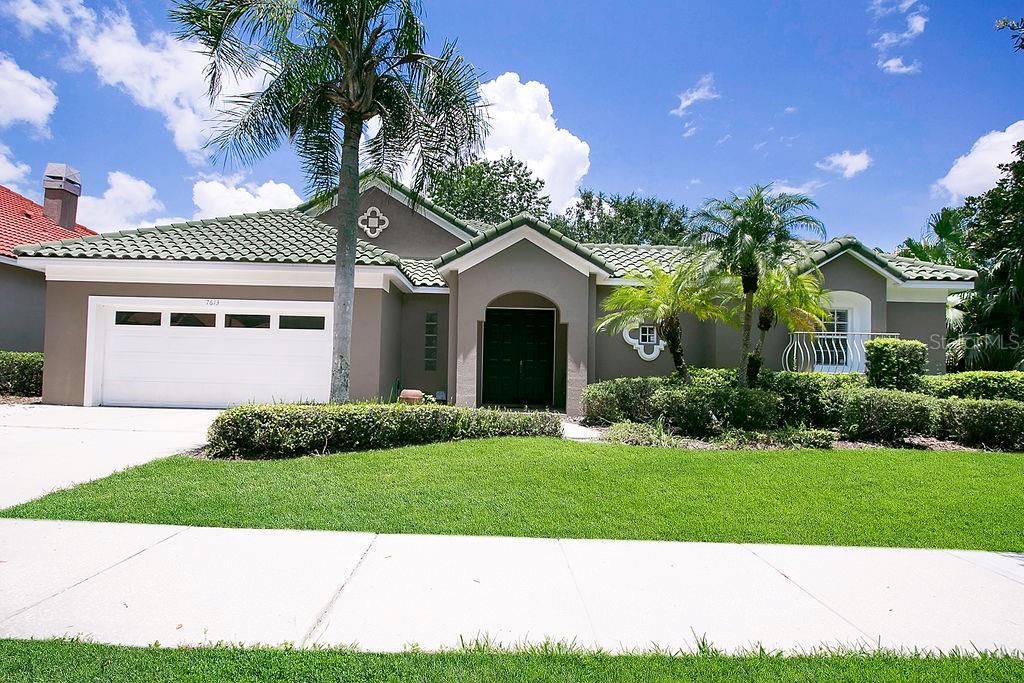PRICED AT ONLY: $599,000
Address: 6710 Sunquest Drive, Orlando, FL 32835
Description
You don't want to miss this 4 bedroom, 2.5 bath pool home, nestled on a cul de sac with a view of the pond.
This gated community is located with easy access to I/4, area attractions, restaurants, shopping, and medical
facilities and is only 5 minutes from Bill Frederick Park. It is also zoned for top rated schools. Upon entry you
are greeted with a large foyer with a staircase to upstairs with beautiful vaulted ceilings throughout the home.
Kitchen is fully equipped with range, refrigerator, dishwasher and microwave. It also includes a walk in pantry,
cooking island, and breakfast bar. French doors open to the covered porch and screened in pool with a large
patio for relaxing with the family or entertaining. All bedrooms are located upstairs. Master bedroom has his
and hers closets, garden tub, separate shower, split vanities, and private toilet area. AC was replaced in 2024. Roof was replaced in 2022.
Property Location and Similar Properties
Payment Calculator
- Principal & Interest -
- Property Tax $
- Home Insurance $
- HOA Fees $
- Monthly -
For a Fast & FREE Mortgage Pre-Approval Apply Now
Apply Now
 Apply Now
Apply Now- MLS#: G5099268 ( Residential )
- Street Address: 6710 Sunquest Drive
- Viewed: 5
- Price: $599,000
- Price sqft: $205
- Waterfront: No
- Year Built: 2002
- Bldg sqft: 2925
- Bedrooms: 4
- Total Baths: 3
- Full Baths: 2
- 1/2 Baths: 1
- Garage / Parking Spaces: 2
- Days On Market: 120
- Additional Information
- Geolocation: 28.4961 / -81.4742
- County: ORANGE
- City: Orlando
- Zipcode: 32835
- Subdivision: Conroy Club 47/86
- Elementary School: Windy Ridge Elem
- High School: Olympia
- Provided by: COLDWELL BANKER HUBBARD HANSEN
- DMCA Notice
Features
Building and Construction
- Covered Spaces: 0.00
- Exterior Features: FrenchPatioDoors, SprinklerIrrigation
- Fencing: Vinyl
- Flooring: Tile, Wood
- Living Area: 2270.00
- Roof: Shingle
School Information
- High School: Olympia High
- School Elementary: Windy Ridge Elem
Garage and Parking
- Garage Spaces: 2.00
- Open Parking Spaces: 0.00
Eco-Communities
- Pool Features: InGround, Other
- Water Source: Public
Utilities
- Carport Spaces: 0.00
- Cooling: CentralAir
- Heating: Electric
- Pets Allowed: CatsOk, DogsOk
- Sewer: PublicSewer
- Utilities: ElectricityConnected, WaterConnected
Finance and Tax Information
- Home Owners Association Fee: 422.00
- Insurance Expense: 0.00
- Net Operating Income: 0.00
- Other Expense: 0.00
- Pet Deposit: 0.00
- Security Deposit: 0.00
- Tax Year: 2024
- Trash Expense: 0.00
Other Features
- Appliances: Dryer, Dishwasher, Disposal, Microwave, Range, Refrigerator, Washer
- Country: US
- Interior Features: EatInKitchen, UpperLevelPrimary
- Legal Description: CONROY CLUB 47/86 LOT 21 BLK A
- Levels: Two
- Area Major: 32835 - Orlando/Metrowest/Orlo Vista
- Occupant Type: Owner
- Parcel Number: 11-23-28-1445-01-210
- The Range: 0.00
- View: Pond, Water
- Zoning Code: R-3A
Nearby Subdivisions
Almond Tree Estates
Avondale
Conroy Club 47/86
Conroy Club 4786
Courtleigh Park
Crescent Hills
Cypress Landing Ph 02
Fairway Cove
Harbor Heights
Harbor Point
Havencrest
Hawksnest
Joslin Grove Park
Lake Hiawassa Terrace Rep
Lake Hill
Lake Rose Pointe Ph 02
Lake Rose Ridge Rep
Lake Steer Pointe
Lakeview Heights
Marble Head
Metrowest
Metrowest Sec 01
Metrowest Sec 02
Metrowest Sec 03
Metrowest Sec 04
Metrowest Sec 06
Metrowest Sec 07
Not Applicable
Oak Meadows
Oak Meadows Pd Ph 03
Orla Vista Heights
Palm Cove Estates
Palma Vista
Park Spgs
Pembrooke
Ridgemoore Ph 01
Roseview Sub
Stonebridge Lakes J K
Stonebridge Lakes J & K
Summer Lakes
Valencia Hills
Vista Royale
Vista Royale Ph 02
Vista Royale Ph 02a
Vista Royale Ph 2
Westmont
Westmoor Ph 04a
Westmoor Ph 04d
Westmoor Ph 04e
Westmoor Ph 4b
Westmoor Phase 1
Westmoor Phase 4 D 18/147 Lot
Westmoor Phase 4 D 18147 Lot 2
Winderlakes
Winderwood
Winter Hill
Winter Hill North Add
Winter Ridge
Woodlands Village
Woodlands Windermere
Similar Properties
Contact Info
- The Real Estate Professional You Deserve
- Mobile: 904.248.9848
- phoenixwade@gmail.com
































































