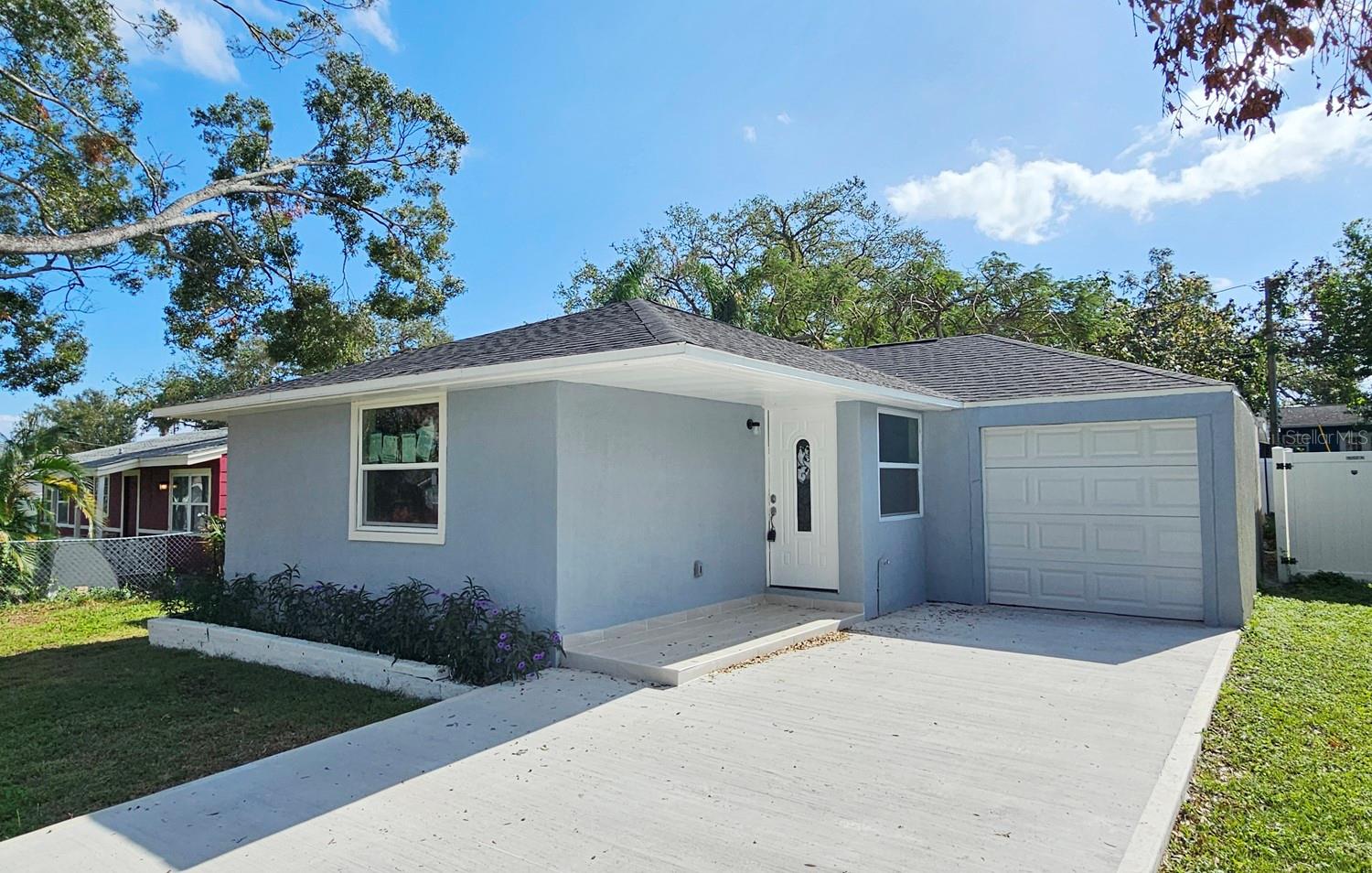PRICED AT ONLY: $399,999
Address: 2625 46th Avenue N, St Petersburg, FL 33714
Description
Nestled on a quiet residential street just minutes from award winning Gulf beaches, scenic waterfront parks, and the vibrant heart of downtown St. Pete, this well maintained 3 bedroom/2 bathroom home offers the perfect blend of solid construction and unbeatable location. With nearly 1, 200 sq ft of living space, this home features durable concrete block construction, a reliable slab on grade foundation, and a freshly painted stucco exterior (April 2025). Major recent updates include: New limited lifetime metal roof with weather armor premium underlayment flat roof (Jan 2025) with fully transferable 10 year warranty; new Rheem self cleaning water heater installed (April 2025); both bathrooms remodeled (June 2025); all new Allied 2.5 ton 14.3 seer2 HVAC system (July 2025) with lifetime UV light; hurricane impact windows and glass slider as well as new hurricane impact front and second rear entry door (August 2025). Additional updates include modern kitchen remodel (August 2020) featuring granite countertops, soft close cabinets/drawers, decorative tile backsplash, and all new Samsung SS appliances; wood look ceramic tile flooring throughout the entire home; all new ductwork (Nov 2023); all smoke detectors replaced with combination CO2/smoke detectors (February 2025), whole house recess lighting; all new chair rails installed in main living area and new window molding on all but 3 windows. On the outside it boasts a new 6 foot white vinyl privacy fence, huge screened in patio (21 X 15) which is in the process of being freshly painted (and floor resurfaced), all new exterior paint (April 2025),new landscaping and outdoor lighting, solid built shed repainted to match the house, resurfaced front patio, and (2019) main drain repair.What truly sets this property apart is its prime location. Enjoy close proximity to downtown St. Petes restaurants, shops, and parks, along with easy access to both PlE and TPA airports, Sarasota, and major attractions like Disney and Epcot (approx. 90 minutes away). The home has been owner occupied since 2015 and despite being in a flood zone, the home is in a non evacuation zone and has experienced no flood damage from any of the hurricanes. Perfect for retirees, first time buyers, or as a rental or second home. This move in ready home is also close to public transit, retail shopping, grocery stores, and several top hospitals. With demand for this area continuing to grow, this is a rare opportunity to build equity while enjoying the Florida lifestyle. Home can be sold partially furnished if needed. BONUS: Seller offering closing cost assistance!
Property Location and Similar Properties
Payment Calculator
- Principal & Interest -
- Property Tax $
- Home Insurance $
- HOA Fees $
- Monthly -
For a Fast & FREE Mortgage Pre-Approval Apply Now
Apply Now
 Apply Now
Apply Now- MLS#: TB8405071 ( Residential )
- Street Address: 2625 46th Avenue N
- Viewed: 1
- Price: $399,999
- Price sqft: $358
- Waterfront: No
- Year Built: 1957
- Bldg sqft: 1116
- Bedrooms: 3
- Total Baths: 2
- Full Baths: 2
- Days On Market: 62
- Additional Information
- Geolocation: 27.8137 / -82.6688
- County: PINELLAS
- City: St Petersburg
- Zipcode: 33714
- Subdivision: Lakeside Estates
- Elementary School: Lealman Avenue
- Middle School: Meadowlawn
- High School: Northeast
- Provided by: COLDWELL BANKER REALTY
- DMCA Notice
Features
Building and Construction
- Covered Spaces: 0.00
- Exterior Features: FrenchPatioDoors, Storage
- Fencing: Vinyl
- Flooring: CeramicTile, Tile
- Living Area: 1116.00
- Other Structures: Sheds
- Roof: Metal
Property Information
- Property Condition: NewConstruction
Land Information
- Lot Features: CityLot, OutsideCityLimits, Landscaped
School Information
- High School: Northeast High-PN
- Middle School: Meadowlawn Middle-PN
- School Elementary: Lealman Avenue Elementary-PN
Garage and Parking
- Garage Spaces: 0.00
- Open Parking Spaces: 0.00
- Parking Features: Driveway
Eco-Communities
- Water Source: Public
Utilities
- Carport Spaces: 0.00
- Cooling: CentralAir, CeilingFans
- Heating: Electric
- Pets Allowed: CatsOk, DogsOk
- Pets Comments: Extra Large (101+ Lbs.)
- Sewer: PublicSewer
- Utilities: CableAvailable, ElectricityAvailable, ElectricityConnected, HighSpeedInternetAvailable, SewerAvailable, SewerConnected, WaterAvailable, WaterConnected
Finance and Tax Information
- Home Owners Association Fee: 0.00
- Insurance Expense: 0.00
- Net Operating Income: 0.00
- Other Expense: 0.00
- Pet Deposit: 0.00
- Security Deposit: 0.00
- Tax Year: 2024
- Trash Expense: 0.00
Other Features
- Appliances: Dryer, Dishwasher, ElectricWaterHeater, Disposal, Microwave, Range, Refrigerator, Washer
- Country: US
- Furnished: FurnishedOrUnfurnished
- Interior Features: BuiltInFeatures, CeilingFans, CrownMolding, EatInKitchen, LivingDiningRoom, MainLevelPrimary, StoneCounters, SplitBedrooms, WalkInClosets, WoodCabinets, WindowTreatments
- Legal Description: LAKESIDE ESTATES LOT 13
- Levels: One
- Area Major: 33714 - St Pete
- Occupant Type: Owner
- Parcel Number: 02-31-16-48672-000-0130
- Possession: CloseOfEscrow
- Style: Ranch
- The Range: 0.00
- Zoning Code: R-3
Nearby Subdivisions
Ann Park Heights
Arcadian Heights
Biltmore Terrace
Brevard Terrace
Buckeye Sub
Clear Vista
Cross Corners Sub
Fiftieth Ave Homesites Rev
Glen Ridge Heights Add
Grove Park Vista Sub
Grovemont Sub 2
Harris Park
Harris School Add
Harris School Sub 1
Highland Groves
Hoeldtke Heights Sub
Hoeldtke Homes Sub
Hoerners Homesite
Hoerners Homesite Add
Lakeside Estates
Larrys Sub
Lellman Heights 1st Sec
Mockingbird Hill
New Home Sub
North Clearview Highlands
North Midway
North Midway Sub 2
Orange Hill Homes 1st Add
Orangewood Heights
Pine Ridge
Premier Terrace
Reinhardt Sub 2
Remsen Heights
Romeo Heights
Rondo Sub
Rosedale Sub Rep
Royal Palm Trailer Homes
Setchells Add
Sunshine Heights Manor
Sunshine Sub
Tetreault Sub
Thunderbird Hill
West Burnside At Lealman
Similar Properties
Contact Info
- The Real Estate Professional You Deserve
- Mobile: 904.248.9848
- phoenixwade@gmail.com







































































































