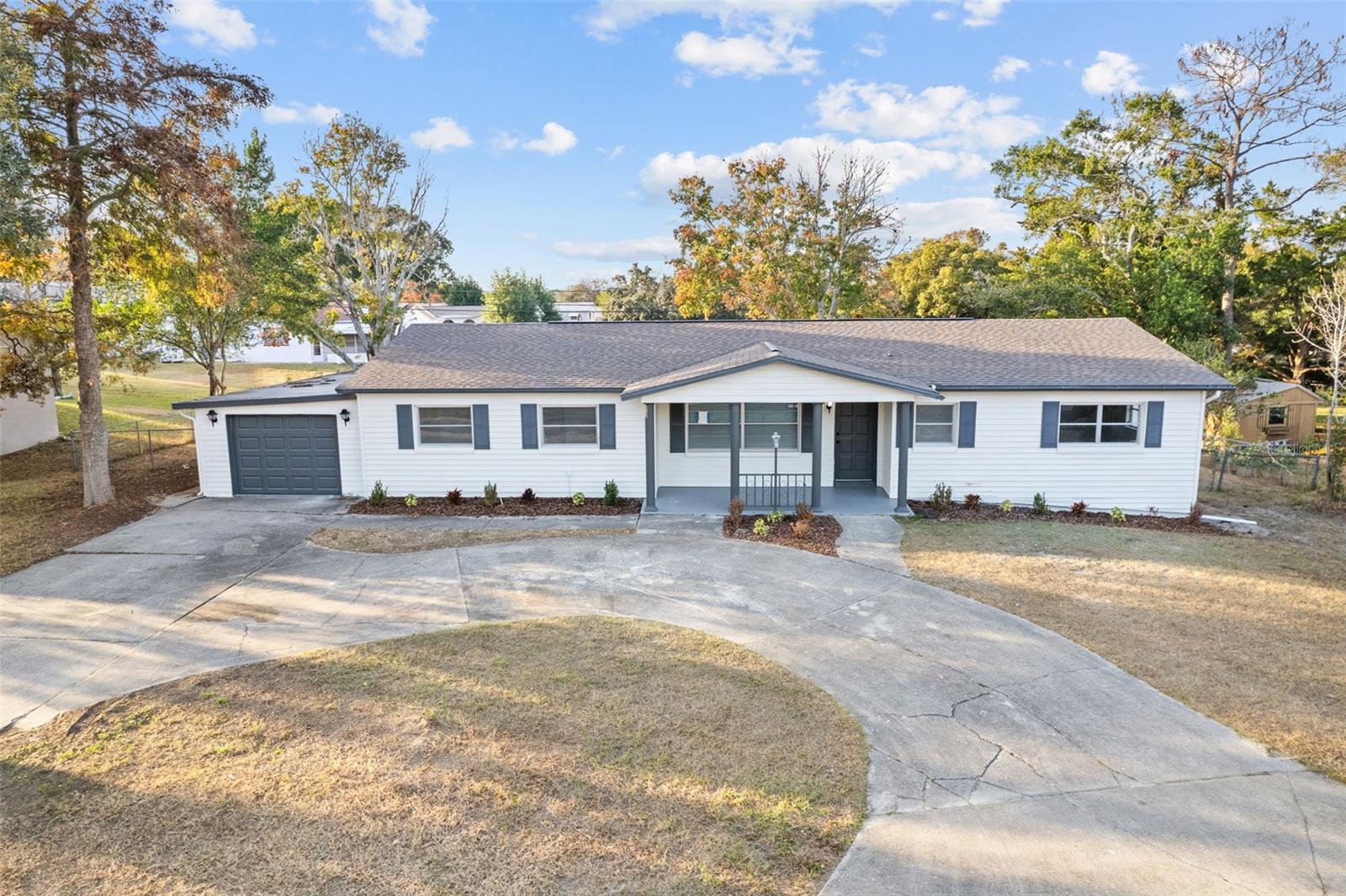PRICED AT ONLY: $269,900
Address: 3417 Michener Point 2c, Beverly Hills, FL 34465
Description
One or more photo(s) has been virtually staged. Tucked away on a quiet cul de sac, this beautifully maintained 3 bedroom, 2 bath home built in 2019 offers comfort, efficiency, and modern styleall in a peaceful neighborhood with low HOA fees. Enjoy fully paid solar panels for energy savings year round. Inside, youll find a spacious open floor plan with luxury vinyl plank and tile flooring throughoutno carpet in sight. The heart of the home is the stunning kitchen, complete with a large island, walk in pantry, and a brand new dishwasher. All appliances stay, including the washer and dryer, making this home truly move in ready. The primary suite offers comfort and privacy, while the split bedroom layout ensures space for everyone. Outside, a covered patio is perfect for barbecues, relaxing evenings, or entertaining guests. The home also includes a 2 car garage for convenience and extra storage. This one checks all the boxesschedule your showing today!
Property Location and Similar Properties
Payment Calculator
- Principal & Interest -
- Property Tax $
- Home Insurance $
- HOA Fees $
- Monthly -
For a Fast & FREE Mortgage Pre-Approval Apply Now
Apply Now
 Apply Now
Apply Now- MLS#: 846125 ( Residential )
- Street Address: 3417 Michener Point 2c
- Viewed: 78
- Price: $269,900
- Price sqft: $119
- Waterfront: No
- Year Built: 2019
- Bldg sqft: 2262
- Bedrooms: 3
- Total Baths: 2
- Full Baths: 2
- Garage / Parking Spaces: 2
- Days On Market: 104
- Additional Information
- County: CITRUS
- City: Beverly Hills
- Zipcode: 34465
- Subdivision: Highridge Village
- Elementary School: Forest Ridge
- Middle School: Lecanto
- High School: Lecanto
- Provided by: BHHS Florida Properties Group

- DMCA Notice
Features
Building and Construction
- Covered Spaces: 0.00
- Exterior Features: ConcreteDriveway
- Flooring: LuxuryVinylPlank, Tile
- Living Area: 1698.00
- Roof: Asphalt, Shingle
Land Information
- Lot Features: CulDeSac
School Information
- High School: Lecanto High
- Middle School: Lecanto Middle
- School Elementary: Forest Ridge Elementary
Garage and Parking
- Garage Spaces: 2.00
- Open Parking Spaces: 0.00
- Parking Features: Attached, Concrete, Driveway, Garage, GarageDoorOpener
Eco-Communities
- Pool Features: None
- Water Source: Public
Utilities
- Carport Spaces: 0.00
- Cooling: CentralAir
- Heating: Solar
- Road Frontage Type: CityStreet
- Sewer: PublicSewer
Finance and Tax Information
- Home Owners Association Fee Includes: Insurance, ReserveFund
- Home Owners Association Fee: 318.00
- Insurance Expense: 0.00
- Net Operating Income: 0.00
- Other Expense: 0.00
- Pet Deposit: 0.00
- Security Deposit: 0.00
- Tax Year: 2024
- Trash Expense: 0.00
Other Features
- Appliances: Dryer, Dishwasher, ElectricOven, ElectricRange, Disposal, Microwave, Refrigerator, WaterHeater, Washer
- Association Name: HighRidge Village
- Interior Features: PrimarySuite, OpenFloorplan, Pantry, TubShower, WalkInClosets, SlidingGlassDoors
- Legal Description: HIGH RIDGE VILLAGE PB 18 PG 28-33 LOT 2 BLK C
- Levels: One
- Area Major: 09
- Occupant Type: Vacant
- Parcel Number: 3371204
- Possession: Closing
- Style: OneStory
- The Range: 0.00
- Unit Number: 2C
- Views: 78
- Zoning Code: PDR
Nearby Subdivisions
001164 Laurel Ridge Number 2
Beverly Hills
Beverly Hills Unit 02
Beverly Hills Unit 04
Beverly Hills Unit 05
Beverly Hills Unit 06 Sec 03b
Citrus Springs
Fairways At Twisted Oaks
Fairwaystwisted Oaks Ph Two
Glen
Greenside
High Rdg Village
Highridge Village
Laurel Ridge
Laurel Ridge 01
Laurel Ridge 02
Not Applicable
Not In Hernando
Not On List
Oak Mountain Estate
Oak Ridge
Oak Ridge Ph 02
Oak Ridge Phase Two
Oakwood Village
Oakwood Village Beverly Hills
Parkside Village
Pine Mountain Est.
Pine Ridge
Pine Ridge Farms
Pine Ridge Unit 01
Pine Ridge Unit 03
Pineridge Farms
The Fairways Twisted Oaks
The Fairways At Twisted Oaks
The Glen
Similar Properties
Contact Info
- The Real Estate Professional You Deserve
- Mobile: 904.248.9848
- phoenixwade@gmail.com



























































