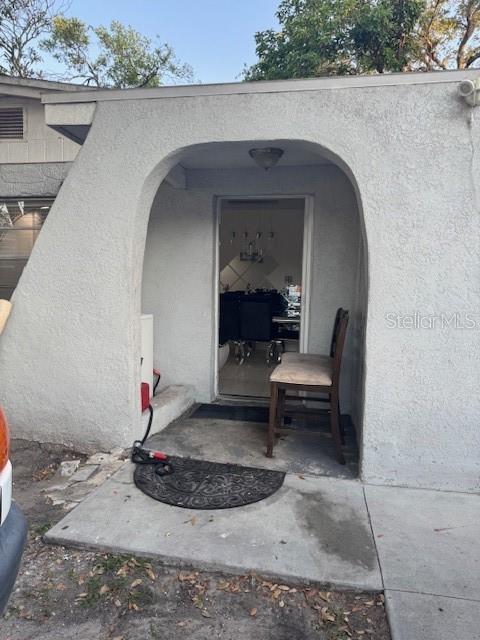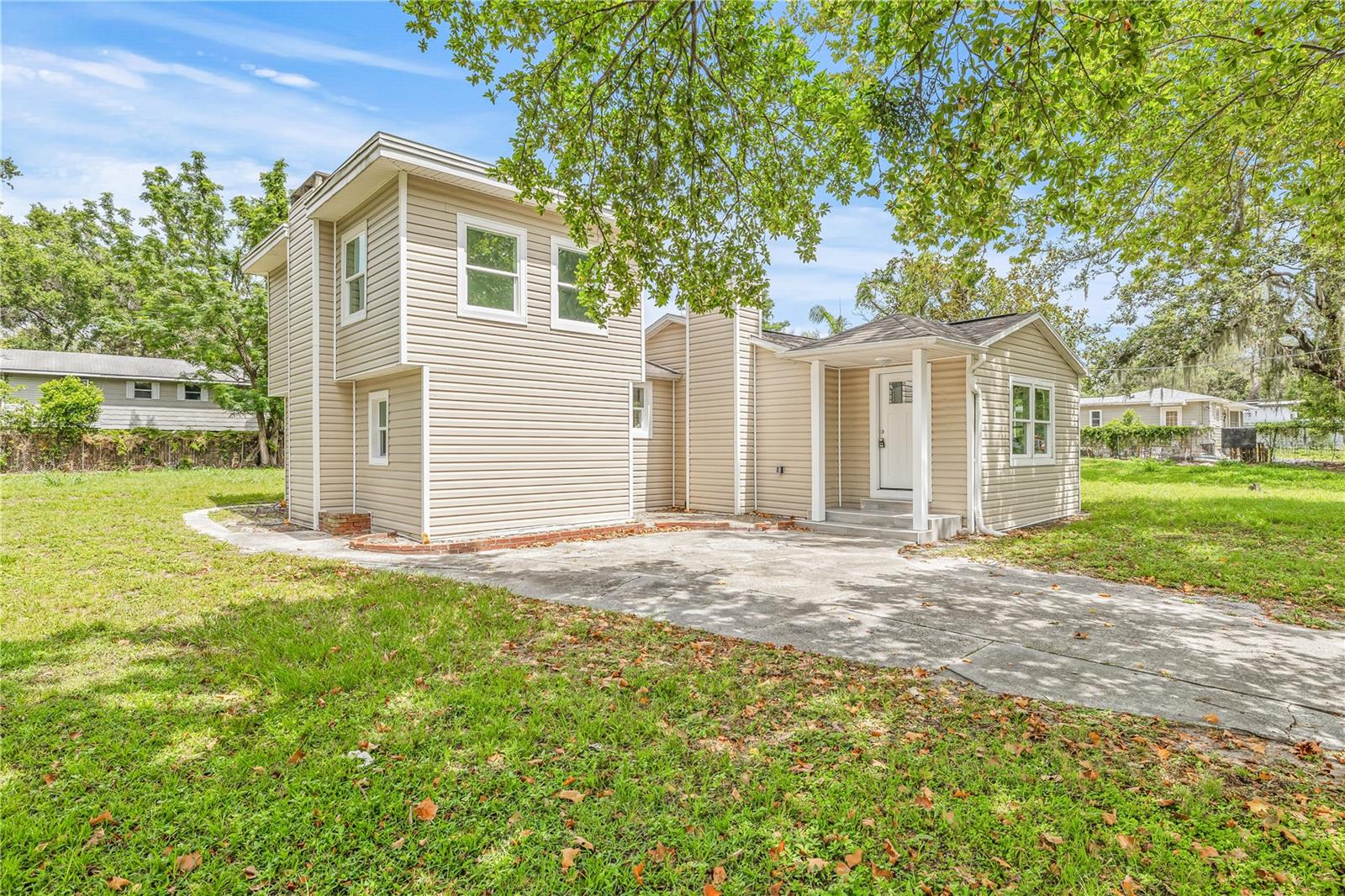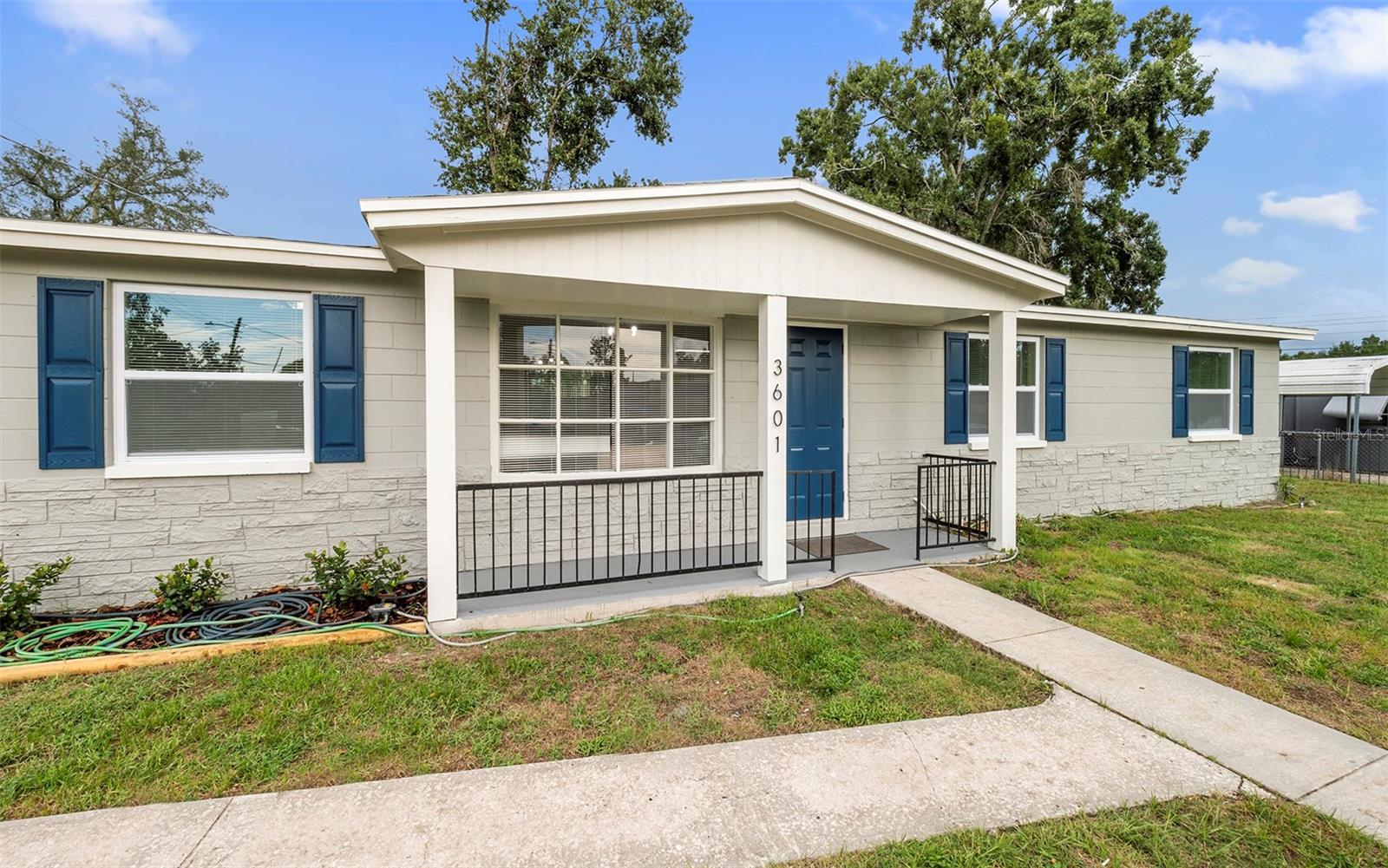PRICED AT ONLY: $275,000
Address: 3409 Comanche Avenue, Tampa, FL 33610
Description
PREVIOUS BUYER GOT COLD FEET, DONT MISS YOUR CHANCE! Welcome to this beautifully updated 3 bedroom, 2 bathroom single family home in the heart of Tampa! Perfectly suited for families, first time buyers, or anyone seeking comfort and convenience, this home offers a modern, open concept layout thats both functional and inviting. As you arrive, youll appreciate the covered carport, providing shade and protection from the elements. Inside, the spacious living and dining areas flow effortlessly into a sleek kitchen featuring stainless steel appliances, granite countertops, and soft close cabinetryideal for both everyday living and entertaining. Durable laminate flooring extends throughout the home, offering a clean, contemporary look. The primary suite includes a private ensuite bathroom with a tiled shower and generous storage. Step outside to a fully fenced backyard with ample space for gatherings, playtime, or simply enjoying the Florida sunshine. With a prime location close to local amenities, this move in ready gem wont last longschedule your showing today! Virtual tour link: https://iplayerhd.com/player/video/d548dc9c 7c5d 45f4 a112 830962baf925
Property Location and Similar Properties
Payment Calculator
- Principal & Interest -
- Property Tax $
- Home Insurance $
- HOA Fees $
- Monthly -
For a Fast & FREE Mortgage Pre-Approval Apply Now
Apply Now
 Apply Now
Apply Now- MLS#: TB8407273 ( Residential )
- Street Address: 3409 Comanche Avenue
- Viewed: 4
- Price: $275,000
- Price sqft: $224
- Waterfront: No
- Year Built: 1957
- Bldg sqft: 1226
- Bedrooms: 3
- Total Baths: 2
- Full Baths: 2
- Garage / Parking Spaces: 1
- Days On Market: 104
- Additional Information
- Geolocation: 27.9974 / -82.4216
- County: HILLSBOROUGH
- City: Tampa
- Zipcode: 33610
- Subdivision: Bellmont Heights
- Elementary School: Sheehy HB
- Middle School: Sligh HB
- High School: Alonso HB
- Provided by: ALIGN RIGHT REALTY SOUTH SHORE
- DMCA Notice
Features
Building and Construction
- Covered Spaces: 0.00
- Fencing: ChainLink
- Flooring: Laminate
- Living Area: 972.00
- Roof: Shingle
Land Information
- Lot Features: CityLot, OutsideCityLimits
School Information
- High School: Alonso-HB
- Middle School: Sligh-HB
- School Elementary: Sheehy-HB
Garage and Parking
- Garage Spaces: 0.00
- Open Parking Spaces: 0.00
- Parking Features: Covered, Driveway, OffStreet, ParkingPad
Eco-Communities
- Water Source: Public
Utilities
- Carport Spaces: 1.00
- Cooling: CentralAir, CeilingFans
- Heating: Central
- Pets Allowed: CatsOk, DogsOk
- Pets Comments: Extra Large (101+ Lbs.)
- Sewer: PublicSewer
- Utilities: CableAvailable, ElectricityConnected, MunicipalUtilities, SewerAvailable, WaterAvailable
Finance and Tax Information
- Home Owners Association Fee: 0.00
- Insurance Expense: 0.00
- Net Operating Income: 0.00
- Other Expense: 0.00
- Pet Deposit: 0.00
- Security Deposit: 0.00
- Tax Year: 2024
- Trash Expense: 0.00
Other Features
- Appliances: Dishwasher, Microwave, Range, Refrigerator
- Country: US
- Interior Features: CeilingFans, KitchenFamilyRoomCombo, LivingDiningRoom, MainLevelPrimary, OpenFloorplan, SplitBedrooms, SolidSurfaceCounters
- Legal Description: BELLMONT HEIGHTS NO 2 PB 12 PG 41 LOT 257
- Levels: One
- Area Major: 33610 - Tampa / East Lake
- Occupant Type: Vacant
- Parcel Number: A-32-28-19-489-000000-00257.0
- Possession: CloseOfEscrow
- The Range: 0.00
- Zoning Code: RS-50
Nearby Subdivisions
3fb Wilma
American Sub Corr
Beacon Hill
Bellmont Heights
Belmont Heights No 2 Pb 12 Pg
Belmontjackson Heights Are
Bens Sub
Big Oaks Sub
Bonita
Bonita Blks 26 To 30 32 To
California Heights
Campobello Blocks 1 To 30
Central Village
Chesterfield Heights
Courtland Sub Rev
East Henry Heights Add
East Point Sub
Eastern Heights
Eastern Heights 1st Add
Edgewood
Eldra Sub
Emory Heights
Englewood
Fifteenth Street Sites
Forest Park Resub Of Blocks 1
Galloway Heights
Grove Hill Heights
Haimovitz Resub
Hankins Suburban Homesites Re
Hawks Landing
Hazard Sub
Hills Subdivision
King's Forest Lot 20 Block 4
Kings Forest
Kings Forest Lot 20 Block 4
Lakewood Crest Ph 2
Mora Sub
Motor Enclave
Motor Enclave Ph 1
Motor Enclave Phase 1
Murray Sub
Northview Terrace Sub
Oak Heights
Osborne Ave Sub
Pardeau Shores
Peddy Hackney Sub
Peeler Heights
Progreso
Riverbend Manor
Seminole Crest Add
Sperry Grove Estates Rev P
Staleys Sub
Strathmore
Tulsa Heights
Unity Circle Rev
Unplatted
Waverly Village
Westmoreland Pines
Wing F L Sub
Winifred Park
Woodland Terrace Add
Woodward Terrace
Zion Heights Add
Similar Properties
Contact Info
- The Real Estate Professional You Deserve
- Mobile: 904.248.9848
- phoenixwade@gmail.com




















































