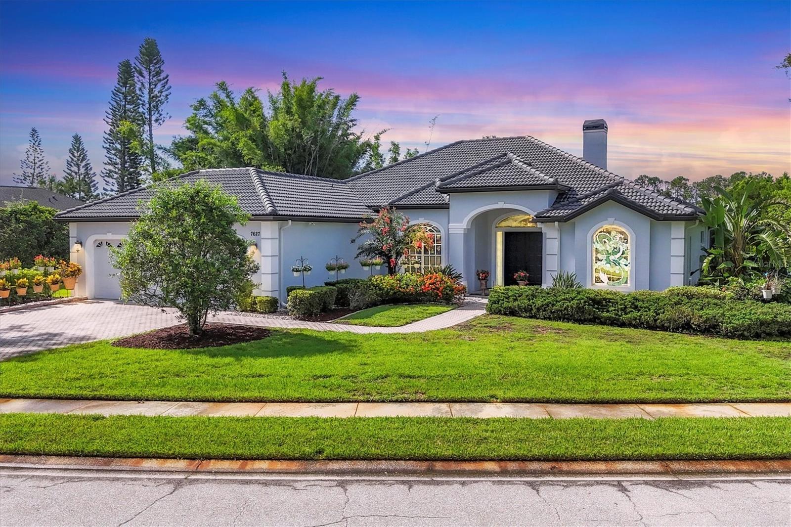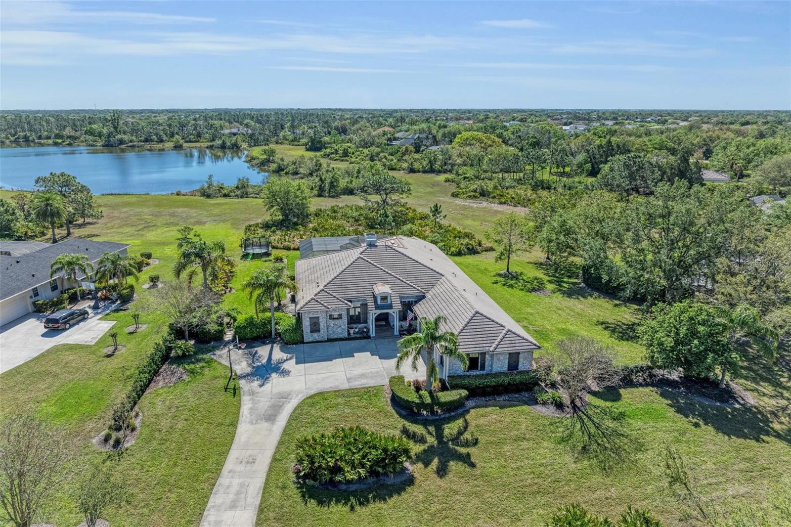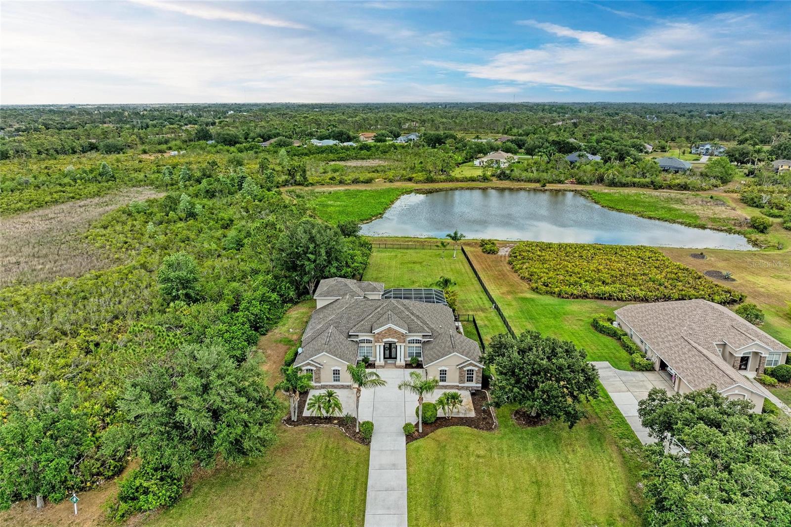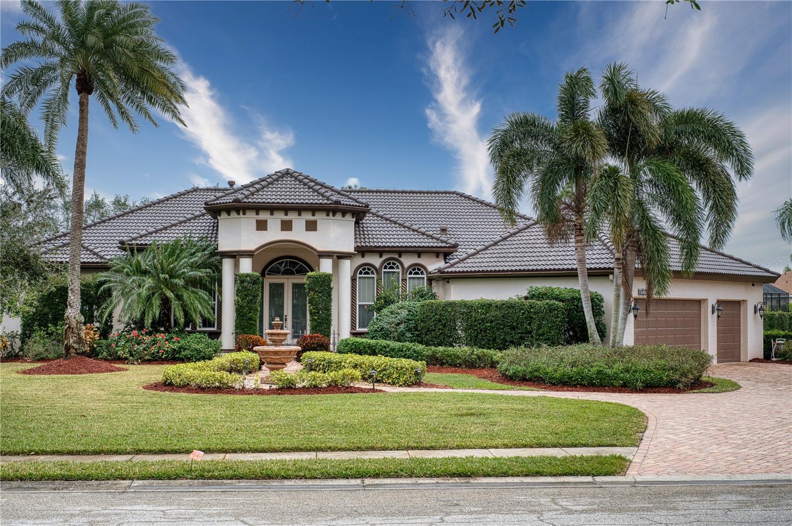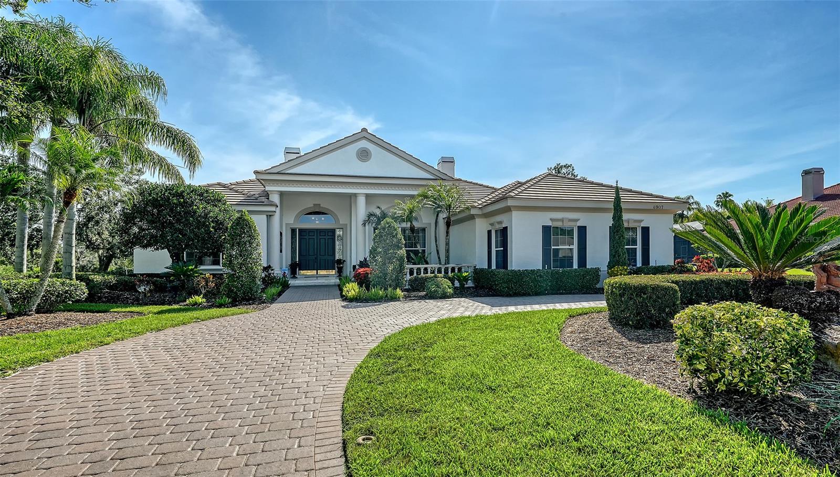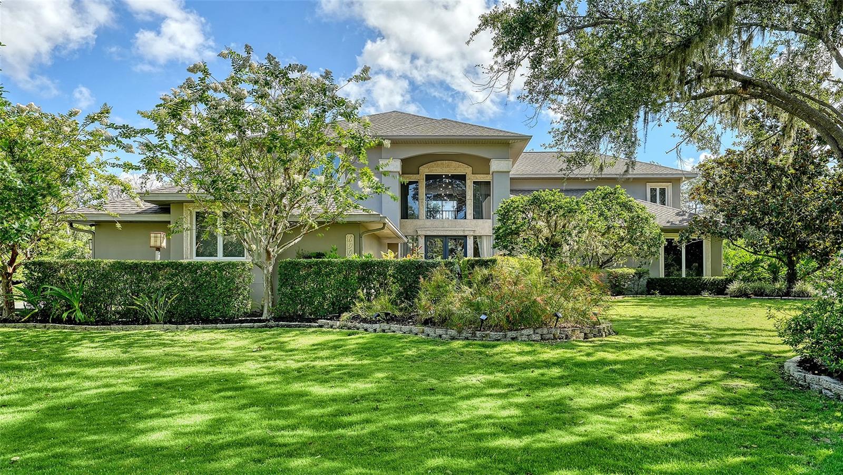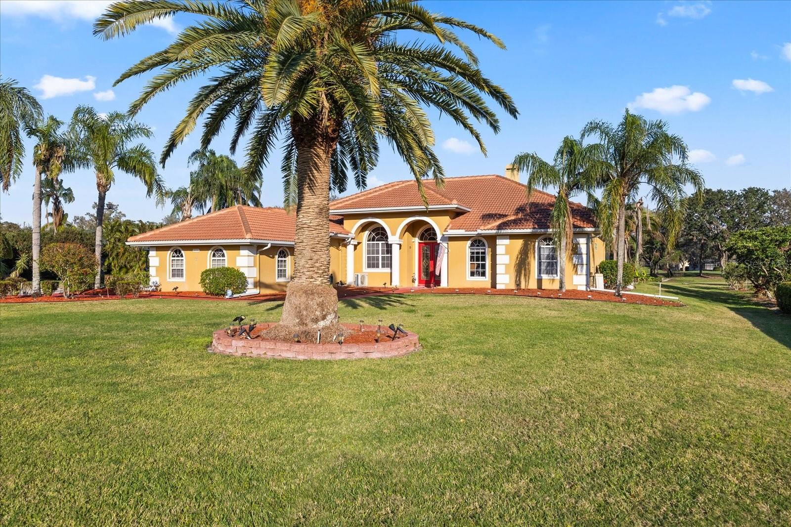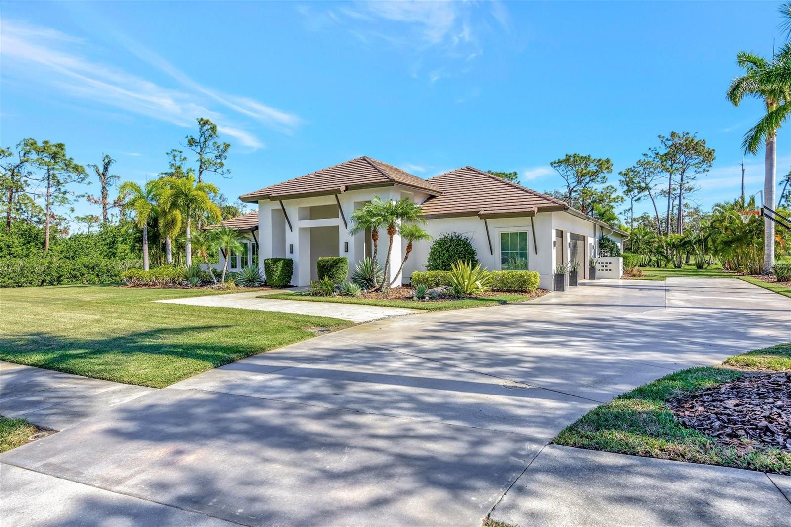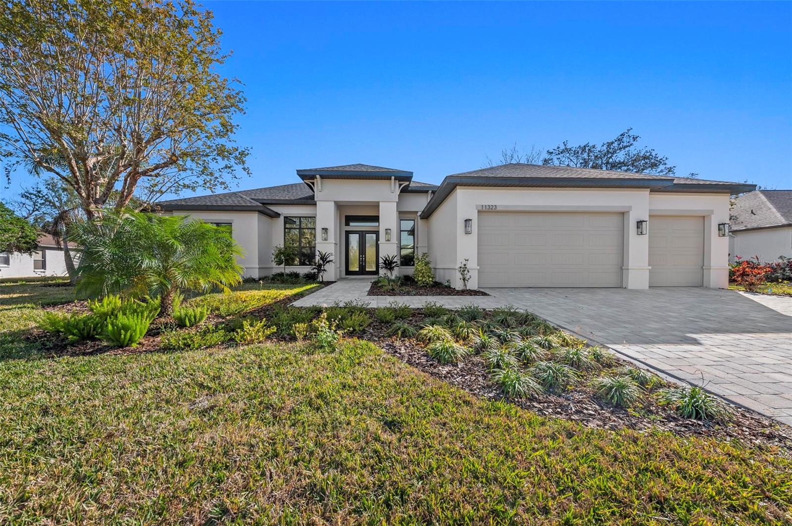PRICED AT ONLY: $1,175,000
Address: 6907 River Birch Court, Bradenton, FL 34202
Description
Tucked away on nearly 1.5 acres at the end of a quiet cul de sac, this beautifully updated River Club residence offers timeless style and classic Florida living with serene lake and preserve views. A new roof and freshly painted exterior enhance the homes curb appeal, while a circular driveway welcomes you to a thoughtfully designed interior. The 3,662 sq ft split bedroom layout includes three bedrooms, three full baths, and a dedicated home theater with platform seating, 11 foot screen, and impressive surround sound. Rich wood flooring, crown molding, built in speakers throughout, and custom built ins add character and comfort, while the kitchen features granite countertops, a prep island with wine fridge, walk in pantry, and a spacious dinette framed by an aquarium window. Ideal for entertaining, the living room showcases a fireplace with built in shelving and storage, full wet bar, and flows seamlessly into the dining room. Sliding glass doors from both the living and family rooms open to a showstopping tri level screened lanai with pool and spa, all overlooking the tranquil natural backdrop. The primary suite is a private retreat with lanai access, plantation shutters, two walk in closets, and a luxurious bath with soaking tub, walk in shower, dual vanities, private water closet, and linen closet. Set within the established community of River Club, this exceptional home offers easy access to the world renowned Gulf Coast beaches, the shopping, dining, and entertainment venues of Lakewood Ranch and Sarasota, top tier medical facilities and A rated schools.
Property Location and Similar Properties
Payment Calculator
- Principal & Interest -
- Property Tax $
- Home Insurance $
- HOA Fees $
- Monthly -
For a Fast & FREE Mortgage Pre-Approval Apply Now
Apply Now
 Apply Now
Apply Now- MLS#: A4655388 ( Residential )
- Street Address: 6907 River Birch Court
- Viewed: 15
- Price: $1,175,000
- Price sqft: $246
- Waterfront: Yes
- Wateraccess: Yes
- Waterfront Type: Pond
- Year Built: 1998
- Bldg sqft: 4775
- Bedrooms: 3
- Total Baths: 3
- Full Baths: 3
- Garage / Parking Spaces: 3
- Days On Market: 74
- Acreage: 1.43 acres
- Additional Information
- Geolocation: 27.4178 / -82.4418
- County: MANATEE
- City: Bradenton
- Zipcode: 34202
- Subdivision: River Club South Subphase Iii
- Elementary School: Braden River
- Middle School: Braden River
- High School: Lakewood Ranch
- Provided by: COLDWELL BANKER REALTY
- DMCA Notice
Features
Building and Construction
- Builder Name: Lee Wetherington
- Covered Spaces: 0.00
- Exterior Features: SprinklerIrrigation
- Flooring: Carpet, Laminate, Vinyl, Wood
- Living Area: 3662.00
- Roof: Tile
Land Information
- Lot Features: CulDeSac
School Information
- High School: Lakewood Ranch High
- Middle School: Braden River Middle
- School Elementary: Braden River Elementary
Garage and Parking
- Garage Spaces: 3.00
- Open Parking Spaces: 0.00
Eco-Communities
- Pool Features: InGround, ScreenEnclosure
- Water Source: Public
Utilities
- Carport Spaces: 0.00
- Cooling: CentralAir
- Heating: Central, Electric
- Pets Allowed: Yes
- Sewer: PublicSewer
- Utilities: ElectricityConnected, SewerConnected, UndergroundUtilities
Finance and Tax Information
- Home Owners Association Fee: 845.00
- Insurance Expense: 0.00
- Net Operating Income: 0.00
- Other Expense: 0.00
- Pet Deposit: 0.00
- Security Deposit: 0.00
- Tax Year: 2024
- Trash Expense: 0.00
Other Features
- Appliances: BuiltInOven, Cooktop, Dryer, Dishwasher, ExhaustFan, Disposal, Refrigerator, WineRefrigerator, Washer
- Country: US
- Interior Features: BuiltInFeatures, CrownMolding, KitchenFamilyRoomCombo, MainLevelPrimary, StoneCounters, SplitBedrooms, WalkInClosets, WoodCabinets, WindowTreatments
- Legal Description: LOT 3002 RIVER CLUB SOUTH SUBPHASE III SUB PI#5876.3655/6
- Levels: One
- Area Major: 34202 - Bradenton/Lakewood Ranch/Lakewood Rch
- Occupant Type: Owner
- Parcel Number: 587636556
- The Range: 0.00
- View: Pond, Water
- Views: 15
- Zoning Code: PDR/WPE/
Nearby Subdivisions
0587600 River Club South Subph
Braden Woods Ph I
Braden Woods Ph Iii
Braden Woods Ph V
Braden Woods Ph Vi
Concession Ph I
Concession Ph Ii Blk B Ph Iii
Concession Ph Ii Blk B & Ph Ii
Country Club East At Lakewd Rn
Country Club East At Lakewood
Del Webb
Del Webb Ph Ia
Del Webb Ph Ib Subphases D F
Del Webb Ph Ii Subphases 2a 2b
Del Webb Ph Ii Subphases 2a, 2
Del Webb Ph Iv Subph 4a 4b
Del Webb Ph V Sph D
Del Webb Ph V Subph 5a 5b 5c
Foxwood At Panther Ridge
Isles At Lakewood Ranch Ph I-a
Isles At Lakewood Ranch Ph Ia
Isles At Lakewood Ranch Ph Ii
Isles At Lakewood Ranch Ph Iii
Isles At Lakewood Ranch Ph Iv
Lake Club Ph I
Lake View Estates At The Lake
Lakewood Ranch Country Club Vi
Not Applicable
Oakbrooke I At River Club Nort
Oakbrooke Ii At River Club Nor
Pomello Park
Preserve At Panther Ridge
Preserve At Panther Ridge Ph I
Preserve At Panther Ridge Ph V
River Club
River Club North
River Club North Lts 113147
River Club North Lts 185
River Club South Subphase I
River Club South Subphase Ii
River Club South Subphase Iii
River Club South Subphase Iv
River Club South Subphase V-b1
River Club South Subphase Vb1
Waterbury Park At Lakewood Ran
Similar Properties
Contact Info
- The Real Estate Professional You Deserve
- Mobile: 904.248.9848
- phoenixwade@gmail.com












































































