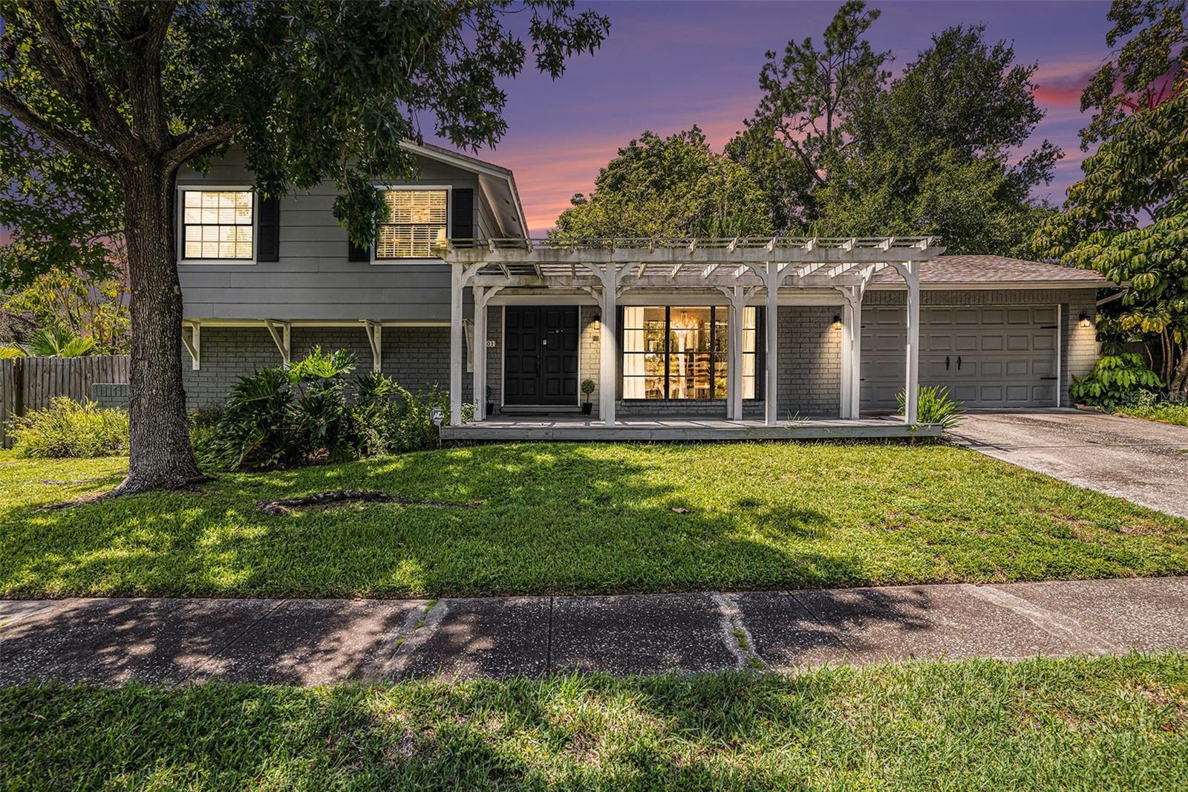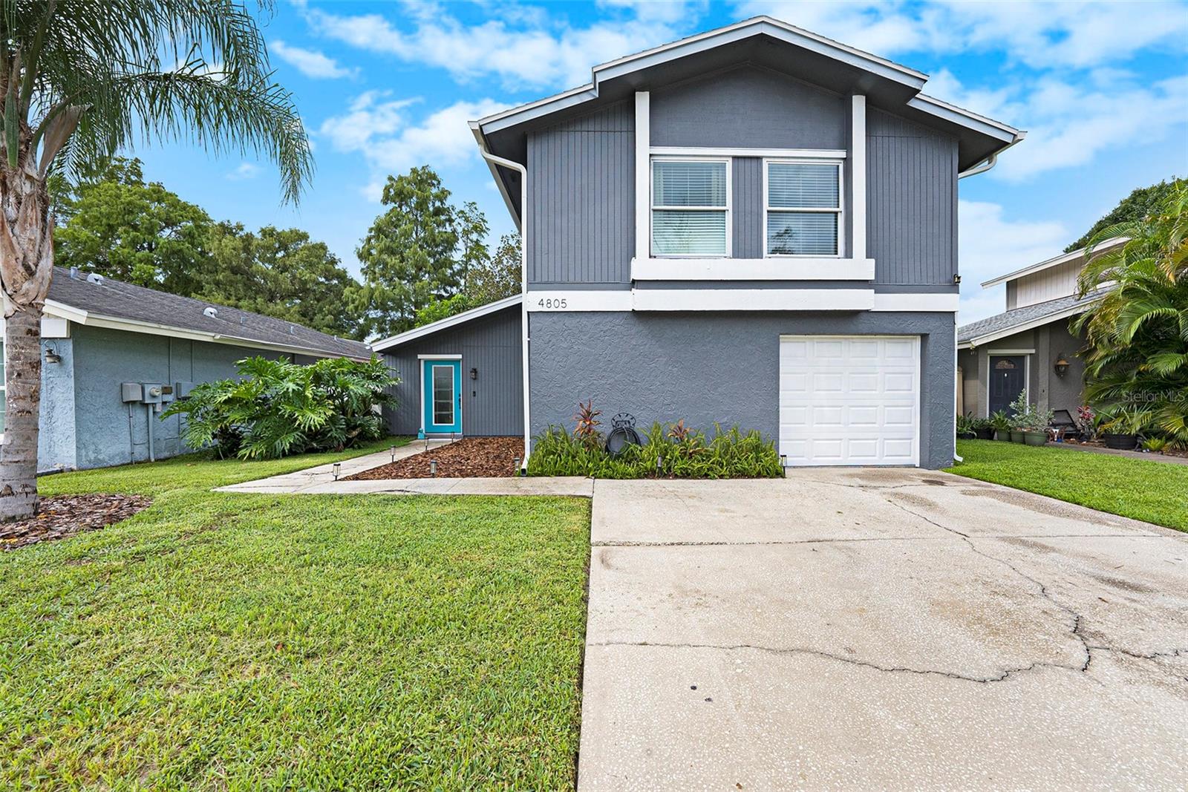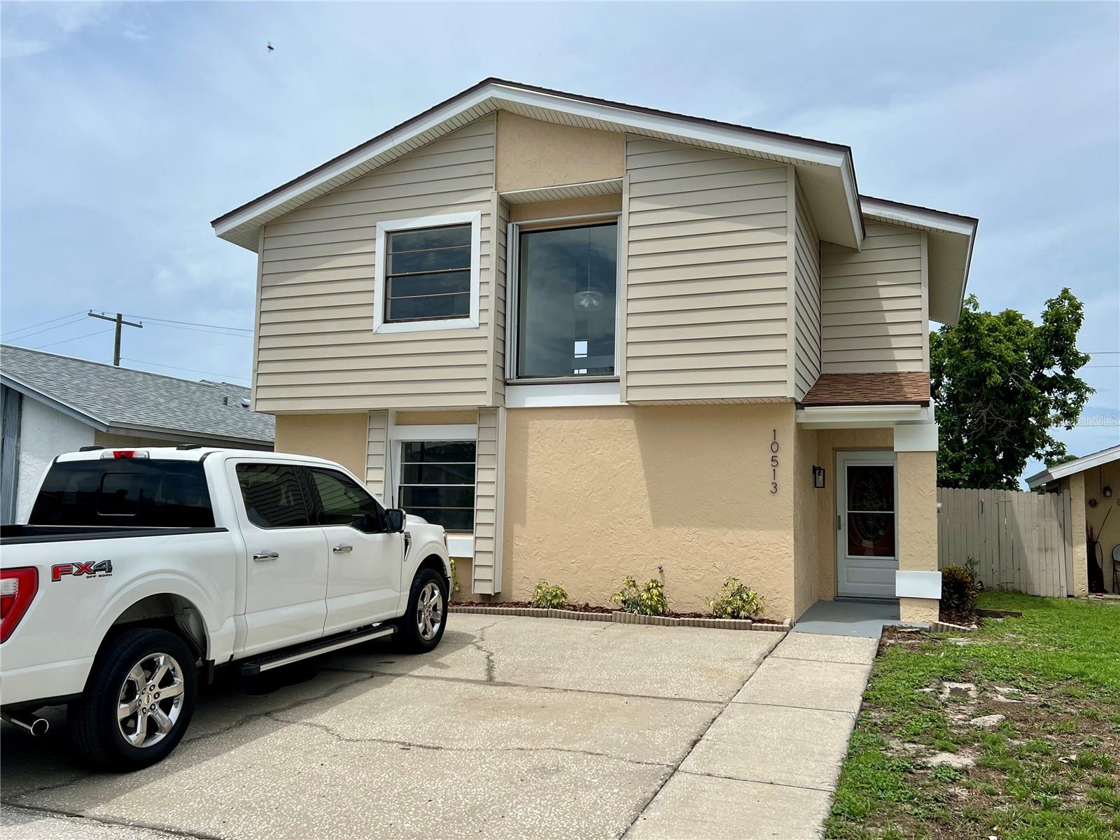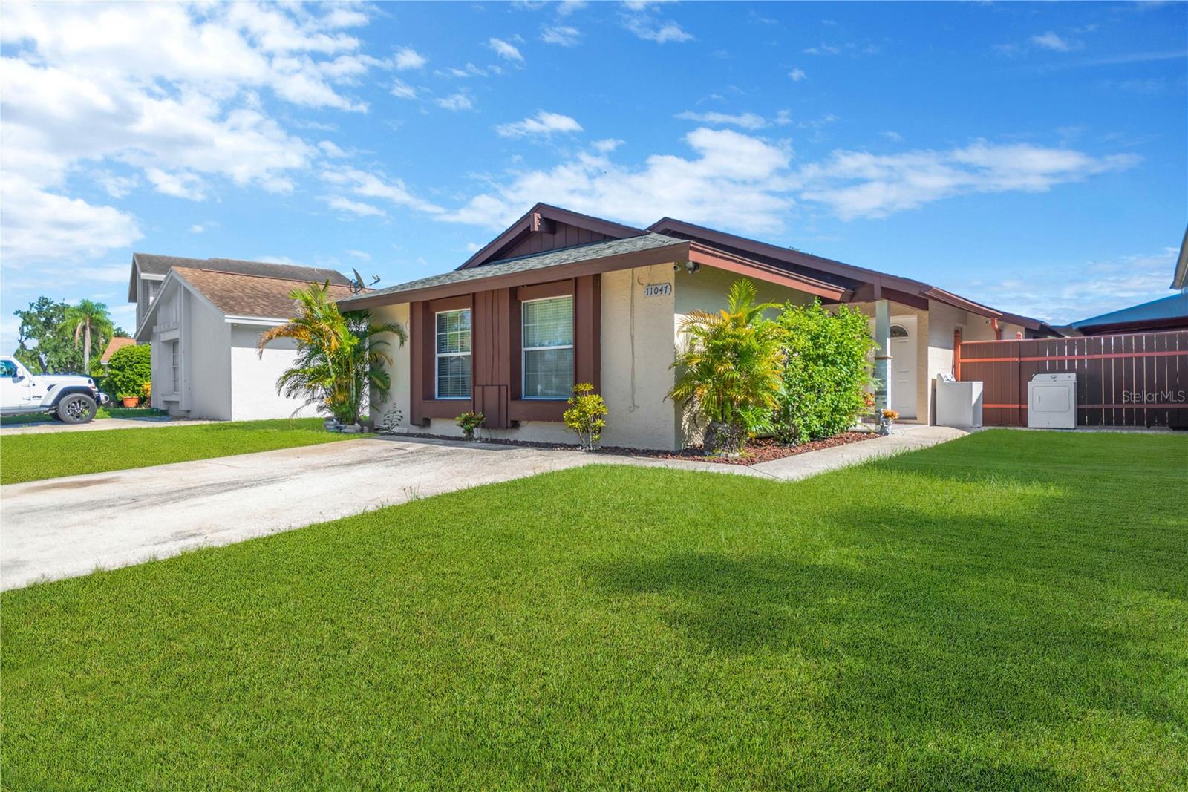PRICED AT ONLY: $395,000
Address: 10303 Pennytree Place, Tampa, FL 33624
Description
Fully updated 3 bed, 2 bath, 2 story in Plantation of Carrollwood. Your front patio is fenced, screened and partially covered. You enter into open living and kitchen area, room for 4 at the granite kitchen counter. Off the kitchen is a small fenced patio great for grilling or a small pet walk. The first floor also has the primary bedroom, bath and laundry closet. Upstairs are two large bedrooms, bath and a study area. All kitchen and bathroom cabinets w/granite countertops, new impact windows and sliders, luxury vinyl flooring throughout, baseboards, appliances, paint, roof and HVAC.
PLANTATION of CARROLLWOOD is a Deed Restricted.
Community consists of 18 villages with 1832 homes on 520 acres of land. Common Areas of 119 acres throughout the community: 55 acres of lakes and 64 acres for recreation activities which include our Clubhouse, tennis courts, baseball, volleyball and soccer fields; swimming pools, handball courts and playgrounds.
Property Location and Similar Properties
Payment Calculator
- Principal & Interest -
- Property Tax $
- Home Insurance $
- HOA Fees $
- Monthly -
For a Fast & FREE Mortgage Pre-Approval Apply Now
Apply Now
 Apply Now
Apply Now- MLS#: TB8409435 ( Residential )
- Street Address: 10303 Pennytree Place
- Viewed: 3
- Price: $395,000
- Price sqft: $278
- Waterfront: No
- Year Built: 1978
- Bldg sqft: 1422
- Bedrooms: 3
- Total Baths: 2
- Full Baths: 2
- Days On Market: 49
- Additional Information
- Geolocation: 28.0424 / -82.5244
- County: HILLSBOROUGH
- City: Tampa
- Zipcode: 33624
- Subdivision: Rosemount Village Unit Iii
- Provided by: RE/MAX ACTION FIRST OF FLORIDA
- DMCA Notice
Features
Building and Construction
- Covered Spaces: 0.00
- Exterior Features: Storage
- Fencing: Wood
- Flooring: LuxuryVinyl
- Living Area: 1422.00
- Roof: Shingle
Property Information
- Property Condition: NewConstruction
Garage and Parking
- Garage Spaces: 0.00
- Open Parking Spaces: 0.00
- Parking Features: Driveway
Eco-Communities
- Pool Features: Community
- Water Source: Public
Utilities
- Carport Spaces: 0.00
- Cooling: CentralAir, CeilingFans
- Heating: Central
- Pets Allowed: Yes
- Sewer: PublicSewer
- Utilities: CableAvailable, ElectricityConnected, MunicipalUtilities, SewerConnected, WaterConnected
Finance and Tax Information
- Home Owners Association Fee Includes: AssociationManagement, MaintenanceGrounds, Pools, RecreationFacilities
- Home Owners Association Fee: 79.61
- Insurance Expense: 0.00
- Net Operating Income: 0.00
- Other Expense: 0.00
- Pet Deposit: 0.00
- Security Deposit: 0.00
- Tax Year: 2024
- Trash Expense: 0.00
Other Features
- Appliances: Dryer, Dishwasher, ElectricWaterHeater, Disposal, Microwave, Range, Refrigerator
- Association Name: Plantation HOA/Antonio Martinez
- Association Phone: 813-969-3991
- Country: US
- Furnished: Unfurnished
- Interior Features: BuiltInFeatures, CeilingFans, LivingDiningRoom, OpenFloorplan, StoneCounters, SplitBedrooms, WalkInClosets, WoodCabinets
- Legal Description: ROSEMOUNT VILLAGE UNIT III LOT 23
- Levels: Two
- Area Major: 33624 - Tampa / Northdale
- Occupant Type: Vacant
- Parcel Number: U-17-28-18-13A-000000-00023.0
- Possession: CloseOfEscrow
- Style: Florida
- The Range: 0.00
- Zoning Code: PD
Nearby Subdivisions
Andover Ph I
Beacon Meadows
Beacon Meadows Unit Iii A
Bellefield Village Amd
Brookgreen Village Ii Sub
Carrollwood Crossing
Carrollwood Spgs
Carrollwood Sprgs Cluster Hms
Carrollwood Village
Carrollwood Village Ph Two
Carrollwood Village Phase Iii
Casey Cove Estates
Country Aire Ph Three
Country Club Village At Carrol
Country Place
Country Place Unit Iv B
Country Place West
Country Place West Unit Iv
Country Run
Country Run Unit 1
Cypress Hollow
Cypress Meadows Sub
Cypress Trace
Fairway Village
Grove Point Village
Hampton Park
Longboat Landing
Lowell Village
North End Terrace
Northdale Golf Clb Sec D Un 1
Northdale Sec A
Northdale Sec A Unit 4
Northdale Sec B
Northdale Sec E
Northdale Sec E Unit I
Northdale Sec F
Northdale Sec F Unit 1
Northdale Sec G
Northdale Sec H
Northdale Sec I
Northdale Sec J
Northdale Sec K
Northdale Sec R
Not In Hernando
Not On List
Paddock Trail
Parkwood Village
Pine Hollow
Reserve At Lake Leclare
Rosemount Village
Rosemount Village Unit Iii
Springwood Village
Stonehedge
Village Ix Of Carrollwood Vill
Village Vi Of Carrollwood Vill
Village Wood
Village Xiii
Village Xiv Of Carrollwood Vil
Wildewood Village Sub
Wingate Village
Woodacre Estates Of Northdale
Similar Properties
Contact Info
- The Real Estate Professional You Deserve
- Mobile: 904.248.9848
- phoenixwade@gmail.com


























































