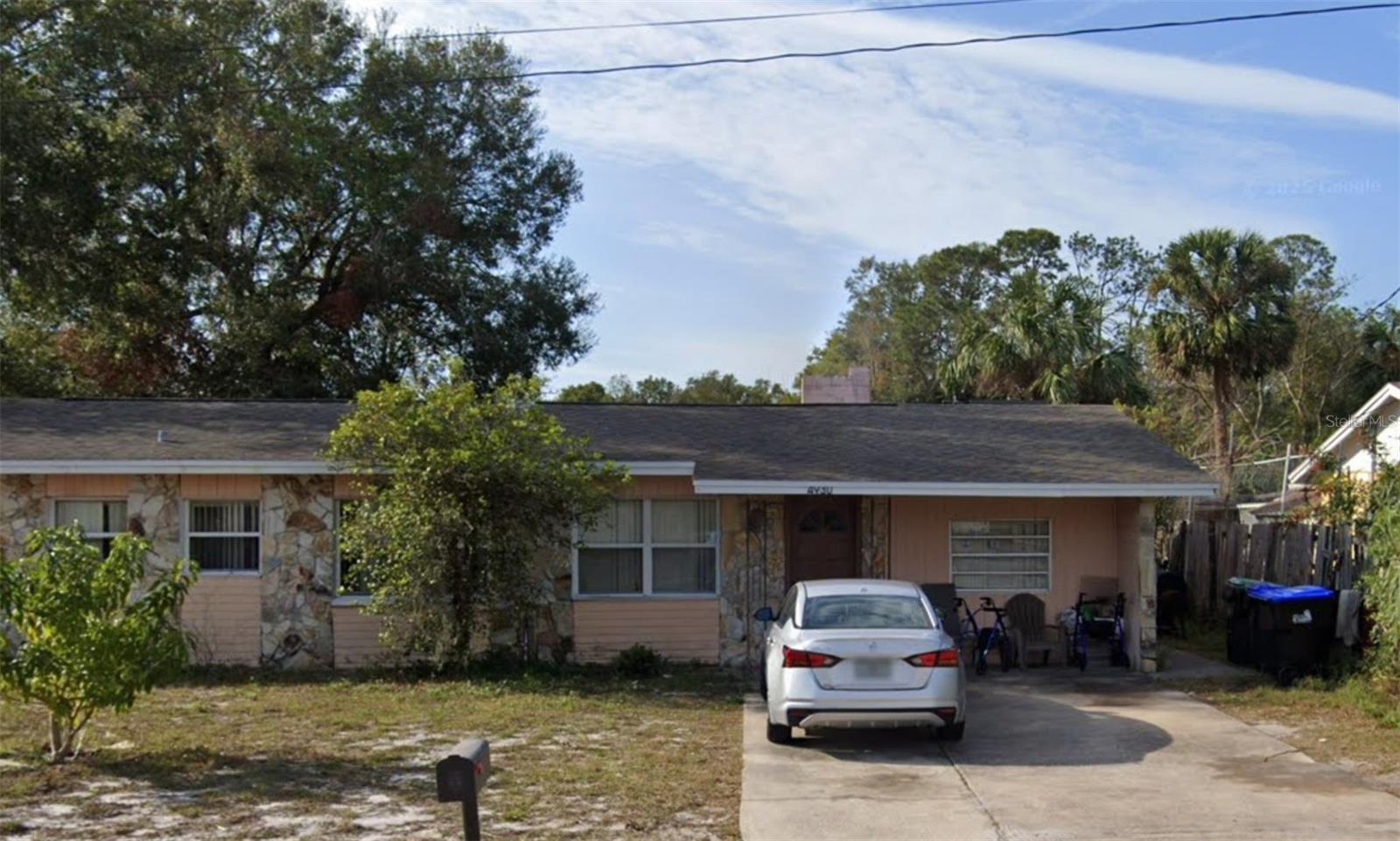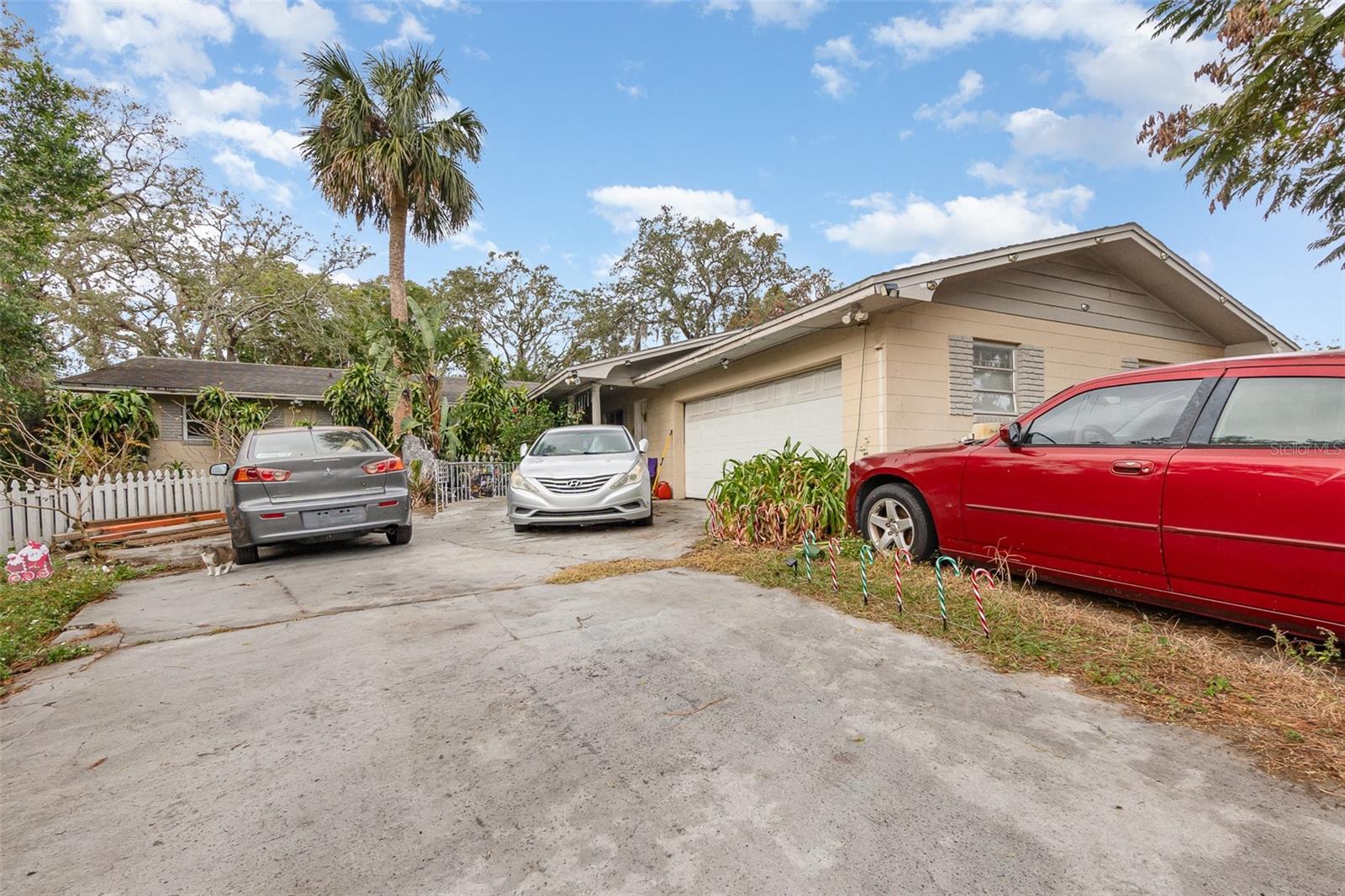PRICED AT ONLY: $325,000
Address: 4026 Shannon Brown Drive, Orlando, FL 32808
Description
One or more photo(s) has been virtually staged. A fully renovated Townhouse designed spacious 3 bed, 4 bath property was recently appraised on July 21, 2025, and is being offered with $10,000 in built in equity at the list price. Ideal for out of state buyers, investors, or first time homeowners, this home delivers both comfort and opportunity in one of Orlandos most accessible neighborhoods. The open concept floor plan includes a large upstairs master en suite with a walk in closet and spa style bathroom, as well as a downstairs bedroom that doubles as a guest suite or private home officeperfect for flexible living. Each of the three bedrooms includes its own full bathroom, making it ideal for multi generational households, hosting guests, or generating rental income. The fully updated kitchen features quartz countertops, stainless steel appliances, and modern cabinetry, while upgraded flooring, fresh paint inside and out, and contemporary lighting bring a clean, stylish feel throughout the home. An amazing private patio, assigned parking, and a low maintenance lifestyle are complemented by a low HOA fee of approximately $130/month. Located in the quiet and established Lake Orlando/Rosemont community, this property offers quick access to major highways including I 4, SR 408, and SR 417, placing you just minutes from Downtown Orlando, College Park, Winter Park, Disney World and other area attractions, shopping, and Orlando International Airport. With rental eligibility, this home also presents a strong investment opportunity, along with move in ready appeal. As an added bonus, the seller will contribute 50% toward the buyers closing costs. Whether you're relocating to Florida, building your rental portfolio, or simply looking for a modern home with built in equity, this Orlando property checks all the boxes. Schedule your private showing todaythis opportunity wont last! Welcome to 4026 Shannon Brown Drive, Orlando, FL 32808
Property Location and Similar Properties
Payment Calculator
- Principal & Interest -
- Property Tax $
- Home Insurance $
- HOA Fees $
- Monthly -
For a Fast & FREE Mortgage Pre-Approval Apply Now
Apply Now
 Apply Now
Apply Now- MLS#: O6331037 ( Residential )
- Street Address: 4026 Shannon Brown Drive
- Viewed: 7
- Price: $325,000
- Price sqft: $169
- Waterfront: No
- Year Built: 1981
- Bldg sqft: 1918
- Bedrooms: 3
- Total Baths: 4
- Full Baths: 4
- Days On Market: 51
- Additional Information
- Geolocation: 28.5937 / -81.4379
- County: ORANGE
- City: Orlando
- Zipcode: 32808
- Subdivision: Rosewood Colony Ph 01
- Provided by: KELLER WILLIAMS LEGACY REALTY
- DMCA Notice
Features
Building and Construction
- Covered Spaces: 0.00
- Fencing: Vinyl
- Flooring: Carpet, Laminate, Tile
- Living Area: 1736.00
- Roof: Concrete
Property Information
- Property Condition: NewConstruction
Garage and Parking
- Garage Spaces: 0.00
- Open Parking Spaces: 0.00
Eco-Communities
- Water Source: Public
Utilities
- Carport Spaces: 0.00
- Cooling: CentralAir
- Heating: Central, HeatRecoverySystem
- Pets Allowed: Yes
- Sewer: PublicSewer
- Utilities: MunicipalUtilities
Finance and Tax Information
- Home Owners Association Fee: 130.00
- Insurance Expense: 0.00
- Net Operating Income: 0.00
- Other Expense: 0.00
- Pet Deposit: 0.00
- Security Deposit: 0.00
- Tax Year: 2024
- Trash Expense: 0.00
Other Features
- Appliances: Dishwasher, ExhaustFan, ElectricWaterHeater, Range, Refrigerator, RangeHood
- Country: US
- Interior Features: EatInKitchen, WalkInClosets
- Legal Description: ROSEWOOD COLONY PHASE 1 10/50 LOT C BLK5
- Levels: Two
- Area Major: 32808 - Orlando/Pine Hills
- Occupant Type: Vacant
- Parcel Number: 08-22-29-7796-05-030
- The Range: 0.00
- Zoning Code: PD/W
Nearby Subdivisions
Atriums At Silver Pines
Bonnie Brae
Carmel Oaks Condo Ph 06
Clarion Oaks
Colony Cove
Country Club Heights Add 01
El Dorado Hills
Evans Village
Evergreen Park First Add
Fox Briar
Frst Park
Island Club At Rosemont Condo
La Joya Cove
Lake Lawne Shores
Lake Lawne Shores Add 02
Lake Lawne Shores Add 03
Lake Lawne Shores Annex
Lake Sparling Heights
Londonderry Hills Sec 02
Meadowbrook Acres 1st Add
Meadowbrook Annex
None
Normandy Shores 1st Sec
Normandy Shores Rep 02
North Pine Hills
Oaktree Village
Parkway Estates
Pine Hills Manor 03
Pine Hills Manor 05
Pine Hills Park Sub
Pine Hills Sub 11
Pine Hills Sub 13
Pine Hills Sub 2
Pine Hills Sub 4
Pine Hills Sub 9
Pine Ridge
Pine Ridge Estates
Pleasant Oaks
Regency Park
Ridge Manor
Ridge Manor First Add
Robinswood Heights 6th Add
Robinswood Hills
Robinswood Sec 01
Robinswood Sec 03
Robinswood Sec 07
Rosemont Sec 11
Rosemont Sec 13
Rosewood Colony Ph 01
San Jose Shores
Silver Pines Pointe Ph 01
Silver Pines Pointe Ph 1
Silver Star Manor
Stuart Homes
Westwood Heights 1st Add
Westwood Heights 3rd Add
Whisper Ridge
Willows Sec 2
Windsong Estates
Similar Properties
Contact Info
- The Real Estate Professional You Deserve
- Mobile: 904.248.9848
- phoenixwade@gmail.com










































