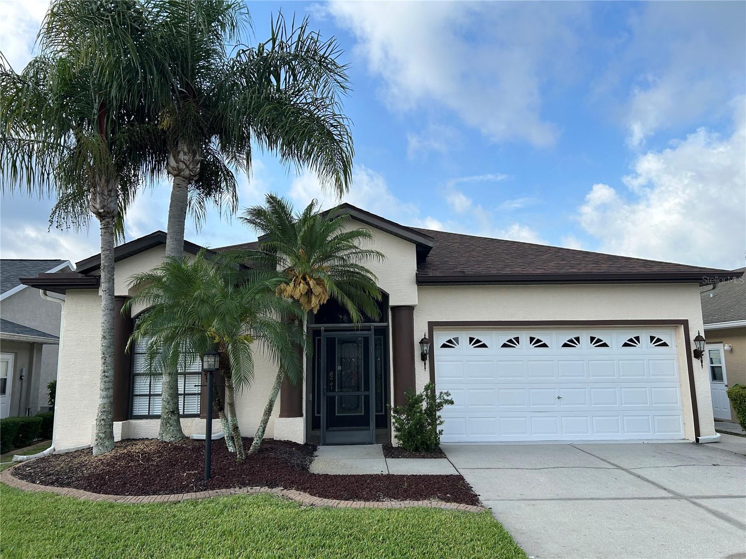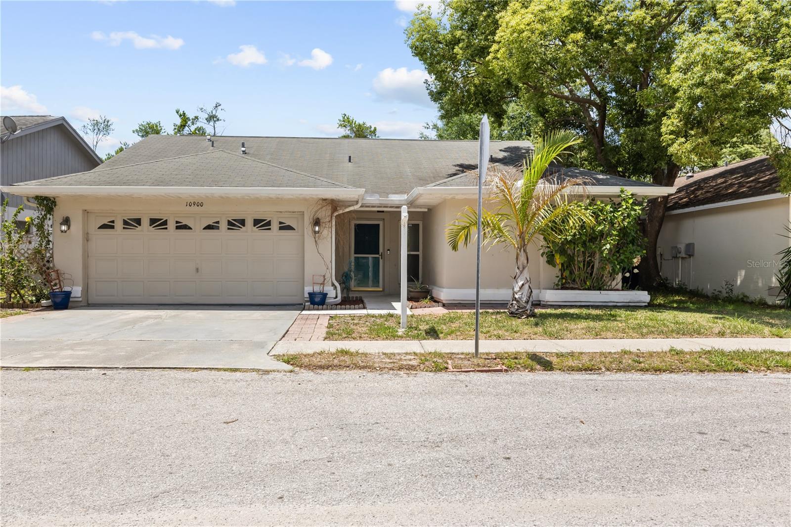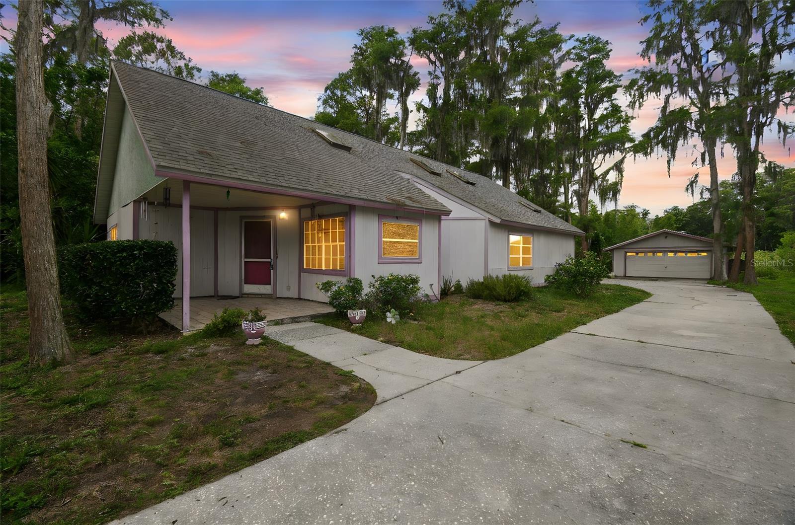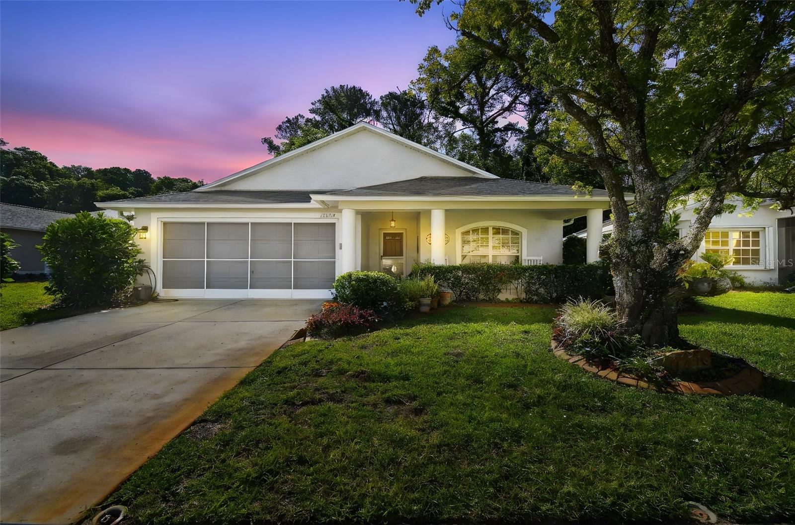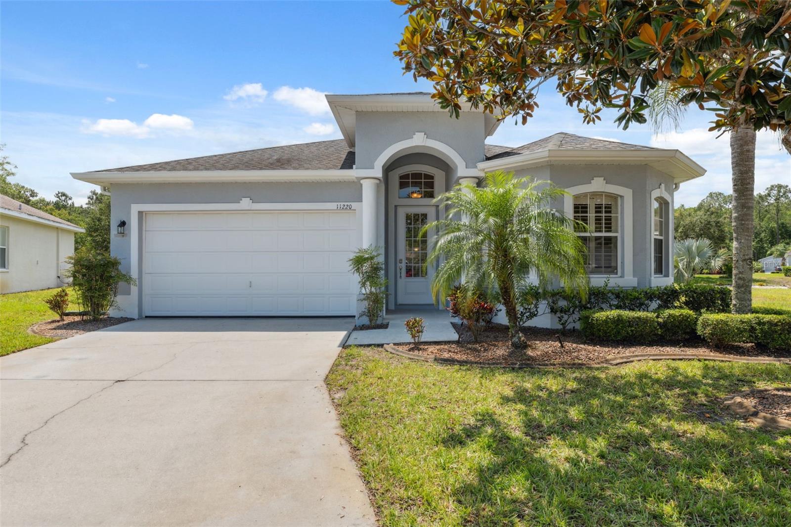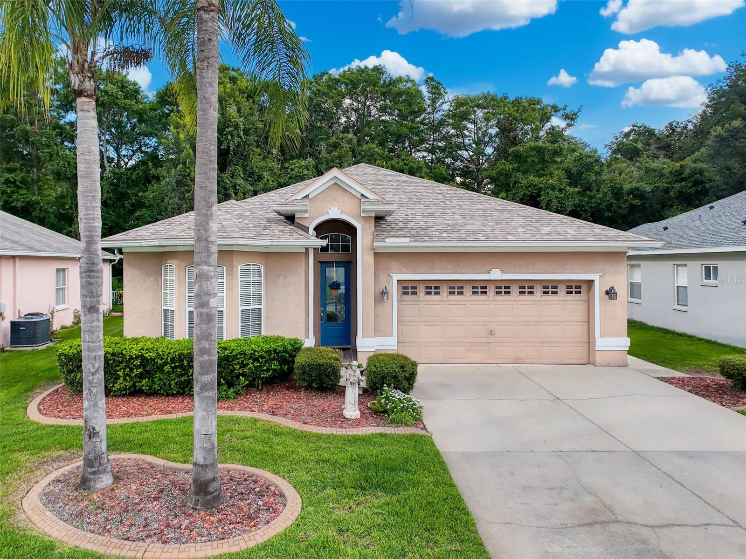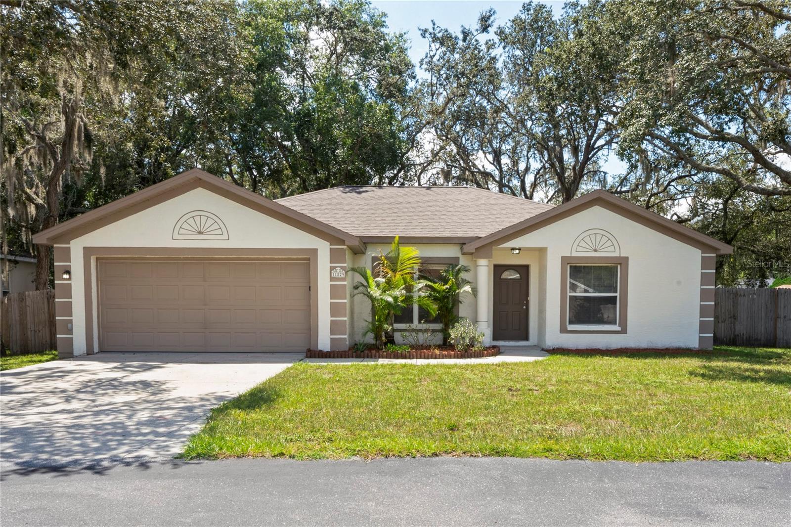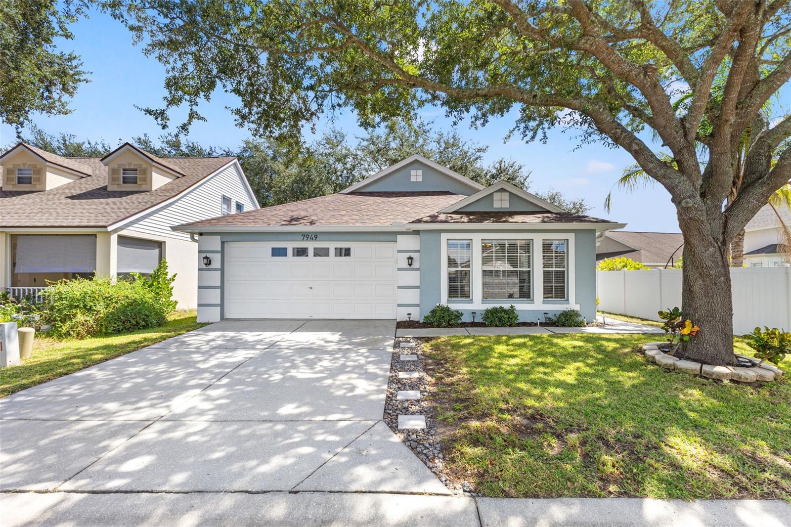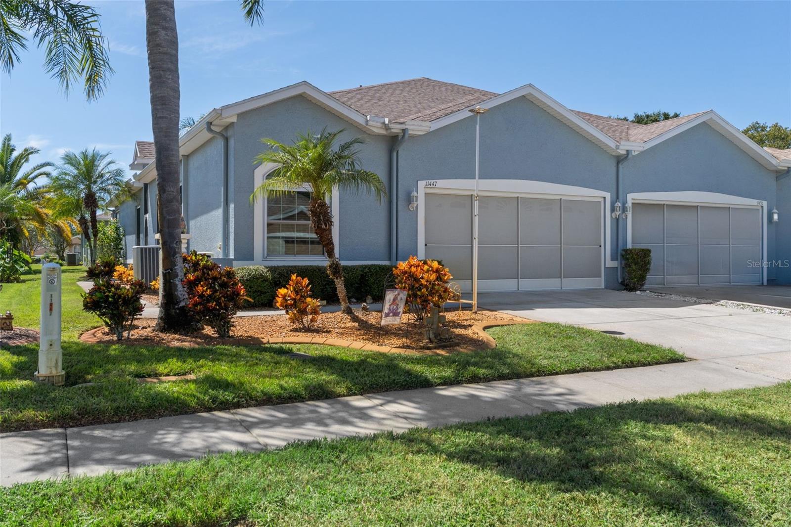PRICED AT ONLY: $310,000
Address: 11534 Pear Tree Drive, New Port Richey, FL 34654
Description
Welcome to your beautifully updated, move in ready retreat in Arborwood at Summertreea premier 55+ resort style community in Pasco County. This 2 bedroom, 2 bathroom residence sits on a serene pond lot, offering peaceful views and easy Florida living.
From the moment you arrive, you'll notice the pride of ownership: refreshed landscaping, concrete curbing, gutters, newer divided light style hurricane rated windows, and an impact rated garage door. The screened front porch with wood look tile, smart lock and leaded glass front door sets the tone for what's inside.
Step into a bright and welcoming space featuring luxury vinyl plank flooring, vaulted ceilings, and warm finishes throughout. The updated kitchen boasts soft close wood cabinetry, granite countertops, stainless steel appliances, roll out shelving, and a stylish backsplash perfectly open to the living and dining areas for effortless entertaining.
Enjoy tranquil pond views from the living room or the screened lanai your ideal spot for morning coffee or evening relaxation. The split bedroom floor plan ensures privacy, with a spacious primary suite featuring a walk in closet, and renovated bath with walk in shower. The guest bath has also been beautifully updated.
Outside, the covered lanai (with 2023 aluminum roof), invites you to relax and watch the cranes, ducks, or deer. Additional highlights include: 2019 roof (with 3rd nail), 2024 HVAC with Wi Fi thermostat, 2025 water heater, upgraded electrical panel, water softener, hardwired Ring doorbell, and more.
The oversized garage is fully outfitted with built in cabinetry, pull down workbench, shelving, new 2024 smart washer and dryer, utility sink, and keypad entry.
Arborwood is part of the vibrant Summertree community with golf cart access, clubhouse, fitness center, heated pools, spa, tennis, pickleball, golf (optional fee), and a full calendar of social activities. HOA includes lawn care, irrigation, exterior painting, trash, cable, and internet.
This home provides comfort, quality, and community dont miss your chance to experience it. Schedule your private showing at 11534 Pear Tree Dr.
Property Location and Similar Properties
Payment Calculator
- Principal & Interest -
- Property Tax $
- Home Insurance $
- HOA Fees $
- Monthly -
For a Fast & FREE Mortgage Pre-Approval Apply Now
Apply Now
 Apply Now
Apply Now- MLS#: W7877766 ( Residential )
- Street Address: 11534 Pear Tree Drive
- Viewed: 7
- Price: $310,000
- Price sqft: $172
- Waterfront: No
- Year Built: 1986
- Bldg sqft: 1800
- Bedrooms: 2
- Total Baths: 2
- Full Baths: 2
- Garage / Parking Spaces: 1
- Days On Market: 58
- Additional Information
- Geolocation: 28.3255 / -82.6232
- County: PASCO
- City: New Port Richey
- Zipcode: 34654
- Subdivision: Arborwood At Summertree
- Provided by: NEXTHOME LUXURY REAL ESTATE
- DMCA Notice
Features
Building and Construction
- Covered Spaces: 0.00
- Exterior Features: SprinklerIrrigation, RainGutters
- Flooring: CeramicTile, Laminate
- Living Area: 1414.00
- Roof: Shingle
Land Information
- Lot Features: NearGolfCourse, OutsideCityLimits, Landscaped
Garage and Parking
- Garage Spaces: 1.00
- Open Parking Spaces: 0.00
- Parking Features: Oversized
Eco-Communities
- Pool Features: Community
- Water Source: Public
Utilities
- Carport Spaces: 0.00
- Cooling: CentralAir, CeilingFans
- Heating: Central, Electric
- Pets Allowed: CatsOk, DogsOk, NumberLimit, Yes
- Sewer: PublicSewer
- Utilities: CableConnected, ElectricityConnected, MunicipalUtilities, SewerConnected
Amenities
- Association Amenities: Clubhouse, MaintenanceGrounds, Gated, Security
Finance and Tax Information
- Home Owners Association Fee Includes: CableTv, MaintenanceGrounds, MaintenanceStructure, Pools, RecreationFacilities, Trash
- Home Owners Association Fee: 750.00
- Insurance Expense: 0.00
- Net Operating Income: 0.00
- Other Expense: 0.00
- Pet Deposit: 0.00
- Security Deposit: 0.00
- Tax Year: 2024
- Trash Expense: 0.00
Other Features
- Appliances: Dishwasher, ElectricWaterHeater, Disposal, Microwave, Refrigerator, WaterSoftener
- Country: US
- Interior Features: CeilingFans, CathedralCeilings, SplitBedrooms, VaultedCeilings, WalkInClosets
- Legal Description: ARBORWOOD AT SUMMERTREE PB 22 PG 50 LOT 197 OR 8589 PG 1022
- Levels: One
- Area Major: 34654 - New Port Richey
- Occupant Type: Owner
- Parcel Number: 08-25-17-0020-00000-1970
- The Range: 0.00
- Zoning Code: MF1
Nearby Subdivisions
Arborwood
Arborwood At Summertree
Bass Lake Acres
Bass Lake Estates
Baywood Forest
Baywood Meadows Ph 01
Colony Lakes
Cottages/oyster Bayou Tracts A
Cottagesoyster Bayou Tracts A
Cranes Roost
Crescent Forest
Deerwood At River Ridge
Forest Acres
Forest Pointe
Frst Pointe
Glen At River Ridge
Golden Acres
Golden Acres Estates
Gracewood At River Ridge
Griffin Park Sub
Hampton Village At River Ridge
Hidden Lake Estates
Hidden Ridge
Hunters Lake Ph 02
Lake Worrell Acres
Lexington Commons
Moon Lake
Moon Lake Estate
Moon Lake Estates
Moon Lake Estates Unit 15 Pg 6
Not Applicable
Not In Hernando
Reserve At Golden Acres Ph 03
River Ridge Country Club Ph 01
River Ridge Country Club Ph 02
River Ridge Country Club Ph 04
Rose Haven
Rose Haven Ph 01
Rose Haven Ph 2
Rosewood At River Ridge
Rosewood At River Ridge Ph 03b
Rosewood At River Ridge Ph 1
Rosewood At River Ridge Ph 6a
Ruxton Village
Sabalwood At River Ridge Ph 01
Sabalwood At River Ridge Ph 02
Spring Lake
Summertree 01a Ph 01
Summertree Prcl 03a Ph 01
Summertree Prcl 04
Summertree Prcl 3a Ph 02
Summertree Prcl 3b
Tanglewood E
Tanglewood East
The Glen At River Ridge
The Oaks At River Ridge
Valley Wood 02
Waters Edge
Waters Edge 01
Waters Edge 02
Waters Edge 03
Waters Edge Ph 2
Windsor Place At River Ridge
Woods Of River Ridge
Woods River Ridge
Similar Properties
Contact Info
- The Real Estate Professional You Deserve
- Mobile: 904.248.9848
- phoenixwade@gmail.com






































































































































