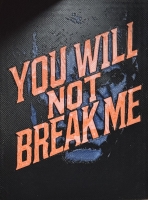PRICED AT ONLY: $299,950
Address: 320 Runyon Loop, Beverly Hills, FL 34465
Description
Welcome to High Ridge Village, this delightful 4 bedroom, 2 bathroom home with a 2 car garage. As you step inside, you're greeted by beautiful tile flooring that gracefully extends from the entrance through the kitchen area, creating a seamless flow throughout the home. The kitchen features a stylish backsplash, ample cabinet space, and a convenient pantry for all your storage needs. Spacious master suite, complete with double sinks , offering both style and convenience Step outside to the back patio, lead to a large, level backyard enclosed by a charming white vinyl fence, providing both privacy and charm. Additionally, the shed offers ample storage for your gardening tools and supplies.
Conveniently located near all amenities and walking distance to the park, the library, and the elementary school which carries A rating in a nice area of Beverly Hills.
Property Location and Similar Properties
Payment Calculator
- Principal & Interest -
- Property Tax $
- Home Insurance $
- HOA Fees $
- Monthly -
For a Fast & FREE Mortgage Pre-Approval Apply Now
Apply Now
 Apply Now
Apply Now- MLS#: 846214 ( Residential )
- Street Address: 320 Runyon Loop
- Viewed: 62
- Price: $299,950
- Price sqft: $128
- Waterfront: No
- Year Built: 2019
- Bldg sqft: 2336
- Bedrooms: 4
- Total Baths: 2
- Full Baths: 2
- Garage / Parking Spaces: 2
- Days On Market: 78
- Additional Information
- County: CITRUS
- City: Beverly Hills
- Zipcode: 34465
- Subdivision: Highridge Village
- Elementary School: Forest Ridge
- Middle School: Citrus Springs
- High School: Lecanto
- Provided by: Century 21 J.W.Morton R.E.

- DMCA Notice
Features
Building and Construction
- Covered Spaces: 0.00
- Exterior Features: ConcreteDriveway
- Fencing: Privacy, Vinyl
- Flooring: Laminate, Tile
- Living Area: 1791.00
- Roof: Asphalt, Shingle
Land Information
- Lot Features: Cleared, Flat
School Information
- High School: Lecanto High
- Middle School: Citrus Springs Middle
- School Elementary: Forest Ridge Elementary
Garage and Parking
- Garage Spaces: 2.00
- Open Parking Spaces: 0.00
- Parking Features: Attached, Concrete, Driveway, Garage, GarageDoorOpener
Eco-Communities
- Pool Features: None
- Water Source: Public
Utilities
- Carport Spaces: 0.00
- Cooling: CentralAir
- Heating: Central, Electric
- Road Frontage Type: CountyRoad
- Sewer: PublicSewer
Finance and Tax Information
- Home Owners Association Fee Includes: LegalAccounting, MaintenanceGrounds
- Home Owners Association Fee: 240.00
- Insurance Expense: 0.00
- Net Operating Income: 0.00
- Other Expense: 0.00
- Pet Deposit: 0.00
- Security Deposit: 0.00
- Tax Year: 2024
- Trash Expense: 0.00
Other Features
- Appliances: Dryer, Dishwasher, ElectricOven, ElectricRange, MicrowaveHoodFan, Microwave, WaterHeater, Washer
- Association Name: High Ridge Village
- Interior Features: EatInKitchen, LaminateCounters, OpenFloorplan, Pantry, WindowTreatments, SlidingGlassDoors
- Legal Description: HIGH RIDGE VILLAGE PB 18 PG 28-33 LOT 12 BLK C
- Levels: One
- Area Major: 09
- Occupant Type: Vacant
- Parcel Number: 3371307
- Possession: Closing
- Style: OneStory
- The Range: 0.00
- Views: 62
- Zoning Code: PDR
Nearby Subdivisions
001164 Laurel Ridge Number 2
Beverly Hills
Beverly Hills Unit 02
Beverly Hills Unit 04
Beverly Hills Unit 05
Beverly Hills Unit 06 Sec 03b
Citrus Springs
Fairways At Twisted Oaks
Fairwaystwisted Oaks Ph Two
Glen
Greenside
High Rdg Village
Highridge Village
Laurel Ridge
Laurel Ridge 01
Laurel Ridge 02
Not Applicable
Not In Hernando
Not On List
Oak Mountain Estate
Oak Ridge
Oak Ridge Ph 02
Oak Ridge Phase Two
Oakwood Village
Oakwood Village Beverly Hills
Parkside Village
Pine Mountain Est.
Pine Ridge
Pine Ridge Farms
Pine Ridge Unit 01
Pine Ridge Unit 03
Pineridge Farms
The Fairways Twisted Oaks
The Fairways At Twisted Oaks
The Glen
Similar Properties
Contact Info
- The Real Estate Professional You Deserve
- Mobile: 904.248.9848
- phoenixwade@gmail.com

























































