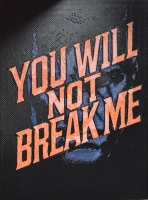PRICED AT ONLY: $275,000
Address: 4239 Brian Point, Homosassa, FL 34446
Description
Turn key and fully remodeled, this stunning 2003 Jacobson home offers six bedrooms, three baths, and 2,108 square feet of air conditioned living space. Set on a secluded 0.51 acre lot at the end of a quiet cul de sac with only single family residences nearby. The layout features a split floor plan with two master suitesperfect for multi generational living or guest. The primary owner's suite includes a double vanity, tiled shower, walk in closet, and pantry, while the second master boasts a brand new vanity and tiled shower. Inside, you'll find taped and textured walls freshly painted in Killm Beige satin, complemented by waterproof 7MM laminate flooring throughoutno carpet in sight. Every light fixture, fan, door, trim, and toilet has been replaced with sleek, modern finishes. The spacious living and dining rooms flow into a completely remodeled chefs kitchen, featuring white shaker cabinets, Arctic Ice quartz countertops, and a brand new smudge proof Frigidaire appliance package with a one year manufacturers warranty. 5 ton energy efficient Rheem AC unit installed in August 2021, still under parts warranty. A brand new 30 year dimensional shingle roof with new gutters ensures peace of mind, and the home also includes a new sliding glass door and all new stairways. Structural updates under the home include new insulation, a moisture barrier, and hurricane strapping, all up to code. The well tank is newly installed, and the septic system has been serviced and emptied.
For extra storage, there's a 10x20 aluminum shed. With county property to one side and a sprawling 20 acre estate to the other, this location offers unmatched privacy. The titles to the manufactured home have been retired, making this remarkable property eligible for traditional financing. Quite simply, it's one of the nicest homes currently available in Citrus County.
Property Location and Similar Properties
Payment Calculator
- Principal & Interest -
- Property Tax $
- Home Insurance $
- HOA Fees $
- Monthly -
For a Fast & FREE Mortgage Pre-Approval Apply Now
Apply Now
 Apply Now
Apply Now- MLS#: 846919 ( Residential )
- Street Address: 4239 Brian Point
- Viewed: 102
- Price: $275,000
- Price sqft: $130
- Waterfront: No
- Year Built: 2003
- Bldg sqft: 2108
- Bedrooms: 6
- Total Baths: 3
- Full Baths: 3
- Days On Market: 77
- Additional Information
- County: CITRUS
- City: Homosassa
- Zipcode: 34446
- Subdivision: Heather Hill
- Elementary School: Citrus Springs Elementary
- Middle School: Citrus Springs Middle
- High School: Citrus High
- Provided by: Florida Executive Realty

- DMCA Notice
Features
Building and Construction
- Covered Spaces: 0.00
- Exterior Features: GravelDriveway
- Flooring: Laminate
- Living Area: 2108.00
- Roof: Asphalt, Shingle
Property Information
- Property Condition: NewConstruction
Land Information
- Lot Features: CulDeSac
School Information
- High School: Citrus High
- Middle School: Citrus Springs Middle
- School Elementary: Citrus Springs Elementary
Garage and Parking
- Garage Spaces: 0.00
- Open Parking Spaces: 0.00
- Parking Features: Driveway, Gravel, Private, RvAccessParking
Eco-Communities
- Pool Features: None
- Water Source: Well
Utilities
- Carport Spaces: 0.00
- Cooling: CentralAir
- Heating: Central, Electric
- Road Frontage Type: PrivateRoad
- Sewer: SepticTank
Finance and Tax Information
- Home Owners Association Fee: 0.00
- Insurance Expense: 0.00
- Net Operating Income: 0.00
- Other Expense: 0.00
- Pet Deposit: 0.00
- Security Deposit: 0.00
- Tax Year: 2024
- Trash Expense: 0.00
Other Features
- Appliances: Dishwasher, ElectricCooktop, ElectricOven, Microwave, Refrigerator, WaterHeater
- Interior Features: MultiplePrimarySuites
- Legal Description: HEATHER ACRES UNREC SUB LOT 28 DESC AS: COM AT SW COR OF E 1/2 OF NW 1/4 OF NW 1/4 OF SEC 28-19-18 TH S 89DEG 02M 39S E AL S LN OF SD E 1/2 OF NW 1/4 OF NW 1/4 499.81 FT TO POB TH CONT S 89DEG 02M 39S E AL SD S LN 166.60 FT TO THE SE COR E 1/2 OF NW 1/4 OF NW 1/4 TH N 0DEG 24M 17S E AL E LN OF SD E 1/2 OF NW 1/4 OF NW 1/4 133.69 FT TH N 89DEG 14M 38S W 166.59 FT TH S 0DEG 24M 33S W 133.11 FT TO POB SUB TO EASE ACROSS COMM SW CRN E1/2 OF NW1/4 OF NW1/4 SEC 28-19-18 TH S 89DEG 02M 39S E AL S LN SD E1/2 OF NW1/4 OF NW1/4 DIST 499.81FT TH N 0DEG 24M 33S E 93.11FT POB TH CONT 0DE 24M 33S E 40FT TH S 89DEG 14M 38S E 40FT PT CUL DE SAC CONC N'LY CNTRL ANG 282DEG 38M 08S & RAD 40FT TH SW'LY AL ARC SD CUL DE SAC DIST 62.59FT POB (CHORD BEARING DIST
- Area Major: 05
- Occupant Type: Vacant
- Parcel Number: 2241993
- Possession: Closing
- Style: MobileHome
- The Range: 0.00
- Views: 102
- Zoning Code: MDRMH
Nearby Subdivisions
Beechwood Point Villas Condo
Chassahowitzka River Estates A
Chestnut Hill Unrec
Cypress Village
Glen Acres Estates
Green Acres
Green Acres Add
Green Acres Add 03
Gulf Highway Land
Heather Hill
High Ridge Est.
Homasassa
Homosassa Gardens
Homosassa Heights
Homosassa Hills
Homosassa Springs Gardens
Homosassa Unit 4
Kenwood Oaks
Lucky Hills
Meadow Run Estates
N/a
New Homosassa Village
None
Not In Hernando
Not On List
Replat Of Deer Park
Sasser Oaks
Skyway Highlands
Spring Gardens
Sugarmill Ranches
Sugarmill Woods
Sugarmill Woods - Cypress Vill
Sugarmill Woods - Oak Village
Sugarmill Woods - Southern Woo
Sugarmill Woods - The Hammocks
Sugarmill Woods Cypress Villag
Sugarmill Woods Oak Village
Sugarmill Woods Oak Vlg
Sugrmill Woods Cypress Village
Unrecorded
Contact Info
- The Real Estate Professional You Deserve
- Mobile: 904.248.9848
- phoenixwade@gmail.com























































