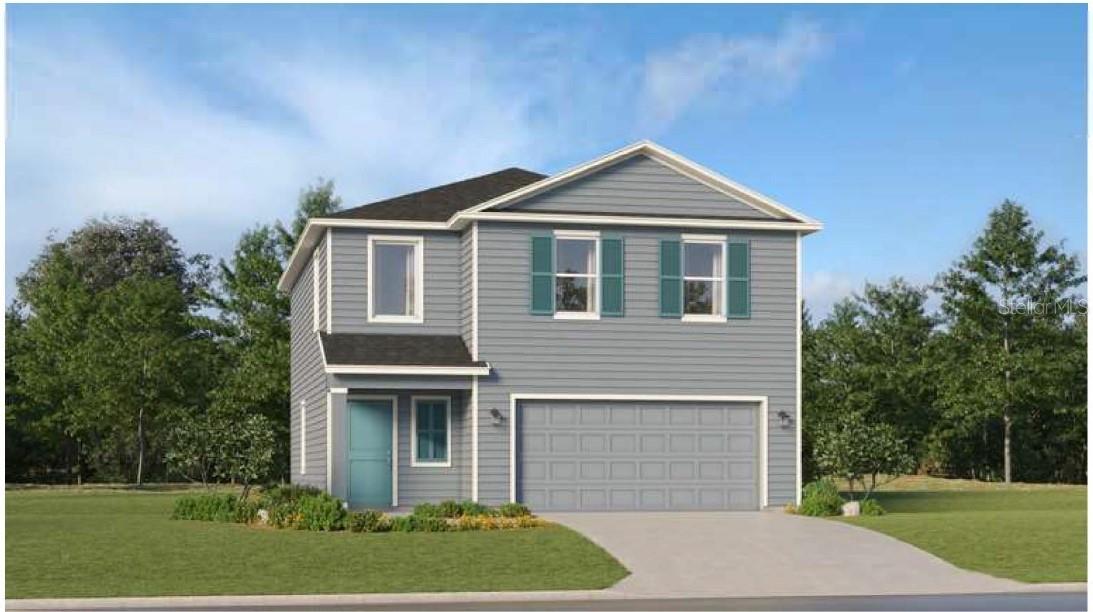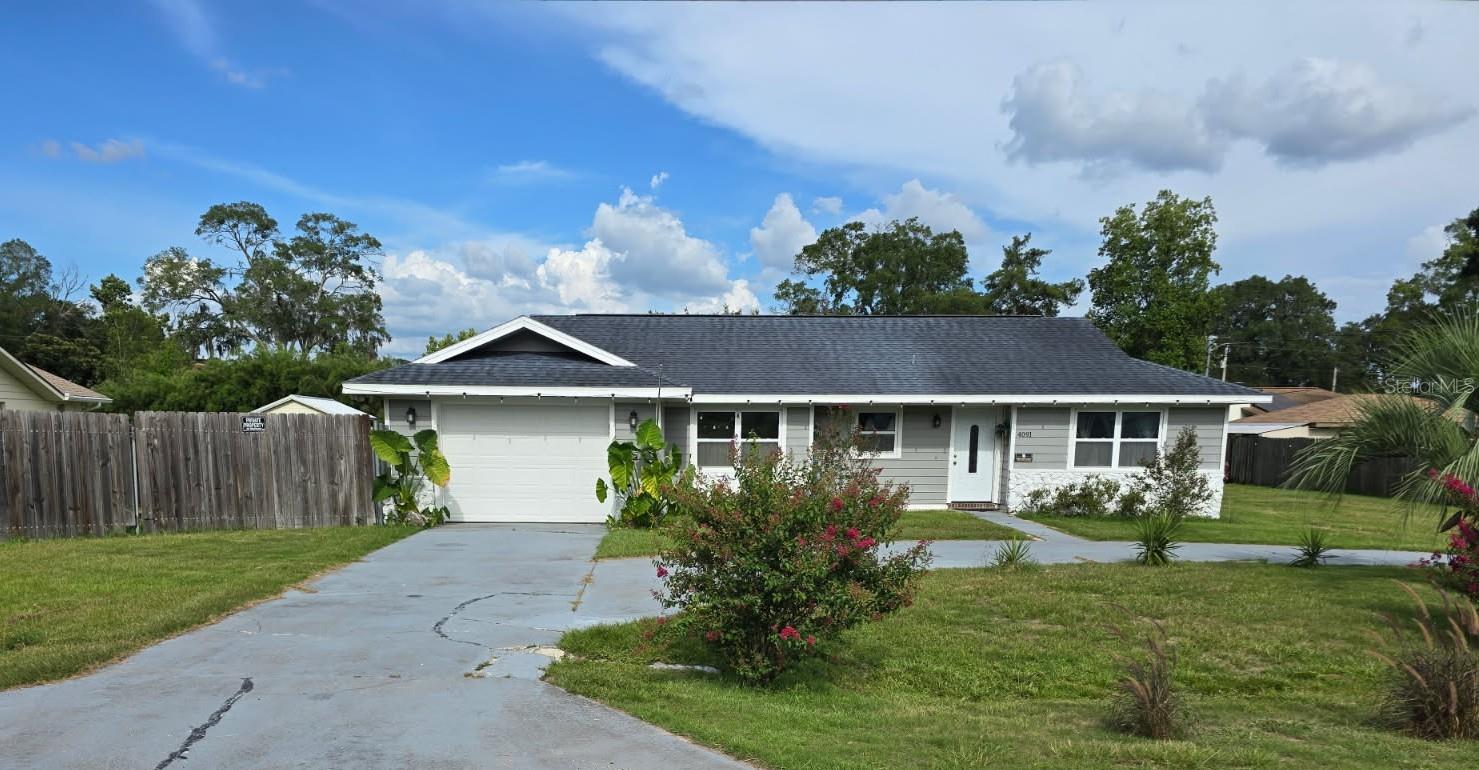PRICED AT ONLY: $274,900
Address: 275 42nd Street, Ocala, FL 34479
Description
Completely renovated 3BR/2BA home on an oversized corner lot just minutes from downtown Ocala! This move in ready property offers a split bedroom layout, all new luxury vinyl plank flooring throughout, a brand new kitchen with granite countertops, new cabinets, stainless steel appliances, and a dedicated coffee bar with eat in breakfast nook. The spacious primary suite includes a walk in closet and a modern tiled shower. Additional upgrades include new living room windows, doors, water softener, and a new 2025 roof. The living room features a cozy wood burning fireplace and large windows that bring in natural light. Enjoy the enclosed back lanai, two storage sheds, and an irrigation system. Ample parking with garage, carport, and circular drivewayideal for guests and gatherings. Conveniently located near shopping, dining, and with NO HOAthis home is a must see!
Property Location and Similar Properties
Payment Calculator
- Principal & Interest -
- Property Tax $
- Home Insurance $
- HOA Fees $
- Monthly -
For a Fast & FREE Mortgage Pre-Approval Apply Now
Apply Now
 Apply Now
Apply Now- MLS#: OM706890 ( Residential )
- Street Address: 275 42nd Street
- Viewed: 5
- Price: $274,900
- Price sqft: $133
- Waterfront: No
- Year Built: 1983
- Bldg sqft: 2062
- Bedrooms: 3
- Total Baths: 2
- Full Baths: 2
- Garage / Parking Spaces: 2
- Days On Market: 44
- Additional Information
- Geolocation: 29.2306 / -82.1338
- County: MARION
- City: Ocala
- Zipcode: 34479
- Subdivision: Bordering Oaks
- Elementary School: Ward
- Provided by: CRYSTAL SNOOK REAL ESTATE
- DMCA Notice
Features
Building and Construction
- Covered Spaces: 0.00
- Exterior Features: SprinklerIrrigation, Lighting, Storage
- Flooring: LuxuryVinyl
- Living Area: 1324.00
- Other Structures: Sheds, Storage
- Roof: Shingle
Land Information
- Lot Features: Cleared, OversizedLot, Landscaped
School Information
- School Elementary: Ward-Highlands Elem. School
Garage and Parking
- Garage Spaces: 1.00
- Open Parking Spaces: 0.00
- Parking Features: CircularDriveway
Eco-Communities
- Water Source: Well
Utilities
- Carport Spaces: 1.00
- Cooling: CentralAir, CeilingFans
- Heating: Central, Electric
- Pets Allowed: Yes
- Sewer: SepticTank
- Utilities: CableAvailable, ElectricityConnected
Finance and Tax Information
- Home Owners Association Fee: 0.00
- Insurance Expense: 0.00
- Net Operating Income: 0.00
- Other Expense: 0.00
- Pet Deposit: 0.00
- Security Deposit: 0.00
- Tax Year: 2024
- Trash Expense: 0.00
Other Features
- Appliances: BuiltInOven, Dryer, Dishwasher, ElectricWaterHeater, Disposal, Microwave, Refrigerator, RangeHood, WaterSoftener, WaterPurifier, Washer
- Country: US
- Interior Features: CeilingFans, CathedralCeilings, CentralVacuum, DryBar, EatInKitchen, LivingDiningRoom, OpenFloorplan, SolidSurfaceCounters, VaultedCeilings, WindowTreatments
- Legal Description: SEC 32 TWP 14 RGE 22 PLAT BOOK W PAGE 035 BORDERING OAKS BLK B LOT 11
- Levels: One
- Area Major: 34479 - Ocala
- Occupant Type: Owner
- Parcel Number: 1547-002-011
- Possession: CloseOfEscrow
- The Range: 0.00
- View: TreesWoods
- Zoning Code: R1
Nearby Subdivisions
0
Bordering Oaks
Carol Estate
Carol Estates
Countryside Estate
Coventry
Eleven Oaks 1st Add
Emil Marr
Emilmarr
Fore Acres
Fore Acres First Add
Fore Acres North
Fore Acres North 1st Add
Fore Oaks Estate
Hickory Meadows
Hodges Sub
Little Lake Weir
Millwood Estate Cottages
Millwood Estates
Not On List
O L Andrews
Oakwood Estate
Ocala Oaks Sub
Ocala Oaks Un One
Ocala Terrace
Pleasant Pines
Ridgewood Park Add 01
Ridgewood Park Add 02
Sevilla Estate
Stone Hill
Summerhill
Sun Ray Estate
Trade Winds Village
Tradewinds
Weten Corp
Windgate Estate
Woodland Place
Woodland Place First Add
Wright Heights
Similar Properties
Contact Info
- The Real Estate Professional You Deserve
- Mobile: 904.248.9848
- phoenixwade@gmail.com


















































































