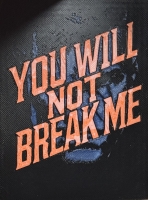PRICED AT ONLY: $839,900
Address: 14043 Wolcott Drive, Tampa, FL 33624
Description
Welcome to this beautifully updated home in the highly sought after Carrollwood Village community of Tampa. Situated on a large corner lot with an expansive driveway and two car garage, this property offers impressive curb appeal and functionality. Step through the grand entrance into a spacious, open concept layout with a split bedroom floor plan designed for both comfort and privacy. The home features five bedrooms, three and a half bathrooms, and multiple flexible living spaces. The large primary suite includes a walk in closet and a beautifully updated en suite bath with a glass enclosed shower and dual vanity. A secondary bedroom located off the primary is perfect for a nursery or home office. The fifth bedroom is a standout feature, offering private exterior access and endless possibilitiesideal for a guest suite, home office, playroom, media room or in law suite. Whether youre accommodating extended family, need a private workspace or looking for a private playroom, this flexible space adapts to your lifestyle. The heart of the home is the modern kitchen, complete with stainless steel appliances, hood vent, quartz countertops and backsplash. Enjoy meals in the formal dining room, relax by the modern fireplace in the family room, or entertain in the formal living room at the front of the home. Multiple sliding doors lead to a screened in pool and expansive patioperfect for Florida living. A full pool bath adds convenience, and the oversized laundry room includes cabinetry for storage. Located in a vibrant community with access to parks, playgrounds, tennis and pickleball courts, basketball, walking trails, and the Carrollwood Village Park featuring a dog park, splash pad, skate park, and more. Conveniently located near major grocery stores, restaurants, and entertainment, with quick access to Tampa International Airport, downtown Tampa, and the Gulf beachesthis home truly has it all!
Property Location and Similar Properties
Payment Calculator
- Principal & Interest -
- Property Tax $
- Home Insurance $
- HOA Fees $
- Monthly -
For a Fast & FREE Mortgage Pre-Approval Apply Now
Apply Now
 Apply Now
Apply Now- MLS#: TB8414824 ( Residential )
- Street Address: 14043 Wolcott Drive
- Viewed: 5
- Price: $839,900
- Price sqft: $220
- Waterfront: No
- Year Built: 1981
- Bldg sqft: 3811
- Bedrooms: 5
- Total Baths: 4
- Full Baths: 3
- 1/2 Baths: 1
- Garage / Parking Spaces: 2
- Days On Market: 1
- Additional Information
- Geolocation: 28.0797 / -82.5296
- County: HILLSBOROUGH
- City: Tampa
- Zipcode: 33624
- Subdivision: Village Ix Of Carrollwood Vill
- Provided by: PREMIER SOTHEBYS INTL REALTY
- DMCA Notice
Features
Building and Construction
- Covered Spaces: 0.00
- Exterior Features: SprinklerIrrigation, RainGutters
- Fencing: Fenced
- Flooring: EngineeredHardwood, LuxuryVinyl, Tile
- Living Area: 2998.00
- Roof: Shingle
Land Information
- Lot Features: CornerLot, NearGolfCourse, Landscaped, OversizedLot
Garage and Parking
- Garage Spaces: 2.00
- Open Parking Spaces: 0.00
- Parking Features: Driveway, Garage, GarageDoorOpener, Oversized
Eco-Communities
- Pool Features: Gunite, InGround, ScreenEnclosure
- Water Source: Public
Utilities
- Carport Spaces: 0.00
- Cooling: CentralAir, CeilingFans
- Heating: Central
- Pets Allowed: Yes
- Sewer: PublicSewer
- Utilities: CableAvailable, ElectricityConnected, HighSpeedInternetAvailable, SewerConnected, WaterConnected
Amenities
- Association Amenities: BasketballCourt, Playground, Pickleball, TennisCourts, Trails
Finance and Tax Information
- Home Owners Association Fee Includes: RecreationFacilities
- Home Owners Association Fee: 760.00
- Insurance Expense: 0.00
- Net Operating Income: 0.00
- Other Expense: 0.00
- Pet Deposit: 0.00
- Security Deposit: 0.00
- Tax Year: 2024
- Trash Expense: 0.00
Other Features
- Appliances: Dishwasher, ExhaustFan, ElectricWaterHeater, Disposal, Microwave, Range, Refrigerator, RangeHood
- Country: US
- Interior Features: CeilingFans, EatInKitchen, HighCeilings, LivingDiningRoom, MainLevelPrimary, OpenFloorplan, StoneCounters, SplitBedrooms, Skylights, WalkInClosets, SeparateFormalLivingRoom
- Legal Description: VILLAGE IX OF CARROLLWOOD VILLAGE PHASE III LOT 33 BLOCK 1
- Levels: One
- Area Major: 33624 - Tampa / Northdale
- Occupant Type: Owner
- Parcel Number: U-05-28-18-0VX-000001-00033.0
- Possession: CloseOfEscrow
- Style: Traditional
- The Range: 0.00
- Zoning Code: PD
Nearby Subdivisions
Andover Ph I
Beacon Meadows
Beacon Meadows Unit Iii A
Bellefield Village Amd
Brightside Village
Brookgreen Village Ii Sub
Carrollwood Crossing
Carrollwood Spgs
Carrollwood Spgs Unit 3
Carrollwood Sprgs Cluster Hms
Carrollwood Village Ph Two
Country Aire Ph Three
Country Club Village At Carrol
Country Place
Country Place Unit 5
Country Place Unit I
Country Place Unit Iv A
Country Place Unit Iv A Lot 8
Country Place Unit Iv B
Country Place Unit Vi
Country Place West
Country Run
Cypress Hollow
Cypress Meadows Sub
Cypress Trace
Lowell Village
Meadowglen
North End Terrace
Northdale Golf Clb Sec D Un 1
Northdale Sec A
Northdale Sec A Unit 3
Northdale Sec A Unit 4
Northdale Sec B
Northdale Sec E
Northdale Sec F
Northdale Sec G
Northdale Sec H
Northdale Sec J
Northdale Sec R
Not In Hernando
Not On List
Paddock Trail
Parkwood Village
Pine Hollow
Reserve At Lake Leclare
Rosemount Village
Rosemount Village Unit Iii
Shadberry Village
Springwood Village
Stonegate
Stonehedge
Village Ix Of Carrollwood Vill
Village V Of Carrollwood Villa
Village Xiii
Village Xiii Unit Ii Of Carrol
Villas Of Northdale Ph I
Wildewood Village Sub
Wingate Village
Wingate Village Unit 2
Wingate Village Unit I
Woodacre Estates Of Northdale
Contact Info
- The Real Estate Professional You Deserve
- Mobile: 904.248.9848
- phoenixwade@gmail.com

























































