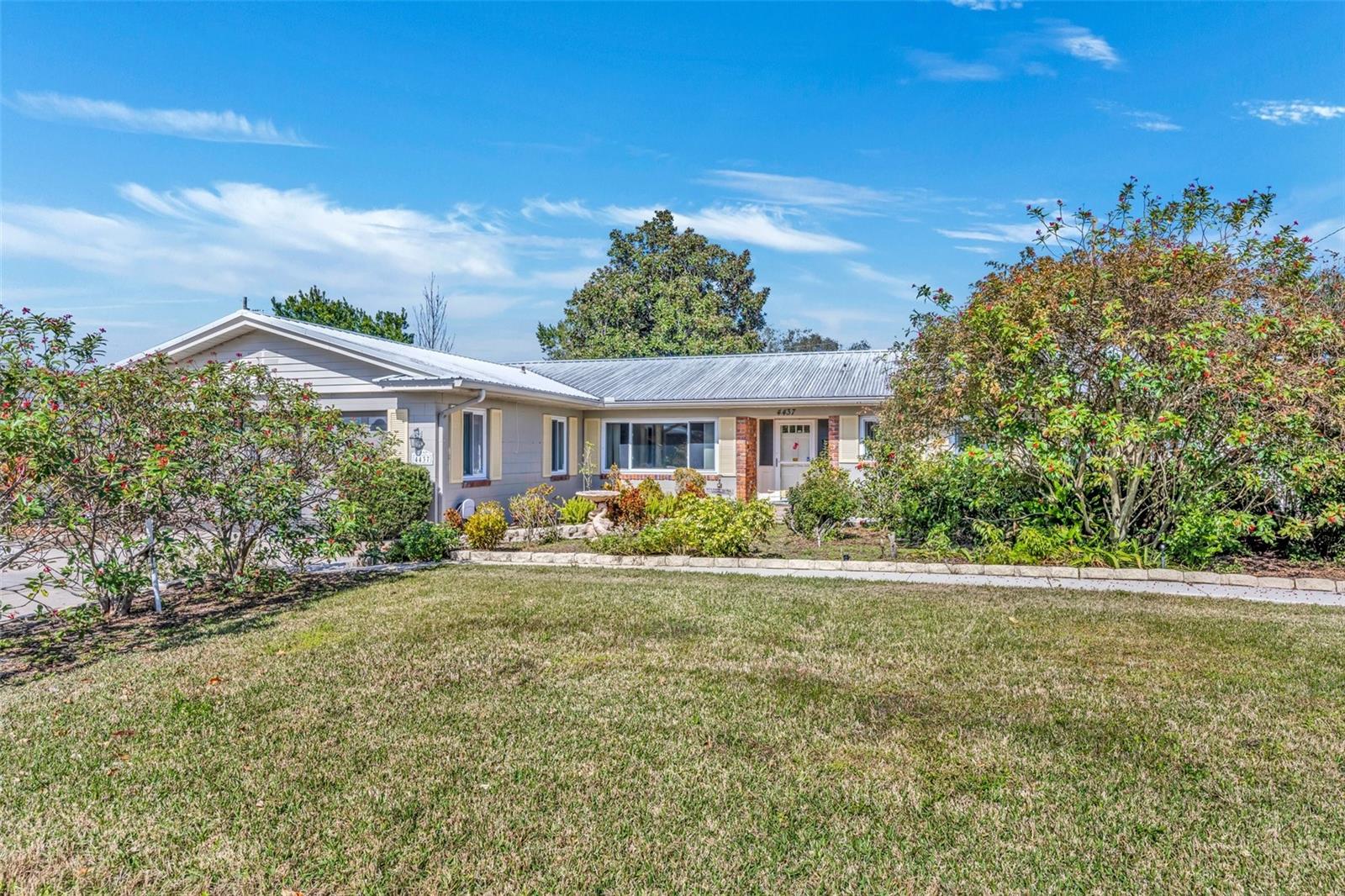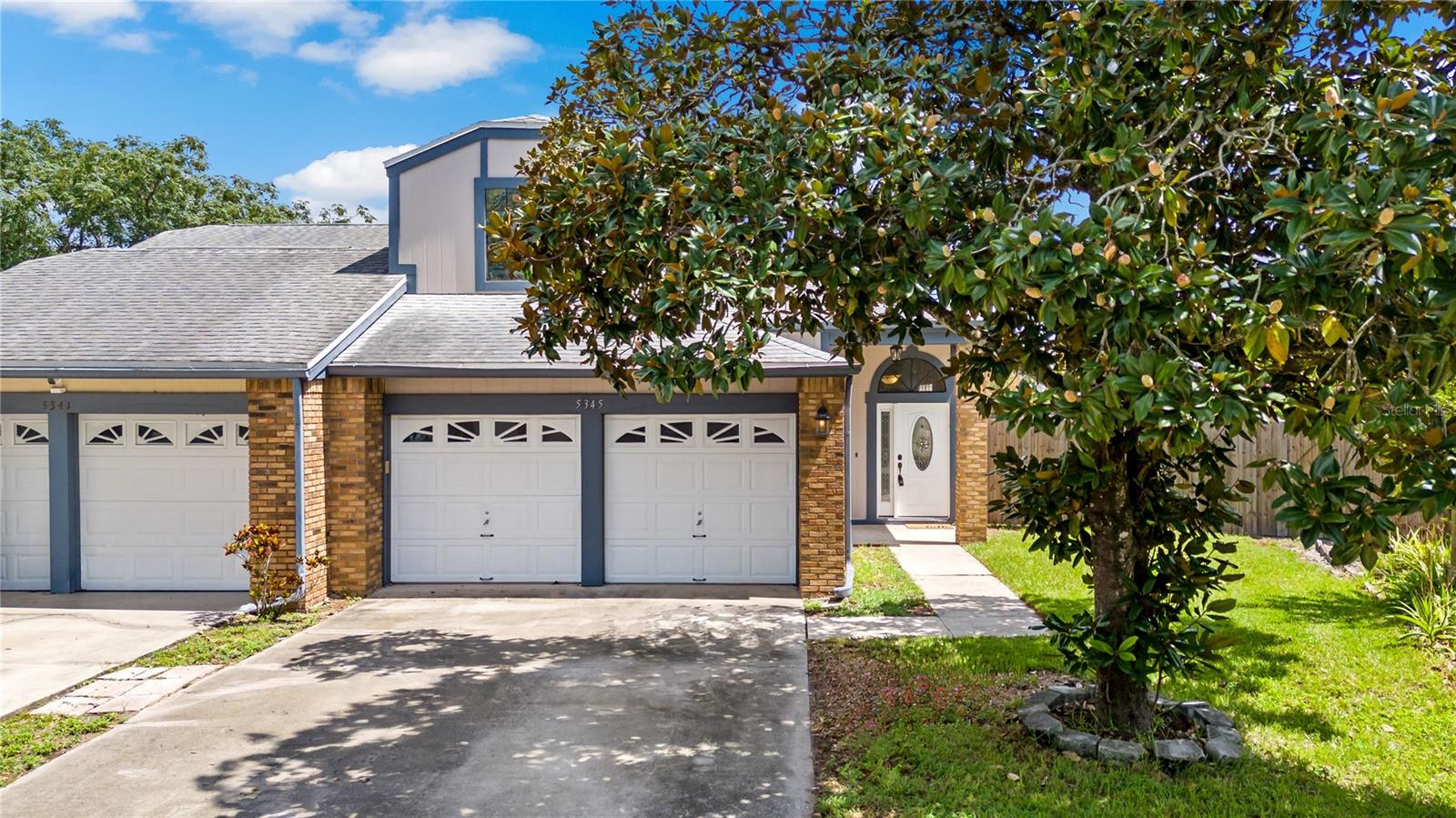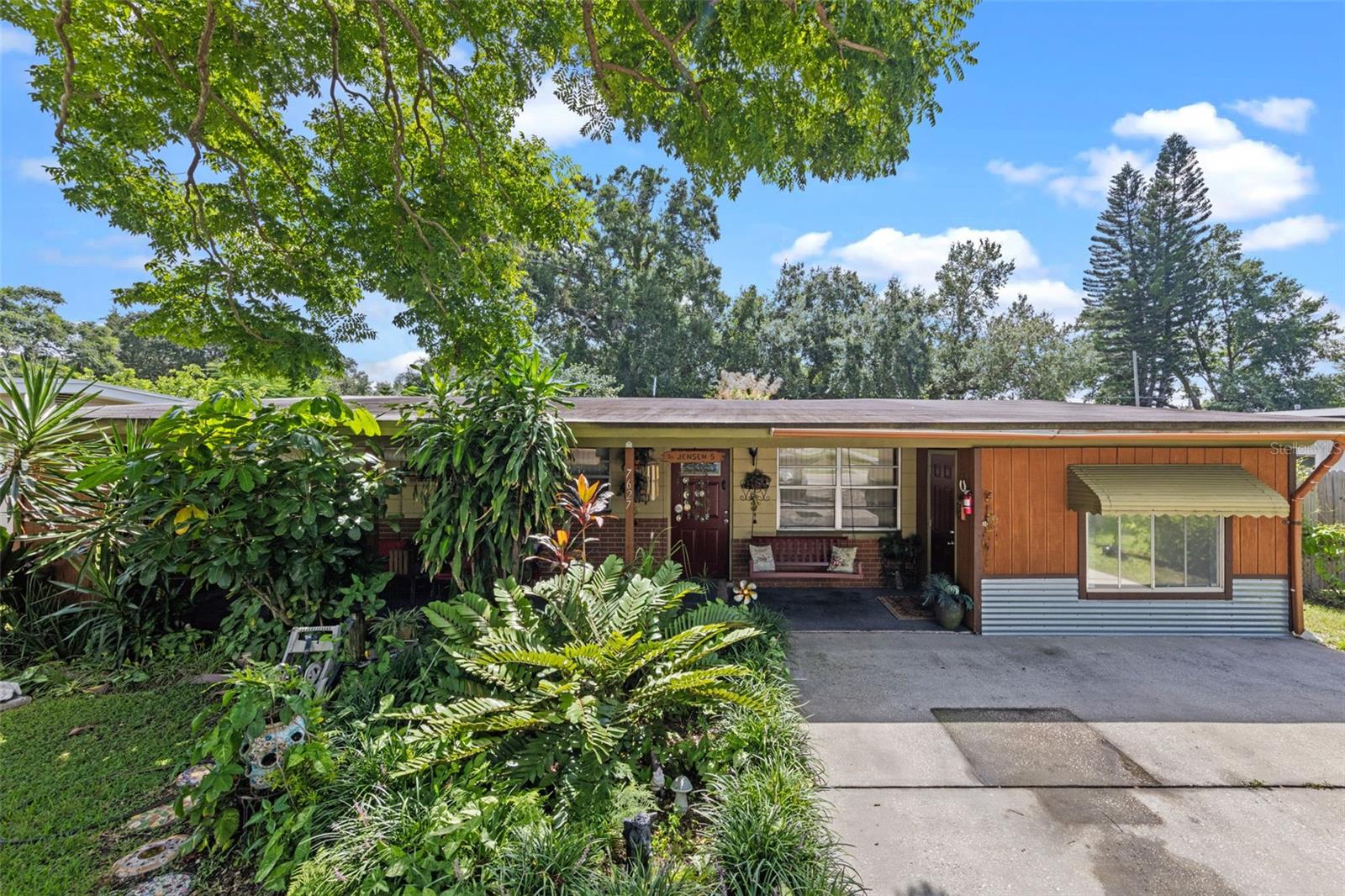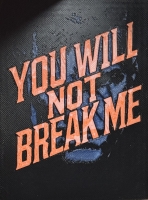PRICED AT ONLY: $369,900
Address: 5345 Denver Drive, Orlando, FL 32812
Description
Beautifully remodeled 3 bedroom, 2.5 bath home with a 2 car garage, nestled on one of the largest lots in the community! Enjoy peace of mind with major upgrades already completed, including a newer roof and A/C system (2020), plus stylish luxury vinyl plank flooring throughout. The charming farmhouse style kitchen features newer solid wood cabinets, granite countertops, open shelving, shiplap accents, and stainless steel appliancesperfect for both everyday living and entertaining. All bathrooms have been tastefully updated with newer vanities topped with quartz and marble finishes. The spacious first floor master suite offers double closets and sliding glass doors leading to the patio. Step outside to your new fully fenced yard, offering a huge backyard space ideal for pets, play, or your own private retreat. This move in ready gem combines style, space, and functionalitydont miss it!
Property Location and Similar Properties
Payment Calculator
- Principal & Interest -
- Property Tax $
- Home Insurance $
- HOA Fees $
- Monthly -
For a Fast & FREE Mortgage Pre-Approval Apply Now
Apply Now
 Apply Now
Apply Now- MLS#: O6332740 ( Residential )
- Street Address: 5345 Denver Drive
- Viewed: 3
- Price: $369,900
- Price sqft: $174
- Waterfront: No
- Year Built: 1986
- Bldg sqft: 2124
- Bedrooms: 3
- Total Baths: 3
- Full Baths: 2
- 1/2 Baths: 1
- Garage / Parking Spaces: 2
- Days On Market: 2
- Additional Information
- Geolocation: 28.5145 / -81.3168
- County: ORANGE
- City: Orlando
- Zipcode: 32812
- Subdivision: Bryn Mawr/essex Pointe
- Elementary School: Lake George Elem
- Middle School: Conway
- High School: Boone
- Provided by: BHHS FLORIDA REALTY
- DMCA Notice
Features
Building and Construction
- Covered Spaces: 0.00
- Flooring: Carpet, LuxuryVinyl
- Living Area: 1630.00
- Roof: Shingle
School Information
- High School: Boone High
- Middle School: Conway Middle
- School Elementary: Lake George Elem
Garage and Parking
- Garage Spaces: 2.00
- Open Parking Spaces: 0.00
Eco-Communities
- Pool Features: Association, Community
- Water Source: Public
Utilities
- Carport Spaces: 0.00
- Cooling: CentralAir, CeilingFans
- Heating: Central
- Pets Allowed: Yes
- Sewer: PublicSewer
- Utilities: ElectricityAvailable, HighSpeedInternetAvailable, SewerAvailable
Amenities
- Association Amenities: Pool
Finance and Tax Information
- Home Owners Association Fee Includes: MaintenanceGrounds, MaintenanceStructure, Pools
- Home Owners Association Fee: 200.00
- Insurance Expense: 0.00
- Net Operating Income: 0.00
- Other Expense: 0.00
- Pet Deposit: 0.00
- Security Deposit: 0.00
- Tax Year: 2024
- Trash Expense: 0.00
Other Features
- Appliances: Dryer, Dishwasher, Disposal, Microwave, Range, Refrigerator, Washer
- Country: US
- Interior Features: BuiltInFeatures, CeilingFans, HighCeilings, LivingDiningRoom, MainLevelPrimary, OpenFloorplan, SolidSurfaceCounters, WalkInClosets, WoodCabinets
- Legal Description: BRYN MAWR UNIT 8 16/147 LOT 19 SEE 4067/3563
- Levels: Two
- Area Major: 32812 - Orlando/Conway / Belle Isle
- Occupant Type: Owner
- Parcel Number: 04-23-30-1032-00-190
- The Range: 0.00
- Zoning Code: PD/AN
Nearby Subdivisions
Anderson Place
Arnold H T Plan Conway
Bryn Mawr
Bryn Mawr Ph 01
Bryn Mawr Ph 02
Bryn Mawr/essex Pointe
Bryn Mawressex Pointe
Condel Gardens
Conway Acres
Conway Acres Second Add
Conway Acres Third Add
Conway Hills
Conway Place
Conway Village
Crescent Park Ph 01
Crescent Park Ph 02
Dover Estates
Dover Shores Add 11
Dover Shores Eighth Add
Essex Point South
Gatlin Gardens
Gatlin Place Ph 01
Greenview At Dover
Heart O Conway
Lake Conway Woods
Lake Conway Woods Rep 02
Mystic At Mariners Village
Phillips Cove
Queen Acres
Queen Acres Annex
Roberta Place
Robinsdale
Robinson Oaks
Rosedale Cove Llc
Silver Beach Sub
Valencia Acres
Valencia Park
Valencia Park L89 Lot 4 Blk C
Windward Estates
Windward Place
Wood Green
Similar Properties
Contact Info
- The Real Estate Professional You Deserve
- Mobile: 904.248.9848
- phoenixwade@gmail.com
































































