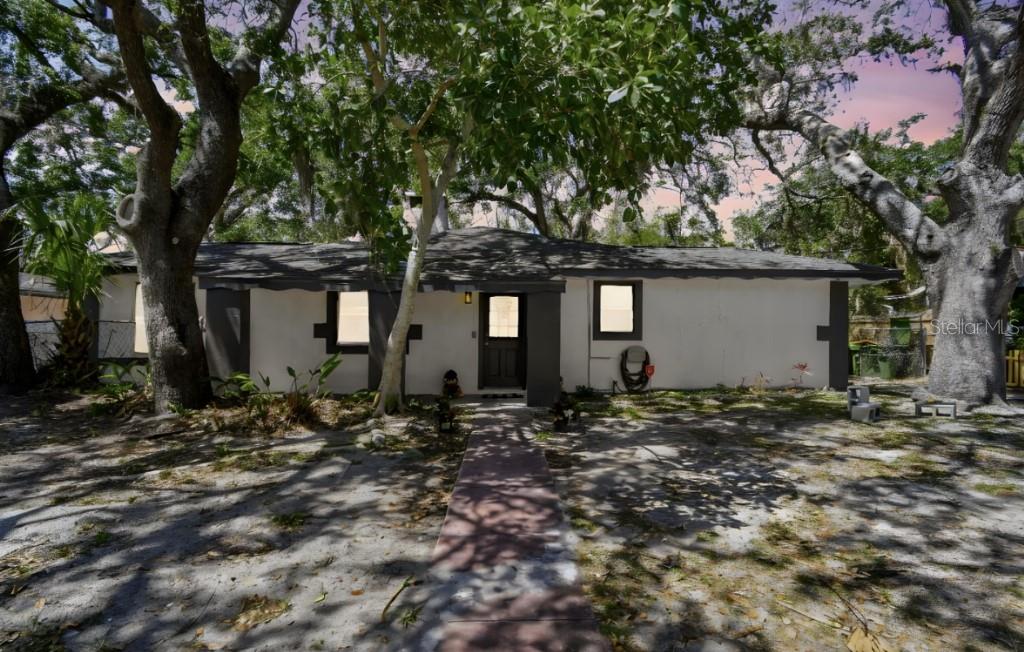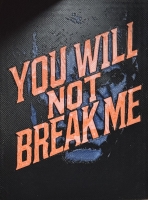PRICED AT ONLY: $449,990
Address: 2840 Marrakesh Lane, Sarasota, FL 34234
Description
Discover a Place Where Family Comes First at Gracewater
Welcome to The Bishop by David Weekley Homes a luxury villa in the gated community of Gracewater, where timeless design meets serene water views and natural light fills every corner. More than just a beautiful home, The Bishop is a space designed for the rhythms of family life, connection, and lasting memories.
Start each day in the Owners Retreat your private haven featuring a spa inspired bath and spacious walk in closet. Its the perfect place to unwind at night and recharge for mornings filled with laughter, love, and possibility.
From the moment you walk through the door, sunlight dances through expansive windows, illuminating a layout designed with togetherness in mind from the welcoming front porch, to the open concept dining and family rooms, and out to the breezy lanai where peaceful water views invite you to gather, relax, and reconnect.
Whether its hosting loved ones in the private guest suite, helping with homework at the kitchen island, or creating a home office that supports your familys goals, every inch of this home adapts to the needs of your life today and tomorrow.
At the heart of it all, the elegant kitchen becomes a place of connection where family recipes are passed down, meals are shared, and everyday moments turn into cherished traditions.
Come home to The Bishop where every detail is designed for comfort, togetherness, and the joy of family living. **Purchase a select David Weekley Quick Move in Home from October 1st October 31st, 2025, qualified buyers may be eligible for a starting rate as low as 3.99% (4.271% APR) when the home purchase is financed with a conventional 7/6 adjustable rate mortgage home loan from our preferred lender!
Property Location and Similar Properties
Payment Calculator
- Principal & Interest -
- Property Tax $
- Home Insurance $
- HOA Fees $
- Monthly -
For a Fast & FREE Mortgage Pre-Approval Apply Now
Apply Now
 Apply Now
Apply Now- MLS#: TB8415748 ( Residential )
- Street Address: 2840 Marrakesh Lane
- Viewed: 16
- Price: $449,990
- Price sqft: $207
- Waterfront: No
- Year Built: 2025
- Bldg sqft: 2176
- Bedrooms: 3
- Total Baths: 2
- Full Baths: 2
- Garage / Parking Spaces: 2
- Days On Market: 74
- Additional Information
- Geolocation: 27.3694 / -82.5165
- County: SARASOTA
- City: Sarasota
- Zipcode: 34234
- Subdivision: Gracewater
- Provided by: WEEKLEY HOMES REALTY COMPANY
- DMCA Notice
Features
Building and Construction
- Builder Model: The Bishop
- Builder Name: David Weekley Homes
- Covered Spaces: 0.00
- Exterior Features: Lighting
- Flooring: Carpet, Laminate, Tile
- Living Area: 1542.00
- Roof: Shingle
Property Information
- Property Condition: NewConstruction
Land Information
- Lot Features: OversizedLot
Garage and Parking
- Garage Spaces: 2.00
- Open Parking Spaces: 0.00
Eco-Communities
- Pool Features: Community
- Water Source: Public
Utilities
- Carport Spaces: 0.00
- Cooling: CentralAir
- Heating: Gas
- Pets Allowed: Yes
- Sewer: PublicSewer
- Utilities: ElectricityConnected, NaturalGasConnected, MunicipalUtilities, WaterConnected
Amenities
- Association Amenities: Pickleball
Finance and Tax Information
- Home Owners Association Fee: 115.00
- Insurance Expense: 0.00
- Net Operating Income: 0.00
- Other Expense: 0.00
- Pet Deposit: 0.00
- Security Deposit: 0.00
- Tax Year: 2024
- Trash Expense: 0.00
Other Features
- Appliances: Dishwasher, Microwave, Range
- Country: US
- Interior Features: KitchenFamilyRoomCombo, LivingDiningRoom, SplitBedrooms, WalkInClosets
- Legal Description: LOT 483, GRACEWATER AT SARASOTA PHASE 1 REPLAT, PB 58 PG 363-373
- Levels: One
- Area Major: 34234 - Sarasota
- Occupant Type: Vacant
- Parcel Number: 0027160121
- Style: Coastal
- The Range: 0.00
- View: Water
- Views: 16
Nearby Subdivisions
0079 Desoto Terrace
Adams Heights
Amaryllis Park
Barrington Woods
Bay Haven
Bayou Oaks
Beverly Terrace
Bradford Manor Twnhms
Braeburn
Carver Park
City Park Sub
Desoto Acres
Desoto Terrace
Edgewater
Ford Sub
Gracewater
Gracewater At Sarasota
Hillcrest 3rd Add To
Hillcrest Park
Hillcrest Park 1st Add
Indian Beach
Indian Beach Sapphire Shores
Indian Beach Court Rev 03
Indian Beach Estates
Indian Beach Highlands
Indian Beach Map Of
Indian Beach Sub
Indian Beach Sub Of Blk 87
Irvington Heights
Lenray Heights
Lenray Heights Resub
Lockwood Meadows
Newtown Heights
Newtown Heights First Add To
Newtown Highlands
Northmoor Rep
Not On The List
Palm Grove
Palms View
Palmyra
Phillips Joseph H Sub Of
Purdons Sub
Ravenwood
Royal Palm Villas
Sapphire Heights
Sapphire Shores
Sapphire Shores Resub Blk M
Seminole Park
Sunnybrook
Sylvan Shores
Village Gardens
Village Gardens Ph 3
West Shore
Whitakers W H Prop
Similar Properties
Contact Info
- The Real Estate Professional You Deserve
- Mobile: 904.248.9848
- phoenixwade@gmail.com





























































