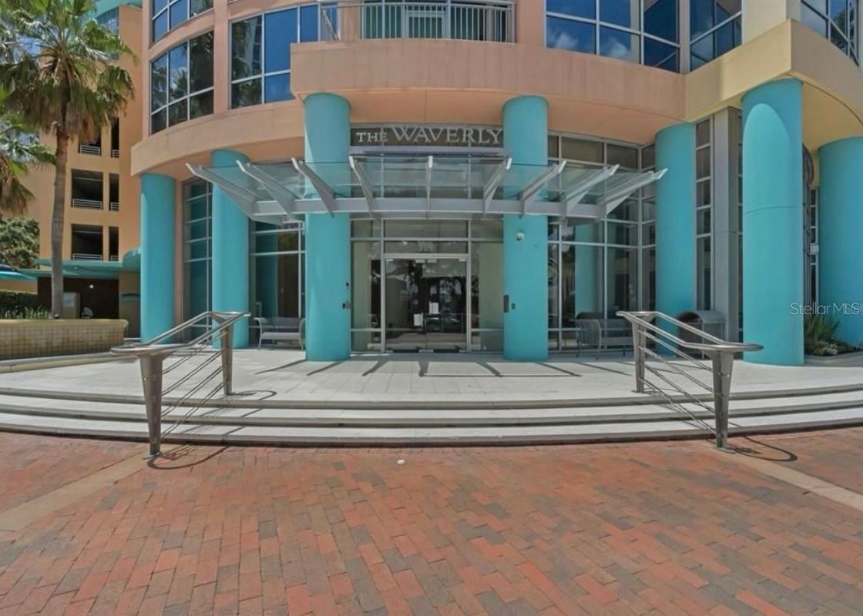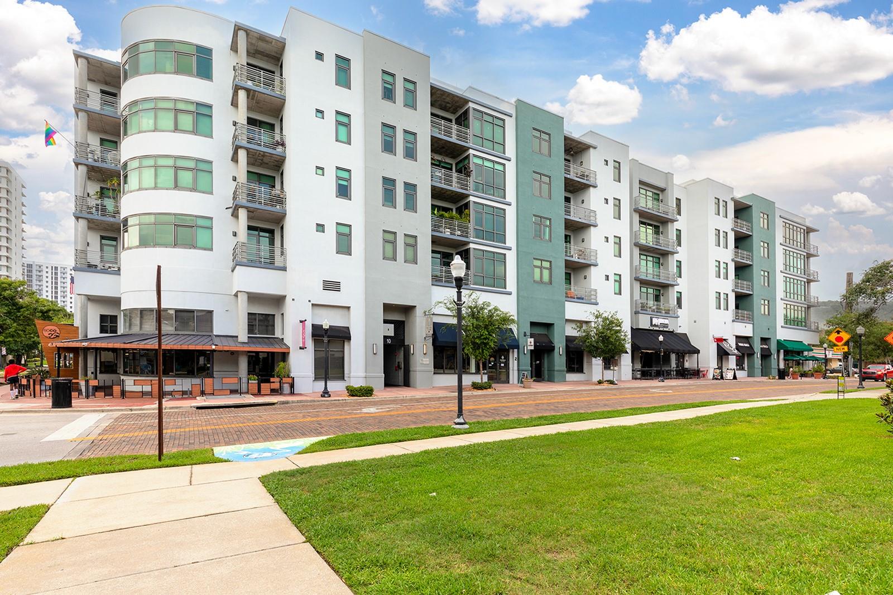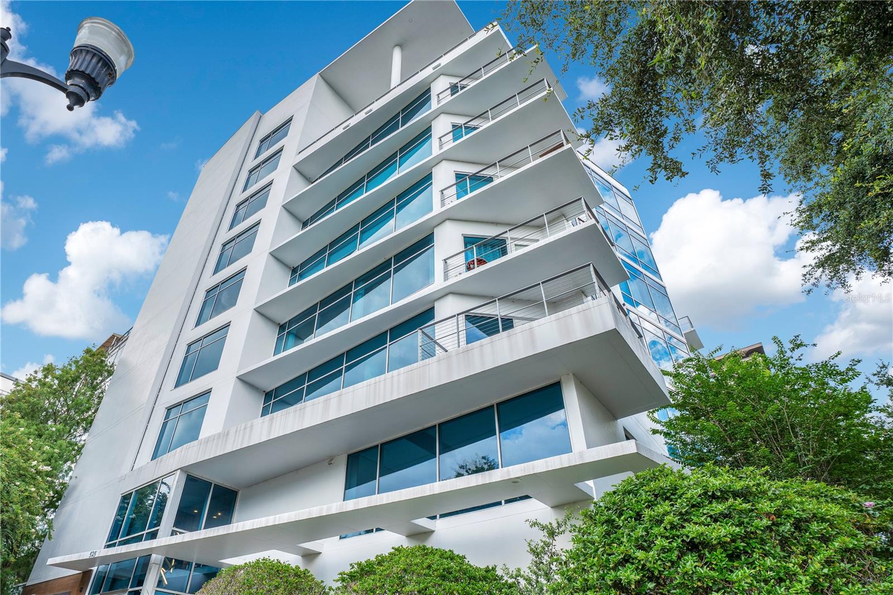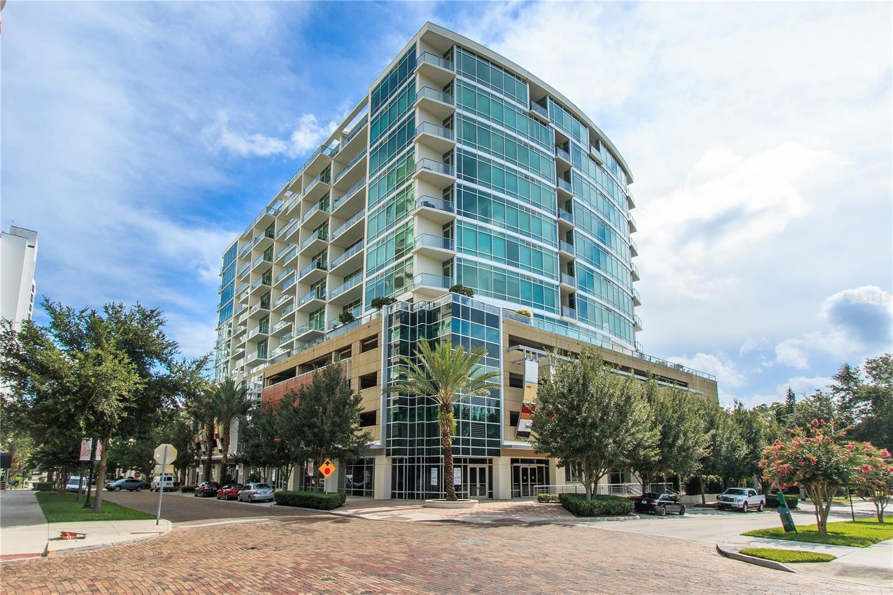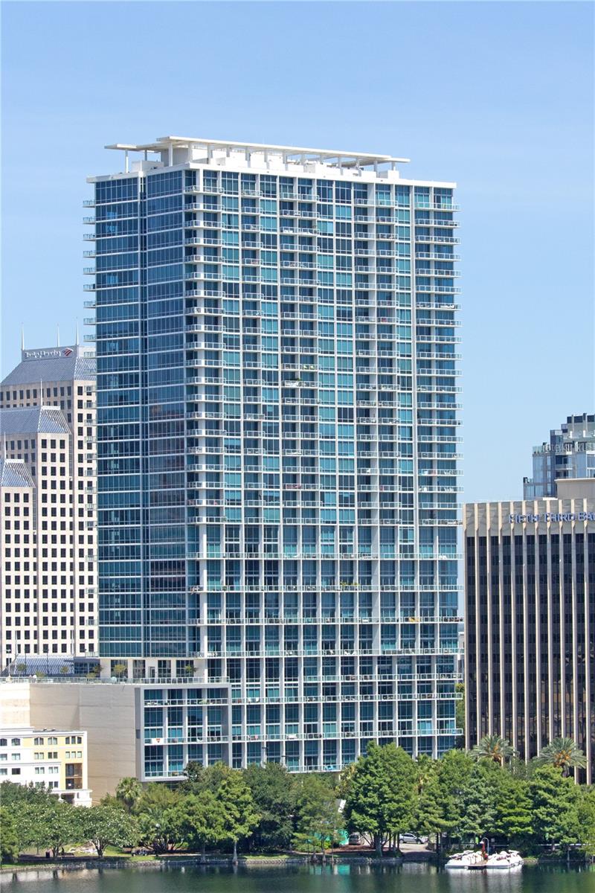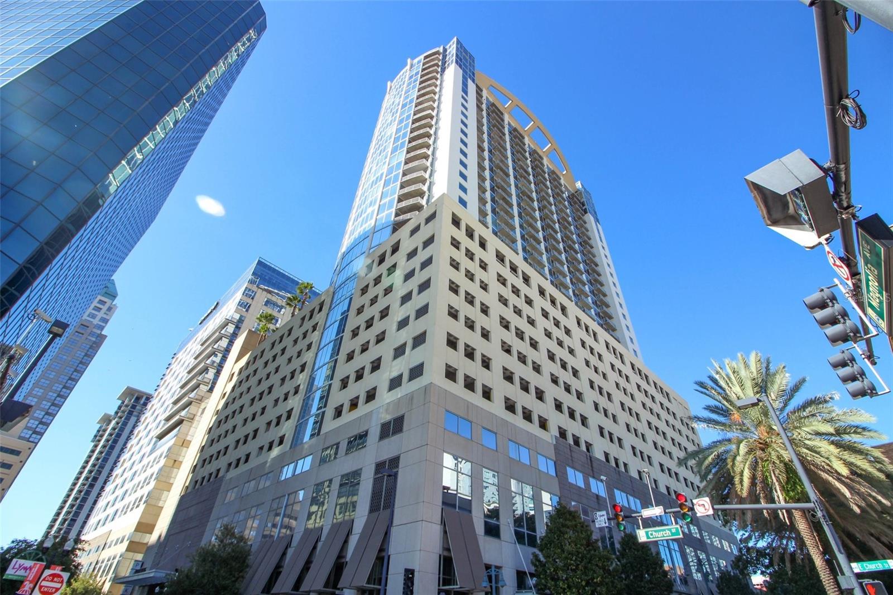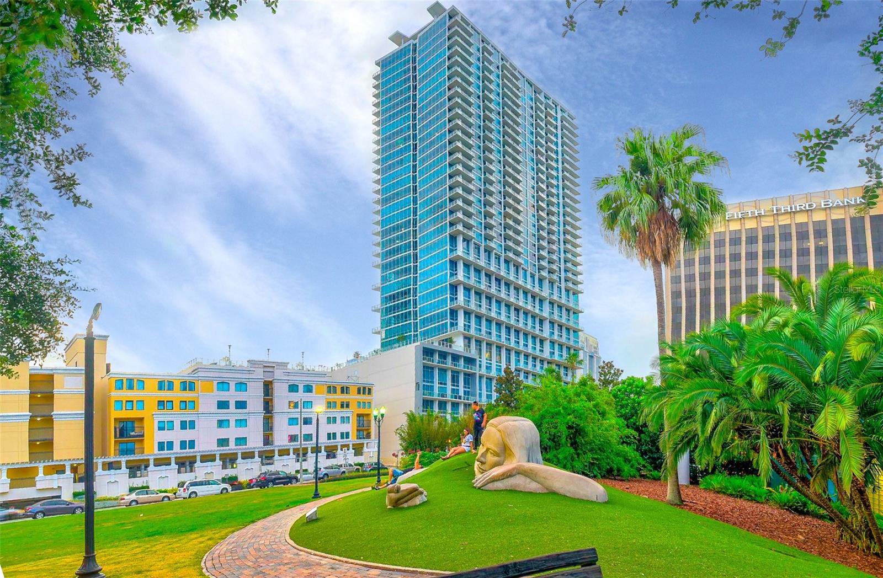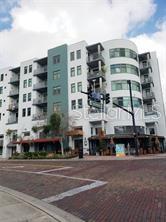PRICED AT ONLY: $374,900
Address: 10 Summerlin Avenue 19, Orlando, FL 32801
Description
Welcome to your treehouse! Loft 19 at 10 N Summerlin Ave is almost 1,400 square feet of an exceptional blend of industrial modern and well appointed warmth. Light floods this gracious loft, and the wood floors make this home POP. The oversized windows, exposed ductwork, and raw ceilings and walls create an interesting home with a definite WOW factor. This unit's oversized balcony with Southern exposure provides year round enjoyment with stunning city and open sky views. The kitchen features custom cabinets, a stainless steel appliances, dual drawer banks, and granite countertops; plus a rare walk in laundry room and pantry with loads of storage space. The owners bedroom is generously sized, and the closet boasts a floor to ceiling wall of wardrobe along with a second hanging area and includes an ironing board station. The bath is loaded with storage cabinets, double sinks, and an updated doorless shower. Off the bath is an additional 5 x 6 closet/storage room. Originally designed as a two bedroom two bath residence, the floor plan can easily be converted from its current configuration for a more enclosed second bedroom space. Other special features include overlay soundproof windows and an elevated washer and dryer. Thornton Park Central Lofts is located a half block from the beautiful and exciting Lake Eola. Enjoy an evening stroll to the park, grab vegetables at the Sunday Farmers Market, or wander to any one of the dozens of restaurants within blocks of TPC. You are an elevator ride to Starbucks, a two block walk to Publix, and just minutes to everything else. Lake Eola hosts two annual art festivals, multiple cultural parades, summer movie nights, and a variety of live music events. The building offers garage parking, fob entry, and a storage unit on the same floor. The unit comes with one unassigned parking space. Additional spaces are available for a fee through garage management.
Property Location and Similar Properties
Payment Calculator
- Principal & Interest -
- Property Tax $
- Home Insurance $
- HOA Fees $
- Monthly -
For a Fast & FREE Mortgage Pre-Approval Apply Now
Apply Now
 Apply Now
Apply Now- MLS#: O6334339 ( Residential )
- Street Address: 10 Summerlin Avenue 19
- Viewed: 18
- Price: $374,900
- Price sqft: $266
- Waterfront: No
- Year Built: 2000
- Bldg sqft: 1410
- Bedrooms: 2
- Total Baths: 2
- Full Baths: 2
- Garage / Parking Spaces: 1
- Days On Market: 74
- Additional Information
- Geolocation: 28.5427 / -81.3691
- County: ORANGE
- City: Orlando
- Zipcode: 32801
- Subdivision: Thornton Park Central Condo
- Building: Thornton Park Central Condo
- Middle School: Lake Como
- High School: Edgewater
- Provided by: MARTIN SCOTT REALTY LLC
- DMCA Notice
Features
Building and Construction
- Covered Spaces: 0.00
- Exterior Features: Balcony, Lighting
- Flooring: LuxuryVinyl, Wood
- Living Area: 1338.00
- Roof: Membrane
School Information
- High School: Edgewater High
- Middle School: Lake Como School K-8
Garage and Parking
- Garage Spaces: 1.00
- Open Parking Spaces: 0.00
Eco-Communities
- Water Source: None
Utilities
- Carport Spaces: 0.00
- Cooling: CentralAir, CeilingFans
- Heating: Central
- Pets Allowed: BreedRestrictions
- Pets Comments: Medium (36-60 Lbs.)
- Sewer: PublicSewer
- Utilities: CableConnected, ElectricityConnected, MunicipalUtilities, SewerConnected, UndergroundUtilities, WaterConnected, WaterNotAvailable
Finance and Tax Information
- Home Owners Association Fee Includes: AssociationManagement, MaintenanceGrounds, MaintenanceStructure, ReserveFund, Sewer, Trash, Water
- Home Owners Association Fee: 0.00
- Insurance Expense: 0.00
- Net Operating Income: 0.00
- Other Expense: 0.00
- Pet Deposit: 0.00
- Security Deposit: 0.00
- Tax Year: 2024
- Trash Expense: 0.00
Other Features
- Appliances: Dryer, Dishwasher, ElectricWaterHeater, Disposal, Microwave, Refrigerator, RangeHood, Washer
- Country: US
- Interior Features: CeilingFans, HighCeilings, LivingDiningRoom, OpenFloorplan, StoneCounters, SolidSurfaceCounters, WalkInClosets, Loft
- Legal Description: THORNTON PARK CENTRAL CONDO OR 6080/3136UNIT 19 BLDG 1
- Levels: One
- Area Major: 32801 - Orlando
- Occupant Type: Owner
- Parcel Number: 25-22-29-8642-00-190
- The Range: 0.00
- Unit Number: 19
- View: City
- Views: 18
- Zoning Code: PD/T
Nearby Subdivisions
101 Eola Condominium
101 Eola Condos
530 East Central Condo
Cherokee Place Condo Ph 01
Delaney Place
Grande Downtown Orlando
Grande Downtown Orlando Condo
Jackson
Metropolitanlk Eola
Old Delaney Square
Palmer Street Condo Or 6027225
Park North At Cheney Plac
Park North At Cheney Place
Park North At Cheney Place Con
Park Northcheney Place
Park Northcheney Place 77122
Reeves House Condo
Sanctuary Downtown Condo
Solaire/plaza Condo
Solaireplaza Condo
Solairethe Plaza Bldg 1
Star Tower Condo
Star Tower Condominium
The Jackson
The Vue At Lake Eola
Thornton Park Central Condo
Uptown Place
Uptown Place Condo
Vue At Lake Eola
Vue At Lake Eola Condominium
Vue/lk Eola
Vuelk Eola
Vuelk Eola A Condo
Waverly On Lake Eola
Waverlylk Eola
Weaverly On Lake Eola
Similar Properties
Contact Info
- The Real Estate Professional You Deserve
- Mobile: 904.248.9848
- phoenixwade@gmail.com




















































































