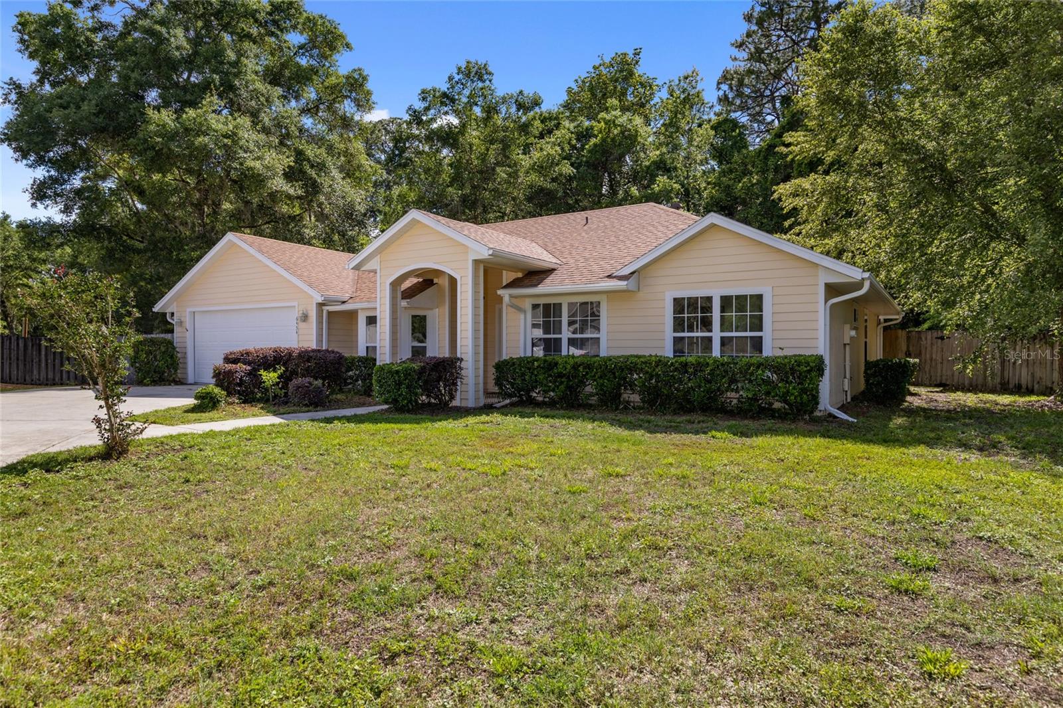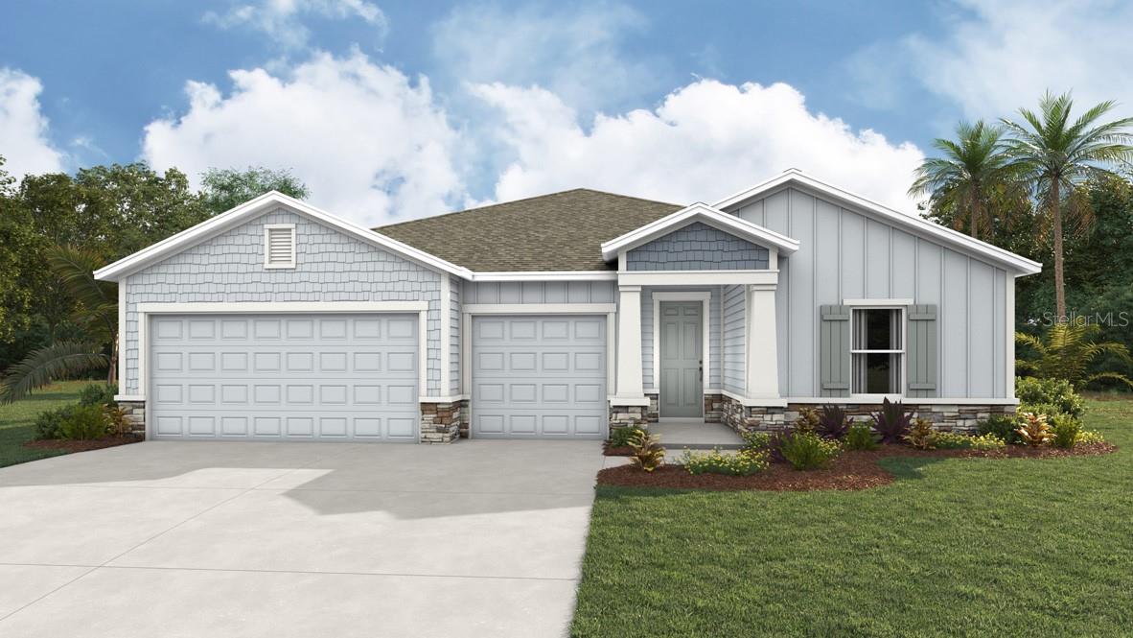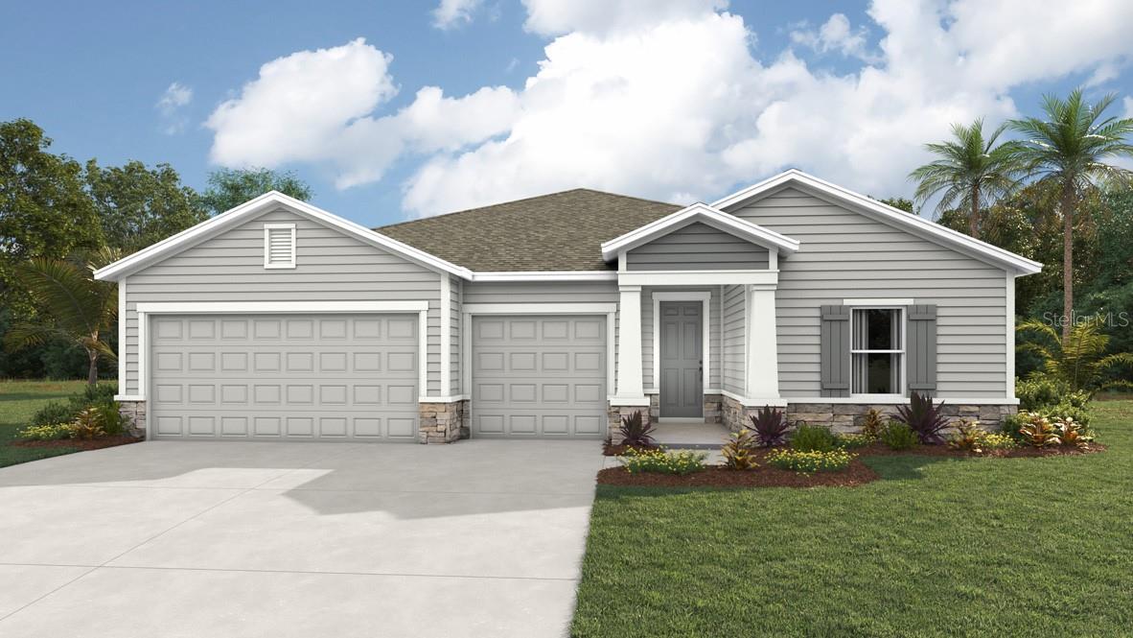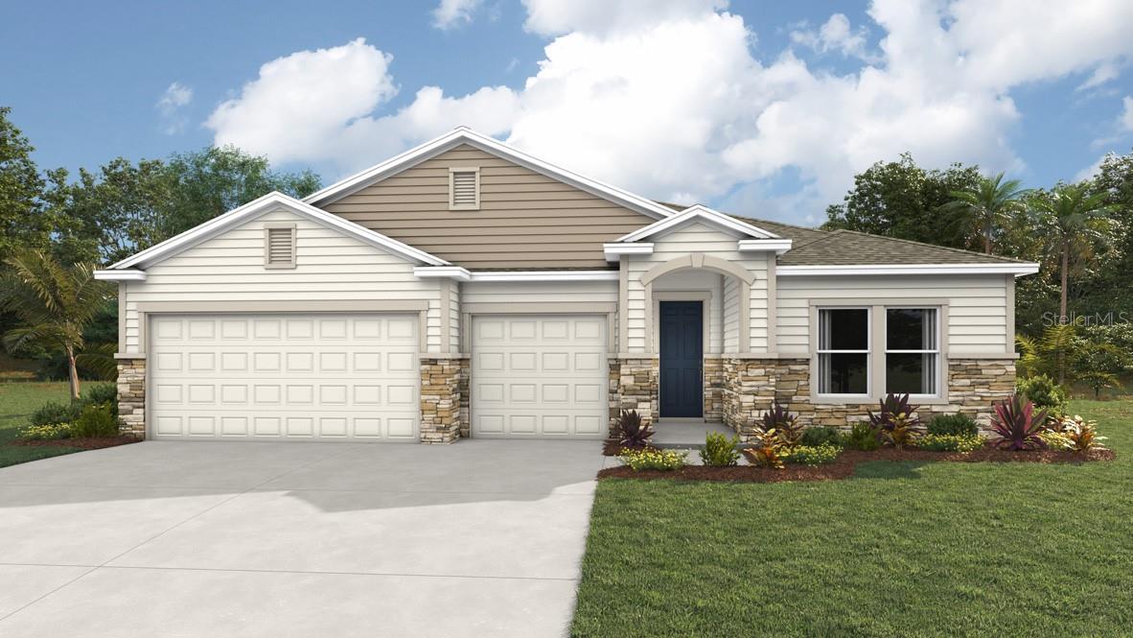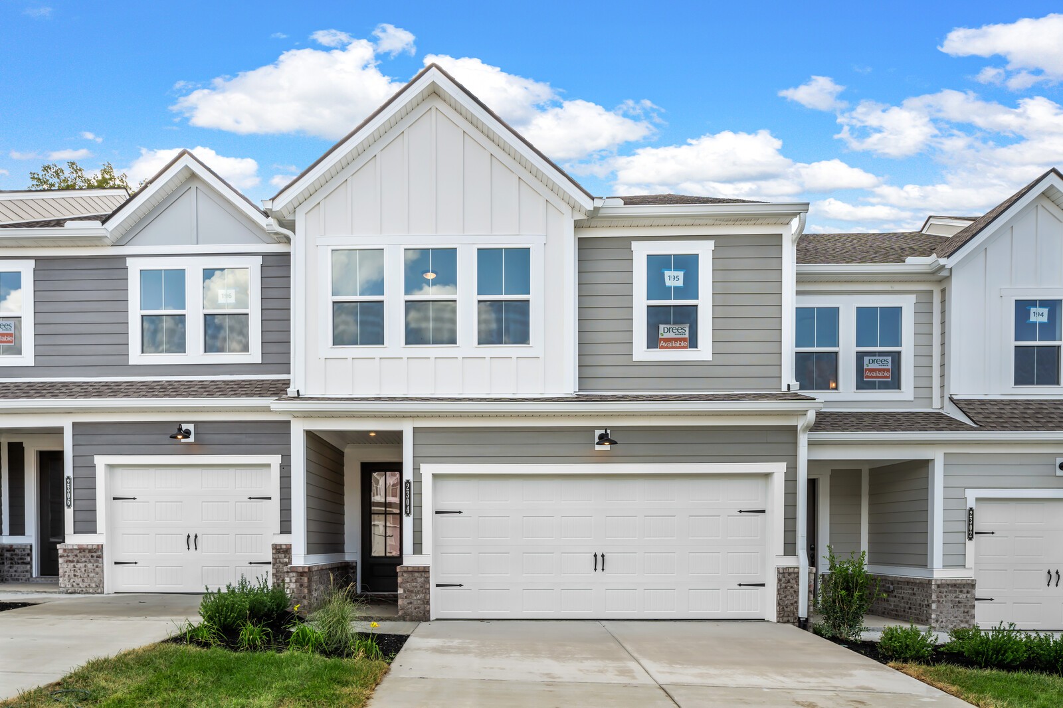PRICED AT ONLY: $439,900
Address: 10547 104th Avenue, Gainesville, FL 32608
Description
One or more photo(s) has been virtually staged. Come enjoy peaceful living with room to spread out on 1.60 acres in the beautiful Hammock Ridge neighborhood in SW Gainesville! This 4 bedroom, 2 bath home offers a spacious and thoughtfully designed split floor plan with just over 1,900 SqFt of living space. The open living and dining area has vaulted ceilings with a bright, welcoming feel and French doors leading out to an enclosed Florida Room for additional living space. From there, another set of French doors, with stylish decorative molding and trim, takes you out to the generous paver patio area with a wooden pergola overlooking the expansive backyard with fruit trees that backs up to greenery & trees perfect for relaxing evenings or entertaining. Back inside youll find a true highlight the beautiful kitchen featuring Whirlpool stainless steel appliances including a double oven range, French door refrigerator with double freezer drawers, and over the range microwave, along with a stainless steel KitchenAid dishwasher, granite countertops, pantry, kitchen bar seating, and a cozy eat in area with large windows and views of the backyard. The primary suite features a tray ceiling with ambient cove lighting, adding a warm inviting atmosphere to the space making for a comfortable evening retreat. The primary bedroom also features a walk in closet and an ensuite bath with a dual sink vanity, jetted tub, and a glass framed walk in shower. Three additional bedrooms and a full guest bath are located on the opposite side of the home, offering privacy and flexibility. Additional highlights include an inside laundry room with a utility sink, a two car attached garage, a Puronics water softener system with filtration & reverse osmosis filtration system in the kitchen, new Carrier HVAC in 2023, a storage shed in the backyard, and a large front yard with a welcoming covered front porch. Hammock Ridge offers great community amenities including a covered picnic area, playground, grass ball field, and a walking path. With Clay Electric utilities and located just off Archer Road, youll enjoy a quiet setting with convenient access to nearby shopping, dining, parks, and more in Southwest Gainesville. This property truly represents an excellent opportunity for buyers seeking space and room to spread out while being in a conveniently located neighborhood in a prime location!
Property Location and Similar Properties
Payment Calculator
- Principal & Interest -
- Property Tax $
- Home Insurance $
- HOA Fees $
- Monthly -
For a Fast & FREE Mortgage Pre-Approval Apply Now
Apply Now
 Apply Now
Apply Now- MLS#: GC533159 ( Residential )
- Street Address: 10547 104th Avenue
- Viewed: 1
- Price: $439,900
- Price sqft: $174
- Waterfront: No
- Year Built: 2008
- Bldg sqft: 2521
- Bedrooms: 4
- Total Baths: 2
- Full Baths: 2
- Garage / Parking Spaces: 2
- Days On Market: 49
- Acreage: 1.60 acres
- Additional Information
- Geolocation: 29.5585 / -82.4555
- County: ALACHUA
- City: Gainesville
- Zipcode: 32608
- Subdivision: Hammock Ridge
- Elementary School: Archer
- Middle School: Oak View
- High School: Newberry
- Provided by: BHGRE THOMAS GROUP
- DMCA Notice
Features
Building and Construction
- Covered Spaces: 0.00
- Exterior Features: FrenchPatioDoors, RainGutters, Storage
- Fencing: Other, Wood
- Flooring: Carpet, Tile, Wood
- Living Area: 1923.00
- Other Structures: Other, Sheds
- Roof: Shingle
Property Information
- Property Condition: NewConstruction
Land Information
- Lot Features: Cleared, Landscaped
School Information
- High School: Newberry High School-AL
- Middle School: Oak View Middle School
- School Elementary: Archer Elementary-AL
Garage and Parking
- Garage Spaces: 2.00
- Open Parking Spaces: 0.00
- Parking Features: Driveway, Garage, GarageDoorOpener, GarageFacesSide
Eco-Communities
- Water Source: Well
Utilities
- Carport Spaces: 0.00
- Cooling: CentralAir, CeilingFans
- Heating: Central
- Pets Allowed: NumberLimit, Yes
- Sewer: SepticTank
- Utilities: CableAvailable, ElectricityConnected, HighSpeedInternetAvailable, UndergroundUtilities, WaterConnected
Amenities
- Association Amenities: Other, Playground
Finance and Tax Information
- Home Owners Association Fee: 110.00
- Insurance Expense: 0.00
- Net Operating Income: 0.00
- Other Expense: 0.00
- Pet Deposit: 0.00
- Security Deposit: 0.00
- Tax Year: 2024
- Trash Expense: 0.00
Other Features
- Appliances: Dryer, Dishwasher, ElectricWaterHeater, Microwave, Range, Refrigerator, WaterSoftener, Washer
- Country: US
- Interior Features: TrayCeilings, CeilingFans, EatInKitchen, LivingDiningRoom, MainLevelPrimary, StoneCounters, VaultedCeilings, WalkInClosets
- Legal Description: Lot 8, Hammock Ridge Unit IV, according to the plat thereof recorded in Plat Book 26, Pages 33 through 40, of the Public Records of Alachua County, Florida.
- Levels: One
- Area Major: 32608 - Gainesville
- Occupant Type: Vacant
- Parcel Number: 07350-045-008
- The Range: 0.00
- View: TreesWoods
- Zoning Code: PD
Nearby Subdivisions
Arredondo Estate
Campus Edge Condo
Country Club Estate Mcintosh G
Country Club Estates
Country Club West
Eloise Gardens
Eloise Gardens Ph 1
Estates Of Wilds Plantation
Finley Woods
Finley Woods Ph 1b
Finley Woods Ph 1c
Gainesville Country Club
Garison Way Ph 1
Grand Preserve At Kanapaha
Haile Forest
Haile Plantation
Haile Plantation Unit 10 Ph Ii
Haile Plantation Unit 33 Ph 1
Haile Plantation Unit 34 Ph Ii
Haile Plantation Unit 35 Ph 1
Hammock Ridge
Hickory Forest
Hickory Forest 2nd Add
Hp/matthews Grant
Hpbuellers Way 33 124
Hpmatthews Grant
Hppreserve The 7 9iiii
Kenwood
Longleaf
Longleaf Unit 3 Ph 6
Longleaf Unit 4 Ph 7
Lugano Ph 3 Pb 37 Pg 54
Lugano Ph I
Madera Cluster Dev Ph 1
Mentone Cluster
Mentone Cluster Dev Ph 1
Mentone Cluster Ph 6
Mentone Cluster Ph 8
Mentone Cluster Ph I Repl
Mentone Cluster Ph Ii
Mentone Cluster Ph Iv
N/a
Not Available-other
Not On List
Oakmont
Oakmont Ph 1
Oakmont Ph 2 Pb 32 Pg 30
Oakmont Ph 3 Pb 35 Pg 60
Oakmont Phase 3
Oaks Preserve
Prairie Bluff
Ricelands
Ricelands Sub
Rocky Point Homesites
Serenola Estates Serenola Plan
Serenola Ests.
Serenola Manor
Still Wind Cluster Ph 2
Stillwinds Cluster Ph Iii
Summit House
Thousand Oaks
Tower 24
Tower24
Valwood
Valwood Unit 2
Wilds Plantation
Willow Oak Plantation
Windward Meadows
Similar Properties
Contact Info
- The Real Estate Professional You Deserve
- Mobile: 904.248.9848
- phoenixwade@gmail.com

































































































