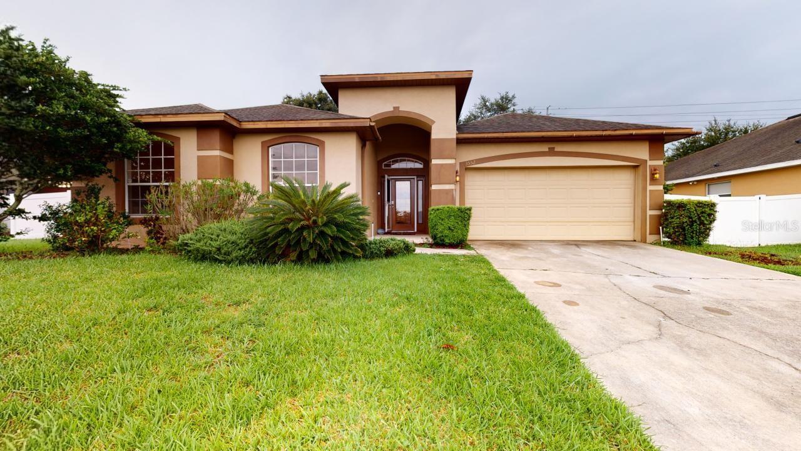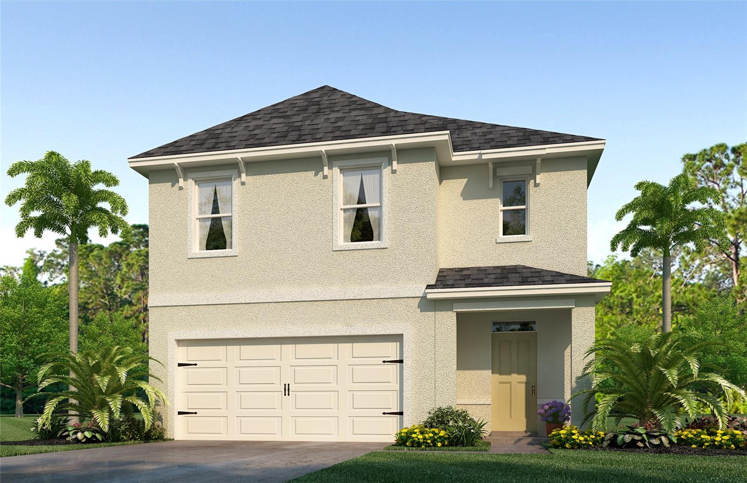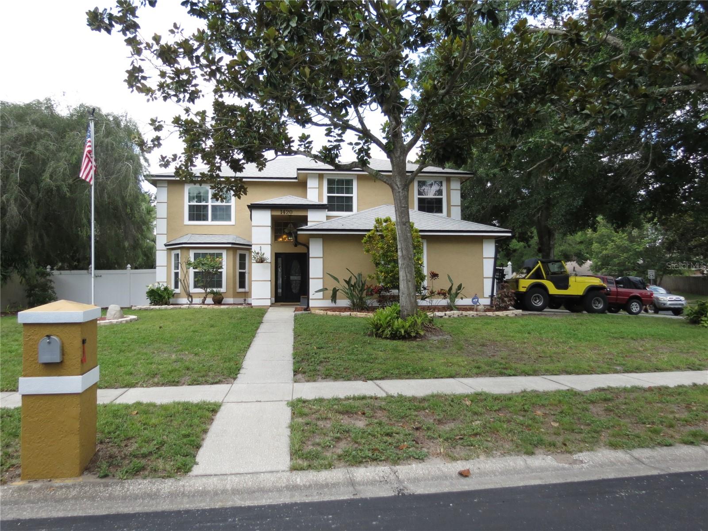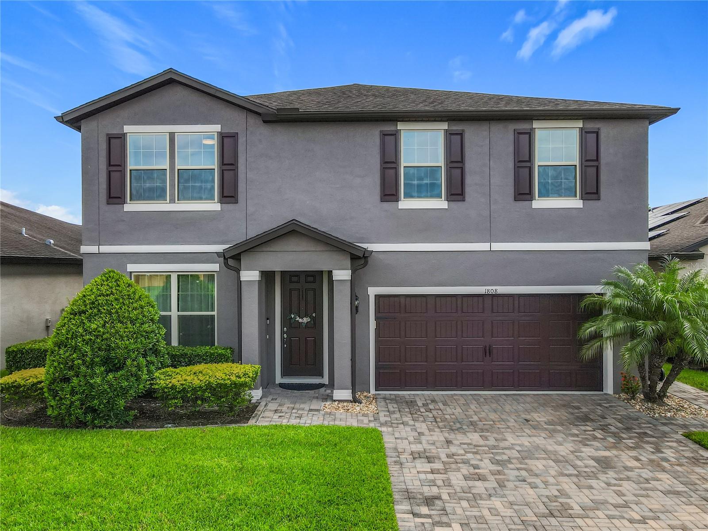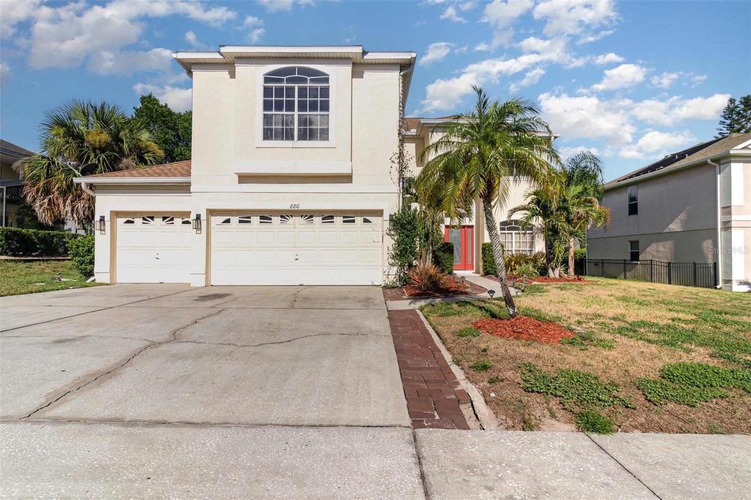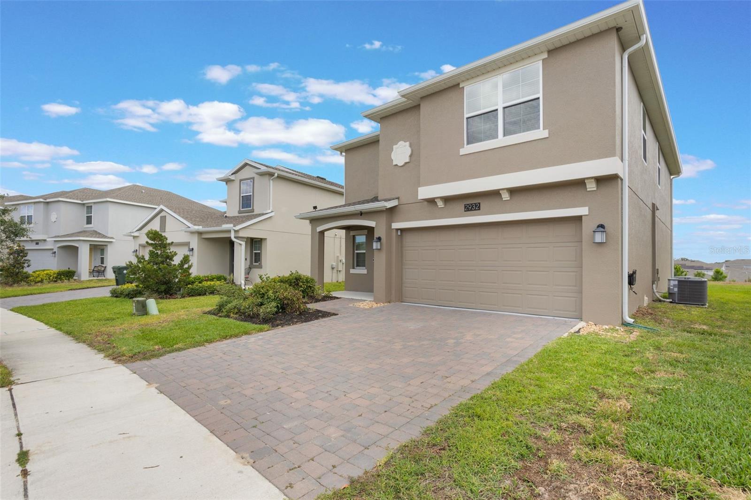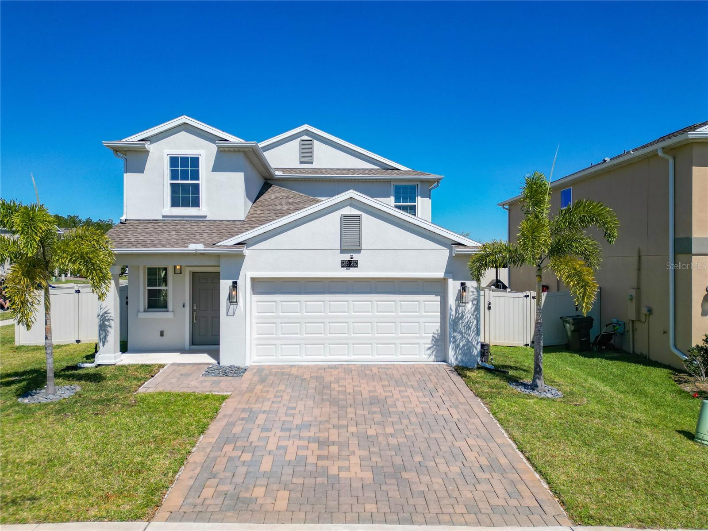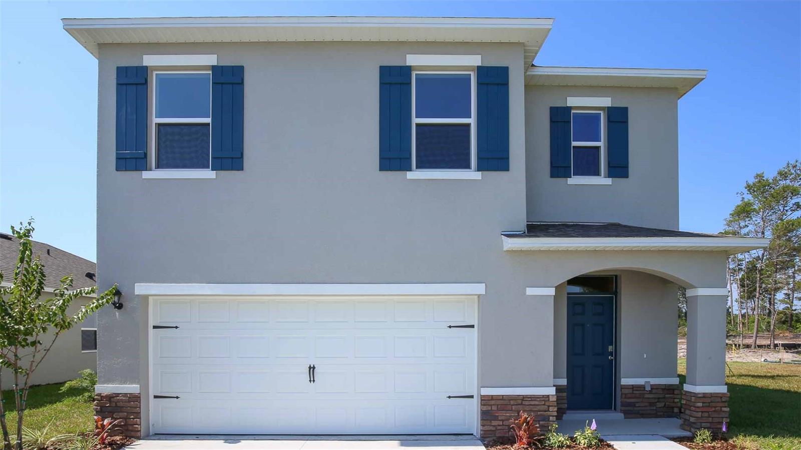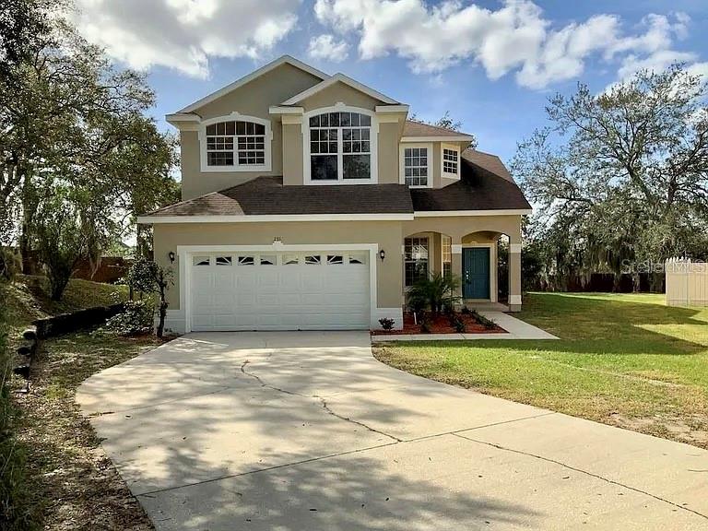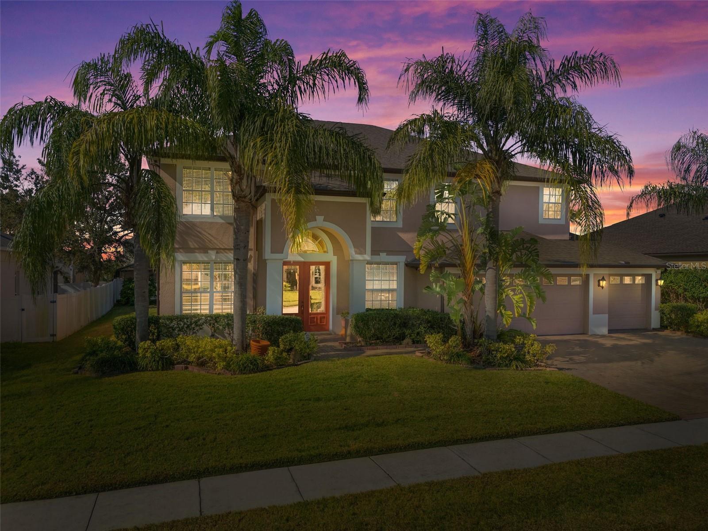PRICED AT ONLY: $485,000
Address: 1830 Arden Oaks Drive, Ocoee, FL 34761
Description
3 Bed, 2.5 Bath Home in Gated Arden Park South
This 3 bedroom, 2.5 bath home in the gated Arden Park South community offers a well designed layout and attractive curb appeal. The extended foyer is thoughtfully divided into three sections for a natural flow. At the front, two bedrooms share a full bath. Midway through, youll find garage access, a built in drop zone and a laundry room with a gas dryer. The foyer then leads to a formal dining room with a coffered ceilingideal for entertaining, a home office, or a flexible living space.
The foyer opens into a spacious great room with a guest half bath and an open kitchen featuring a gas cooktop, double ovens, a walk in pantry, a large island with sink, and an extended casual dining area. The private owners suite, set just off the great room, offers coffered ceilings, ample natural light, a large shower, split vanities, a water closet, and a walk in closet.
Residents of Arden Park enjoy access to walking trails, a refreshing community pool, and a clubhouse. Homeowners can take advantage of amenities in both Arden Park North and South, with multiple pools and a fitness center providing convenience and options for recreation.
Property Location and Similar Properties
Payment Calculator
- Principal & Interest -
- Property Tax $
- Home Insurance $
- HOA Fees $
- Monthly -
For a Fast & FREE Mortgage Pre-Approval Apply Now
Apply Now
 Apply Now
Apply Now- MLS#: O6333844 ( Residential )
- Street Address: 1830 Arden Oaks Drive
- Viewed: 6
- Price: $485,000
- Price sqft: $184
- Waterfront: No
- Year Built: 2017
- Bldg sqft: 2642
- Bedrooms: 3
- Total Baths: 3
- Full Baths: 2
- 1/2 Baths: 1
- Garage / Parking Spaces: 2
- Days On Market: 15
- Additional Information
- Geolocation: 28.6072 / -81.5196
- County: ORANGE
- City: Ocoee
- Zipcode: 34761
- Subdivision: Arden Park South
- Elementary School: Prairie Lake
- Middle School: Ocoee
- High School: Ocoee
- Provided by: ALICIA SPEARS REALTY
- DMCA Notice
Features
Building and Construction
- Covered Spaces: 0.00
- Exterior Features: SprinklerIrrigation
- Fencing: Fenced, Vinyl
- Flooring: Laminate, Tile
- Living Area: 2078.00
- Roof: Shingle
Land Information
- Lot Features: Flat, Landscaped, Level, OutsideCityLimits, Private, PrivateRoad
School Information
- High School: Ocoee High
- Middle School: Ocoee Middle
- School Elementary: Prairie Lake Elementary
Garage and Parking
- Garage Spaces: 2.00
- Open Parking Spaces: 0.00
- Parking Features: Driveway, Garage, GarageDoorOpener
Eco-Communities
- Pool Features: Association, Community
- Water Source: Public
Utilities
- Carport Spaces: 0.00
- Cooling: CentralAir
- Heating: NaturalGas
- Pets Allowed: CatsOk, DogsOk
- Sewer: PublicSewer
- Utilities: CableConnected, ElectricityConnected, NaturalGasConnected, HighSpeedInternetAvailable, SewerConnected, UndergroundUtilities, WaterConnected
Amenities
- Association Amenities: FitnessCenter, MaintenanceGrounds, Gated, Playground, Park, Pool, Trails
Finance and Tax Information
- Home Owners Association Fee Includes: Pools, RecreationFacilities, RoadMaintenance
- Home Owners Association Fee: 505.00
- Insurance Expense: 0.00
- Net Operating Income: 0.00
- Other Expense: 0.00
- Pet Deposit: 0.00
- Security Deposit: 0.00
- Tax Year: 2024
- Trash Expense: 0.00
Other Features
- Appliances: BuiltInOven, Dryer, Dishwasher, ExhaustFan, Disposal, GasWaterHeater, Microwave, Refrigerator, Washer
- Country: US
- Interior Features: CofferedCeilings, EatInKitchen, HighCeilings, KitchenFamilyRoomCombo, MainLevelPrimary, OpenFloorplan, StoneCounters, SplitBedrooms, WalkInClosets, SeparateFormalDiningRoom
- Legal Description: ARDEN PARK SOUTH 79/41 LOT 149
- Levels: One
- Area Major: 34761 - Ocoee
- Occupant Type: Vacant
- Parcel Number: 04-22-28-0160-01-490
- Possession: CloseOfEscrow
- Style: Contemporary
- The Range: 0.00
- Zoning Code: PUD-LD
Nearby Subdivisions
Admiral Pointe
Arden Park North Ph 2a
Arden Park North Ph 3
Arden Park North Ph 4
Arden Park North Ph 5
Arden Park North Ph 6
Arden Park South
Brookhaven Oaks
Brookstone 4347
Cambridge Village 50 66
Crown Pointe Cove
Eagles Landing At Westyn Bay
Fenwick Cove
Forestbrooke Ph 03
Forestbrooke Ph 03 Ae
Frst Oaks
Frst Oaks Ph 03
Hidden Glen
Ingram Trls A B C F G
Jessica Manor
Johio Glen Sub
Kensington Manor L O
Lake Olympia Lake Village
Lake Olympia North Village
Lakewood Manor A B D
Mccormick Reserve Ph 2
Mccormick Woods Ph 2
Mccormick Woods Ph I
Meadows
No
North Ocoee Add
Oak Trail Reserve
Ocoee Commons
Ocoee Hills
Ocoee Reserve
Peach Lake Manor
Plantation Grove West
Prairie Lake Village Ph 03
Prairie Lake Village Ph 04
Preservecrown Point Ph 2a
Preservecrown Point Ph 2b
Reflections
Remington Oaks Ph 01
Reserve
Richfield
Sawmill Ph 03
Silver Glen Ph 01 Village 01
Silver Glen Ph 02 Village 01
Spring Lake Reserve
Temple Grove Estates
Twin Lakes Manor Add 01
Villageswesmere Ph 3
Waterside
Westchester
Weston Park
Westyn Bay Ph 01 R R-1 R-5 R-6
Westyn Bay Ph 01 R R1 R5 R6
Willows On Lake 48 35
Windsor Landing
Wynstone Park
Wynwood
Similar Properties
Contact Info
- The Real Estate Professional You Deserve
- Mobile: 904.248.9848
- phoenixwade@gmail.com





























































