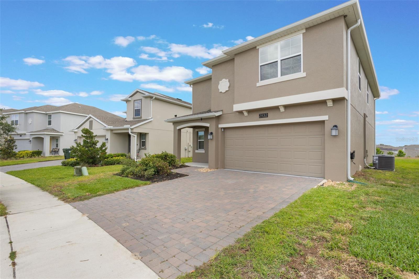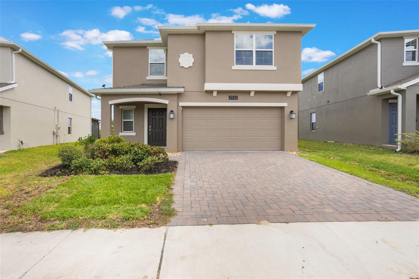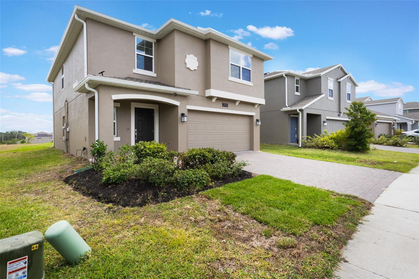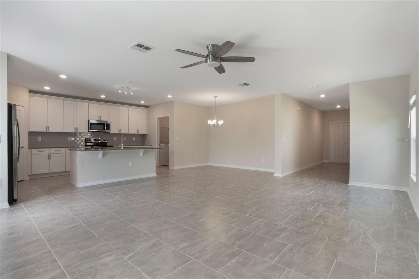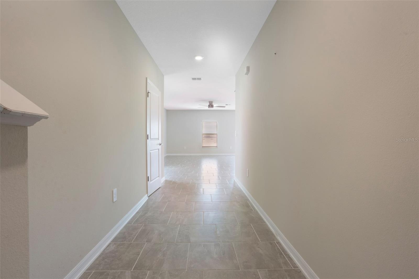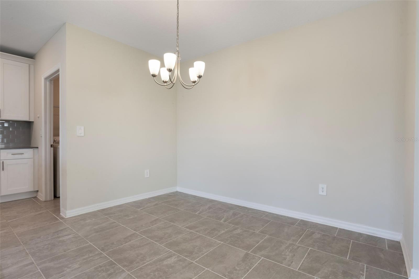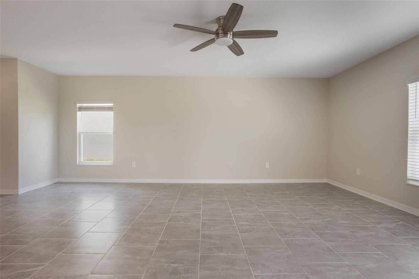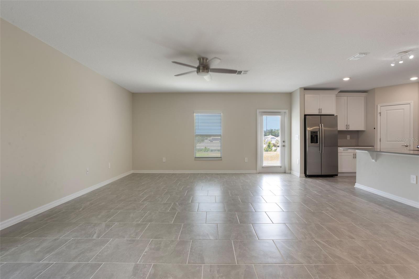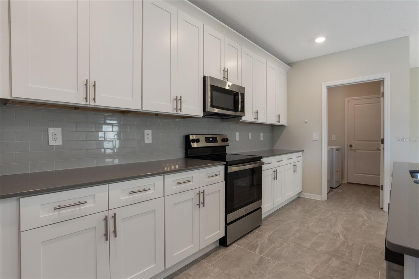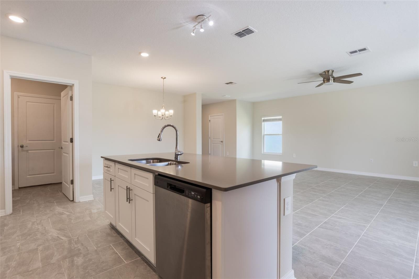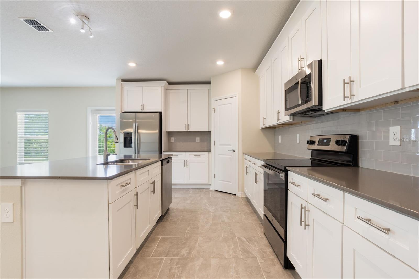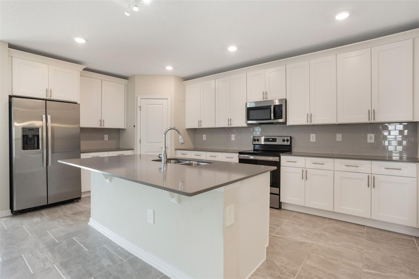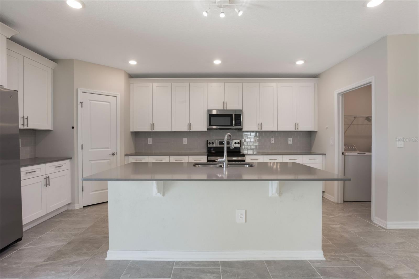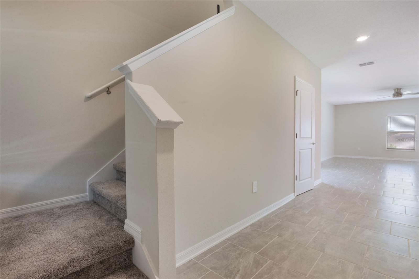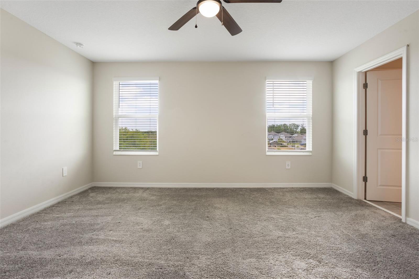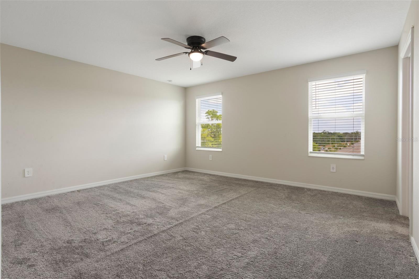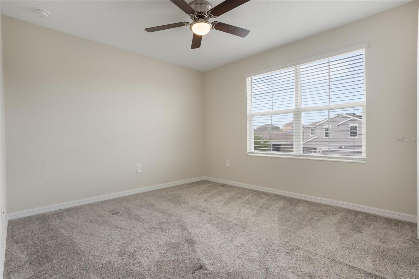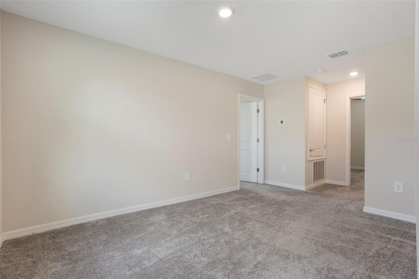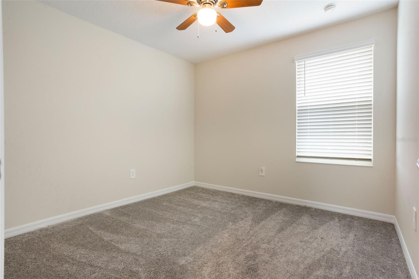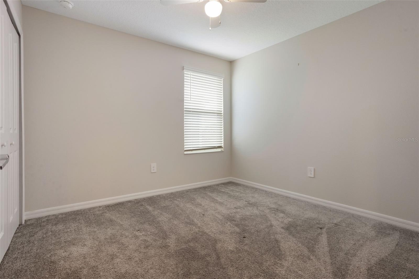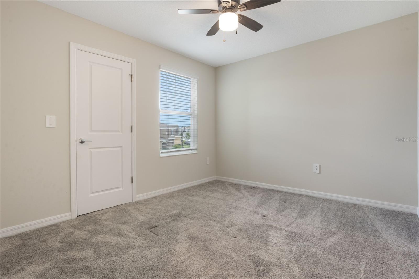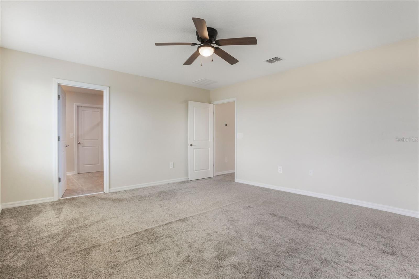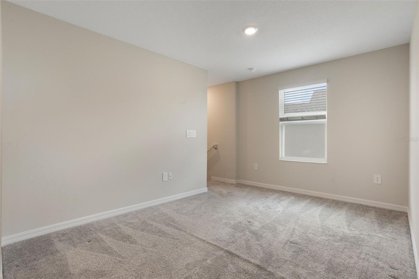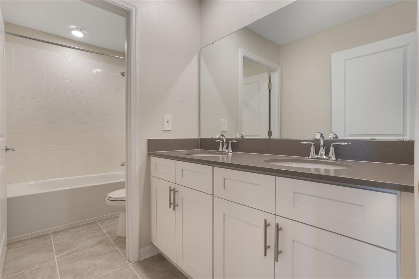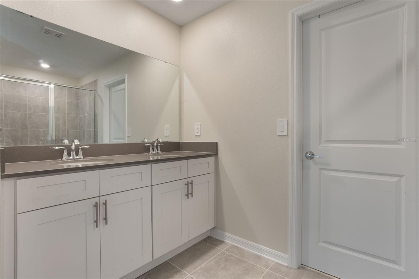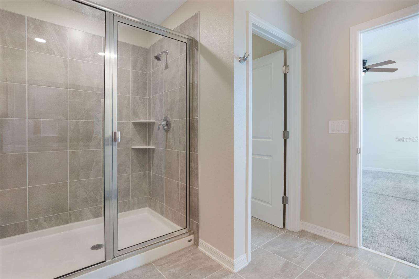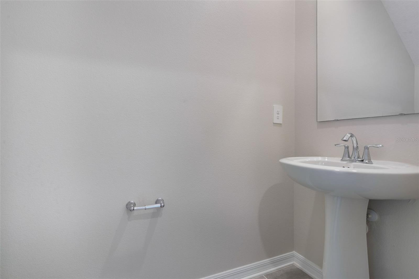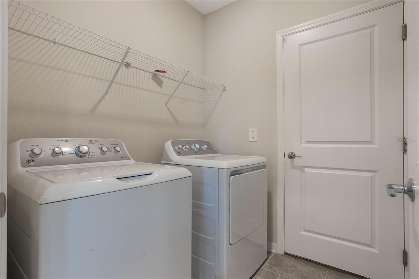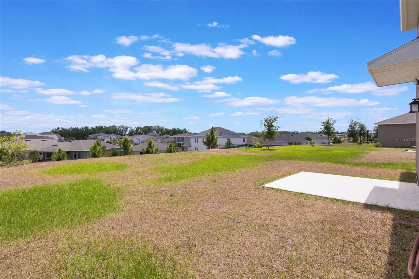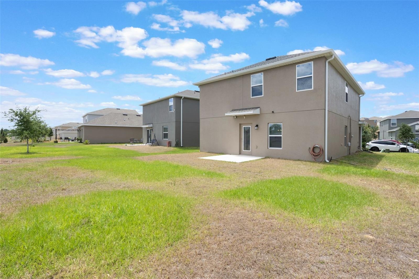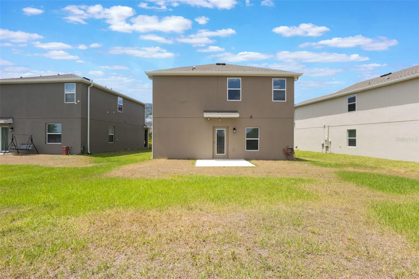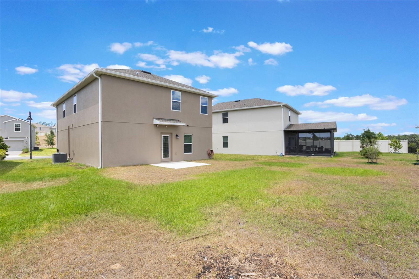PRICED AT ONLY: $530,000
Address: 2932 Muller Oak Loop, OCOEE, FL 34761
Description
Spacious, stylish, and perfectly locatedwelcome to your dream home! This stunning 5 bedroom, 2.5 bathroom, 2194 sq ft home in Ocoee is waiting just for you! As you arrive, the spacious driveway, manicured front lawn, and inviting covered front patio set the tone for the warm welcome waiting inside. Step through the front door and youre immediately greeted by soaring ceilings and an abundance of natural light that fills the open concept living room, dining room, and kitchen. The kitchen is both functional and stylish, featuring recessed lighting, modern finishes, a chic backsplash, and a large islandperfect for preparing meals and gathering with family & guests. Overlooking the living room and dining room areas, the kitchen layout ensures you never miss a moment with your loved ones, whether you're cooking, hosting or anything in between! A convenient half bathroom downstairs ensures privacy for the upstairs living quarters. Head upstairs to find the additional bedrooms, each thoughtfully designed with generous space, natural light, and ample storage so everyone feels right at home. The primary suite serves as a private retreat with a spacious closet and a beautifully appointed en suite bathroom featuring dual sinks, for added morning convenience, and a large walk in shower. Outside, the backyard offers the perfect space for play, relaxation, or entertaining under the Florida sun. Located just minutes from FL 429, this home provides quick access to all of Central Florida, including golf courses, parks, lakes, excellent schools, shopping, and dining. Dont miss your opportunity to make this incredible home yoursschedule your private showing TODAY!!!
Property Location and Similar Properties
Payment Calculator
- Principal & Interest -
- Property Tax $
- Home Insurance $
- HOA Fees $
- Monthly -
For a Fast & FREE Mortgage Pre-Approval Apply Now
Apply Now
 Apply Now
Apply Now- MLS#: O6306027 ( Residential )
- Street Address: 2932 Muller Oak Loop
- Viewed: 25
- Price: $530,000
- Price sqft: $193
- Waterfront: No
- Year Built: 2022
- Bldg sqft: 2748
- Bedrooms: 5
- Total Baths: 3
- Full Baths: 2
- 1/2 Baths: 1
- Garage / Parking Spaces: 2
- Days On Market: 94
- Additional Information
- Geolocation: 28.6164 / -81.5214
- County: ORANGE
- City: OCOEE
- Zipcode: 34761
- Subdivision: Arden Park North Ph 6
- Elementary School: Prairie Lake Elementary
- Middle School: Ocoee Middle
- High School: Ocoee High
- Provided by: DENIZ REALTY PARTNERS LLC
- Contact: Reshma Rampersaud
- 407-704-0780

- DMCA Notice
Features
Building and Construction
- Covered Spaces: 0.00
- Exterior Features: Other
- Flooring: Carpet, Tile
- Living Area: 2194.00
- Roof: Shingle
School Information
- High School: Ocoee High
- Middle School: Ocoee Middle
- School Elementary: Prairie Lake Elementary
Garage and Parking
- Garage Spaces: 2.00
- Open Parking Spaces: 0.00
- Parking Features: Driveway
Eco-Communities
- Water Source: Public
Utilities
- Carport Spaces: 0.00
- Cooling: Central Air
- Heating: Central
- Pets Allowed: Yes
- Sewer: Public Sewer
- Utilities: Cable Available, Electricity Available, Public, Water Available
Amenities
- Association Amenities: Clubhouse, Park, Playground, Pool
Finance and Tax Information
- Home Owners Association Fee Includes: Pool
- Home Owners Association Fee: 175.00
- Insurance Expense: 0.00
- Net Operating Income: 0.00
- Other Expense: 0.00
- Tax Year: 2024
Other Features
- Appliances: Dishwasher, Microwave, Range, Refrigerator
- Association Name: JASMINE ALLEN
- Association Phone: 407-705-2190 237
- Country: US
- Interior Features: Eat-in Kitchen, High Ceilings, Living Room/Dining Room Combo, Open Floorplan, PrimaryBedroom Upstairs
- Legal Description: ARDEN PARK NORTH PHASE 6 107/86 LOT 31
- Levels: Two
- Area Major: 34761 - Ocoee
- Occupant Type: Vacant
- Parcel Number: 33-21-28-0011-00-310
- Style: Contemporary
- Views: 25
- Zoning Code: PUD-LD
Nearby Subdivisions
Admiral Pointe
Amber Ridge
Arden Park North Ph 2a
Arden Park North Ph 3
Arden Park North Ph 4
Arden Park North Ph 5
Arden Park North Ph 6
Arden Park South
Brookstone 43/47
Brookstone 4347
Brynmar Ph 1
Cheshire Woods Wesmere
Cross Creek
Crown Pointe Cove
Forestbrooke Ph 03
Forestbrooke Ph 03 Ae
Frst Oaks
Hidden Glen
Ingram Trls A B C F G
Ingram Trls A B C F & G
Jessica Manor
Johio Glen Sub
Kensington Manor L O
Lake Olympia Club
Lake Olympia Lake Village
Lake Olympia North Village
Lakewood Manor A B D
Mccormick Reserve Ph 2
Mccormick Woods Ph 2
Mccormick Woods Ph 3
Mccormick Woods Ph I
Meadow Rdg B C D E F F1 F2
Meadows
No
None
Oak Trail Reserve
Ocoee Commons
Ocoee Hills
Ocoee Reserve
Peach Lake Manor
Plantation Grove West
Prairie Lake Village Ph 04
Preserve/crown Point Ph 2b
Preservecrown Point Ph 2a
Preservecrown Point Ph 2b
Prima Vista
Reflections
Remington Oaks Ph 02 45146
Reserve
Richfield
Sawmill Ph 03
Silver Glen Ph 01 Village 01
Spring Lake Reserve
Temple Grove Estates
The Meadows
Twin Lakes Manor
Twin Lakes Manor Add 01
Twin Lakes Manor Add 03
Villages Of Wesmere
Villageswesmere Ph 3
Waterside
Wesmere Brookhaven Oaks
Westchester
Westyn Bay Ph 01 R R1 R5 R6
Willows On Lake 48 35
Windsor Landing
Wynstone Park
Wynwood
Contact Info
- The Real Estate Professional You Deserve
- Mobile: 904.248.9848
- phoenixwade@gmail.com
