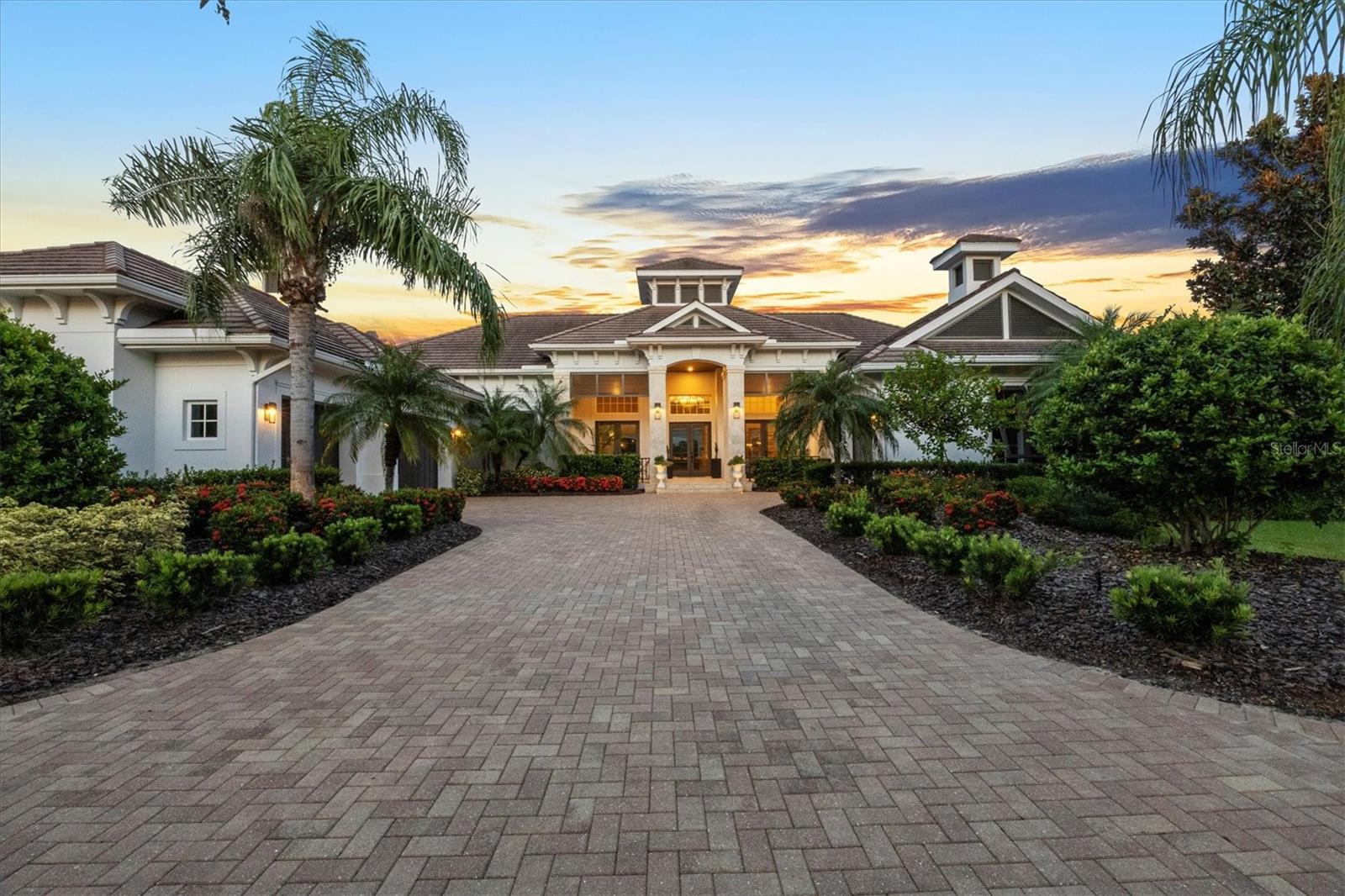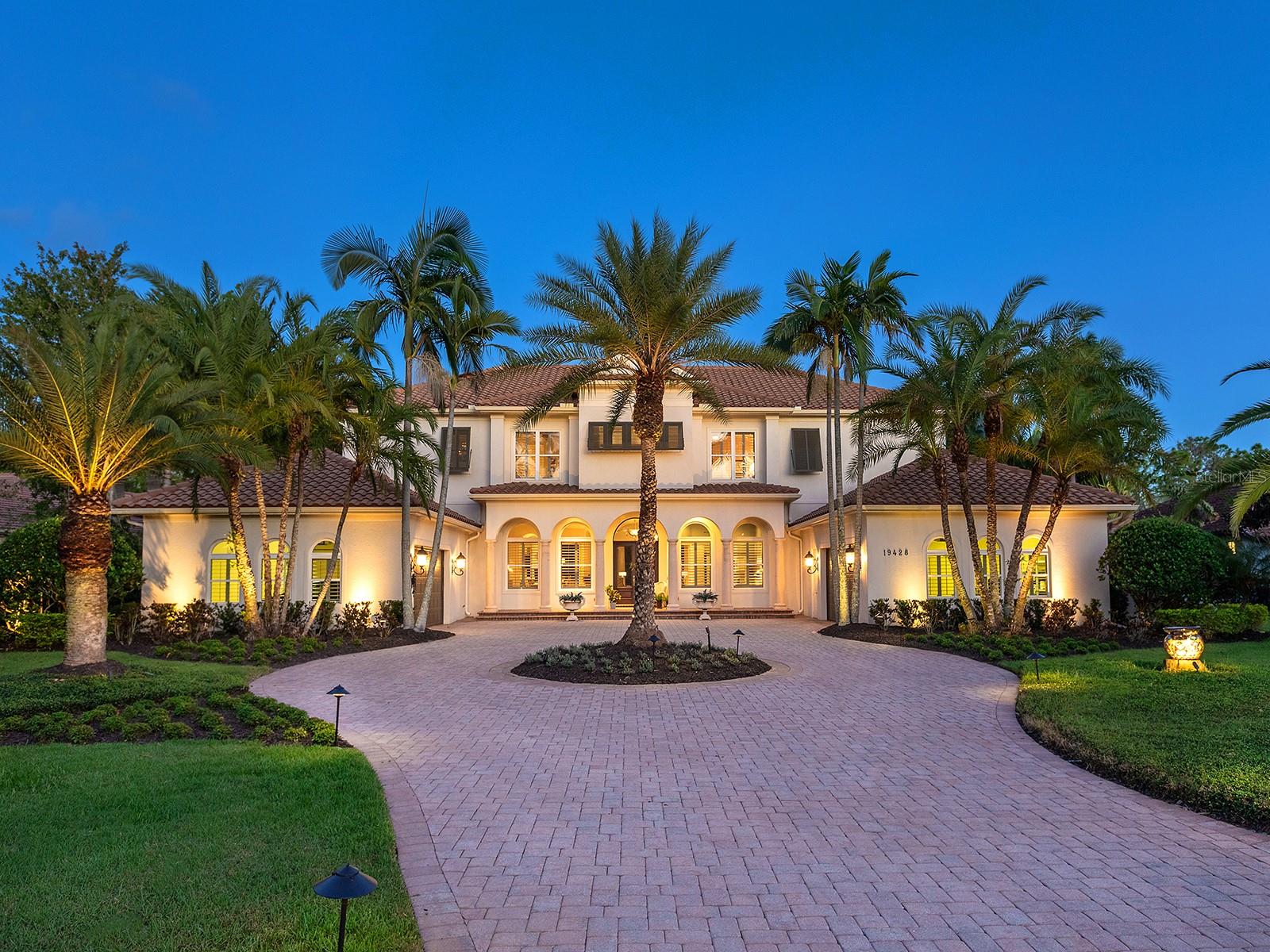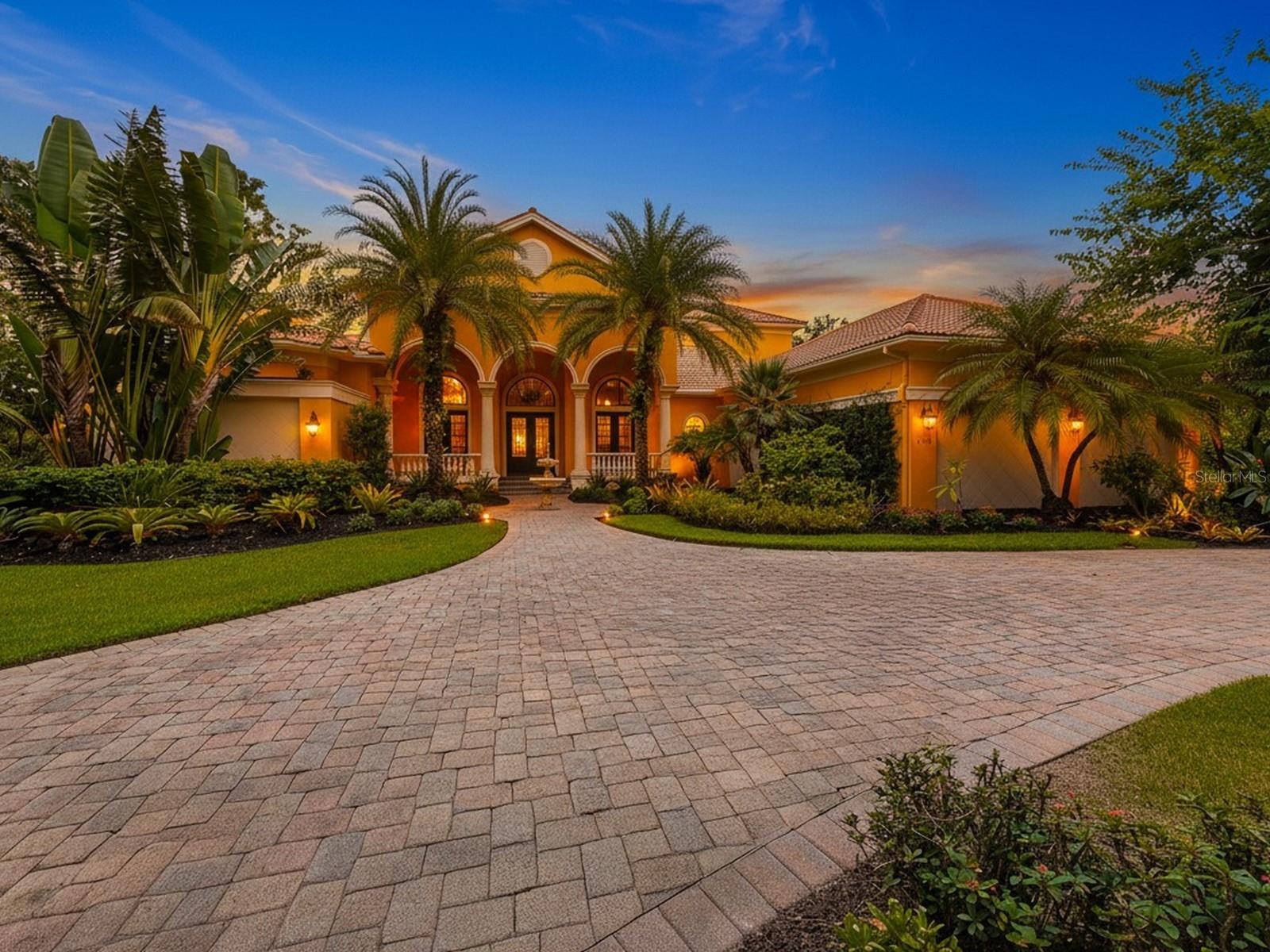PRICED AT ONLY: $3,299,000
Address: 16404 Clearlake Avenue, Lakewood Ranch, FL 34202
Description
Just imagine you are entering your private villa on one of the secluded coves of Lake Como, yet you are in The Lake Club Phase I where each home offers a unique architectural style. Here you will find a variety of architectures from Tuscan to Georgian to Key West to Contemporary including custom reflecting the distinct and distinguishing imagination of builder and homeowner. Now Enter into your John Cannon exceptional and meticulously cared for 4 bedroom 3 bath lake front home on over 1/2 acre with outstanding curb appeal. This home has been remodeled and upgraded to meet the requirements of todays discerning homeowner. The open floor plan is perfect for entertaining family and friends, yet the layout affords privacy for both homeowner and guests with a separate en suite bath in the casita style front bedroom with a separate entrance. The 3rd & 4th bedrooms share a full bath in rear of home with easy access to the spacious outdoor living area, outdoor kitchen and water featured pool and spa, all complemented by the expansive lake and preserve views. For the homeowner entertaining is made easy with the generously appointed kitchen which becomes the center of activity in the home. Your gourmet center comes with appliances from Wolf including SS 6 burner cooktop, SS convection MW, wall oven and DW, Sub Zero built in refrigerator, ample floor to ceiling wood cabinets and an oversized center island with waterfall ends, built in wine refrig, quartz countertops and can accommodate bar seating. This center provides seamless access to Family, Dining and Living rooms making it a delight to entertain. The home features are just endless and include featured high ceilings, ample crown and trim, electric fireplace in Living Room, arched solid wood speakeasy like front door, whole house gas generator, multi zone separate A/C systems, 3 car oversized air conditioned side entry garage all on a lushly landscaped lot with mature trees. Wait there is much more like engineered hardwood flooring throughout, glass sliders with disappearing corner, stone wall has built in 80" television on a power adjustable mount and electric fireplace in Family Room. For the homeowner after a full day of entertaining or just relaxing by the pool, a retreat awaits in the primary bedroom with 2 walk in closets, separate coat closets, a completely upgraded primary bathroom with separate vanities and generous state of the art lighting. Top all this off with a separate Den/Office off the primary bedroom affording maximum privacy for either relaxing or conducting business. For the more infrastructure conscious there is a water softener, water filtration system, tankless hot water system, recently painted exterior and newly screened lanai. Every corner of home both inside and out has been touched over the last few years making it like new. Don't miss out in being a resident at The Lake Cub Phase I, one of the most sought after communities in Lakewood Ranch where the amenities include tennis, pickleball, resort style pools, fabulous dining at Clubhouse, dog park, playground and more. Optional membership in Lakewood Ranch Country Club with 4 golf courses is only a golf cart trip away. Shopping and dining options are numerous only a short drive to UTC Mall and downtown Sarasota, and some of the best beaches on the Gulf of America, come live the dream today!!! One photo is virtually staged...
Property Location and Similar Properties
Payment Calculator
- Principal & Interest -
- Property Tax $
- Home Insurance $
- HOA Fees $
- Monthly -
For a Fast & FREE Mortgage Pre-Approval Apply Now
Apply Now
 Apply Now
Apply Now- MLS#: A4656891 ( Residential )
- Street Address: 16404 Clearlake Avenue
- Viewed: 19
- Price: $3,299,000
- Price sqft: $581
- Waterfront: Yes
- Wateraccess: Yes
- Waterfront Type: LakeFront,LakePrivileges
- Year Built: 2008
- Bldg sqft: 5674
- Bedrooms: 4
- Total Baths: 3
- Full Baths: 3
- Garage / Parking Spaces: 3
- Days On Market: 60
- Additional Information
- Geolocation: 27.3932 / -82.3742
- County: MANATEE
- City: Lakewood Ranch
- Zipcode: 34202
- Subdivision: Lake Club Ph I
- Elementary School: Robert E Willis Elementary
- Middle School: Nolan Middle
- High School: Lakewood Ranch High
- Provided by: FINE PROPERTIES
- DMCA Notice
Features
Building and Construction
- Builder Name: John Cannon
- Covered Spaces: 0.00
- Exterior Features: SprinklerIrrigation, Lighting, OutdoorKitchen
- Flooring: CeramicTile, EngineeredHardwood
- Living Area: 3978.00
- Roof: Tile
Property Information
- Property Condition: NewConstruction
Land Information
- Lot Features: CornerLot, Flat, Level, Landscaped
School Information
- High School: Lakewood Ranch High
- Middle School: Nolan Middle
- School Elementary: Robert E Willis Elementary
Garage and Parking
- Garage Spaces: 3.00
- Open Parking Spaces: 0.00
Eco-Communities
- Pool Features: Gunite, Heated, InGround, PoolAlarm, ScreenEnclosure, SaltWater
- Water Source: Public
Utilities
- Carport Spaces: 0.00
- Cooling: CentralAir, Ductless, Zoned, CeilingFans
- Heating: Central, HeatPump
- Pets Allowed: NumberLimit, Yes
- Pets Comments: Extra Large (101+ Lbs.)
- Sewer: PublicSewer
- Utilities: CableConnected, ElectricityConnected, NaturalGasConnected, MunicipalUtilities, SewerConnected, UndergroundUtilities, WaterConnected
Finance and Tax Information
- Home Owners Association Fee: 8663.00
- Insurance Expense: 0.00
- Net Operating Income: 0.00
- Other Expense: 0.00
- Pet Deposit: 0.00
- Security Deposit: 0.00
- Tax Year: 2024
- Trash Expense: 0.00
Other Features
- Appliances: ConvectionOven, Cooktop, Dryer, Dishwasher, ExhaustFan, Disposal, GasWaterHeater, Microwave, Refrigerator, WaterSoftener, TanklessWaterHeater, WineRefrigerator, Washer
- Country: US
- Interior Features: BuiltInFeatures, TrayCeilings, CeilingFans, CrownMolding, EatInKitchen, HighCeilings, KitchenFamilyRoomCombo, MainLevelPrimary, OpenFloorplan, StoneCounters, SplitBedrooms, SolidSurfaceCounters, WalkInClosets, WoodCabinets, WindowTreatments
- Legal Description: LOT 67 LAKE CLUB PHASE I PI#5888.0835/9
- Levels: One
- Area Major: 34202 - Bradenton/Lakewood Ranch/Lakewood Rch
- Occupant Type: Owner
- Parcel Number: 588808359
- The Range: 0.00
- View: Lake, TreesWoods, Water
- Views: 19
- Zoning Code: PDMU
Nearby Subdivisions
Concession
Concession Ph I
Concession Ph Ii Blk A
Country Club East
Country Club East At Lakewd Rn
Country Club East At Lakewood
Del Webb Lakewood Ranch
Del Webb Ph Ia
Del Webb Ph Iii Subph 3a 3b 3
Del Webb Ph Iii Subph 3a, 3b &
Del Webb Ph V Sph D
Del Webb Ph V Subph 5a 5b 5c
Del Webb Phase Ib Subphases D
Edgewater Village
Edgewater Village Sp A Un 5
Edgewater Village Sp B Un 1
Edgewater Village Subphase A
Edgewater Village Subphase A U
Edgewater Village Subphase B
Greenbrook Village Sp K Un 1
Greenbrook Village Sp Y
Greenbrook Village Subphase Cc
Greenbrook Village Subphase Gg
Greenbrook Village Subphase K
Greenbrook Village Subphase Kk
Greenbrook Village Subphase Ll
Greenbrook Village Subphase P
Greenbrook Village Subphase Y
Isles At Lakewood Ranch Ph Ii
Lacantera
Lake Club
Lake Club Ph I
Lake Club Ph Ii
Lake Club Ph Iv Subph A Aka Ge
Lake Club Ph Iv Subph B2 Aka G
Lake Club Ph Iv Subphase A Aka
Lakewood Ranch
Lakewood Ranch Ccv Sp Ff
Lakewood Ranch Ccv Sp Ii
Lakewood Ranch Country Club
Lakewood Ranch Country Club Ea
Lakewood Ranch Country Club Vi
Preserve At Panther Ridge Ph I
River Club South Subphase Ii
River Club South Subphase Iv
River Club South Subphase V-a
River Club South Subphase Va
Riverwalk Ridge
Riverwalk Village Cypress Bank
Riverwalk Village Subphase F
Summerfield Forest
Summerfield Village
Summerfield Village Cypress Ba
Summerfield Village Subphase A
Summerfield Village Subphase B
Summerfield Village Subphase C
The Country Club
Similar Properties
Contact Info
- The Real Estate Professional You Deserve
- Mobile: 904.248.9848
- phoenixwade@gmail.com


























































































































