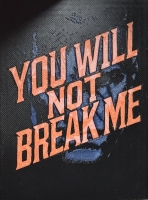PRICED AT ONLY: $424,000
Address: 15909 Marshfield Drive Drive, Tampa, FL 33624
Description
Charming 4 Bedroom, 2 Bathroom Home with Pond Views, Open Layout & Spacious Backyard Retreat. Welcome to this beautifully maintained single family home that perfectly combines modern convenience, thoughtful design, and timeless charm. With 4 bedrooms, 2 bathrooms, and 1,696 square feet of living space an ideal fit for anyone seeking a comfortable and inviting retreat. Inside you will experience the warmth of an open layout, where the main living areas flow seamlessly together, creating a bright and inviting atmosphere. The spacious living room is filled with natural light and offers direct access to the outdoors through elegant French doors. At the heart of the home is the spacious kitchen, designed with functionality and style in mind. The primary bedroom suite serves as a peaceful escape, complete with a private en suite bathroom and walk in closet for added comfort and convenience. The additional bedrooms share a guest bath with walk in shower. Step outside and enjoy your very own backyard retreat. The covered patio offers a wonderful space for outdoor dining or entertaining, while the large, fenced in backyard provides both privacy and room for recreation. Mature landscaping enhances the beauty of the space, and the tranquil pond view adds a serene backdrop that can be enjoyed year round. Outdoor shed on the side of the home offers additional storage options. Great location near shopping, dining and highways, also located in the A rated Steinbrenner school district.
Property Location and Similar Properties
Payment Calculator
- Principal & Interest -
- Property Tax $
- Home Insurance $
- HOA Fees $
- Monthly -
For a Fast & FREE Mortgage Pre-Approval Apply Now
Apply Now
 Apply Now
Apply Now- MLS#: TB8419401 ( Residential )
- Street Address: 15909 Marshfield Drive Drive
- Viewed: 3
- Price: $424,000
- Price sqft: $166
- Waterfront: Yes
- Wateraccess: Yes
- Waterfront Type: Pond
- Year Built: 1985
- Bldg sqft: 2560
- Bedrooms: 4
- Total Baths: 2
- Full Baths: 2
- Garage / Parking Spaces: 2
- Days On Market: 19
- Additional Information
- Geolocation: 28.0985 / -82.5399
- County: HILLSBOROUGH
- City: Tampa
- Zipcode: 33624
- Subdivision: Country Place West Unit Iv
- Elementary School: Northwest
- Middle School: Hill
- High School: Steinbrenner
- Provided by: COLDWELL BANKER REALTY
- DMCA Notice
Features
Building and Construction
- Covered Spaces: 2.00
- Exterior Features: Lighting, OutdoorGrill
- Fencing: Fenced
- Flooring: CeramicTile, Tile
- Living Area: 1696.00
- Roof: Shingle
Property Information
- Property Condition: NewConstruction
Land Information
- Lot Features: CityLot, OutsideCityLimits, OversizedLot, Landscaped
School Information
- High School: Steinbrenner High School
- Middle School: Hill-HB
- School Elementary: Northwest-HB
Garage and Parking
- Garage Spaces: 2.00
- Open Parking Spaces: 0.00
- Parking Features: Covered, Driveway, Garage, GarageDoorOpener, Guest, Oversized
Eco-Communities
- Green Energy Efficient: Appliances, Lighting, Roof, Windows
- Water Source: Public
Utilities
- Carport Spaces: 0.00
- Cooling: CentralAir, CeilingFans
- Heating: Central, Electric
- Pets Allowed: Yes
- Sewer: PublicSewer
- Utilities: CableAvailable, ElectricityAvailable, ElectricityConnected, MunicipalUtilities, WaterAvailable
Amenities
- Association Amenities: Playground, Park, RecreationFacilities, TennisCourts
Finance and Tax Information
- Home Owners Association Fee: 150.00
- Insurance Expense: 0.00
- Net Operating Income: 0.00
- Other Expense: 0.00
- Pet Deposit: 0.00
- Security Deposit: 0.00
- Tax Year: 2024
- Trash Expense: 0.00
Other Features
- Appliances: Cooktop, Dryer, Dishwasher, ExhaustFan, ElectricWaterHeater, Freezer, Disposal, IceMaker, Microwave, Range, Refrigerator, Washer
- Association Name: Greenacre
- Country: US
- Furnished: Unfurnished
- Interior Features: WetBar, BuiltInFeatures, CeilingFans, CrownMolding, DryBar, HighCeilings, KitchenFamilyRoomCombo, LivingDiningRoom, OpenFloorplan, SplitBedrooms, VaultedCeilings, WalkInClosets, WoodCabinets, WindowTreatments, SeparateFormalDiningRoom, SeparateFormalLivingRoom
- Legal Description: COUNTRY PLACE WEST UNIT IV LOT 32 BLOCK 9
- Levels: One
- Area Major: 33624 - Tampa / Northdale
- Occupant Type: Owner
- Parcel Number: U-30-27-18-0Q0-000009-00032.0
- Possession: CloseOfEscrow
- Style: Contemporary
- The Range: 0.00
- View: Garden, Pond, Water
- Zoning Code: PD/PD - P
Nearby Subdivisions
Andover Ph I
Beacon Meadows
Beacon Meadows Unit Iii A
Bellefield Village Amd
Brookgreen Village Ii Sub
Carrollwood Crossing
Carrollwood Spgs
Carrollwood Sprgs Cluster Hms
Carrollwood Village
Carrollwood Village Ph Two
Carrollwood Village Phase Iii
Casey Cove Estates
Country Aire Ph Three
Country Club Village At Carrol
Country Place
Country Place Unit Iv B
Country Place West
Country Place West Unit Iv
Country Run
Country Run Unit 1
Cypress Hollow
Cypress Meadows Sub
Cypress Trace
Fairway Village
Grove Point Village
Hampton Park
Longboat Landing
Lowell Village
North End Terrace
Northdale Golf Clb Sec D Un 1
Northdale Sec A
Northdale Sec A Unit 4
Northdale Sec B
Northdale Sec E
Northdale Sec E Unit I
Northdale Sec F
Northdale Sec F Unit 1
Northdale Sec G
Northdale Sec H
Northdale Sec I
Northdale Sec J
Northdale Sec K
Northdale Sec R
Not In Hernando
Not On List
Paddock Trail
Parkwood Village
Pine Hollow
Reserve At Lake Leclare
Rosemount Village
Rosemount Village Unit Iii
Springwood Village
Stonehedge
Village Ix Of Carrollwood Vill
Village Vi Of Carrollwood Vill
Village Wood
Village Xiii
Village Xiv Of Carrollwood Vil
Wildewood Village Sub
Wingate Village
Woodacre Estates Of Northdale
Contact Info
- The Real Estate Professional You Deserve
- Mobile: 904.248.9848
- phoenixwade@gmail.com

















































