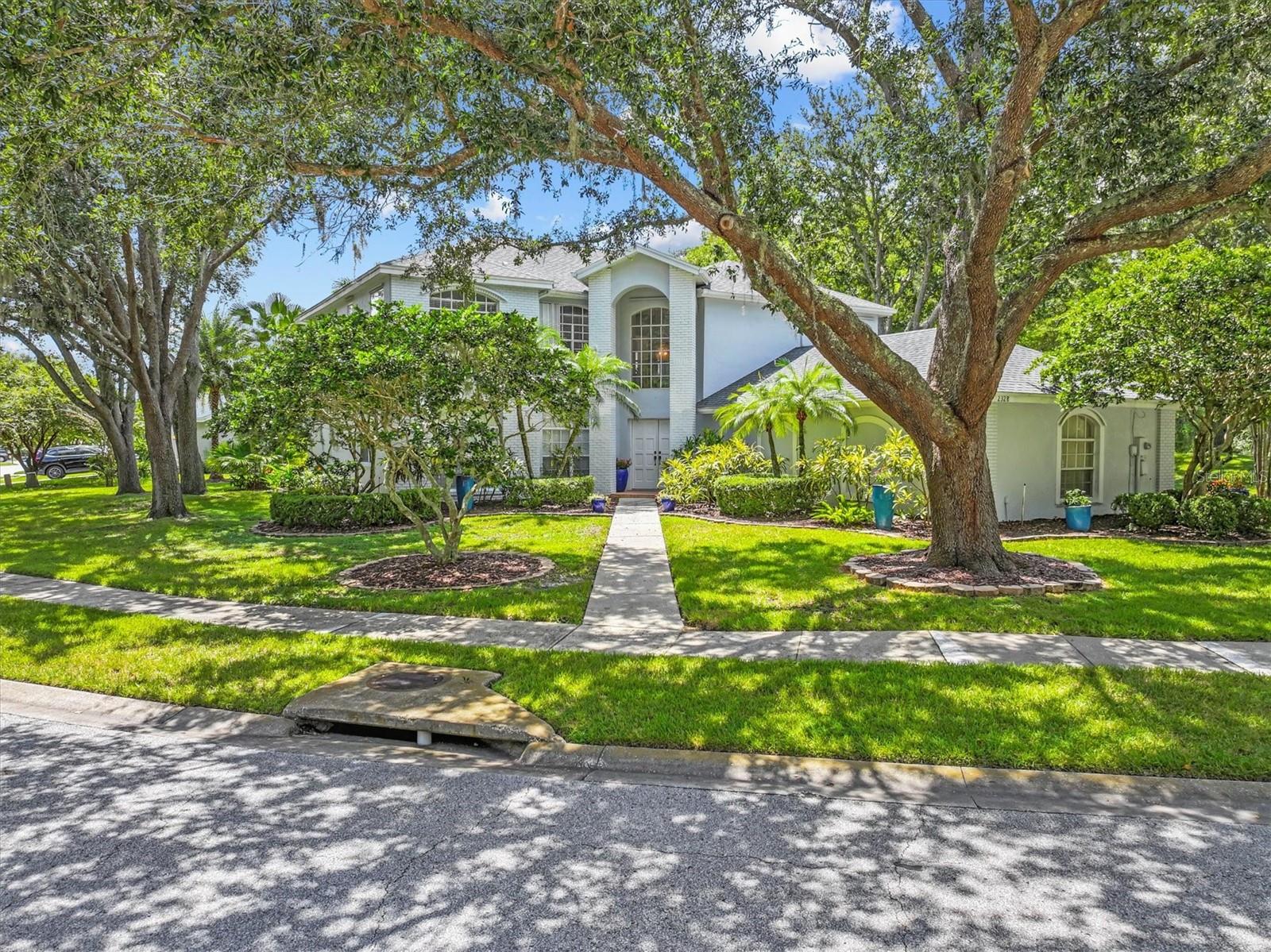PRICED AT ONLY: $889,000
Address: 2328 Warwick Drive, Oldsmar, FL 34677
Description
Welcome to the charming Warwick Hills enclave within the desirable Eastlake Woodlands community! Enjoy the peaceful drive home beneath beautiful tree canopied streets, where this exceptional two story residence awaits on one of the largest corner lots in the neighborhood. Perfectly elevated and high & dry, this home has never experienced standing water. A stately presence greets you with elegant landscaping, including a brand new row of privacy hedge plants & palms surrounding the pool enclosure. Side entry 3 car garage, and an extended driveway offering ample parking. Step inside through double doors into a grand foyer with soaring ceilings. The thoughtful layout includes formal living and dining rooms, as well as a spacious family room featuring a cozy wood burning fireplace and sliding glass doors that open to the lanai and sparkling pool. The kitchen and family room blend seamlessly with an open floor plan, highlighted by an island, wet bar, and three pantries, two are oversized pantry closetsideal for both everyday living and entertaining. From here, enjoy relaxing views of the pool, jetted spa( not heated) , and backyard, where you may even spot deer strolling through. A versatile office on the main floor can easily serve as a 5th bedroom, complemented by a full size laundry room and powder bath. Upstairs, the expansive primary suite welcomes you with double door entry, generous space for king sized furnishings, and a private sitting area. The suite also offers two walk in closets and a stunning, brand new freshly renovated bathroom with a soaking tub, dual vanities, private water closet, and a new glass enclosed shower. The 2nd floor also features 3 more bedrooms and 2 more full baths. Additional updates include a freshly painted exterior (2023), roof (2022), A/C units (2018 & 2019), hurricane shutters for all windows & doors, accordion shutters for sliding glass doors, fresh carpet on staircase, water heater (2018) ensuring peace of mind for years to come. Ardea Country Club has recently been updated. Residents can take advantage of premier golf, tennis, dining, and social memberships. With easy access to Hillsborough and Pasco counties, this centrally located home is just minutes to shopping, dining, top rated schools, and all that the Tampa Bay area has to offer.
Property Location and Similar Properties
Payment Calculator
- Principal & Interest -
- Property Tax $
- Home Insurance $
- HOA Fees $
- Monthly -
For a Fast & FREE Mortgage Pre-Approval Apply Now
Apply Now
 Apply Now
Apply Now- MLS#: TB8419306 ( Residential )
- Street Address: 2328 Warwick Drive
- Viewed: 30
- Price: $889,000
- Price sqft: $206
- Waterfront: No
- Year Built: 1995
- Bldg sqft: 4316
- Bedrooms: 4
- Total Baths: 4
- Full Baths: 3
- 1/2 Baths: 1
- Garage / Parking Spaces: 3
- Days On Market: 59
- Additional Information
- Geolocation: 28.085 / -82.6834
- County: PINELLAS
- City: Oldsmar
- Zipcode: 34677
- Subdivision: Warwick Hills
- Elementary School: Cypress Woods
- Middle School: Carwise
- High School: East Lake
- Provided by: COASTAL PROPERTIES GROUP INTERNATIONAL
- DMCA Notice
Features
Building and Construction
- Covered Spaces: 0.00
- Exterior Features: Lighting, OutdoorKitchen, StormSecurityShutters
- Flooring: Carpet, Laminate, Tile
- Living Area: 3294.00
- Roof: Shingle
Land Information
- Lot Features: CornerLot, CityLot, NearGolfCourse, OversizedLot, NearPublicTransit, Landscaped
School Information
- High School: East Lake High-PN
- Middle School: Carwise Middle-PN
- School Elementary: Cypress Woods Elementary-PN
Garage and Parking
- Garage Spaces: 3.00
- Open Parking Spaces: 0.00
- Parking Features: Driveway, GarageFacesSide
Eco-Communities
- Pool Features: Gunite, InGround, Community
- Water Source: Public
Utilities
- Carport Spaces: 0.00
- Cooling: CentralAir, CeilingFans
- Heating: Central
- Pets Allowed: Yes
- Sewer: PublicSewer
- Utilities: MunicipalUtilities
Finance and Tax Information
- Home Owners Association Fee: 380.00
- Insurance Expense: 0.00
- Net Operating Income: 0.00
- Other Expense: 0.00
- Pet Deposit: 0.00
- Security Deposit: 0.00
- Tax Year: 2024
- Trash Expense: 0.00
Other Features
- Appliances: Range, Refrigerator
- Country: US
- Interior Features: CeilingFans, HighCeilings, KitchenFamilyRoomCombo, LivingDiningRoom, OpenFloorplan, StoneCounters, SolidSurfaceCounters, WalkInClosets, SeparateFormalDiningRoom, SeparateFormalLivingRoom
- Legal Description: WARWICK HILLS LOT 43
- Levels: Two
- Area Major: 34677 - Oldsmar
- Occupant Type: Owner
- Parcel Number: 03-28-16-94880-000-0430
- Possession: CloseOfEscrow
- Style: Traditional
- The Range: 0.00
- Views: 30
- Zoning Code: RPD-2.5_1.0
Nearby Subdivisions
Aberdeen
Aberdeen Unit One
Aberdeen Unit Two
Bay Arbor
Bays End
Bayside Meadows Ph Ii
Bayside Meadowsphase I
Country Club Add To Oldsmar Re
Creekside
Cross Creek
Cross Creek East Lake Woodlan
Cross Creek - Unit Two
Diamond Crest
East Lake Woodlands
East Lake Woodlands Cluster Ho
East Lake Woodlands Lake Estat
East Lake Woodlands Patio Home
East Lake Woodlands Pinewinds
East Lake Woodlands Woodridge
Eastlake Oaks Ph 2
Eastlake Oaks Ph 4
Estuary Of Mobbly Bay
Fountains At Cypress Lakes Ii-
Fountains At Cypress Lakes Iia
Greenhaven
Harbor Palms-unit One
Harbor Palmsunit Five
Harbor Palmsunit Four
Harbor Palmsunit Four A
Harbor Palmsunit One
Harbor Palmsunit Three
Harbor Palmsunit Two
Hayes Park Village
Hunters Crossing
Hunters Trail Twnhms
Kingsmill
Manors Of Forest Lakes The Ph
Not Applicable
Oldsmar Country Club Estates S
Oldsmar Rev Map
Oldsmar Revised
Preserve At Cypress Lakes Ph I
Quail Forest Cluster Homes
Sheffield Village At Bayside M
Sheffield Village Ph Ii At Bay
Shoreview Ph 2
Shoreview Ph I
Tampashores Bay Sec
Turtle Creek
Villas Of Forest Lakes
Warwick Hills
West Oldsmar Sec 1
Woods Of Forest Lakes Ph Two
Woods Of Forest Lakes The Ph O
Worthington
Similar Properties
Contact Info
- The Real Estate Professional You Deserve
- Mobile: 904.248.9848
- phoenixwade@gmail.com











































































































