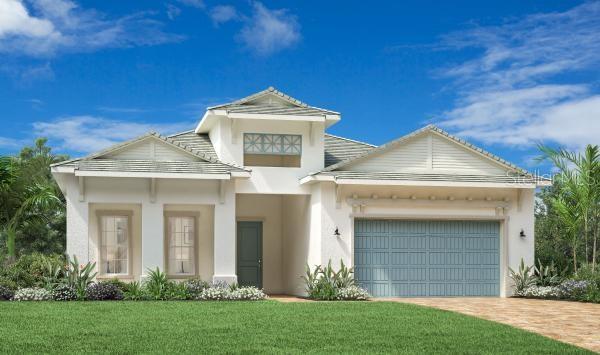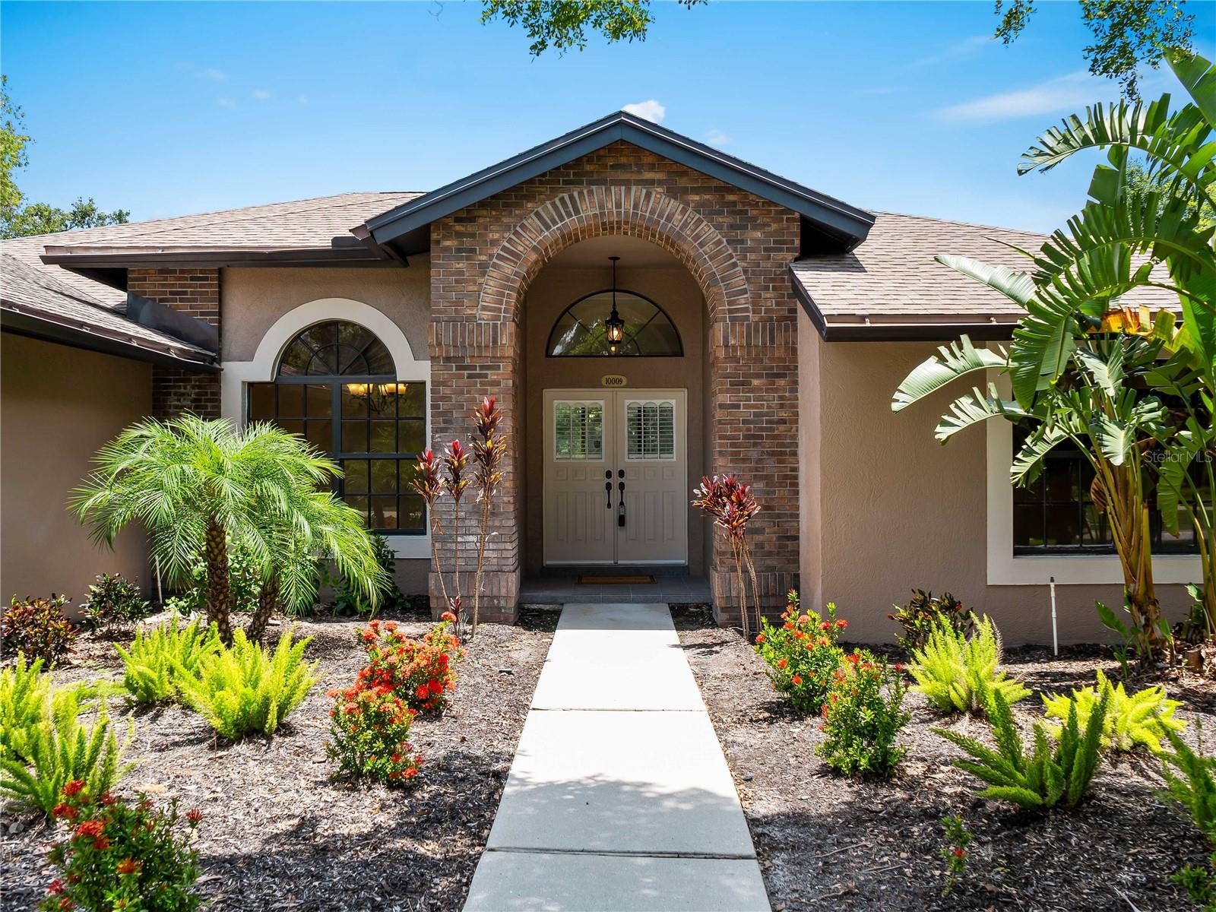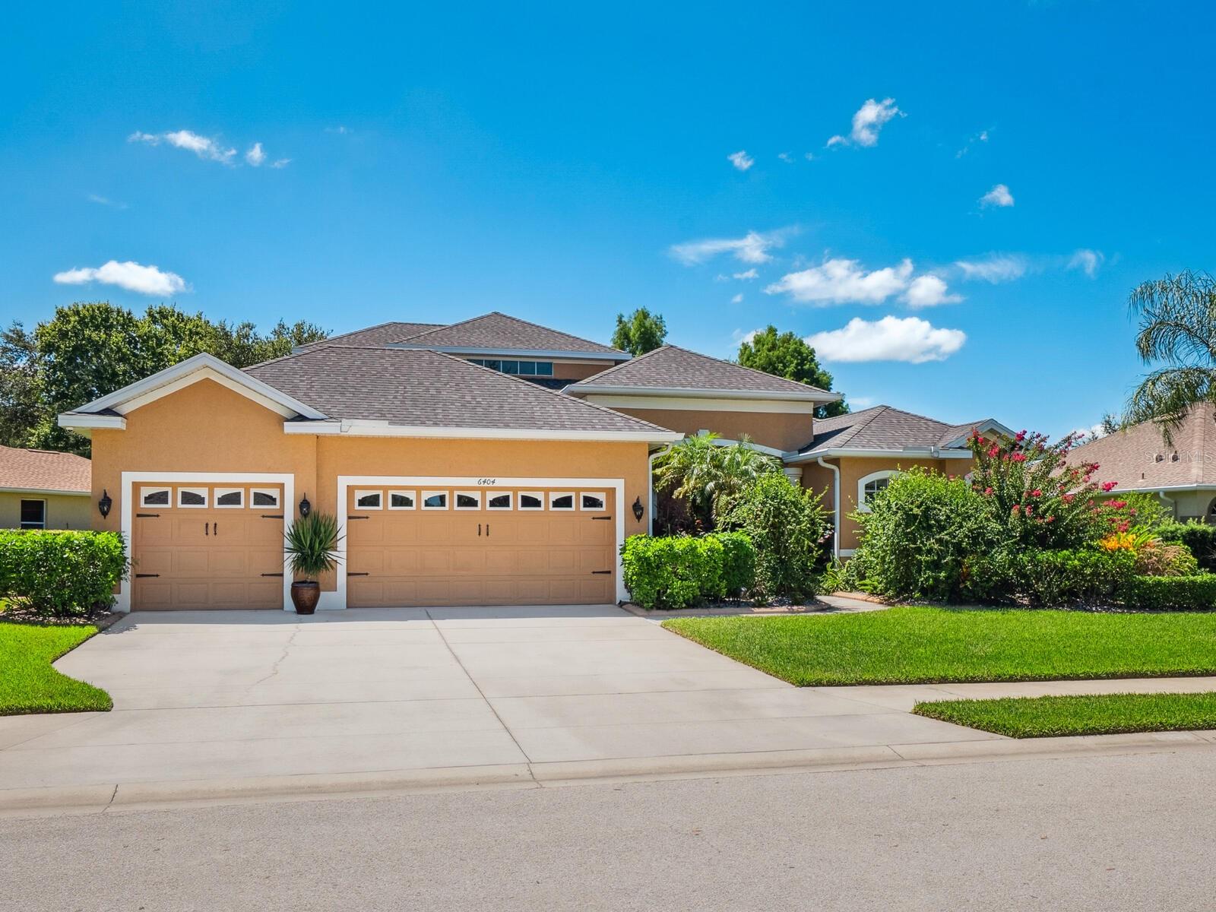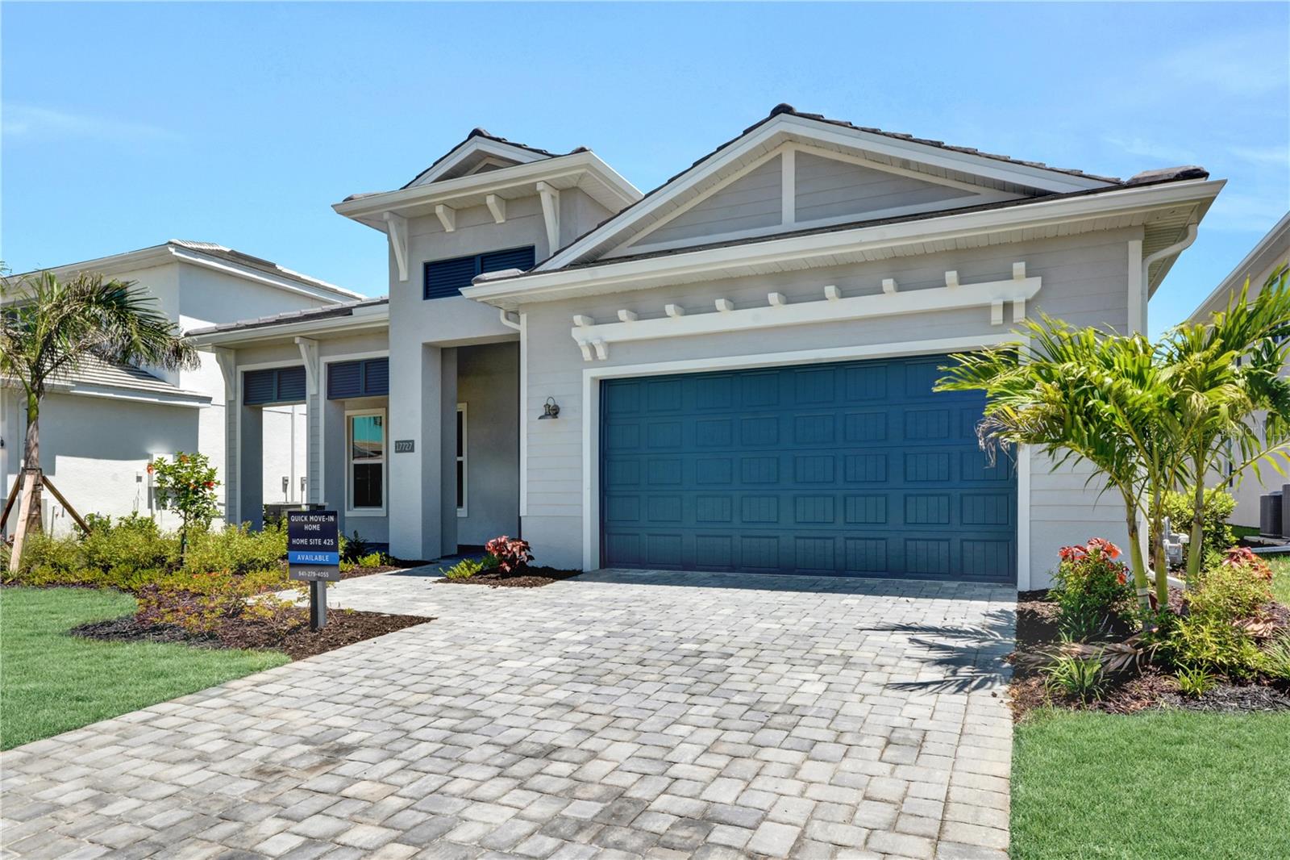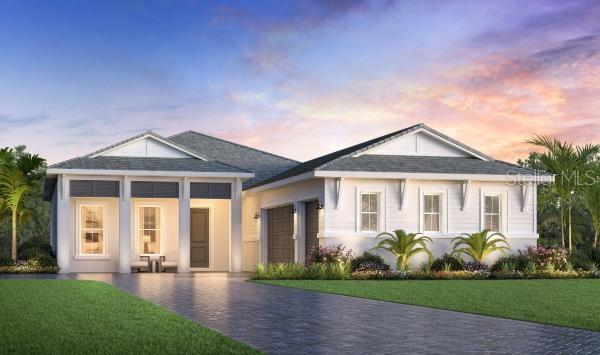PRICED AT ONLY: $899,000
Address: 6586 Waters Edge Way, Lakewood Ranch, FL 34202
Description
Experience the best of the Florida lifestyle in this elegant Lee Wetherington home located in the heart of Lakewood Ranch. With 4 bedrooms plus a den, this residence showcases timeless craftsmanship with hardwood and tile floors, plantation shutters, vaulted and tray ceilings, crown molding, artistic niches, and a split floor plan. The spacious owner's retreat includes dual vanities, marble counters, a walk in linen closet, soaking tub, and separate shower. Guest accommodations feature an ensuite near the kitchen, a private walk in closet bedroom, and a custom Murphy bed by Yoder that makes entertaining guests a breeze!
The gourmet kitchen offers Corian counters, natural gas stainless steel appliances, pullout cabinets, and a wet bar, while a dedicated office with beautiful hardwood floors provides an ideal workspace. Walls of glass and an aquarium window open to the lanai, where youll find a heated saltwater pool and spaperfect for year round entertaining.
Recent updates provide peace of mind: new HVAC, 2023 hot water heater, 2020 roof, and hurricane shutters. Additional highlights include a 2 car garage with cabinetry and lush curb appeal.
More than a home, this residence offers a gateway to Lakewood Ranch living, complete with world class golf, wonderful amenities, and a true sense of community.
Property Location and Similar Properties
Payment Calculator
- Principal & Interest -
- Property Tax $
- Home Insurance $
- HOA Fees $
- Monthly -
For a Fast & FREE Mortgage Pre-Approval Apply Now
Apply Now
 Apply Now
Apply Now- MLS#: A4663354 ( Residential )
- Street Address: 6586 Waters Edge Way
- Viewed: 1
- Price: $899,000
- Price sqft: $261
- Waterfront: No
- Year Built: 2000
- Bldg sqft: 3438
- Bedrooms: 4
- Total Baths: 3
- Full Baths: 3
- Garage / Parking Spaces: 2
- Days On Market: 1
- Additional Information
- Geolocation: 27.3881 / -82.4263
- County: MANATEE
- City: Lakewood Ranch
- Zipcode: 34202
- Subdivision: Edgewater Village Subphase A
- Provided by: ENGEL + VOELKERS SARASOTA
- DMCA Notice
Features
Building and Construction
- Covered Spaces: 0.00
- Exterior Features: SprinklerIrrigation, StormSecurityShutters
- Flooring: CeramicTile, EngineeredHardwood
- Living Area: 2742.00
- Roof: Tile
Garage and Parking
- Garage Spaces: 2.00
- Open Parking Spaces: 0.00
Eco-Communities
- Pool Features: Gunite, Heated, InGround, SaltWater
- Water Source: Public
Utilities
- Carport Spaces: 0.00
- Cooling: CentralAir, CeilingFans
- Heating: Central, Electric
- Pets Allowed: Yes
- Sewer: PublicSewer
- Utilities: ElectricityConnected, MunicipalUtilities, UndergroundUtilities, WaterConnected
Finance and Tax Information
- Home Owners Association Fee: 150.00
- Insurance Expense: 0.00
- Net Operating Income: 0.00
- Other Expense: 0.00
- Pet Deposit: 0.00
- Security Deposit: 0.00
- Tax Year: 2024
- Trash Expense: 0.00
Other Features
- Appliances: Cooktop, Dishwasher, Disposal, Microwave, Refrigerator
- Country: US
- Interior Features: BuiltInFeatures, TrayCeilings, CeilingFans, EatInKitchen, MainLevelPrimary, OpenFloorplan, SplitBedrooms, WalkInClosets
- Legal Description: LOT 93 EDGEWATER VILLAGE SUBPHASE A UNIT 3 PI#5884.1025/8
- Levels: One
- Area Major: 34202 - Bradenton/Lakewood Ranch/Lakewood Rch
- Occupant Type: Owner
- Parcel Number: 588410258
- The Range: 0.00
- View: Lake, TreesWoods, Water
- Zoning Code: PDMU/WPE
Nearby Subdivisions
Concession Ph Ii Blk A
Country Club East
Country Club East At Lakewd Rn
Country Club East At Lakewood
Country Club East At Lwr Subph
Del Webb Lakewood Ranch
Del Webb Ph Ib Subphases D F
Del Webb Ph Ii Subphases 2a 2b
Del Webb Ph Iii Subph 3a 3b 3
Del Webb Ph V
Del Webb Ph V Sph D
Del Webb Ph V Subph 5a 5b 5c
Del Webb Phase Ib Subphases D
Edgewater Village
Edgewater Village Sp A Un 5
Edgewater Village Subphase A
Edgewater Village Subphase A U
Greenbrook Village Ph Ll
Greenbrook Village Ph Ll Unit
Greenbrook Village Sp Y
Greenbrook Village Subphase Bb
Greenbrook Village Subphase Cc
Greenbrook Village Subphase Gg
Greenbrook Village Subphase K
Greenbrook Village Subphase Kk
Greenbrook Village Subphase L
Greenbrook Village Subphase Ll
Greenbrook Village Subphase P
Greenbrook Village Subphase Y
Greenbrook Village Subphase Z
Isles At Lakewood Ranch Ph Ii
Lacantera
Lake Club
Lake Club Ph I
Lake Club Ph Ii
Lake Club Ph Iv Subph A Aka Ge
Lake Club Ph Iv Subphase A Aka
Lakewood Ranch
Lakewood Ranch Ccv Sp Ff
Lakewood Ranch Country Club
Lakewood Ranch Country Club Vi
Oakmont
Preserve At Panther Ridge Ph I
River Club South Subphase Ii
River Club South Subphase Iv
River Club South Subphase Va
Riverwalk Ridge
Riverwalk Village Cypress Bank
Summerfield Village
Summerfield Village Cypress Ba
Summerfield Village Sp C Un 5
Summerfield Village Subphase A
Summerfield Village Subphase B
Summerfield Village Subphase C
Similar Properties
Contact Info
- The Real Estate Professional You Deserve
- Mobile: 904.248.9848
- phoenixwade@gmail.com







































