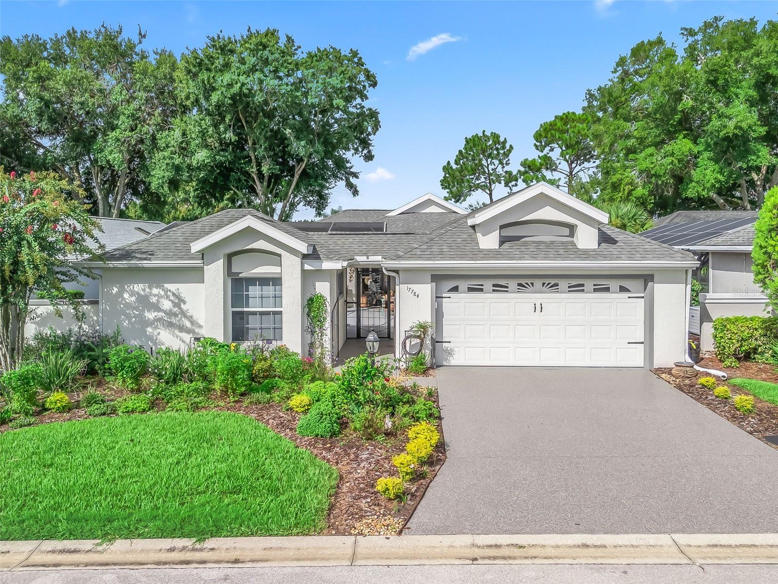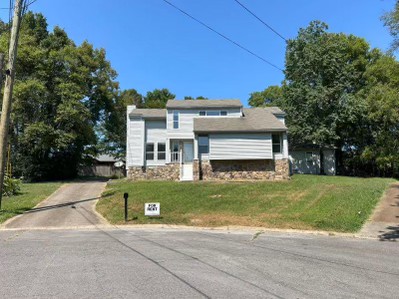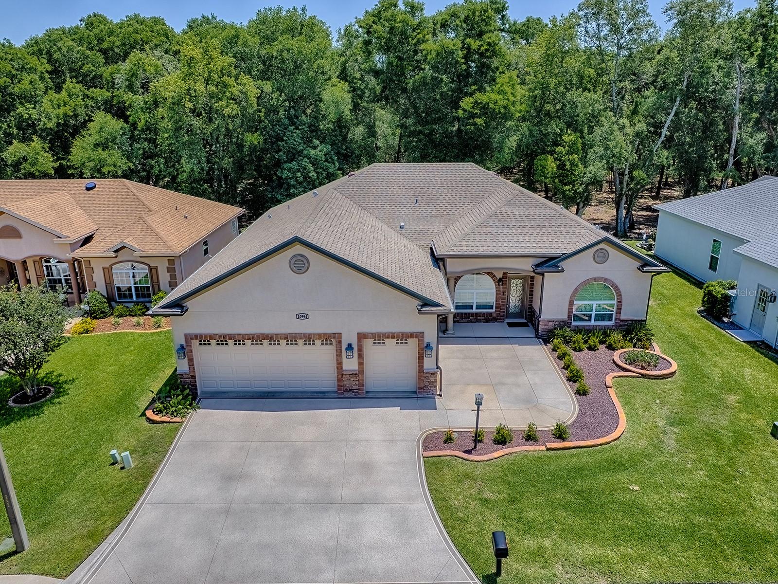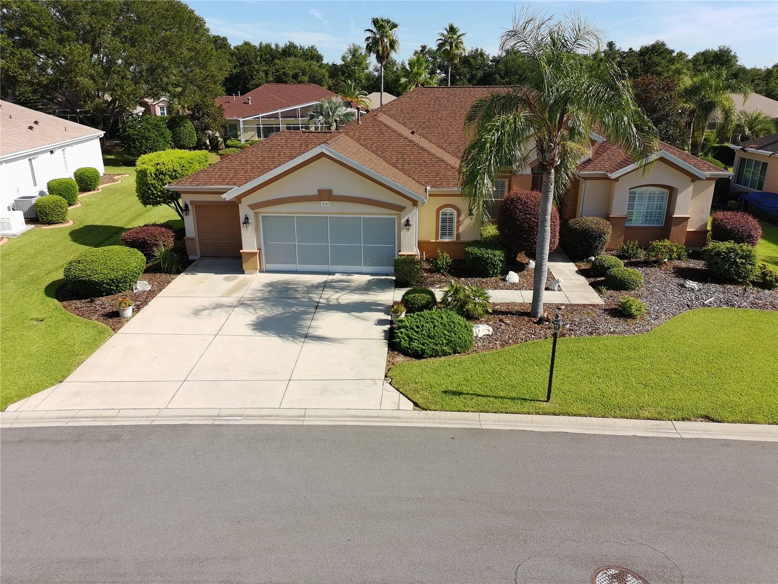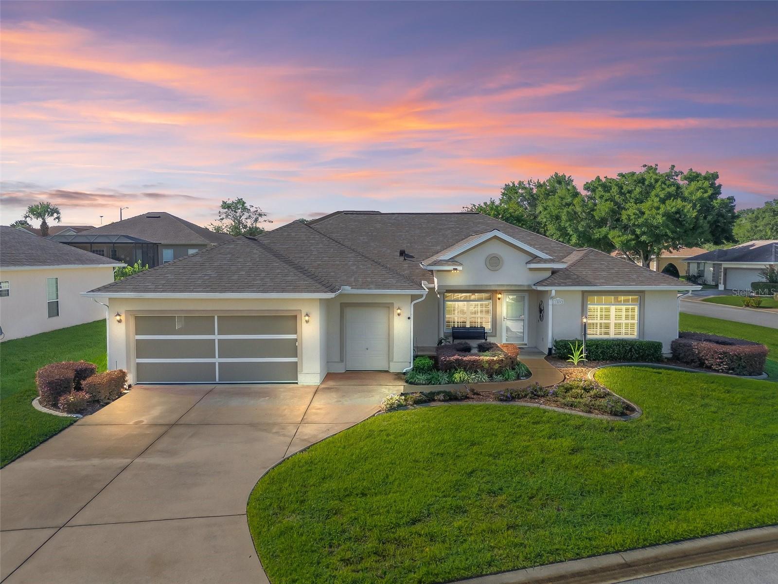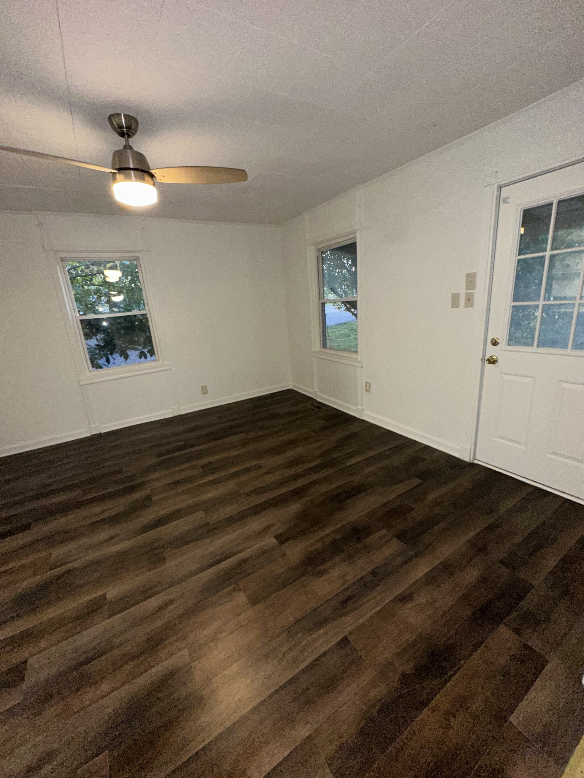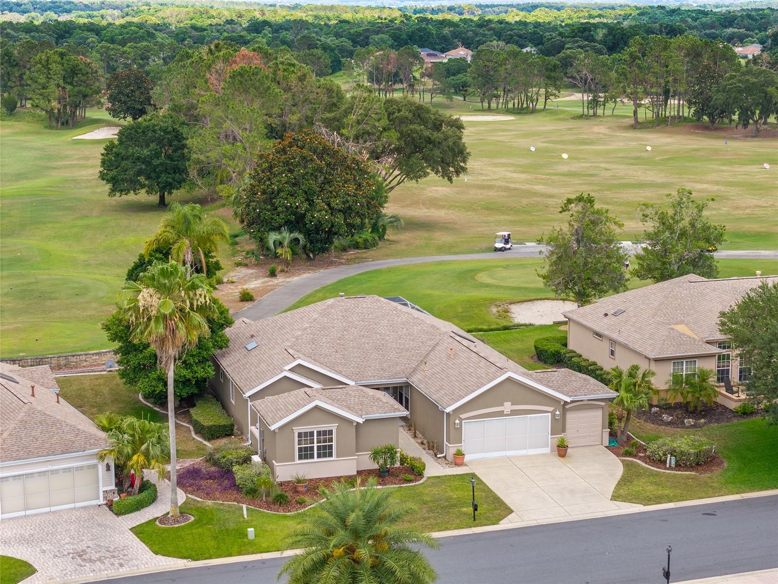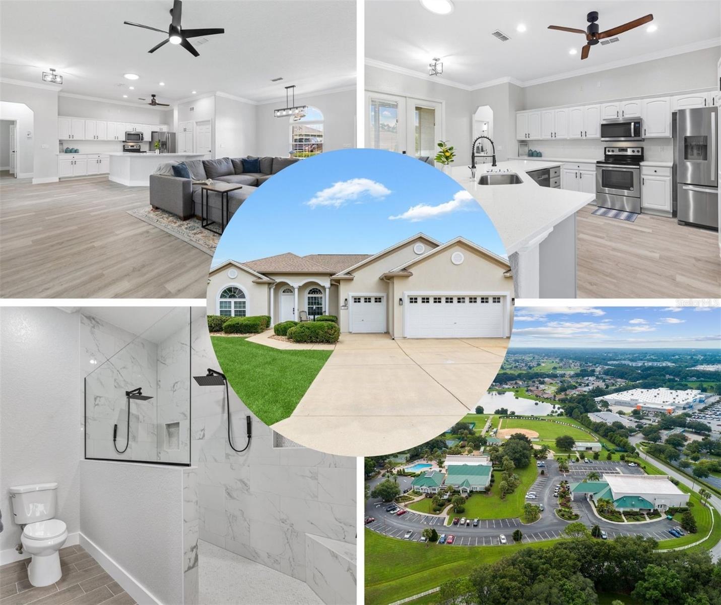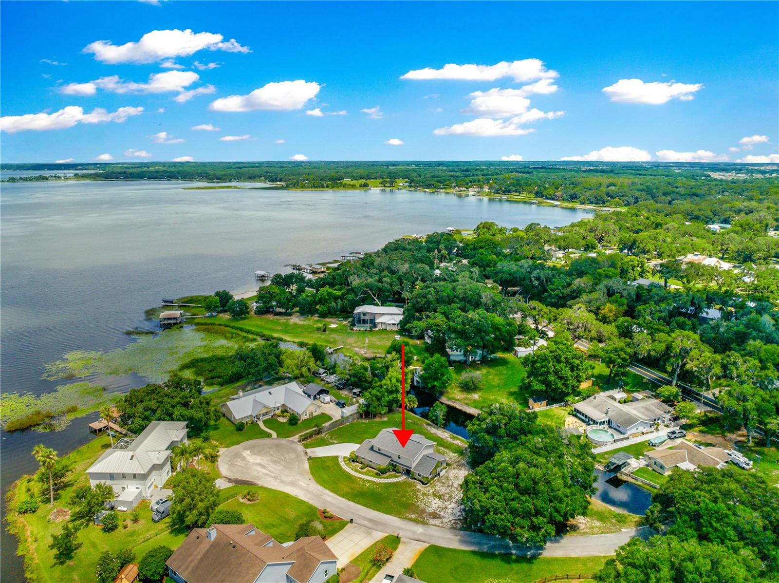PRICED AT ONLY: $420,000
Address: 15121 64th Court, Summerfield, FL 34491
Description
~~Farmhouse Charm Meets Modern Living~~ Welcome to this stunning 3 bedroom, 2 bath farmhouse style home built in 2022 with over $50,000 in upgrades!!! ~NO HOA~ From the moment you arrive, youll notice the beautiful curb appeal that carries through into the spacious, fully fenced backyard. Inside, the bright and open floor plan features a kitchen with quartz countertops, a large pantry, soft close drawers, upgraded sink, new light fixtures, and a solar tube for natural light. An inside laundry room with sink, extra storage, and a folding table adds everyday convenience. The primary suite is a true retreat with a walk in closet, dual vanity sinks, and a sleek walk in shower. Step outside to enjoy your backyard oasiscomplete with custom brick pavers, professional rock landscaping, a large patio with pull down shades, ceiling fan, and plenty of room for entertaining. Theres also space to park your boat or RV, plus extra driveway parking with asphalt millings. Additional upgrades include: Saltwater filtration system, Commercial grade water heater, Whole house gutters, Aluminum attic stairs for easy access, and Convenient garage entry from the backyard. This home is the perfect blend of modern finishes, thoughtful upgrades, and timeless farmhouse styleready for you to move in and enjoy! Best of all, its just minutes to Publix, shopping, restaurants, doctors, and more!
Property Location and Similar Properties
Payment Calculator
- Principal & Interest -
- Property Tax $
- Home Insurance $
- HOA Fees $
- Monthly -
For a Fast & FREE Mortgage Pre-Approval Apply Now
Apply Now
 Apply Now
Apply Now- MLS#: G5101789 ( Residential )
- Street Address: 15121 64th Court
- Viewed: 1
- Price: $420,000
- Price sqft: $265
- Waterfront: No
- Year Built: 2022
- Bldg sqft: 1584
- Bedrooms: 3
- Total Baths: 2
- Full Baths: 2
- Garage / Parking Spaces: 2
- Days On Market: 2
- Additional Information
- Geolocation: 29.0021 / -82.0447
- County: MARION
- City: Summerfield
- Zipcode: 34491
- Subdivision: Summerfield Terrace
- Provided by: REALTY EXECUTIVES IN THE VILLAGES
- DMCA Notice
Features
Building and Construction
- Builder Model: RALEIGH
- Covered Spaces: 2.00
- Exterior Features: Lighting, RainGutters
- Flooring: Carpet, CeramicTile
- Living Area: 1584.00
- Roof: Shingle
Garage and Parking
- Garage Spaces: 2.00
- Open Parking Spaces: 0.00
- Parking Features: Boat, Driveway, RvAccessParking
Eco-Communities
- Water Source: Well
Utilities
- Carport Spaces: 0.00
- Cooling: CentralAir, CeilingFans
- Heating: Central, Electric, HeatPump
- Sewer: SepticTank
- Utilities: MunicipalUtilities
Finance and Tax Information
- Home Owners Association Fee: 0.00
- Insurance Expense: 0.00
- Net Operating Income: 0.00
- Other Expense: 0.00
- Pet Deposit: 0.00
- Security Deposit: 0.00
- Tax Year: 2024
- Trash Expense: 0.00
Other Features
- Appliances: Dryer, Dishwasher, Disposal, Microwave, Range, Refrigerator, WaterPurifier, Washer
- Country: US
- Furnished: Unfurnished
- Interior Features: CeilingFans, HighCeilings, LivingDiningRoom, SplitBedrooms
- Legal Description: SEC 19 TWP 17 RGE 23 PLAT BOOK F PAGE 062 SUMMERFIELD TERRACE BLK N LOTS 52.53.54
- Levels: One
- Area Major: 34491 - Summerfield
- Occupant Type: Owner
- Parcel Number: 4763-014-052
- The Range: 0.00
- Zoning Code: R1
Nearby Subdivisions
Belleview Estate
Belleview Heights
Belleview Heights Estate
Belleview Heights Estates
Belleview Heights Estates Unit
Belleview Heights Ests Paved
Belleview Ranchettes
Bird Island
Bloch Brothers
Breezewood Estate
Bridle Trail Estate
Del Webb Spruce Creek Gcc
Del Webb Spruce Creek Golf And
E L Carneys Sub
Edgewater Estate
Enclavestonecrest Un 03
Evangelical Bible Mission
Fairwaysstonecrest Un 02
Hilltop Estate
Johnson Wallace E Jr
Lakes/stonecrest Un 02 Ph 01
Lakesstonecrest Un 02 Ph 01
Linksstonecrest
Linksstonecrest Un 01
Marion Hills
None
North Valleystonecrest Un 02
North Vly/stonecrest Un 3
North Vlystonecrest Un 3
Not Applicable
Not On List
Not On The List
Oak Hill
Orane Blossom Hills Un 1
Orange Blossom Hills
Orange Blossom Hills 05
Orange Blossom Hills 07
Orange Blossom Hills Un 02
Orange Blossom Hills Un 03
Orange Blossom Hills Un 04
Orange Blossom Hills Un 05
Orange Blossom Hills Un 06
Orange Blossom Hills Un 07
Orange Blossom Hills Un 09
Orange Blossom Hills Un 10
Orange Blossom Hills Un 13
Orange Blossom Hills Un 14
Orange Blossom Hills Un 2
Orange Blossom Hills Un 5
Orange Blossom Hills Un 8
Orange Blossom Hills Uns 01 0
Orange Blsm Hls
Overlookstonecrest Un 03
Sherwood Forest
Siler Top Ranch
Silver Spgs Acres
Silver Springs Acres
Silverleaf Hills
Skylake
Southern Rdgstonecrest
Spruce Creek Country Club Saw
Spruce Creek Country Club Cand
Spruce Creek Country Club Fire
Spruce Creek Country Club Star
Spruce Creek Gc
Spruce Creek Gc St Andrews
Spruce Creek Golf Country Clu
Spruce Creek Golf & Country Cl
Spruce Creek Golf And Country
Spruce Creek Golf Country Club
Spruce Creek South
Spruce Creek South 04
Spruce Creek South 09
Spruce Creek South 11
Spruce Creek South Xiv
Spruce Creek Southx
Spruce Crk Cc Firethorne
Spruce Crk Cc Starr Pass
Spruce Crk Cc Tamarron Rep
Spruce Crk Cc Torrey Pines
Spruce Crk Cc Windward Hills
Spruce Crk Gc
Spruce Crk Golf Cc Alamosa
Spruce Crk Golf Cc Candlest
Spruce Crk Golf Cc St Andre
Spruce Crk South 01
Spruce Crk South 02
Spruce Crk South 04
Spruce Crk South 08
Spruce Crk South 09
Spruce Crk South 11
Spruce Crk South 13
Spruce Crk South I
Spruce Crk South Iiib
Spruce Crk South V
Spruce Crk South Viib
Spruce Crk South X
Spruce Crk South Xiv
Stonecrest
Stonecrest Meadows
Stonecrest North Valley
Stonecrest - North Valley
Summerfield
Summerfield Oaks
Summerfield Ter
Summerfield Terrace
Sunset Acres
Sunset Harbor Isle
Sunset Hills
Sunset Hills Ph 1
Timucuan Island
Timucuan Island Un 01
Virmillion Estate
Woods Lakes
Similar Properties
Contact Info
- The Real Estate Professional You Deserve
- Mobile: 904.248.9848
- phoenixwade@gmail.com












































