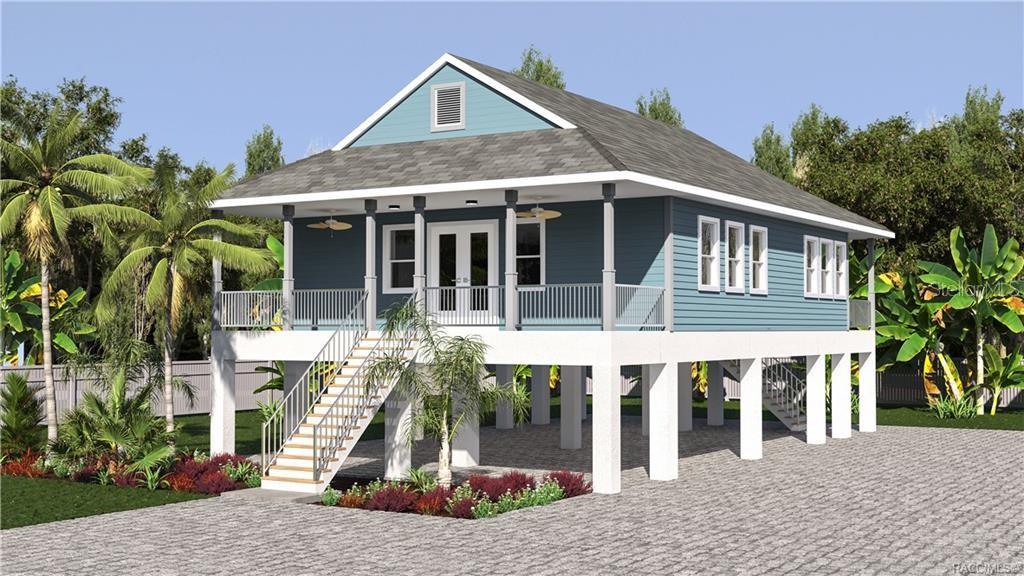PRICED AT ONLY: $435,000
Address: 2733 Bolton Avenue, Homosassa, FL 34448
Description
To be built custom Florida Contemporary ranch featuring 3 bedrooms, 2.5 bathrooms, and an attached 2 car garage on a spacious 1.24 acre lot in the established, non HOA Citrus Park neighborhood east of Homosassa Springs. This community is distinguished by its large, custom built homes, each situated on lots of one acre or more. Properties are zoned LDR, allowing for single family residences only. Conveniently located near US Highway 19 and the Suncoast Parkway, youre only minutes from historic Old Homosassa, Homosassa Springs Wildlife State Park, and about an hour from much of the Tampa Bay region. The property provides ample room for accessory structures, RVs, boats, gardens, animals, or a pool. The thoughtfully designed floor plan includes an open concept family room, dining area, and kitchenideal for entertaining. Quality finishes include a stucco exterior with stone veneer accents, energy efficient windows, wall to wall luxury vinyl plank flooring throughout, quartz countertops, shaker cabinets, and a durable hip roof with architectural shingles. The split plan features a spacious primary suite with two walk in closets and a private bath offering a large double sink vanity with built in shelving and makeup area, recessed shower, and enclosed water closet for maximum functionality and privacy. Secondary bedrooms are generously sized with ample closet space. A covered porch overlooks the large backyard, perfect for enjoying Floridas year round outdoor lifestyle. Combining comfort, style, and privacy with convenient access to shopping, dining, and recreation, this home embodies the Florida Nature Coast lifestyle. New build opportunities in this sought after neighborhood are rarereserve this home today. Citrus County Permit #BLD202511717. Expected completion: February 2026.
Property Location and Similar Properties
Payment Calculator
- Principal & Interest -
- Property Tax $
- Home Insurance $
- HOA Fees $
- Monthly -
For a Fast & FREE Mortgage Pre-Approval Apply Now
Apply Now
 Apply Now
Apply Now- MLS#: 847711 ( Residential )
- Street Address: 2733 Bolton Avenue
- Viewed: 46
- Price: $435,000
- Price sqft: $167
- Waterfront: No
- Year Built: 2026
- Bldg sqft: 2599
- Bedrooms: 3
- Total Baths: 3
- Full Baths: 2
- 1/2 Baths: 1
- Garage / Parking Spaces: 2
- Days On Market: 59
- Acreage: 1.24 acres
- Additional Information
- Geolocation: 28.8225 / -82.5404
- County: CITRUS
- City: Homosassa
- Zipcode: 34448
- Subdivision: Citrus Park
- Elementary School: Rock Crusher
- Middle School: Crystal River
- High School: Crystal River
- Provided by: Century 21 J.W.Morton R.E.

- DMCA Notice
Features
Building and Construction
- Covered Spaces: 0.00
- Exterior Features: ConcreteDriveway
- Flooring: LuxuryVinylPlank
- Living Area: 1822.00
- Roof: Asphalt, Shingle
Property Information
- Property Condition: ToBeBuilt
Land Information
- Lot Features: Acreage, Flat, Trees
School Information
- High School: Crystal River High
- Middle School: Crystal River Middle
- School Elementary: Rock Crusher Elementary
Garage and Parking
- Garage Spaces: 2.00
- Open Parking Spaces: 0.00
- Parking Features: Attached, Concrete, Driveway, Garage, GarageDoorOpener
Eco-Communities
- Pool Features: None
- Water Source: WellNeeded
Utilities
- Carport Spaces: 0.00
- Cooling: CentralAir
- Heating: HeatPump
- Road Frontage Type: CountyRoad
- Sewer: SepticNeeded
Finance and Tax Information
- Home Owners Association Fee: 0.00
- Insurance Expense: 0.00
- Net Operating Income: 0.00
- Other Expense: 0.00
- Pet Deposit: 0.00
- Security Deposit: 0.00
- Tax Year: 2024
- Trash Expense: 0.00
Other Features
- Appliances: Dishwasher, ElectricOven, ElectricRange, Refrigerator, RangeHood, WaterHeater
- Interior Features: BreakfastBar, DualSinks, PrimarySuite, OpenFloorplan, Pantry, StoneCounters, SplitBedrooms, ShowerOnly, SeparateShower, WalkInClosets, FrenchDoorsAtriumDoors
- Legal Description: CITRUS PARK PB 6 PG 129 S1/2 OF LOT 10 BLK C
- Levels: One
- Area Major: 23
- Occupant Type: Vacant
- Parcel Number: 1119537
- Possession: Closing
- Style: Contemporary, Ranch, OneStory
- The Range: 0.00
- Views: 46
- Zoning Code: LDR
Nearby Subdivisions
B.l. Gor
Blue Water Est.
Blue Water Forest
Campbell Woods
Chassahowitzka Retreats
Chassahowitzka River Est.
Cinnamon Ridge
Citrus Park
Crystal Acres
Green Acres
Grover Cleveland Est.
Grover Cleveland Estates
Gulf Highway Land
Halls River Est.
Harris
Heritage Acres
Heritage Hills
Highland Pines Aka Spears Tri
Hills Of Avalon
Homasassa
Homosassa Cos Sub
Homosassa Heights
Homosassa Hills
Homosassa Park
Homosassa Retreat
Homosassa Retreat Unit 5
Homosassa Shores
Homosassa Town Plat
Homosassa Unit 1
Homosassa Unit 4
Homosassa Unit 6
Lewoods
Mason Creek Est.
Mason Creek Estates Rep
Meadows Of Homosassa
Not In Hernando
Not On List
Pleasure Acres
Restview Retreat
Riverhaven
Riverhaven Village
Riverhaven Village Rep
Riverside Villa
Riverview
Rooks Addition To Homosassa
Siesta Shores
Singing Trees
Spring Run Estates
Town Of Homosassa
Twin River Est.
Villa Terrace
Volonte Springs
Whispering Woods
Similar Properties
Contact Info
- The Real Estate Professional You Deserve
- Mobile: 904.248.9848
- phoenixwade@gmail.com














































































