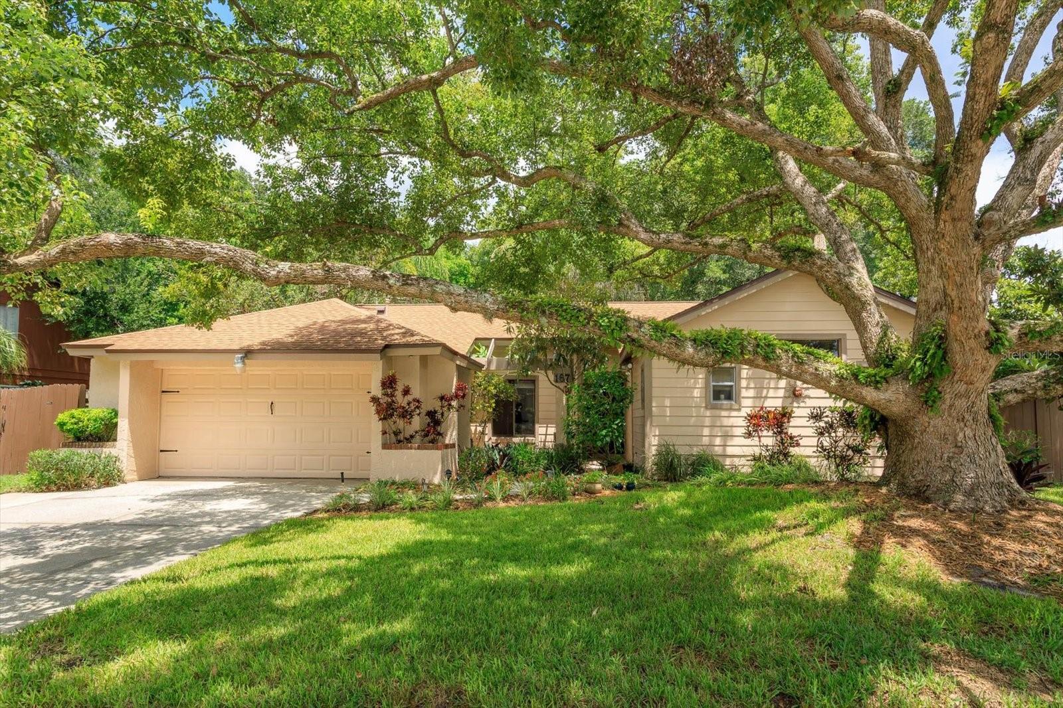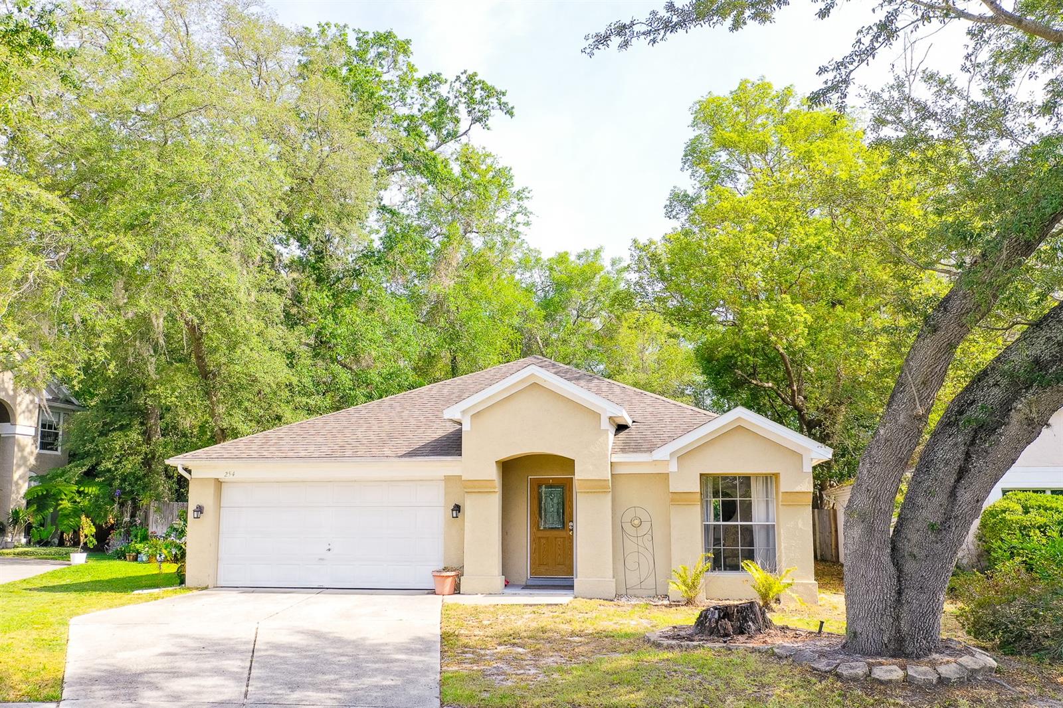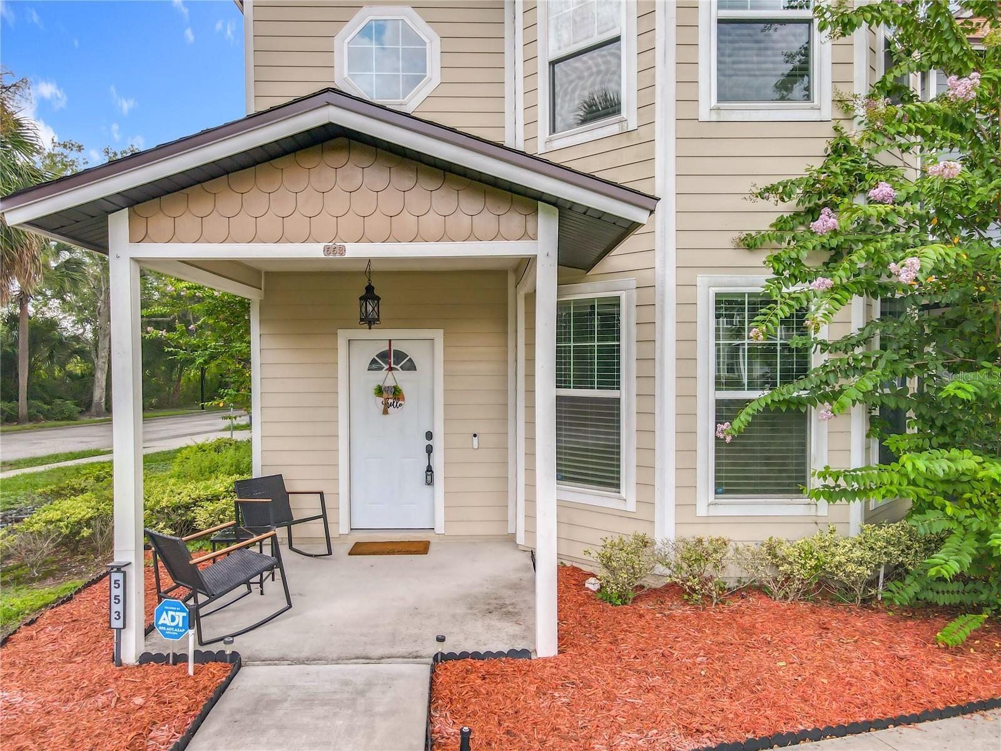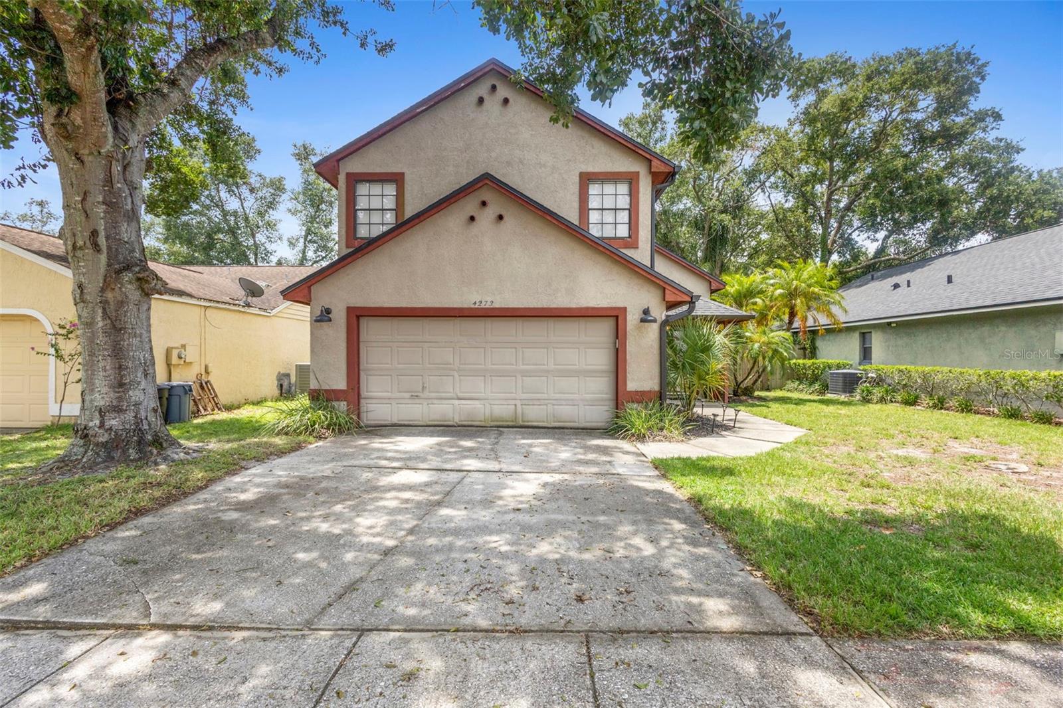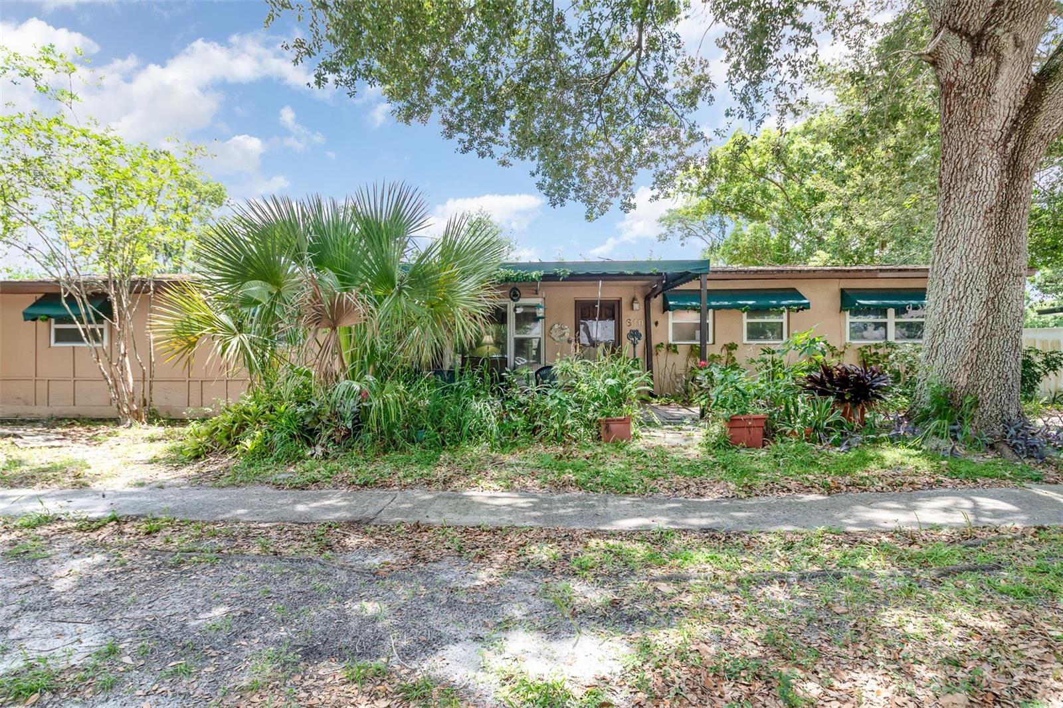PRICED AT ONLY: $349,999
Address: 1243 Bridlebrook Drive, Casselberry, FL 32707
Description
Welcome to this beautifully updated 3 bedroom, 2 bath home in the desirable Deer Run community, offering 1,475 sq. ft. of living space plus an enclosed addition for even more room to enjoy. Inside, youll find upgrades throughout, including tile flooring, new kitchen cabinets with granite countertops, newer appliances with a gas range, and a remodeled master bath. The kitchen area is enhanced with elegant plantation shutters, creating a warm and inviting space. Step outside to your own backyard retreat featuring an above ground pool with deck, perfect for entertaining or relaxing. The yard is fully fenced for privacy, and a whole home generator installed in 2023 adds peace of mind. Major updates have already been taken care of with a roof (2018), AC (2019), and a gas water heater (2020). This home is move in ready and full of modern comforts, all in a great location close to shopping, dining, and schools.
Property Location and Similar Properties
Payment Calculator
- Principal & Interest -
- Property Tax $
- Home Insurance $
- HOA Fees $
- Monthly -
For a Fast & FREE Mortgage Pre-Approval Apply Now
Apply Now
 Apply Now
Apply Now- MLS#: O6342880 ( Residential )
- Street Address: 1243 Bridlebrook Drive
- Viewed: 1
- Price: $349,999
- Price sqft: $177
- Waterfront: No
- Year Built: 1983
- Bldg sqft: 1978
- Bedrooms: 3
- Total Baths: 2
- Full Baths: 2
- Garage / Parking Spaces: 2
- Days On Market: 2
- Additional Information
- Geolocation: 28.6529 / -81.3019
- County: SEMINOLE
- City: Casselberry
- Zipcode: 32707
- Subdivision: Deer Run Unit 7a
- Provided by: ORANGE SLICE PROPERTIES
- DMCA Notice
Features
Building and Construction
- Covered Spaces: 0.00
- Flooring: CeramicTile
- Living Area: 1475.00
- Roof: Shingle
Garage and Parking
- Garage Spaces: 2.00
- Open Parking Spaces: 0.00
Eco-Communities
- Pool Features: AboveGround
- Water Source: Public
Utilities
- Carport Spaces: 0.00
- Cooling: CentralAir, CeilingFans
- Heating: Central
- Pets Allowed: Yes
- Sewer: PublicSewer
- Utilities: CableAvailable, ElectricityAvailable, HighSpeedInternetAvailable, SewerAvailable, WaterAvailable
Finance and Tax Information
- Home Owners Association Fee: 120.00
- Insurance Expense: 0.00
- Net Operating Income: 0.00
- Other Expense: 0.00
- Pet Deposit: 0.00
- Security Deposit: 0.00
- Tax Year: 2024
- Trash Expense: 0.00
Other Features
- Appliances: Dishwasher, Disposal, GasWaterHeater, Microwave, Range, Refrigerator
- Country: US
- Interior Features: CeilingFans, Other
- Legal Description: LOT 59 DEER RUN UNIT 7A PB 26 PGS 91
- Levels: One
- Area Major: 32707 - Casselberry
- Occupant Type: Owner
- Parcel Number: 15-21-30-5GD-0000-0590
- The Range: 0.00
- Zoning Code: PUD
Nearby Subdivisions
Brookwood
Camelot
Camelot Unit 1
Carriage Hill
Casselberry Heights
Coach Light Estates Sec 3
Colonnades 3rd Sec
Deer Run
Deer Run Unit 15
Deer Run Unit 7a
Deerrun
Fow Hollow-deer Run Unit 17
Fow Hollowdeer Run
Greenville Commons
Heftler Homes Orlando Sec One
Howell Cove 2nd Sec
Howell Cove 4th Sec
Lake Kathryn Woods
Lake Triplett Heights
Legacy At Sunbranch
Legacy Park Residential Ph 1
Lost Lake Estates
Oakhurst Reserve
Orange Grove Park
Orange Grove Park Unit 2
Oxford Square Condo
Quail Pond East Add To Casselb
Queens Mirror South
Queens Mirror South 2nd Rep Ad
Reserve At Legacy Park
Royal Oaks
Sausalito Sec 3
Sausalito Sec 4
Seminole Sites
Sterling Oaks
Sterling Park
Sterling Park Unit 03
Sterling Park Unit 04
Summerset North
Summerset North Sec 3
Summerset North Sec 5
Summerset North Sec 6
Sunset Oaks
Sutters Mill
Wyndham Woods Ph 1 Rep
Similar Properties
Contact Info
- The Real Estate Professional You Deserve
- Mobile: 904.248.9848
- phoenixwade@gmail.com












































