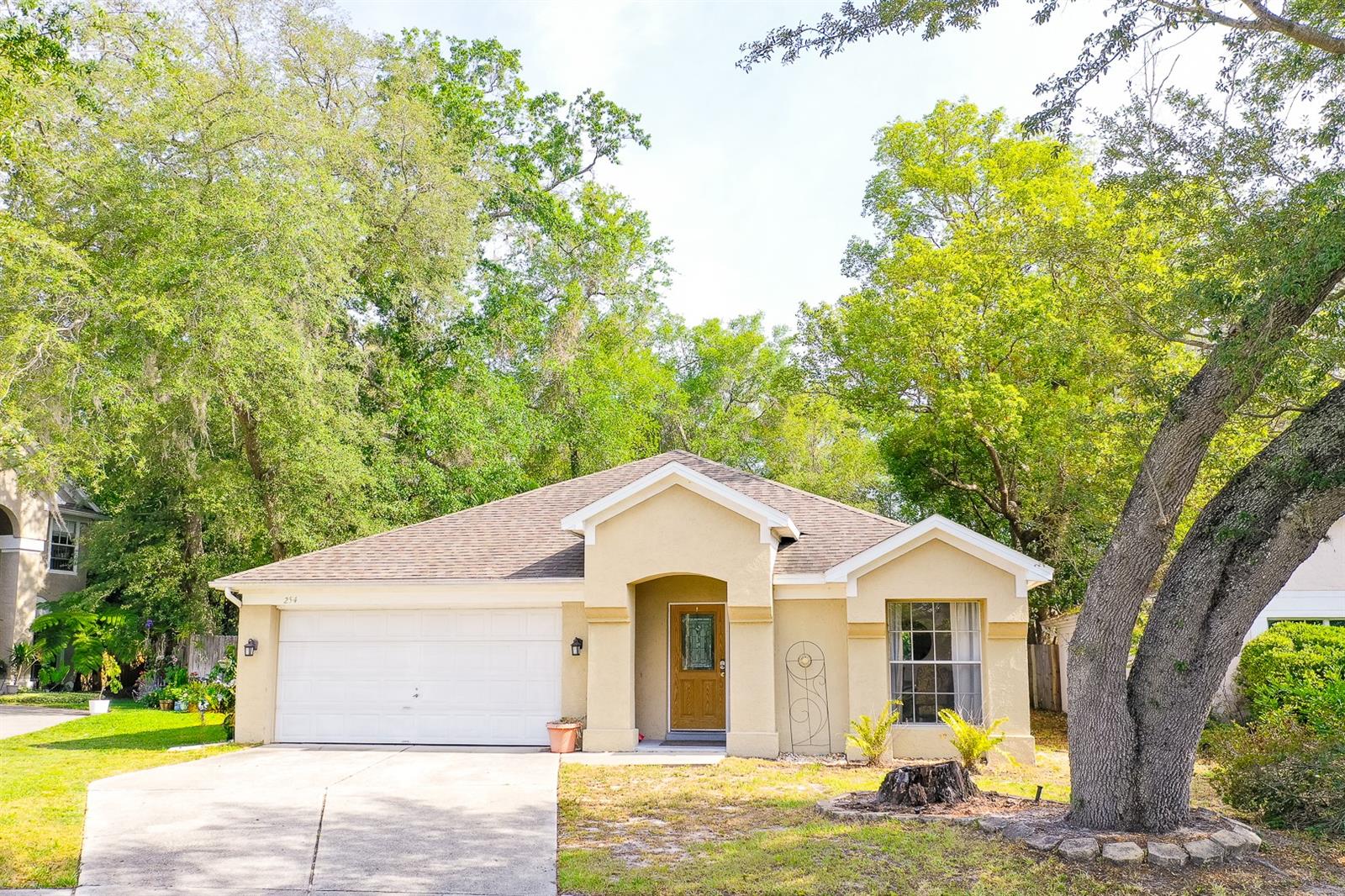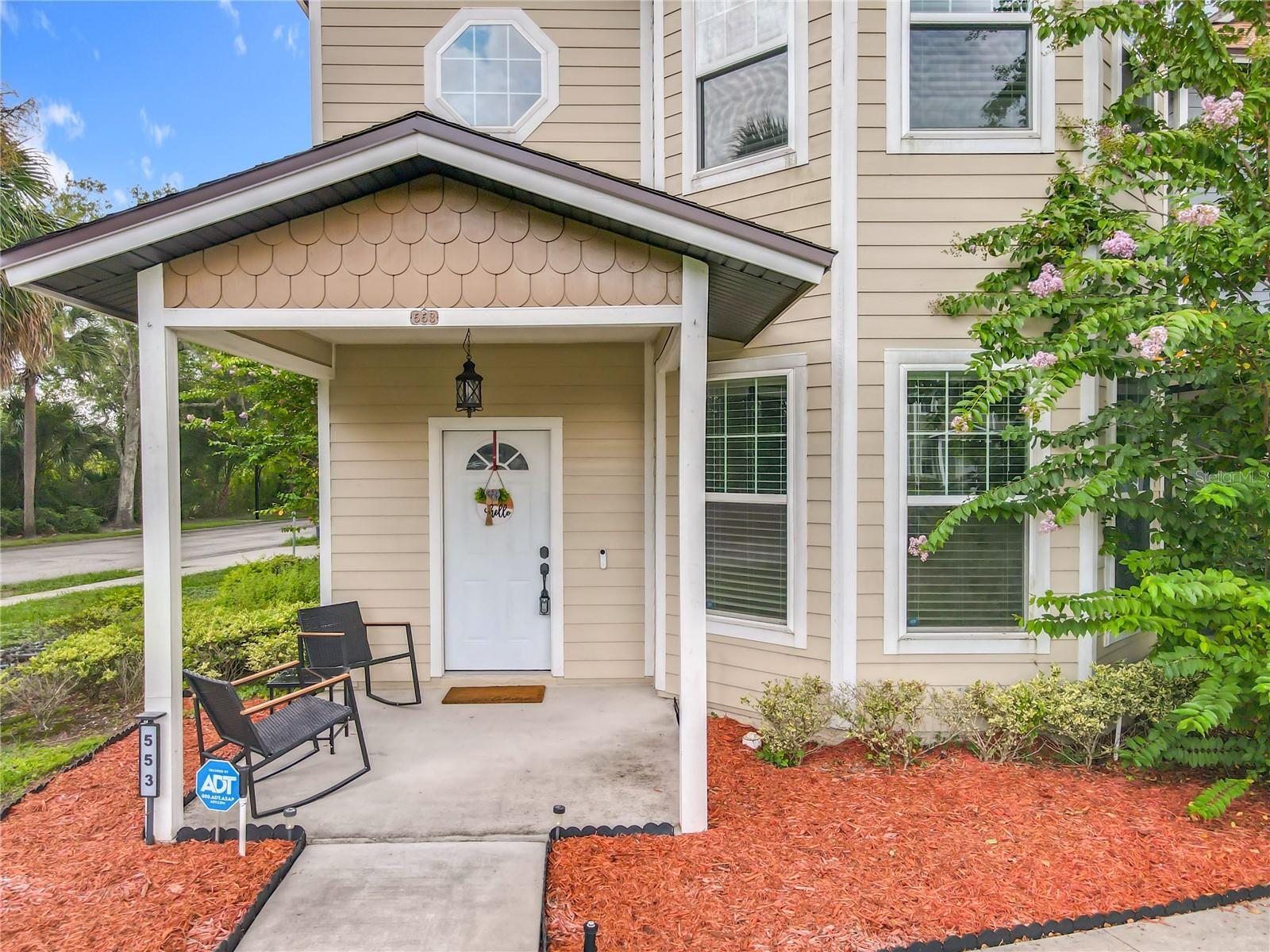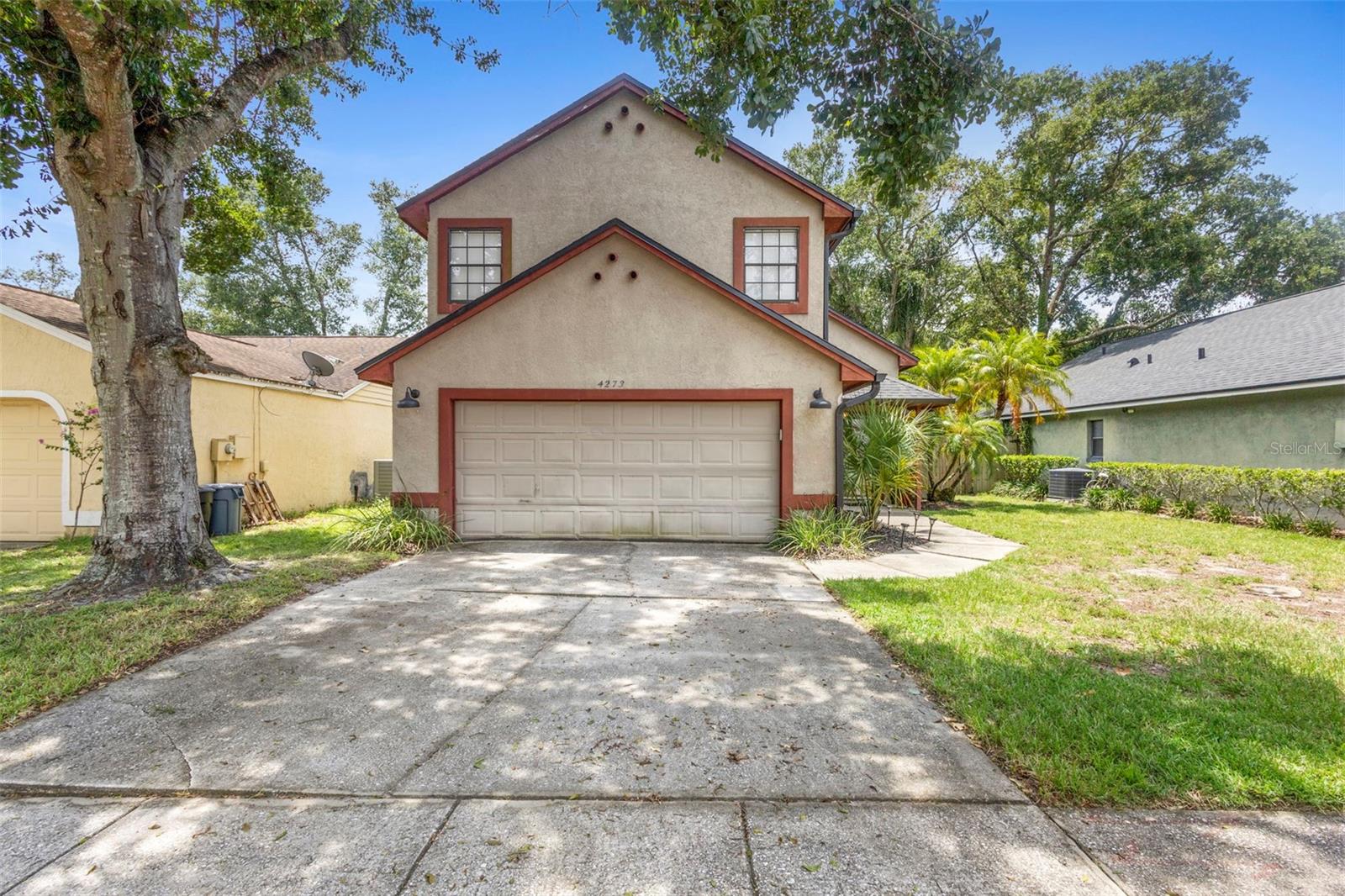PRICED AT ONLY: $369,900
Address: 344 Redwing Way, Casselberry, FL 32707
Description
Welcome to this delightful 3 bedroom, 2 bath block home tucked away in the well loved Sterling Park community of Casselberry. From the moment you arrive, youll notice the homes natural curb appeal, highlighted by Florida friendly landscaping that provides beauty with low maintenance care.
Step inside and youll find a bright, open floor plan designed for both comfort and connection. The living and dining areas flow seamlessly together, filled with natural light that makes the space feel warm and inviting throughout the day. Whether youre hosting friends for dinner or enjoying a quiet morning coffee, this home adapts perfectly to your lifestyle.
Recent upgrades offer peace of mind for years to come, including a new roof installed in 2022 and a complete re pipe in 2021. These updates, combined with the homes solid block construction, mean you can move right in and focus on enjoying everything the community has to offer. A spacious two car garage provides added convenience, extra storage, and plenty of room for all your needs.
Sterling Park itself is a true gem. Known for its tree lined streets, established homes, and neighborly atmosphere, this community offers the perfect blend of privacy and connection. Youll love the sparkling community pool, tennis courts, and scenic walking paths that wind through the neighborhood, encouraging both relaxation and recreation. The community is also home to parks and green spaces, where you can unwind, play, or simply enjoy the beauty of the outdoors. And of course, one of the best features of Sterling Park is the peopleresidents often remark on the welcoming spirit and friendly neighbors who make it such a special place to live.
Location is everything, and this home delivers. Youre just minutes from a variety of shopping, dining, and entertainment options, as well as top rated schools. Major roadways are close by, making for easy commutes to downtown Orlando, Winter Park, or any of the surrounding areas. Yet, when you return home, youll feel tucked away in your own peaceful retreat.
This Casselberry home is more than just a place to liveits a lifestyle. With its blend of thoughtful updates, inviting layout, vibrant community, and prime location, it truly has it all. Dont miss the chance to call this Sterling Park treasure your own and experience the comfort, convenience, and community spirit that make it so special.
Property Location and Similar Properties
Payment Calculator
- Principal & Interest -
- Property Tax $
- Home Insurance $
- HOA Fees $
- Monthly -
For a Fast & FREE Mortgage Pre-Approval Apply Now
Apply Now
 Apply Now
Apply Now- MLS#: O6318860 ( Residential )
- Street Address: 344 Redwing Way
- Viewed: 1
- Price: $369,900
- Price sqft: $173
- Waterfront: No
- Year Built: 1978
- Bldg sqft: 2132
- Bedrooms: 3
- Total Baths: 2
- Full Baths: 2
- Garage / Parking Spaces: 2
- Days On Market: 2
- Additional Information
- Geolocation: 28.6646 / -81.3008
- County: SEMINOLE
- City: Casselberry
- Zipcode: 32707
- Subdivision: Sterling Park Unit 03
- Elementary School: Sterling Park
- Middle School: South Seminole
- High School: Lake Howell
- Provided by: BEAR TEAM REAL ESTATE
- DMCA Notice
Features
Building and Construction
- Builder Name: OLIN AMERICAN HOMES OF FLORIDA, INC.
- Covered Spaces: 0.00
- Exterior Features: Garden, Lighting, Other
- Fencing: Fenced, Other, Wood
- Flooring: Carpet, CeramicTile, Laminate, Other, Tile
- Living Area: 1337.00
- Roof: Other, Shingle
Property Information
- Property Condition: NewConstruction
Land Information
- Lot Features: Cleared, CityLot, OversizedLot, Sloped, Landscaped
School Information
- High School: Lake Howell High
- Middle School: South Seminole Middle
- School Elementary: Sterling Park Elementary
Garage and Parking
- Garage Spaces: 2.00
- Open Parking Spaces: 0.00
- Parking Features: Covered, Driveway, Garage, GarageDoorOpener, OffStreet, Other, Oversized
Eco-Communities
- Pool Features: Association, Community
- Water Source: Public
Utilities
- Carport Spaces: 0.00
- Cooling: CentralAir, CeilingFans
- Heating: Central, ExhaustFan, Electric, Other
- Pets Allowed: Yes
- Pets Comments: Extra Large (101+ Lbs.)
- Sewer: PublicSewer
- Utilities: CableAvailable, ElectricityAvailable, ElectricityConnected, HighSpeedInternetAvailable, MunicipalUtilities, Other, SewerAvailable, SewerConnected, WaterAvailable, WaterConnected
Amenities
- Association Amenities: BasketballCourt, Clubhouse, GolfCourse, MaintenanceGrounds, Other, Playground, Park, Pool, RecreationFacilities, TennisCourts, Trails
Finance and Tax Information
- Home Owners Association Fee Includes: AssociationManagement, CommonAreas, MaintenanceGrounds, MaintenanceStructure, Other, Pools, RecreationFacilities, Taxes
- Home Owners Association Fee: 250.00
- Insurance Expense: 0.00
- Net Operating Income: 0.00
- Other Expense: 0.00
- Pet Deposit: 0.00
- Security Deposit: 0.00
- Tax Year: 2024
- Trash Expense: 0.00
Other Features
- Accessibility Features: CentralLivingArea
- Appliances: Dryer, Dishwasher, ExhaustFan, ElectricWaterHeater, Microwave, Range, Refrigerator, RangeHood, Washer
- Country: US
- Interior Features: BuiltInFeatures, CeilingFans, CathedralCeilings, EatInKitchen, HighCeilings, KitchenFamilyRoomCombo, MainLevelPrimary, OpenFloorplan, Other, SolidSurfaceCounters, Skylights, VaultedCeilings, WalkInClosets, WoodCabinets, WindowTreatments, Attic
- Legal Description: LOT 13 BLK E STERLING PARK UNIT 3 PB 18 PGS 52 TO 54
- Levels: One
- Area Major: 32707 - Casselberry
- Occupant Type: Owner
- Parcel Number: 15-21-30-504-0E00-0130
- Possession: CloseOfEscrow
- Style: Contemporary, Florida, Other, Ranch
- The Range: 0.00
- View: Garden, TreesWoods
- Zoning Code: PUD
Nearby Subdivisions
Brookwood
Camelot
Camelot Unit 1
Carriage Hill
Casselberry Heights
Coach Light Estates Sec 3
Colonnades 3rd Sec
Deer Run
Deer Run Unit 15
Deer Run Unit 7a
Deerrun
Fow Hollow-deer Run Unit 17
Fow Hollowdeer Run
Greenville Commons
Heftler Homes Orlando Sec One
Howell Cove 2nd Sec
Howell Cove 4th Sec
Lake Kathryn Woods
Lake Triplett Heights
Legacy At Sunbranch
Legacy Park Residential Ph 1
Lost Lake Estates
Oakhurst Reserve
Orange Grove Park
Orange Grove Park Unit 2
Oxford Square Condo
Quail Pond East Add To Casselb
Queens Mirror South
Queens Mirror South 2nd Rep Ad
Reserve At Legacy Park
Royal Oaks
Sausalito Sec 3
Sausalito Sec 4
Seminole Sites
Sterling Oaks
Sterling Park
Sterling Park Unit 03
Sterling Park Unit 04
Summerset North
Summerset North Sec 3
Summerset North Sec 5
Summerset North Sec 6
Sunset Oaks
Sutters Mill
Wyndham Woods Ph 1 Rep
Similar Properties
Contact Info
- The Real Estate Professional You Deserve
- Mobile: 904.248.9848
- phoenixwade@gmail.com
























































