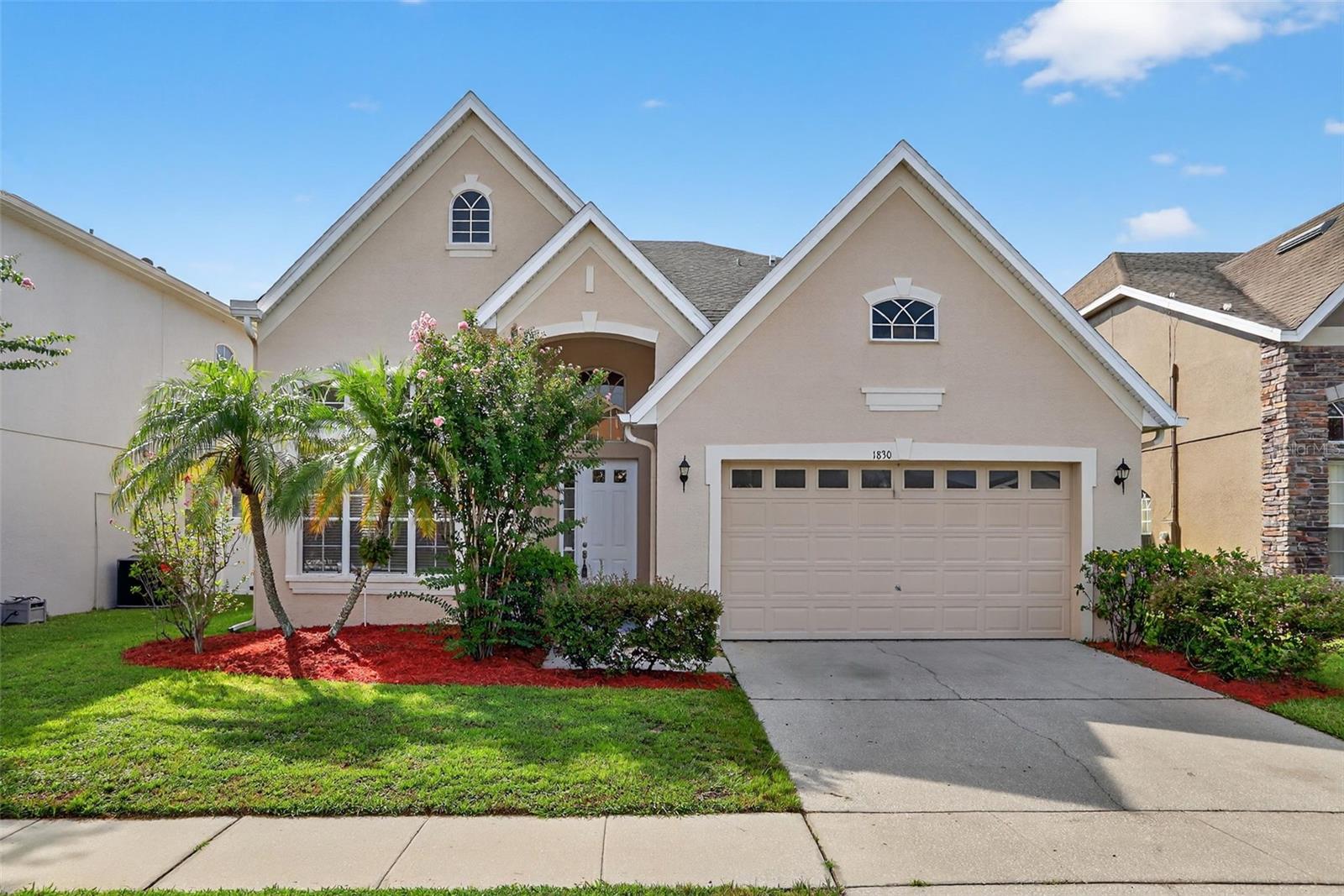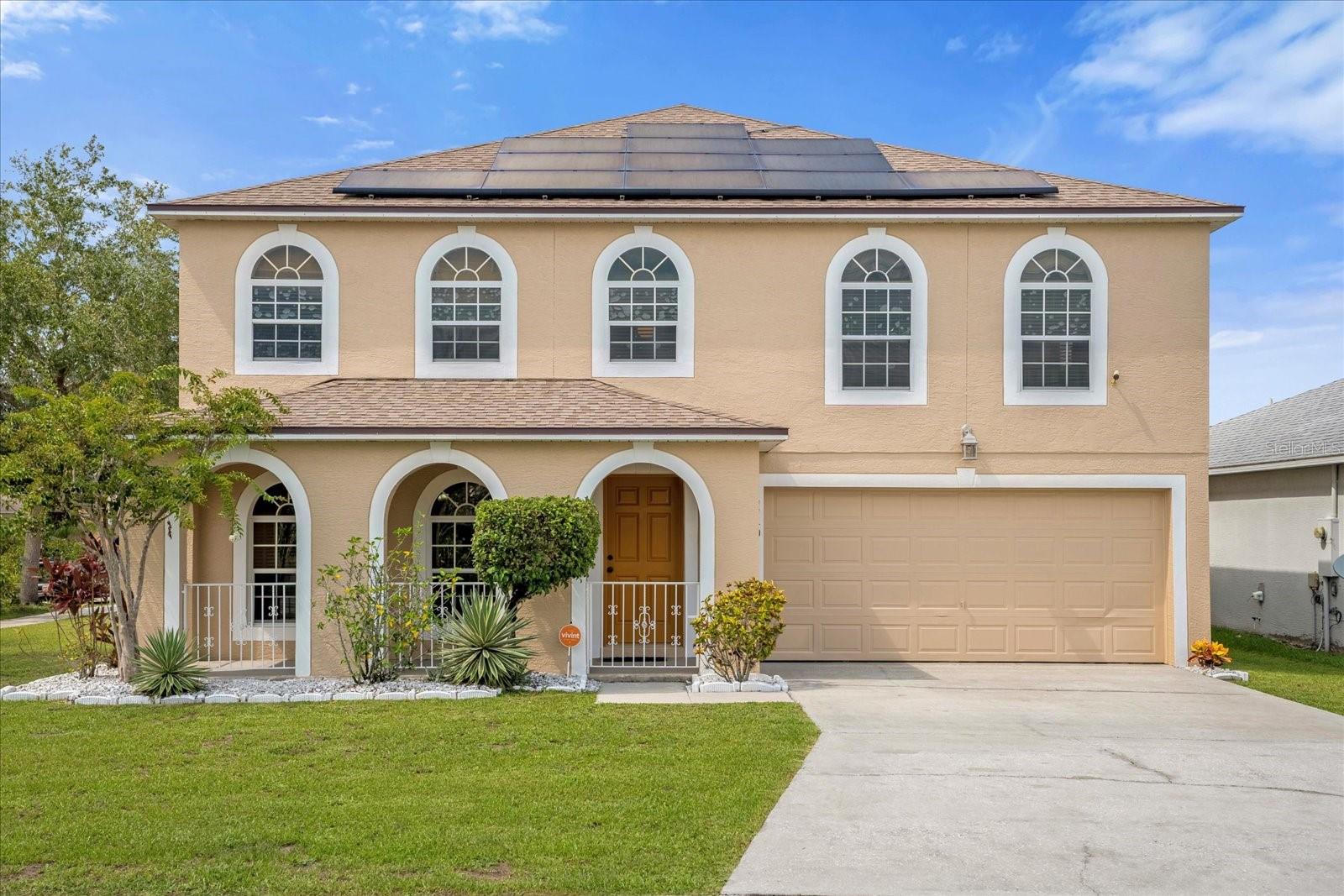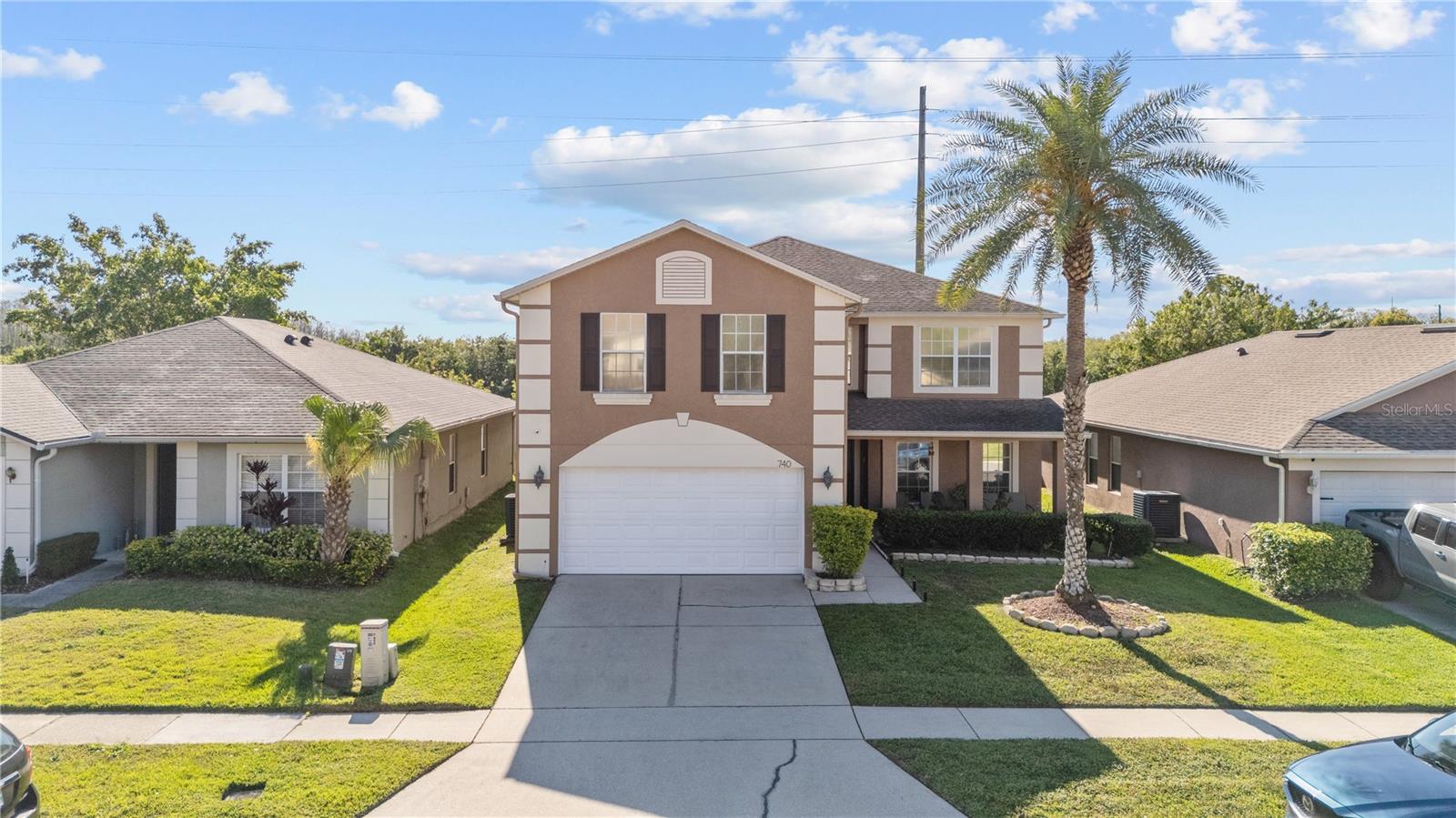PRICED AT ONLY: $469,000
Address: 12376 Arlington Park Lane, Orlando, FL 32824
Description
Step into this move in ready gem and be greeted by elegant formal living and dining rooms, perfect for entertaining. The upgraded kitchen boasts GE stainless steel appliances, granite countertops, a center island, and soft close drawersa true chefs delight. The open layout flows into the family room, complete with 5.2 sound system wiring and an abundance of natural light. Retreat outdoors to your private screened pool, offering the perfect balance of relaxation and entertainment. This 4 bedroom, 2 bath home features laminate flooring in all bedrooms and 20x20 ceramic tile throughout the main living areas. Best of all, with an accepted offer, this home is available partially furnished for a seamless move in experience.
Property Location and Similar Properties
Payment Calculator
- Principal & Interest -
- Property Tax $
- Home Insurance $
- HOA Fees $
- Monthly -
For a Fast & FREE Mortgage Pre-Approval Apply Now
Apply Now
 Apply Now
Apply Now- MLS#: O6342892 ( Residential )
- Street Address: 12376 Arlington Park Lane
- Viewed: 7
- Price: $469,000
- Price sqft: $199
- Waterfront: No
- Year Built: 1997
- Bldg sqft: 2360
- Bedrooms: 4
- Total Baths: 2
- Full Baths: 2
- Garage / Parking Spaces: 2
- Days On Market: 12
- Additional Information
- Geolocation: 28.3896 / -81.3793
- County: ORANGE
- City: Orlando
- Zipcode: 32824
- Subdivision: Southchase Ph 01b Village 11b
- Elementary School: Southwood Elem
- Middle School: South Creek Middle
- High School: Cypress Creek High
- Provided by: FLORIDA HOMES REALTY & MTG
- DMCA Notice
Features
Building and Construction
- Covered Spaces: 0.00
- Exterior Features: RainGutters
- Flooring: CeramicTile, Laminate
- Living Area: 1912.00
- Roof: Shingle
School Information
- High School: Cypress Creek High
- Middle School: South Creek Middle
- School Elementary: Southwood Elem
Garage and Parking
- Garage Spaces: 2.00
- Open Parking Spaces: 0.00
- Parking Features: Driveway, Garage, GarageDoorOpener
Eco-Communities
- Pool Features: InGround, Other
- Water Source: Public
Utilities
- Carport Spaces: 0.00
- Cooling: CentralAir, CeilingFans
- Heating: Central, Electric
- Pets Allowed: Yes
- Sewer: PublicSewer
- Utilities: CableConnected, ElectricityConnected, MunicipalUtilities, SewerConnected, WaterConnected
Finance and Tax Information
- Home Owners Association Fee: 270.00
- Insurance Expense: 0.00
- Net Operating Income: 0.00
- Other Expense: 0.00
- Pet Deposit: 0.00
- Security Deposit: 0.00
- Tax Year: 2024
- Trash Expense: 0.00
Other Features
- Appliances: Dryer, Dishwasher, ElectricWaterHeater, Disposal, Microwave, Range, Refrigerator, WaterSoftener, Washer
- Country: US
- Interior Features: CeilingFans, HighCeilings, MainLevelPrimary, SplitBedrooms, VaultedCeilings, SeparateFormalDiningRoom, SeparateFormalLivingRoom
- Legal Description: SOUTHCHASE PHASE 1B VILLAGE 11B 37/101 LOT 85
- Levels: One
- Area Major: 32824 - Orlando/Taft / Meadow woods
- Occupant Type: Owner
- Parcel Number: 23-24-29-8162-00-850
- Possession: CloseOfEscrow, Negotiable
- The Range: 0.00
- Zoning Code: P-D
Nearby Subdivisions
Arborsmdw Woods
Beacon Park Ph 3
Bishop Landing
Bishop Lndg Ph 3
Cedar Bend At Meadow Woods
Cedar Bend At Wyndham Lakes
Cedar Bendmdw Woods Ph 02 Ac
Cedar Bendmdw Woodsph 01
Creekstone Ph 2
Estatessawgrass Plantation
Fieldstone Estates
Forest Ridge
Harbor Lakes 50 77
Hidden Lakes Ph 02
Huntcliff Park 51 48
Keystone Sub
La Cascada Ph 01c
La Cascada Ph 1 B
Lake Preserve Ph 1
Lake Preserve Ph 2
Meadow Creek 4458
Meadow Woods Village 04
Meadow Woods Village 07 Ph 01
Meadows At Boggy Creek
Not On The List
Orlando Kissimmee Farms
Pebble Creek Ph 02
Reserve At Sawgrass
Reserve/sawgrass Ph 4b
Reservesawgrass Ph 1
Reservesawgrass Ph 3
Reservesawgrass Ph 4b
Reservesawgrass Ph 5
Reservesawgrassph 4c
Reservesawgrassph 6
Rosewood
Sage Crk
Sandhill Preserve
Sandpoint At Meadow Woods
Sawgrass Plantation Ph 01a
Sawgrass Plantation Ph 1b
Sawgrass Plantation Ph 1b Sec
Sawgrass Plantation Ph 1d1
Sawgrass Plantation Ph 1d2
Sawgrass Plantationph 1b
Sawgrass Plantationph 1d
Sawgrass Pointe Ph 1
Somerset Park Ph 1
Somerset Park Ph 2
Somerset Park Ph 3
Somerset Park Phase 3
Southchase Ph 01b Village 01
Southchase Ph 01b Village 01 &
Southchase Ph 01b Village 05
Southchase Ph 01b Village 07
Southchase Ph 01b Village 10
Southchase Ph 01b Village 11b
Southchase Ph 01b Village 13 P
Southchase Ph 1b Village 13 Ph
Spahlers Add
Spahlers Add To Taft
Spring Lake
Taft Tier 10
Taft Town
Towntaft Tier 8
Wetherbee Lakes Sub
Willowbrook Ph 01
Windcrest At Meadow Woods 51 2
Windrosesouthmeadowun 02
Woodland Park Ph 1a
Woodland Park Ph 2
Woodland Park Ph 3
Woodland Park Ph 4
Woodland Park Ph 8
Woodland Park Phase 3
Wyndham Lakes Estates
Similar Properties
Contact Info
- The Real Estate Professional You Deserve
- Mobile: 904.248.9848
- phoenixwade@gmail.com


















































