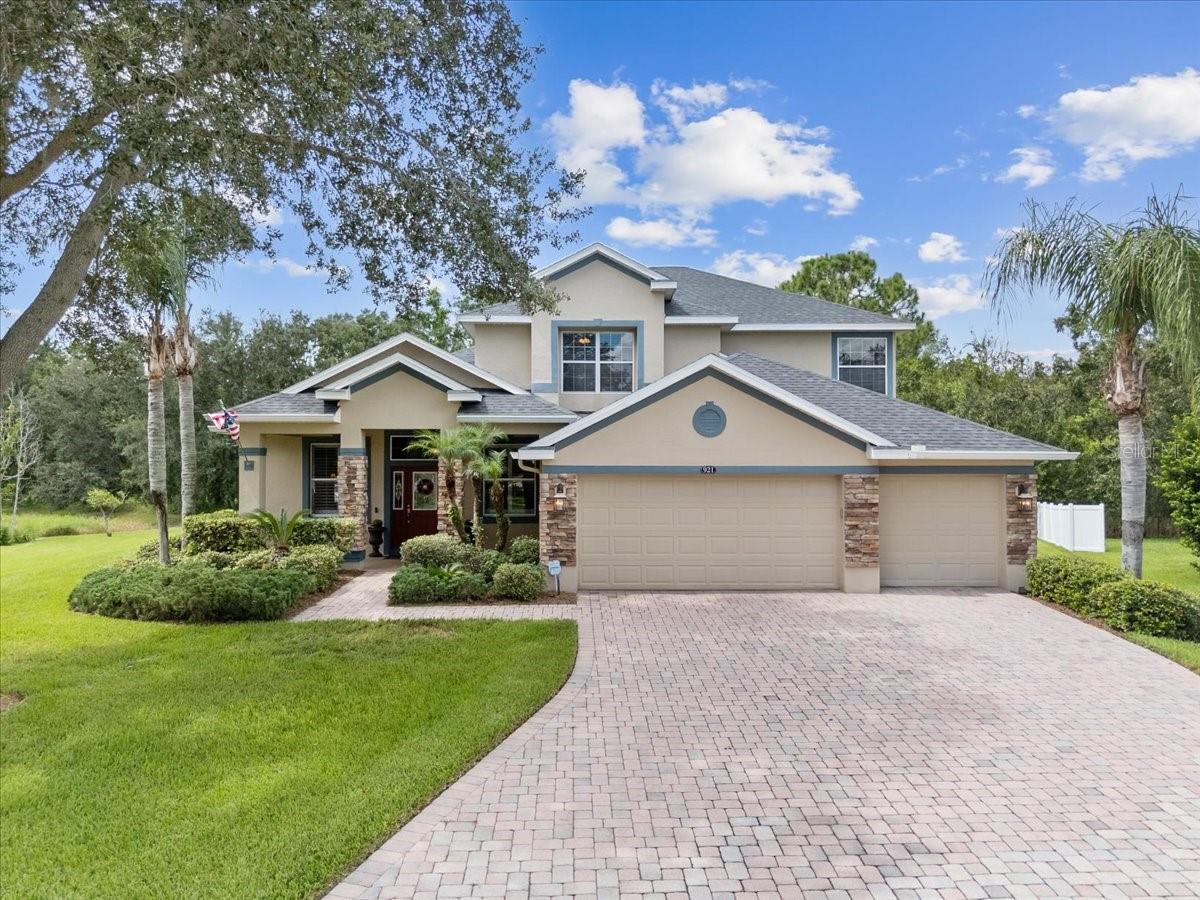PRICED AT ONLY: $590,000
Address: 921 Classic View Drive, Auburndale, FL 33823
Description
Spacious 5 bedroom, 4.5 bath home with over 3,300 sq. ft. of living space located in Classic View Estates. Built in 2007, this two story property sits on nearly a half acre lot and includes a 3 car garage. Features include tile and hardwood flooring, open floor plan, large kitchen with granite counters and stainless appliances, formal dining area, and family room. The owners suite offers a private bath with double vanities, soaking tub, and walk in shower. Additional bedrooms provide flexibility for family or office space. Enjoy the screened in pool and covered lanai with wooded views for privacy. Low HOA fees. Convenient location near I 4 with easy access to Lakeland, Tampa, and Orlando.
Property Location and Similar Properties
Payment Calculator
- Principal & Interest -
- Property Tax $
- Home Insurance $
- HOA Fees $
- Monthly -
For a Fast & FREE Mortgage Pre-Approval Apply Now
Apply Now
 Apply Now
Apply Now- MLS#: L4955970 ( Residential )
- Street Address: 921 Classic View Drive
- Viewed: 1
- Price: $590,000
- Price sqft: $132
- Waterfront: No
- Year Built: 2007
- Bldg sqft: 4480
- Bedrooms: 5
- Total Baths: 5
- Full Baths: 4
- 1/2 Baths: 1
- Garage / Parking Spaces: 3
- Days On Market: 1
- Additional Information
- Geolocation: 28.1386 / -81.8201
- County: POLK
- City: Auburndale
- Zipcode: 33823
- Subdivision: Classic View Estates
- Elementary School: Lena Vista Elem
- Middle School: Stambaugh
- High School: Auburndale
- Provided by: LPT REALTY, LLC
- DMCA Notice
Features
Building and Construction
- Covered Spaces: 0.00
- Exterior Features: SprinklerIrrigation, Lighting
- Flooring: Carpet, CeramicTile, Wood
- Living Area: 3304.00
- Roof: Shingle
Land Information
- Lot Features: CulDeSac, OversizedLot, Landscaped
School Information
- High School: Auburndale High School
- Middle School: Stambaugh Middle
- School Elementary: Lena Vista Elem
Garage and Parking
- Garage Spaces: 3.00
- Open Parking Spaces: 0.00
- Parking Features: Driveway, Oversized
Eco-Communities
- Pool Features: Heated, InGround, OutsideBathAccess, ScreenEnclosure
- Water Source: Public
Utilities
- Carport Spaces: 0.00
- Cooling: CentralAir
- Heating: Central
- Pets Allowed: Yes
- Sewer: PublicSewer
- Utilities: CableAvailable, ElectricityConnected, SewerConnected, WaterConnected
Finance and Tax Information
- Home Owners Association Fee: 71.00
- Insurance Expense: 0.00
- Net Operating Income: 0.00
- Other Expense: 0.00
- Pet Deposit: 0.00
- Security Deposit: 0.00
- Tax Year: 2024
- Trash Expense: 0.00
Other Features
- Appliances: BuiltInOven, Cooktop, Dryer, Dishwasher, ElectricWaterHeater, Disposal, Microwave, Refrigerator, Washer
- Country: US
- Interior Features: TrayCeilings, EatInKitchen, HighCeilings, MainLevelPrimary, StoneCounters, WalkInClosets, SeparateFormalDiningRoom, SeparateFormalLivingRoom
- Legal Description: CLASSIC VIEW ESTATES PHASE II PLAT BOOK 132 PGS 40 & 41 LOT 20
- Levels: Two
- Area Major: 33823 - Auburndale
- Occupant Type: Owner
- Parcel Number: 25-27-16-299008-000200
- The Range: 0.00
Nearby Subdivisions
Alberta Park Sub
Amber Estates
Ariana Harbor
Arietta Hills
Arietta Palms
Arietta Shores
Auburn Grove
Auburn Grove Ph I
Auburn Grove Ph Ii
Auburn Mobile Park
Auburn Oaks
Auburn Preserve
Auburndale Heights
Auburndale Lakeside Park
Auburndale Manor
Azalea Park
Baywood Shores First Add
Berkley Pointe
Berkley Rdg Ph 2
Berkley Reserve Rep
Berkley Ridge
Berkley Ridge Ph 01
Brookland Park
Cadence Crossing
Circuit Florida Condominium
Classic View Estates
Classic View Farms
Denton Oaks Sub
Drexel Park
Enclave At Lake Myrtle
Enclavelk Arietta
Enclavelk Myrtle
Estates Auburndale
Estates Auburndale Ph 02
Estates Of Auburndale
Estatesauburndale Ph 2
Evyln Heights
Godfrey Manor
Grimes Woodland Waters
Grove Estates Second Add
Hickory Ranch
Hills Arietta
Interlochen Subdivision
Juliana Village Ph 2
Keystone Manor
Kimberly Ann Court
Kirkland Lake Estates
Kossuthville Sub
Kossuthville Townsite Sub
Lake Ariana Estates
Lake Arietta Reserve
Lake Juliana Estates
Lakedale Sub
Lena Vista Sub
Madalyn Cove
Mariana Woods
Mattie Pointe
Midway Gardens
Midway Gdns
Not In Subdivision
Not On List
Noxons Sub
Old Town Redding Sub
Paddock Place
Palm Lawn Sub
Palmdale Sub
Prestown Sub
Rainbow Ridge
Reserve At Van Oaks
Reserve At Van Oaks Phase
Rogers Landing
Seasonsmattie Pointe
Shaddock Estates
St Neots Sub
Strongs Sub
Summerlake Estates
Sunset Park
The Reserve Van Oaks Ph 1
Triple Lake Sub
Van Lakes Three
Warercrest States
Water Ridge Sub
Watercrest Estates
Waterview
Whispering Pines Sub
Wihala Add
Witham Acres Rep
Similar Properties
Contact Info
- The Real Estate Professional You Deserve
- Mobile: 904.248.9848
- phoenixwade@gmail.com












































































