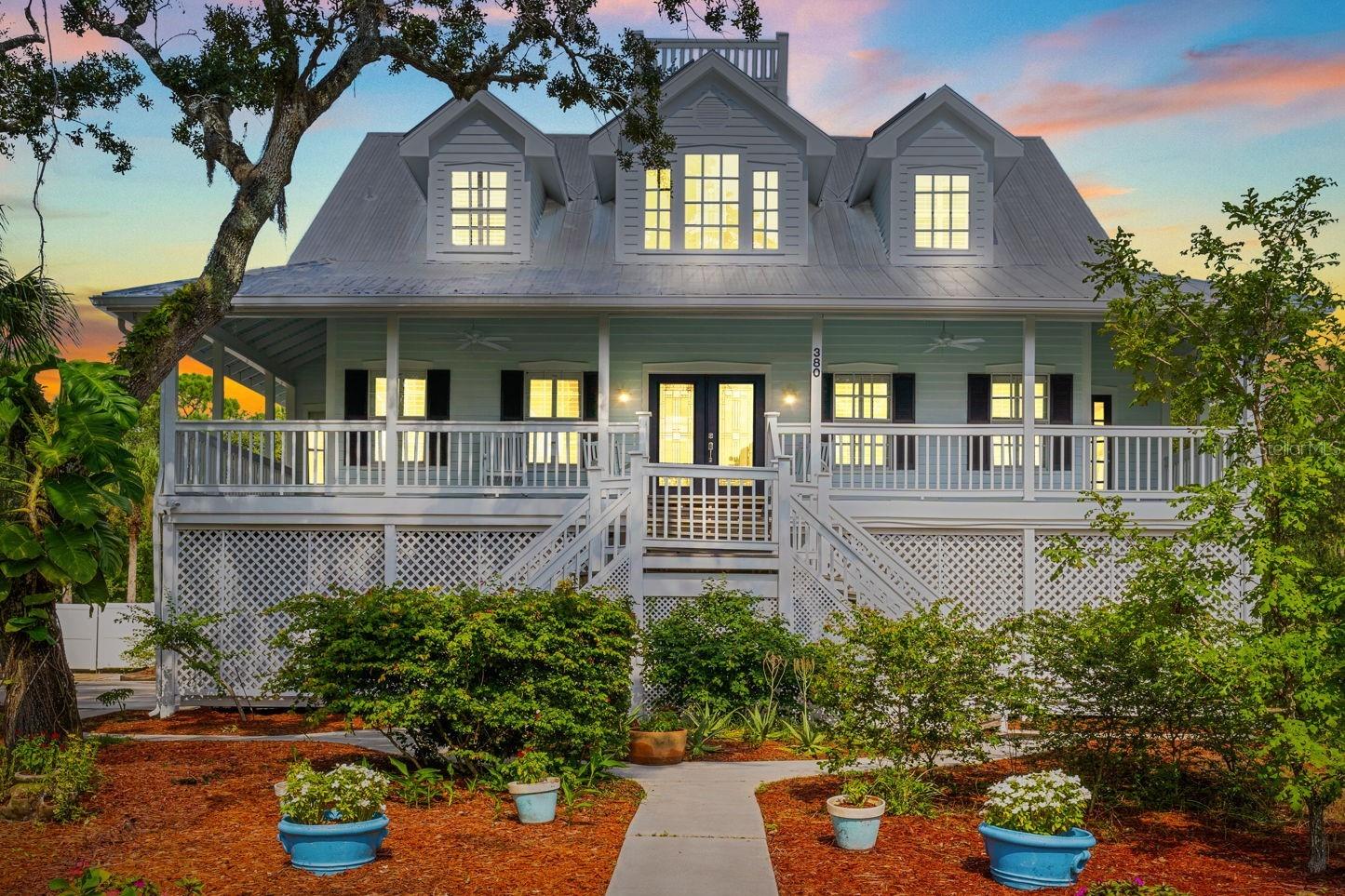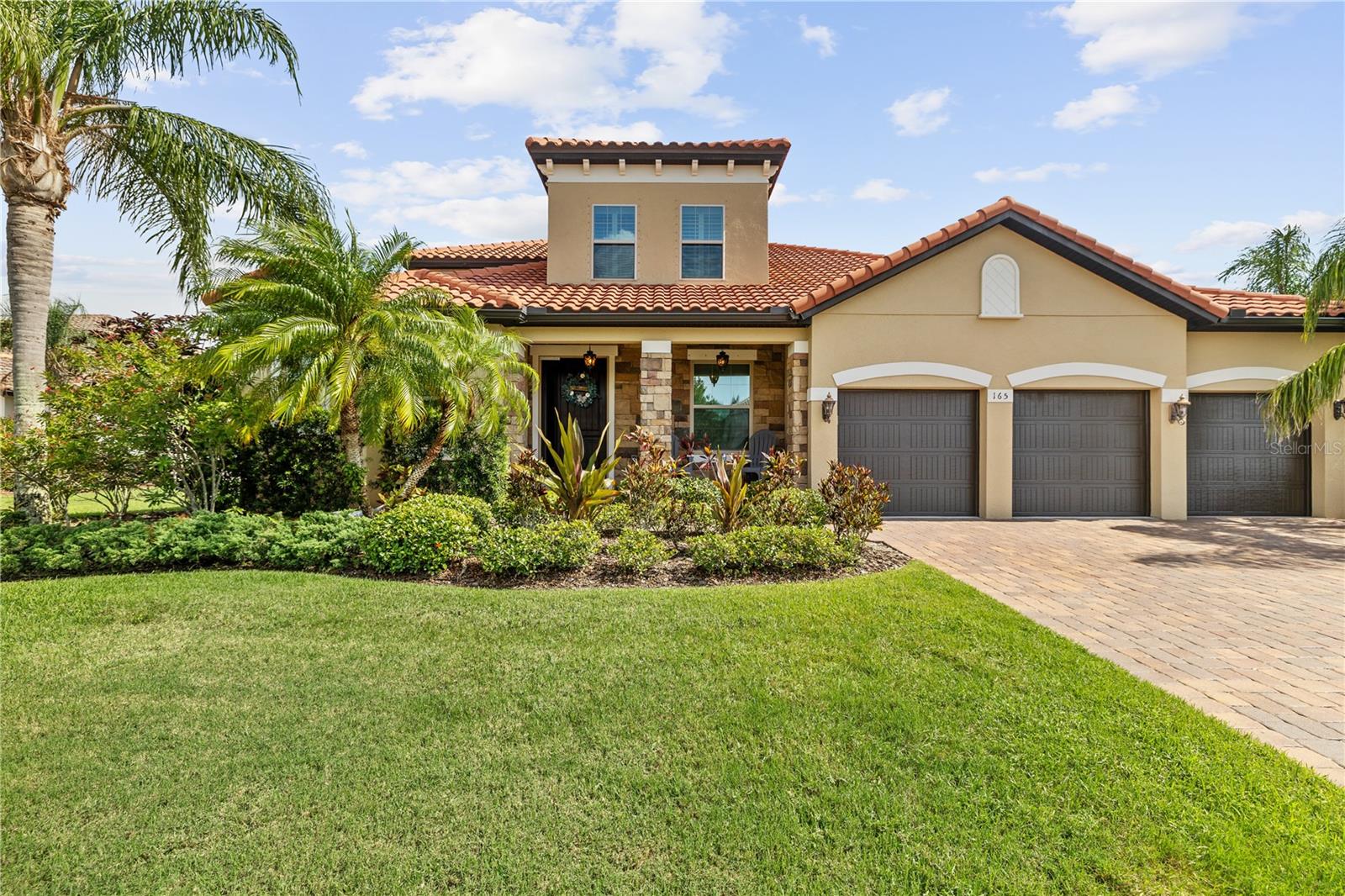PRICED AT ONLY: $1,150,000
Address: 2019 Diamond Court, Oldsmar, FL 34677
Description
Executive luxury home in the gated community of east lake woodlands with all premium upgrades! This 4br/3ba/office/pool spa/lake golf frontage & views will impress! Enjoy idyllic views with supreme enhancements to this home from the very front elevation to the stunning back yard (and everything in between). Newer paver walkways, driveway, landscape paver designed beds, irrigation drains, and landscaping all add incredible value. Your stunning residence immediately opens to conservation and lake on one side and golf course views in the distance to the right of the home. Beautifully tiled floors greet you with this grand entrance, high ceilings, open and bright light, and front family and dining areas perfect for entertaining (including a vinotheque wine storage cellar). Relax in a dedicated office/flex room perfect for many uses. Walk into a culinary designed kitchen, including a gas 6 burner range & commercial grade appliances, plenty of cabinet and storage, stone counters, a large bar and island design for entertaining. The expansive living room with large sliders, all open to stunning views of your pool/spa, lake water views, and distant golf frontage. You also have a secondary wet bar, cabinets, and sink to relax and enjoy adjacent to the living room area. The primary bedroom has crown molding, walk in closet system, triple sliders to your patio/lanai/pool, and a fully upgraded bathroom with all of the luxuries. This three way split plan offers a renovated pool bath and bedroom and 2 additional bedrooms that share a 3rd renovated bathroom. Enjoy a dedicated large laundry room and sink area with additional storage cabinets too. Your pool area has a large (under roof) lanai, grill area, paver pool area, elevated spa, screened lanai to wrap around pool access bath, and outdoor speakers. Some of the upgrades to list are: whole home generac 20kw system, hurricane rated windows, doors, garage doors, and sliders, newer exterior paint, newer pool finish and tiles, outdoor grill & exhaust, newer a/cs (including a garage split system), roof 13, and wired audio premium ceiling speakers. The gated east lake woodlands community is nestled in and around nature! Be prepared to see a community with ponds, lakes, deer, tree lined and dense conservation areas, ample walking paths, and a manned security patrol to assist residents. East lake woodlands is a golf, entertainment, racquet, fitness, pool, and more community with two renowned golf courses and clubhouse. Membership (various option packages) in the newly remodeled ardea country club is required to enjoy golf, tennis, pickle ball, swimming pools, child activity center, restaurant, and newly designed fitness center. East lake woodlands is central to all dining, shopping, entertaining, commuting, and highly rated schools. Conveniently located to all points in pinellas, hillsborough, and pasco with easy access to all area beaches, communities, parks, lakes, marinas, local sporting events and the tampa international airport or st. Petersburg/clearwater airport.
Property Location and Similar Properties
Payment Calculator
- Principal & Interest -
- Property Tax $
- Home Insurance $
- HOA Fees $
- Monthly -
For a Fast & FREE Mortgage Pre-Approval Apply Now
Apply Now
 Apply Now
Apply Now- MLS#: TB8428371 ( Residential )
- Street Address: 2019 Diamond Court
- Viewed: 1
- Price: $1,150,000
- Price sqft: $245
- Waterfront: Yes
- Wateraccess: Yes
- Waterfront Type: LakeFront,LakePrivileges
- Year Built: 1995
- Bldg sqft: 4694
- Bedrooms: 4
- Total Baths: 3
- Full Baths: 3
- Garage / Parking Spaces: 3
- Days On Market: 1
- Additional Information
- Geolocation: 28.079 / -82.6878
- County: PINELLAS
- City: Oldsmar
- Zipcode: 34677
- Subdivision: Diamond Crest
- Provided by: REAL ESTATE FIRM OF FLORIDA, LLC
- DMCA Notice
Features
Building and Construction
- Covered Spaces: 0.00
- Exterior Features: SprinklerIrrigation, OutdoorGrill, RainGutters
- Flooring: Carpet, Travertine
- Living Area: 3502.00
- Roof: Tile
Land Information
- Lot Features: ConservationArea, CulDeSac, NearGolfCourse, PrivateRoad
Garage and Parking
- Garage Spaces: 3.00
- Open Parking Spaces: 0.00
Eco-Communities
- Pool Features: Gunite, InGround, ScreenEnclosure
- Water Source: Public
Utilities
- Carport Spaces: 0.00
- Cooling: CentralAir, CeilingFans
- Heating: Central
- Pets Allowed: Yes
- Sewer: PublicSewer
- Utilities: CableConnected, ElectricityConnected, Propane, SewerConnected, WaterConnected
Finance and Tax Information
- Home Owners Association Fee Includes: ReserveFund, RoadMaintenance
- Home Owners Association Fee: 425.00
- Insurance Expense: 0.00
- Net Operating Income: 0.00
- Other Expense: 0.00
- Pet Deposit: 0.00
- Security Deposit: 0.00
- Tax Year: 2024
- Trash Expense: 0.00
Other Features
- Appliances: Dryer, Dishwasher, Disposal, Microwave, Range, Refrigerator, RangeHood, WaterSoftener, TanklessWaterHeater, WineRefrigerator, Washer
- Country: US
- Interior Features: WetBar, BuiltInFeatures, CeilingFans, CrownMolding, EatInKitchen, HighCeilings, StoneCounters, WalkInClosets, WoodCabinets
- Legal Description: DIAMOND CREST LOT 12
- Levels: One
- Area Major: 34677 - Oldsmar
- Occupant Type: Owner
- Parcel Number: 03-28-16-21081-000-0120
- The Range: 0.00
- View: GolfCourse, Lake, TreesWoods, Water
- Zoning Code: RPD-2.5_1.
Nearby Subdivisions
Aberdeen
Bay Arbor
Bays End
Bayside Meadows Ph Ii
Country Club Add To Oldsmar Re
Cross Creek
Cross Creek - Unit Two
Cross Creek East Lake Woodland
Diamond Crest
East Lake Woodlands
East Lake Woodlands Cluster Ho
East Lake Woodlands Lake Estat
East Lake Woodlands Patio Home
East Lake Woodlands Pinewinds
East Lake Woodlands Woodridge
Eastlake Oaks Ph 1
Eastlake Oaks Ph 2
Eastlake Oaks Ph 4
Estuary Of Mobbly Bay
Fountains At Cypress Lakes Iia
Greenhaven
Gull-aire Village
Gullaire Village Ph 2c
Harbor Palms
Harbor Palms-unit Two
Harbor Palmsunit Five
Harbor Palmsunit Four A
Harbor Palmsunit Six
Harbor Palmsunit Three
Harbor Palmsunit Two
Hayes Park Village
Hunters Crossing
Hunters Trail Twnhms
Kingsmill
Manors Of Forest Lakes The Ph
Not Applicable
Oldsmar Country Club Estates S
Oldsmar Rev Map
Oldsmar Revised
Preserve At Cypress Lakes Ph I
Quail Forest Cluster Homes
Sheffield Village At Bayside M
Sheffield Village Ph Ii At Bay
Shoreview Ph I
Tampashores Bay Sec
Turtle Creek
Villas Of Forest Lakes
Warwick Hills
West Oldsmar Sec 1
Woods Of Forest Lakes Ph Two
Woods Of Forest Lakes Ph Two -
Woods Of Forest Lakes The Ph O
Worthington
Similar Properties
Contact Info
- The Real Estate Professional You Deserve
- Mobile: 904.248.9848
- phoenixwade@gmail.com





























































































