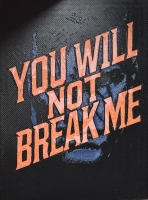PRICED AT ONLY: $1,150,000
Address: 1244 Greybrooke Place, Oldsmar, FL 34677
Description
One or more photo(s) has been virtually staged. Experience the incredible florida lifestyle in this executive home on the golf course in the highly sought after aberdeen in east lake woodlands. This gated enclave of only 17 residences has its own private entrance gate. Pavered driveway & walk way leads to the custom artistically designed double glass leaded doors with matching traverse windows in dining room, office & primary bathroom. Spanning 3,450 sqft, this home offers 5 bedrooms, 3. 5 bathrooms and a spacious 3 car garage with sprawling golf course views! Timeless travertine & porcelain tile flooring throughout (no carpet). All the windows are adorned with plantation shutters. The formal living room is complete with coffered ceiling and expansive formal dining room makes entertaining guests and family a delight. The chef inspired kitchen with skylight, stainless steel appliances, cherry wood cabinets with pull out drawers, dual ovens, convection microwave, glass cooktop, built in refrigerator, brass/bronze custom hood, prep island with a custom hammered copper sink, a second oversized buffet breakfast bar with unique quartzite and built in bosch wine cooler. This opens to the great room with matching granite dry bar, ideal for entertainment. The primary suite is a spacious retreat with porcelain tile, his/her walk in closets with organizer & slider to the private patio. Spectacularly updated primary bath features granite countertops, dual sinks, makeup vanity, whirlpool tub & step in shower. Off the family room is a versatile wing with 3 generous size bedrooms that share two adjacent updated baths, one with a tub and the other a step in shower. At the front of the home adjacent to the primary is easily a 5th bedroom, currently being used as an office with built in closet and travertine flooring conveniently accessible to the powder bath. Step outside, you'll find your personal oasis: a screened pavered covered lanai, outdoor kitchen with gas grill. Take a dip in the sparkling heated pebble tec pool, or just unwind and enjoy the peaceful golf course views. Two a/cs, 2021 & 2022. Water heater 2024. Optional ardea country club membership unlocks access to two championship 18 hole golf courses, a renovated country club, and top tier tennis and pickleball facilities. Perfectly located near premier shopping, dining, schools, parks, beaches, and tampa international airport, this home is a blend of luxury and convenience.
Property Location and Similar Properties
Payment Calculator
- Principal & Interest -
- Property Tax $
- Home Insurance $
- HOA Fees $
- Monthly -
For a Fast & FREE Mortgage Pre-Approval Apply Now
Apply Now
 Apply Now
Apply Now- MLS#: TB8427929 ( Residential )
- Street Address: 1244 Greybrooke Place
- Viewed: 9
- Price: $1,150,000
- Price sqft: $241
- Waterfront: No
- Year Built: 1990
- Bldg sqft: 4773
- Bedrooms: 5
- Total Baths: 4
- Full Baths: 3
- 1/2 Baths: 1
- Garage / Parking Spaces: 3
- Days On Market: 29
- Additional Information
- Geolocation: 28.065 / -82.6847
- County: PINELLAS
- City: Oldsmar
- Zipcode: 34677
- Subdivision: Aberdeen Unit One
- Elementary School: Forest Lakes
- Middle School: Carwise
- High School: East Lake
- Provided by: RE/MAX REALTEC GROUP INC
- DMCA Notice
Features
Building and Construction
- Covered Spaces: 0.00
- Exterior Features: OutdoorKitchen
- Flooring: PorcelainTile, Travertine
- Living Area: 3450.00
- Roof: Tile
Land Information
- Lot Features: OnGolfCourse, PrivateRoad, Landscaped
School Information
- High School: East Lake High-PN
- Middle School: Carwise Middle-PN
- School Elementary: Forest Lakes Elementary-PN
Garage and Parking
- Garage Spaces: 3.00
- Open Parking Spaces: 0.00
- Parking Features: Driveway, Garage, GarageDoorOpener
Eco-Communities
- Pool Features: Heated, InGround, ScreenEnclosure
- Water Source: Public
Utilities
- Carport Spaces: 0.00
- Cooling: CentralAir, CeilingFans
- Heating: Central, Electric
- Pets Allowed: Yes
- Sewer: PublicSewer
- Utilities: CableAvailable, ElectricityConnected, Propane, MunicipalUtilities
Finance and Tax Information
- Home Owners Association Fee: 730.00
- Insurance Expense: 0.00
- Net Operating Income: 0.00
- Other Expense: 0.00
- Pet Deposit: 0.00
- Security Deposit: 0.00
- Tax Year: 2024
- Trash Expense: 0.00
Other Features
- Appliances: BuiltInOven, Cooktop, Dryer, Dishwasher, Microwave, Range, Refrigerator, RangeHood, WaterSoftener, WineRefrigerator, Washer
- Country: US
- Interior Features: CeilingFans, CrownMolding, DryBar, CofferedCeilings, EatInKitchen, HighCeilings, KitchenFamilyRoomCombo, OpenFloorplan, SplitBedrooms, WalkInClosets, SeparateFormalDiningRoom, SeparateFormalLivingRoom
- Legal Description: ABERDEEN UNIT ONE BLK 12, LOT 7
- Levels: One
- Area Major: 34677 - Oldsmar
- Occupant Type: Owner
- Parcel Number: 10-28-16-00025-012-0070
- The Range: 0.00
- View: GolfCourse
- Zoning Code: RPD-2.5_1.0
Nearby Subdivisions
Aberdeen
Aberdeen Unit One
Aberdeen Unit Two
Bay Arbor
Bays End
Bayside Meadows Ph Ii
Bayside Meadowsphase I
Country Club Add To Oldsmar Re
Creekside
Cross Creek
Cross Creek East Lake Woodlan
Cross Creek - Unit Two
Diamond Crest
East Lake Woodlands
East Lake Woodlands Cluster Ho
East Lake Woodlands Lake Estat
East Lake Woodlands Patio Home
East Lake Woodlands Pinewinds
East Lake Woodlands Woodridge
Eastlake Oaks Ph 2
Eastlake Oaks Ph 4
Estuary Of Mobbly Bay
Fountains At Cypress Lakes Ii-
Fountains At Cypress Lakes Iia
Greenhaven
Harbor Palms-unit One
Harbor Palmsunit Five
Harbor Palmsunit Four
Harbor Palmsunit Four A
Harbor Palmsunit One
Harbor Palmsunit Three
Harbor Palmsunit Two
Hayes Park Village
Hunters Crossing
Hunters Trail Twnhms
Kingsmill
Manors Of Forest Lakes The Ph
Not Applicable
Oldsmar Country Club Estates S
Oldsmar Rev Map
Oldsmar Revised
Preserve At Cypress Lakes Ph I
Quail Forest Cluster Homes
Sheffield Village At Bayside M
Sheffield Village Ph Ii At Bay
Shoreview Ph 2
Shoreview Ph I
Tampashores Bay Sec
Turtle Creek
Villas Of Forest Lakes
Warwick Hills
West Oldsmar Sec 1
Woods Of Forest Lakes Ph Two
Woods Of Forest Lakes The Ph O
Worthington
Contact Info
- The Real Estate Professional You Deserve
- Mobile: 904.248.9848
- phoenixwade@gmail.com


























































































