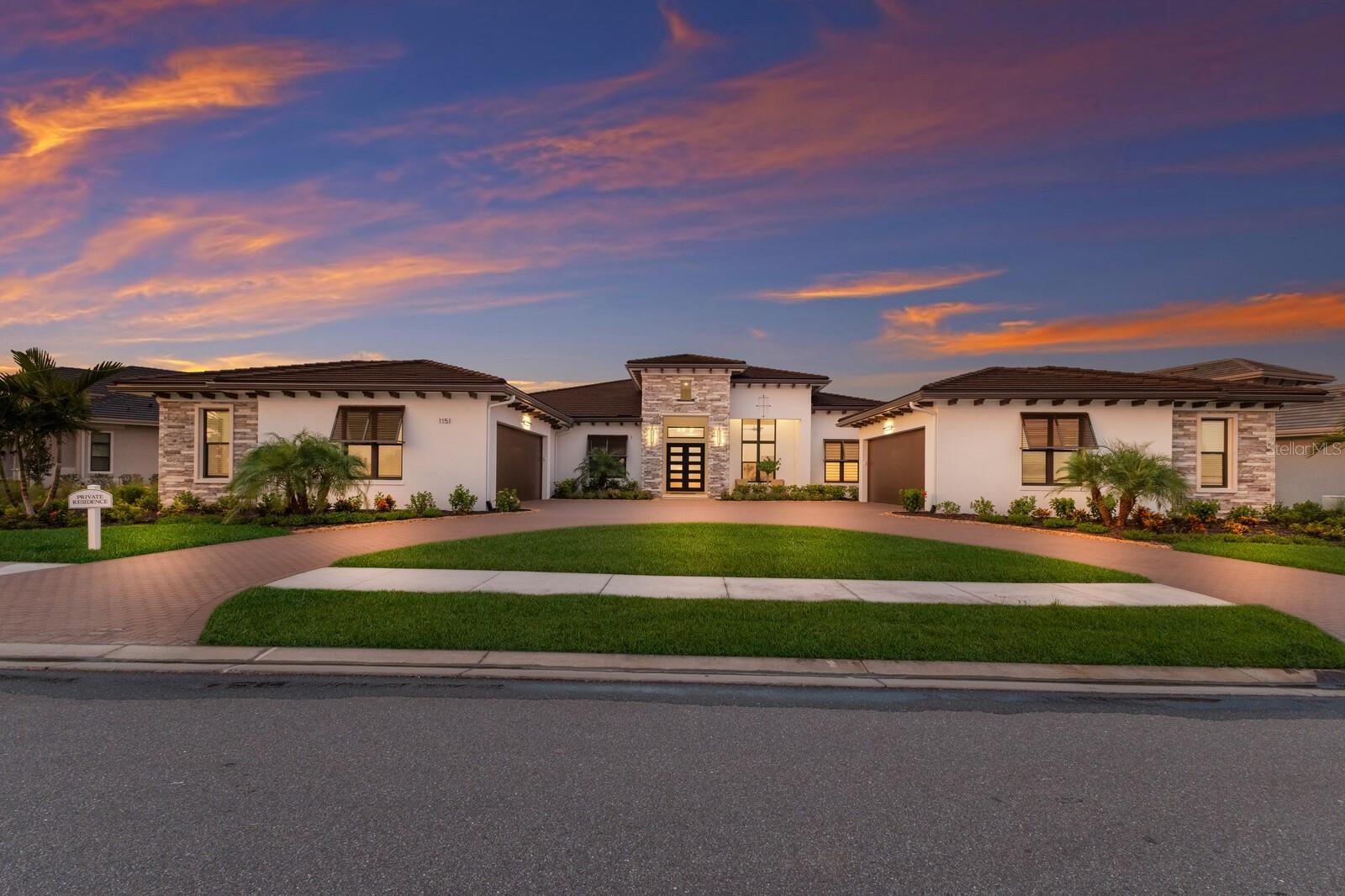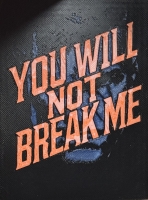PRICED AT ONLY: $4,450,000
Address: 1151 Blue Shell Loop, Sarasota, FL 34240
Description
Designed with a nod to modern architecture situated on a scenic .47 acre private lake and preserve lot in Wild Blue, this newly completed five guest suite residence showcases exceptionally planned one story living with meticulous craftsmanship exceeding today's Florida building standards and smart home technology. Completed in 2025 by Arthur Rutenberg Homes encompassing 4,652 square feet plus an
expansive 2,136 square foot outdoor retreat featuring open and under cover spaces with shellstone pavers, soaring ceilings, full summer kitchen and bar, PebbleTec heated saltwater pool/spa with sun shelf, panoramic clearview screen, and pre plumbed for outdoor fire pit/table. Ten foot impact glass walls seamlessly connect the resort styled outdoor space to a grand great room with soaring ceilings, sumptuous engineered wood flooring, and a show stopper feature wall. Dinner guests are treated to an open feel surrounded by vast doors and serene vistas overlooking the lake and preserve beyond. Meanwhile chefs will delight in the open kitchen with uncompromising wood cabinetry and accent tile, sprawling quartz counters, all high performance appliances, two ovens, two refrigerator drawers, under counter wine fridge, and an oversized hidden pantry room with built in cabinetry shelving with a full size second refrigerator. Relax and unwind in the owners quarters on a private wing, offering a spectacular vestibule, large scale windows, two customized walk in closets, wood flooring, remote controlled privacy shades, and a luxuriously appointed bath with dual sink vanity station anchored by an oversized all glass shower, and inviting soaking tub. Family members and guests alike will rejoice with the additional 4 spacious suites all boasting private full baths, large walk in closets, and wood flooring. An expansive bonus room room wrapped in nature views beckons for entertaining while an additional flex room delivers options for a separate home gym or secondary office. The residence offers a study/den off the great room with stunning beam accentuated volume ceilings, double entry doors and hardwood flooring. Other notable highlights of this 6,985 total square foot residence includes all impact windows and doors, two course stem wall, tankless water heater, breathtaking light fixtures throughout, remote controlled window shades, solid core doors, spacious laundry room with sink and cabinets, built in drop zone area, Control4 home automation that can unify lighting, window shades, audio, video, climate control, and security, a privacy wall with iron gate, and split 4 car garage with epoxy flooring off a motor court circular driveway. This bespoke offering exceeds modern refinement beckoning a lifestyle fulfilled where residents will have access to a resort styled 25,000 square foot clubhouse with an on site lifestyle director boasting concierge level amenities to include a fitness center with gym and studio, golf simulator, putting green, dining options, and a theatre facility. Wild Blue residents also have access to the recently completed hub at Midway Park that offers Wild Blue and Shellstone residents tennis, pickleball, basketball courts, kayak launch, walking trails, dog parks, playground, pro shop, and pavilions. Ideally located in Waterside, renowned for its vibrant Lakewood Ranch lifestyle surrounded by dining, shopping, polo, golf, community events, Waterside Place, UTC Mall, and minutes to SRQ Airport and the beaches of Sarasota.
Property Location and Similar Properties
Payment Calculator
- Principal & Interest -
- Property Tax $
- Home Insurance $
- HOA Fees $
- Monthly -
For a Fast & FREE Mortgage Pre-Approval Apply Now
Apply Now
 Apply Now
Apply Now- MLS#: A4665533 ( Residential )
- Street Address: 1151 Blue Shell Loop
- Viewed: 1
- Price: $4,450,000
- Price sqft: $637
- Waterfront: No
- Year Built: 2025
- Bldg sqft: 6985
- Bedrooms: 5
- Total Baths: 5
- Full Baths: 5
- Garage / Parking Spaces: 4
- Additional Information
- Geolocation: 27.3765 / -82.3893
- County: SARASOTA
- City: Sarasota
- Zipcode: 34240
- Subdivision: Wild Blue
- Elementary School: Tatum Ridge Elementary
- Middle School: McIntosh Middle
- High School: Booker High
- Provided by: MICHAEL SAUNDERS & COMPANY
- DMCA Notice
Features
Building and Construction
- Builder Model: Custom Expanded Grandview
- Builder Name: Arthur Rutenberg Homes
- Covered Spaces: 0.00
- Exterior Features: SprinklerIrrigation, OutdoorGrill, OutdoorKitchen
- Flooring: Wood
- Living Area: 4652.00
- Roof: Tile
Land Information
- Lot Features: Landscaped, OversizedLot
School Information
- High School: Booker High
- Middle School: McIntosh Middle
- School Elementary: Tatum Ridge Elementary
Garage and Parking
- Garage Spaces: 4.00
- Open Parking Spaces: 0.00
- Parking Features: CircularDriveway, Garage, GarageDoorOpener, Oversized, GarageFacesSide
Eco-Communities
- Pool Features: InGround, Community
- Water Source: Public
Utilities
- Carport Spaces: 0.00
- Cooling: CentralAir, CeilingFans
- Heating: Central, HeatPump
- Pets Allowed: Yes
- Pets Comments: Extra Large (101+ Lbs.)
- Sewer: PublicSewer
- Utilities: ElectricityConnected, NaturalGasConnected, MunicipalUtilities, SewerConnected, UndergroundUtilities, WaterConnected
Amenities
- Association Amenities: FitnessCenter, RecreationFacilities, TennisCourts
Finance and Tax Information
- Home Owners Association Fee Includes: CommonAreas, RecreationFacilities, Taxes
- Home Owners Association Fee: 1244.00
- Insurance Expense: 0.00
- Net Operating Income: 0.00
- Other Expense: 0.00
- Pet Deposit: 0.00
- Security Deposit: 0.00
- Tax Year: 2024
- Trash Expense: 0.00
Other Features
- Appliances: BarFridge, BuiltInOven, ConvectionOven, Dryer, Dishwasher, ExhaustFan, Disposal, Microwave, Range, Refrigerator, Washer
- Country: US
- Interior Features: BuiltInFeatures, CeilingFans
- Legal Description: LOT 139, WILD BLUE AT WATERSIDE PHASE 2A, PB 57 PG 488-507
- Levels: One
- Area Major: 34240 - Sarasota
- Occupant Type: Owner
- Parcel Number: 0184070139
- Style: Contemporary, Coastal
- The Range: 0.00
- View: TreesWoods, Water
- Zoning Code: VPD
Nearby Subdivisions
Alcove
Artistry Ph 1e
Artistry Ph 2b
Artistry Ph 2c 2d
Artistry Ph 3a
Artistry Ph 3b
Artistry Sarasota
Avantiwaterside
Barton Farms
Barton Farms Laurel Lakes
Barton Farms/laurel Lakes
Barton Farmslaurel Lakes
Bay Landing
Bay Lndg Ph 2a
Belair Estates
Bern Creek Ranches
Bungalow Walk Lakewood Ranch N
Car Collective
Emerald Landing At Waterside
Founders Club
Fox Creek Acres
Hammocks
Hampton Lakes
Hidden Crk Ph 2
Hidden River Rep
Lakehouse Cove
Lakehouse Cove At Waterside
Lakehouse Cove At Waterside In
Lakehouse Cove/waterside
Lakehouse Cove/waterside Ph 1
Lakehouse Cove/waterside Ph 2
Lakehouse Covewaterside
Lakehouse Covewaterside Ph 1
Lakehouse Covewaterside Ph 2
Lakehouse Covewaterside Ph 3
Lakehouse Covewaterside Ph 4
Lakehouse Covewaterside Ph 5
Lakehouse Covewaterside Phs 5
Laurel Meadows
Laurel Oak
Laurel Oak Estates Sec 02
Laurel Oak Estates Sec 11
Lot 43 Shellstone At Waterside
Meadow Walk
Metes Bounds
Monterey At Lakewood Ranch
Myakka Acres Old
None
Not Applicable
Oak Ford Golf Club
Paddocks Central
Paddocks West
Palmer Farms 3rd
Palmer Lake A Rep
Palmer Reserve
Pine Valley Ranches
Rainbow Ranch Acres
Sarasota
Sarasota Ranch Club
Shadowood
Shellstone At Waterside
Shoreview At Lakewood Ranch Wa
Shoreview At Waterside
Shoreview/lakewood Ranch Water
Shoreviewlakewood Ranch Water
Shoreviewlakewood Ranch Waters
Sylvan Lea
Tatum Ridge
Vilano Ph 1
Villagespine Tree Spruce Pine
Villanova Colonnade Condo
Walden Pond
Wild Blue
Wild Blue Phase I
Wild Blue At Waterside
Wild Blue At Waterside Phase 1
Wild Blue At Waterside Phase 2
Wild Blue/waterside Ph 1
Wild Bluewaterside Ph 1
Wild Bluewaterside Ph 2a
Windward At Lakewood Ranch Pha
Windwardlakewood Ra Ncii Ph I
Windwardlakewood Ranch Ph 1
Worthington Ph 1
Worthington Ph 2
Worthingtonph 1
Similar Properties
Contact Info
- The Real Estate Professional You Deserve
- Mobile: 904.248.9848
- phoenixwade@gmail.com






































































































