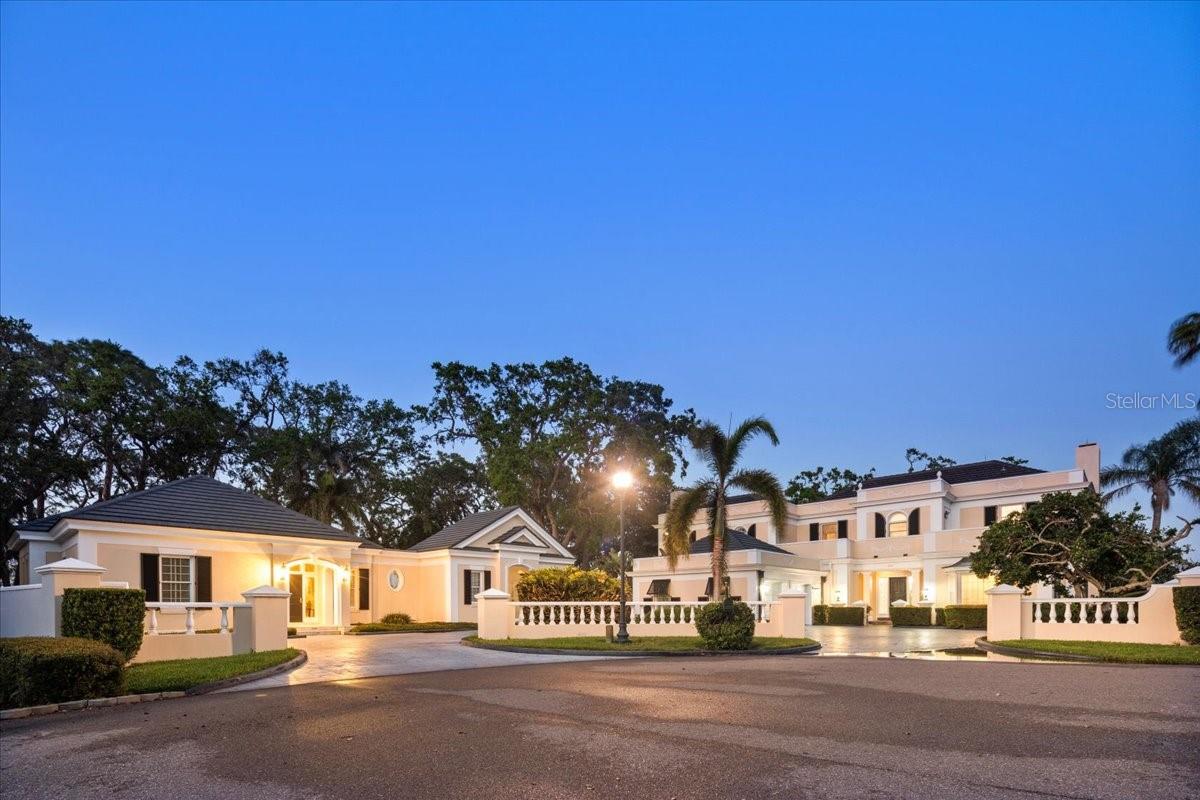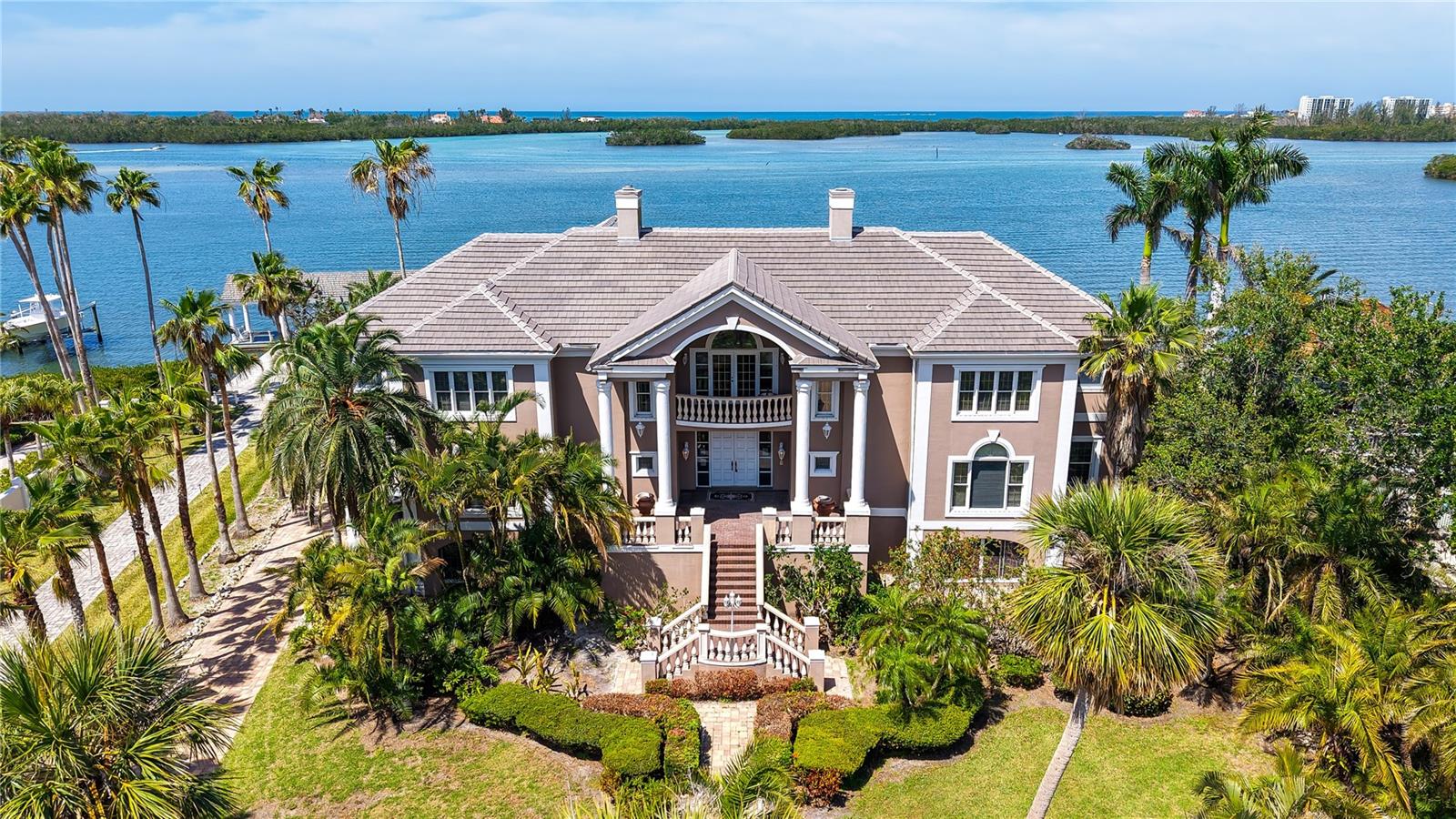PRICED AT ONLY: $2,850,000
Address: 225 Harbor House Drive, Osprey, FL 34229
Description
One or more photo(s) has been virtually staged. Nestled within the prestigious Southbay Yacht & Racquet Club one of the West Coast of Florida's most coveted community owned marinasthis re imagined architectural gem redefines luxurious coastal living. Southbay Yacht & Racquet Club features a seven acre, deep water boat basin that will accommodate kayaks, jet skis, sailboats, powerboats, catamarans and yachts up to 55 feet in length. With a 6 foot depth at mean low tide, for all of those "hard to fit" boats up to 50' in length. This extraordinary residence has undergone a breathtaking metamorphosis, elevating it to its current status Five/ six bedrooms (two primary suites) and Four full bathrooms! The heart of the home unfolds across the expansive, open concept living space with tile plank flooring on the entire first level creating a fluid, effortless flow throughout effortless transitions for everyday living to gatherings with guests. The chef's kitchen contains a large island for gathering, a premium gas stove and custom cabinetry open to the dining and living area. Indulge with dual primary en suite bedrooms, each a private oasis. The first floor offers direct access to outdoor living, pool & spa, while the second floor counterpart with a dedicated balcony with views of the heated saltwater pool, rejuvenating spa, and an enchanting stone fireplace. A versatile third floor, oversized bedroom, currently utilized as a multi purpose game room, opens to a grand balcony framing panoramic views of the community's amenities and the marina's expanse, blending leisure with inspiration. Outdoor living transcends the ordinary, with a covered lanai that serves as an extension of the homecomplete with sophisticated seating and dining areas accessible from both the downstairs primary suite and main living space. A dedicated laundry room, outfitted with cabinetry and a utility sink, making laundry day a pleasure. And for peace of mind in paradise, a state of the art whole house generator safeguards all major systems, complemented by electronic hurricane shutters that fortify resilience. Southbay Yacht & Racquet Club features a clubhouse that overlooks the marina. Inside, theres a 99 person ballroom with a catering kitchen, dance floor, community room with kitchen, a piano and entertainment area, fitness room with aerobic and strength training equipment, card room, library and meeting room. The community also has a heated pool, a youth pool, covered outdoor patios, three tennis courts, four pickleball courts, a bocce ball court, two shuffleboard courts, basketball court, kayak storage area, a waterfront park, 20 acres of common ground and three miles of winding paved trails. The development is golf cart friendly and the community hosts weekly, monthly and multiple annual events, plus theres even a Power and Sail Club. In Southbay... where yachting adventures beckon and sun drenched horizons unfold, this home is more than a residence, it is an experience!
Property Location and Similar Properties
Payment Calculator
- Principal & Interest -
- Property Tax $
- Home Insurance $
- HOA Fees $
- Monthly -
For a Fast & FREE Mortgage Pre-Approval Apply Now
Apply Now
 Apply Now
Apply Now- MLS#: TB8430963 ( Residential )
- Street Address: 225 Harbor House Drive
- Viewed: 3
- Price: $2,850,000
- Price sqft: $453
- Waterfront: No
- Year Built: 1979
- Bldg sqft: 6289
- Bedrooms: 6
- Total Baths: 4
- Full Baths: 4
- Garage / Parking Spaces: 2
- Days On Market: 2
- Additional Information
- Geolocation: 27.1742 / -82.4856
- County: SARASOTA
- City: Osprey
- Zipcode: 34229
- Subdivision: Southbay Yacht & Racquet Club
- Elementary School: Laurel Nokomis
- Middle School: Laurel Nokomis
- High School: Venice Senior
- Provided by: HOMECOIN.COM
- DMCA Notice
Features
Building and Construction
- Covered Spaces: 0.00
- Exterior Features: Balcony, SprinklerIrrigation, Lighting, OutdoorGrill, StormSecurityShutters
- Flooring: Tile, Vinyl
- Living Area: 4546.00
- Roof: Membrane, Metal
Property Information
- Property Condition: NewConstruction
Land Information
- Lot Features: Flat, Level, PrivateRoad, Landscaped
School Information
- High School: Venice Senior High
- Middle School: Laurel Nokomis Middle
- School Elementary: Laurel Nokomis Elementary
Garage and Parking
- Garage Spaces: 2.00
- Open Parking Spaces: 0.00
- Parking Features: CircularDriveway, Driveway
Eco-Communities
- Pool Features: Gunite, Heated, InGround, ScreenEnclosure, SaltWater, Association, Community
- Water Source: Public
Utilities
- Carport Spaces: 0.00
- Cooling: CentralAir
- Heating: Central, Electric
- Pets Allowed: Yes
- Sewer: PublicSewer
- Utilities: ElectricityConnected, Propane, SewerConnected, WaterConnected
Amenities
- Association Amenities: Clubhouse, FitnessCenter, Playground, Pickleball, Pool, ShuffleboardCourt, SpaHotTub, TennisCourts
Finance and Tax Information
- Home Owners Association Fee Includes: AssociationManagement, CommonAreas, MaintenanceGrounds, Pools, RecreationFacilities, Taxes, Trash
- Home Owners Association Fee: 612.26
- Insurance Expense: 0.00
- Net Operating Income: 0.00
- Other Expense: 0.00
- Pet Deposit: 0.00
- Security Deposit: 0.00
- Tax Year: 2024
- Trash Expense: 0.00
Other Features
- Accessibility Features: WheelchairAccess
- Appliances: Dryer, Dishwasher, ExhaustFan, ElectricWaterHeater, Disposal, Microwave, Range, Refrigerator, Washer
- Country: US
- Interior Features: BuiltInFeatures, MainLevelPrimary, OpenFloorplan, StoneCounters, WalkInClosets, WindowTreatments
- Legal Description: LOT 252 SOUTHBAY YACHT & RACQUET CLUB
- Levels: Two
- Area Major: 34229 - Osprey
- Occupant Type: Owner
- Parcel Number: 0158010027
- Style: Contemporary, Custom
- The Range: 0.00
- View: Garden, Pool, Water
- Zoning Code: RSF2
Nearby Subdivisions
Bay Acres Resub
Bay Oaks Estates
Bishops Court At Oaks Preserve
Bishopscourt At The Oaks Prese
Blackburn Harbor Waterfront Vi
Blackburn Point Woods
Casey Key
Dry Slips At Bellagio Village
Heron Bay Club Sec I
North Creek Estates
Oaks
Oaks 2 Ph 1
Oaks 2 Ph 2
Oaks 2 Phase 2
Oaks 3 Ph 1
Palmscasey Key
Park Trace Estates
Pine Ranch
Pine Ranch East
Rivendell
Rivendell Woodlands
Saunders V A Resub
Siesta Rev Resub Of Pt
Sorrento Shores
Sorrento Villas 1
Southbay Yacht Racquet Club
Southbay Yacht & Racquet Club
The Oaks
The Oaks Bayside
Willowbend Ph 1
Willowbend Ph 2a
Willowbend Ph 3
Willowbend Ph 4
Willowbend Phase 3
Similar Properties
Contact Info
- The Real Estate Professional You Deserve
- Mobile: 904.248.9848
- phoenixwade@gmail.com















































































