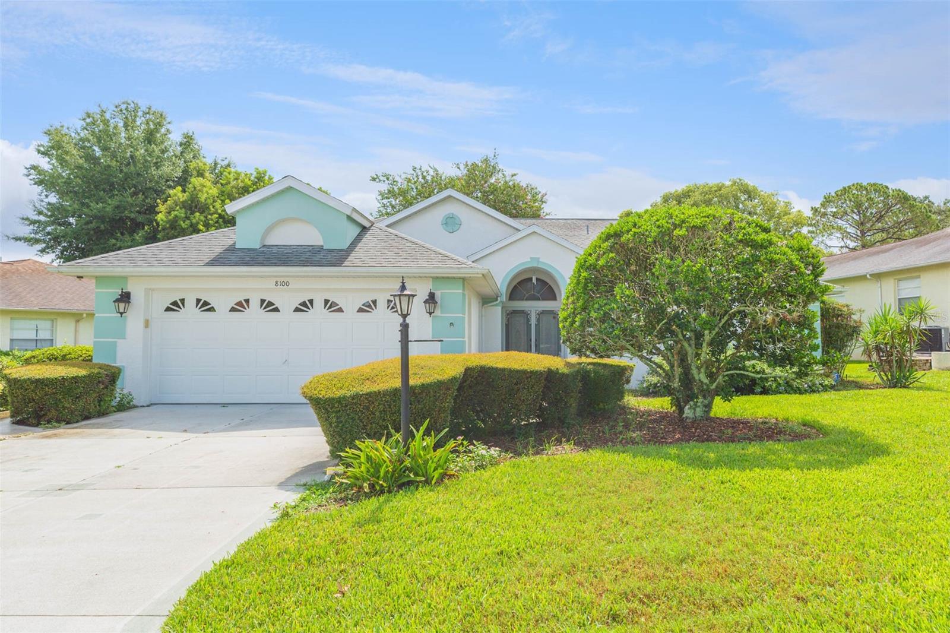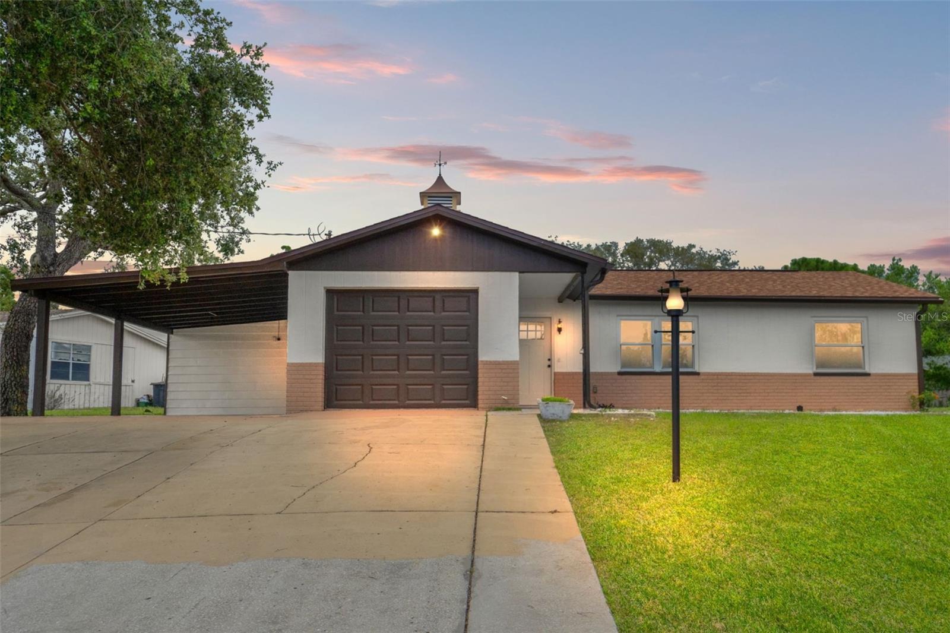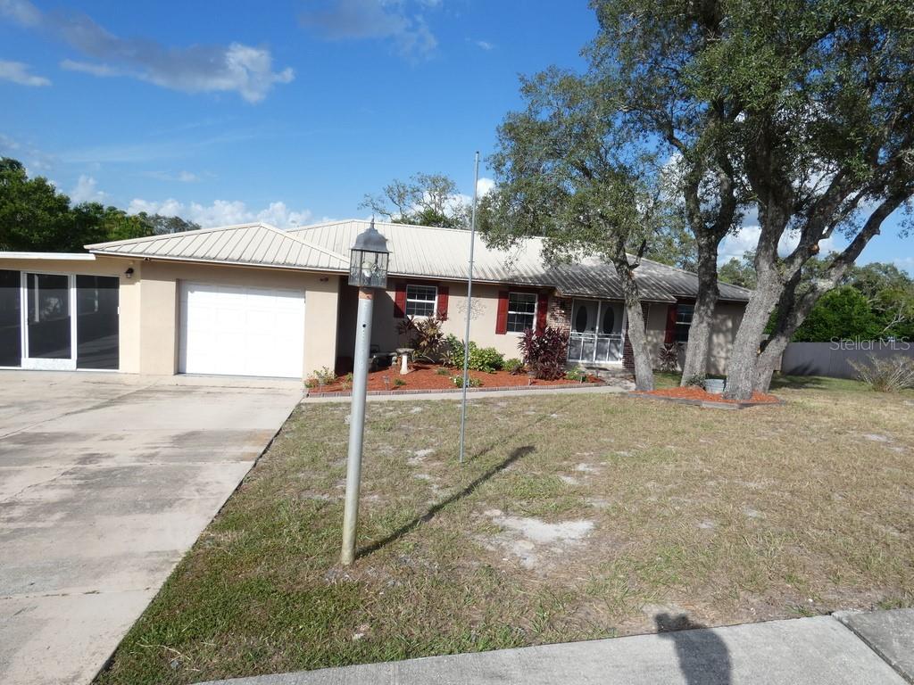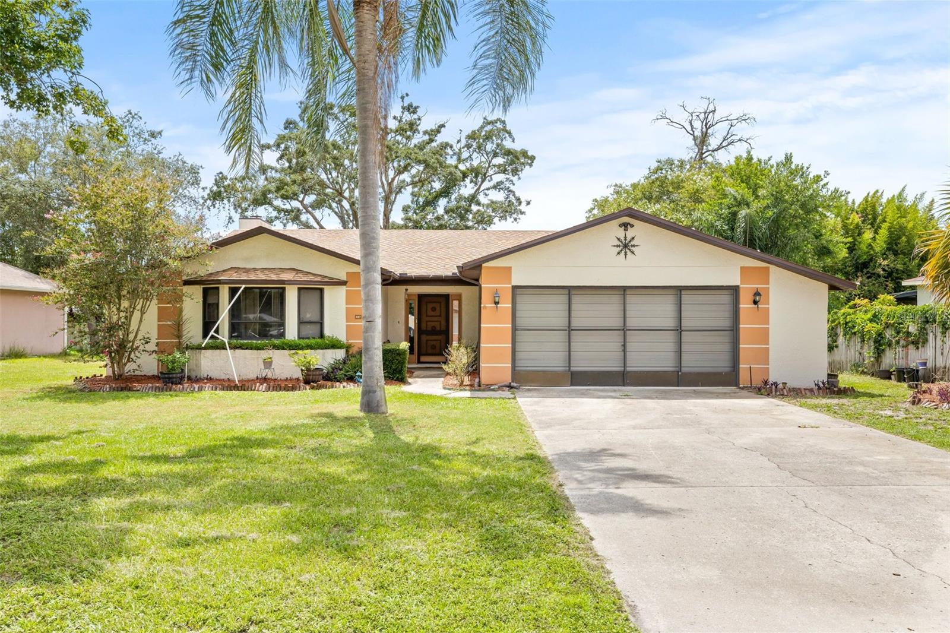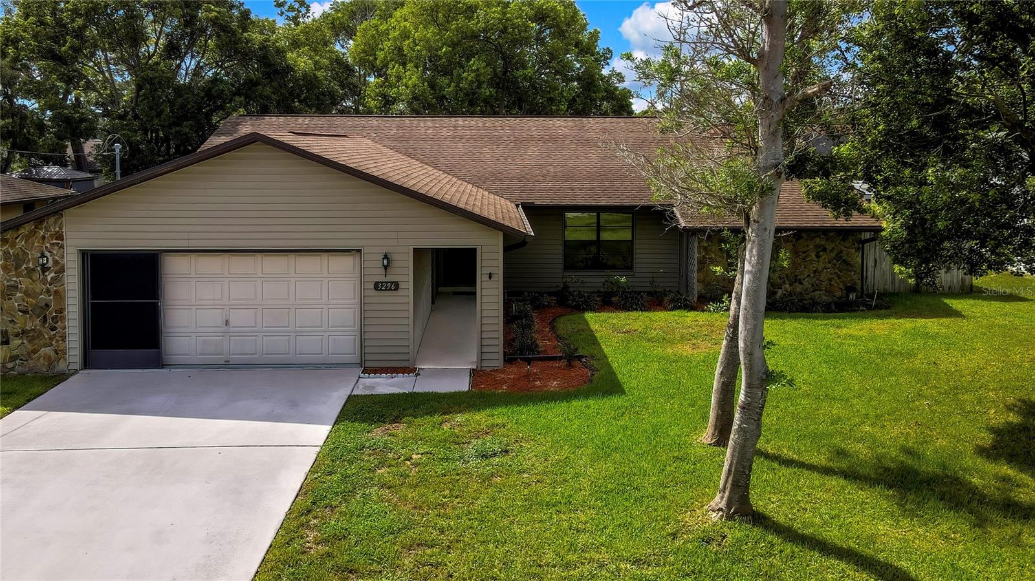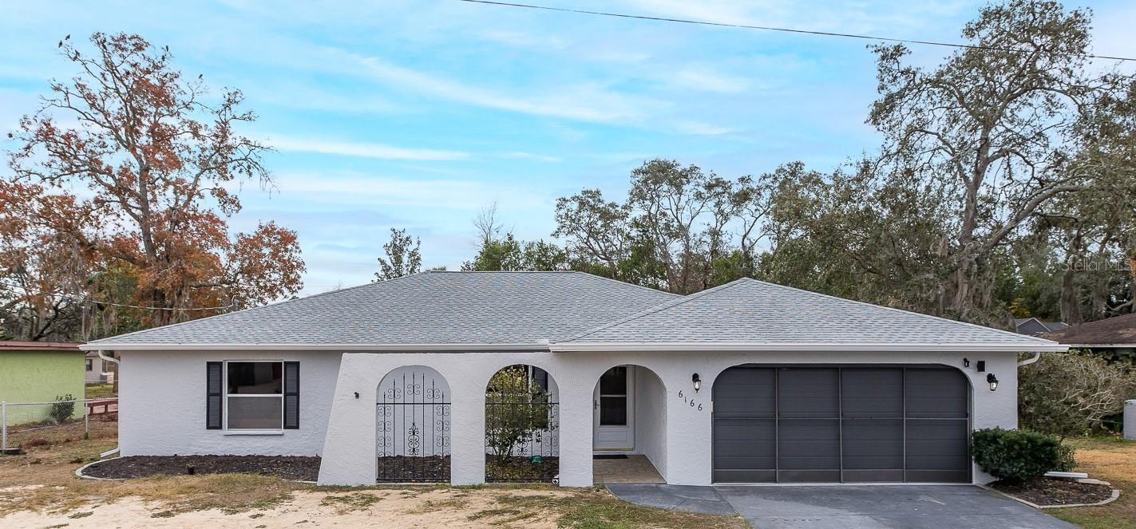PRICED AT ONLY: $250,000
Address: 3213 Appleblossom Trail, Spring Hill, FL 34606
Description
Welcome to this stunning, Magnolia model, end unit villa, offering 2 bedrooms, 2.5 bathrooms, and a spacious 2 car garage, perfectly situated on a corner lot with peaceful pond views. From the moment you arrive, you'll appreciate the privacy, natural light, and beautiful scenery that make this home truly special. Step inside to an open concept living area with vaulted ceilings, chandelier lighting, ceiling fans, and laminate flooring. The extended enclosed lanaifinished with vinyl windows and screens, includes the table and chairsprovides year round enjoyment with serene views of trees, grass, and water. Just outside, an open patio is perfect for grilling or relaxing in the sunshine. The kitchen is a standout, featuring vaulted ceilings, tile floors, stainless steel appliances, a pantry, and a large picture window overlooking the pond. The kitchen opens to the family room, complete with a sparkling ceiling fan fixture. The front bedroom includes a large walk in closet and easy access to a full bathroom with a tub/shower combo and linen closet. The main suite offers a private retreat with vaulted ceilings, a bump out sitting area, dual closets, and an en suite bathroom with dual sink vanity, shower, and toilet. Additional highlights include: inside laundry room, storage, Half bath off the garage. Newer windows throughout. 2 car garage with ceiling fan and freezer included. Golf cart and some furnishings available for purchase separately. Roof 2015. HVAC 2019. Remediated settlement with all documents, fully insurable and financeable. Woodlands Village allows one dog. Timber Pines is an award winning, guard gated, 55+, deed restricted community offering a resort style lifestyle: three 18 hole golf courses, a 9 hole pitch & putt, tennis, 12 pickleball courts, two community swimming pools, country club restaurant and bar, fitness center, billiards, performing arts, and over 100 social clubs and activities. This villa combines comfort, functionality, and charm with a prime pond front location. Don't miss your chance to enjoy the Florida lifestyle in this desirable corner property!
Property Location and Similar Properties
Payment Calculator
- Principal & Interest -
- Property Tax $
- Home Insurance $
- HOA Fees $
- Monthly -
For a Fast & FREE Mortgage Pre-Approval Apply Now
Apply Now
 Apply Now
Apply NowAdult Community
- MLS#: 848728 ( Residential )
- Street Address: 3213 Appleblossom Trail
- Viewed: 31
- Price: $250,000
- Price sqft: $114
- Waterfront: No
- Year Built: 1993
- Bldg sqft: 2196
- Bedrooms: 2
- Total Baths: 3
- Full Baths: 2
- 1/2 Baths: 1
- Garage / Parking Spaces: 2
- Days On Market: 18
- Additional Information
- County: HERNANDO
- City: Spring Hill
- Zipcode: 34606
- Subdivision: Timber Pines
- High School: Weeki Wachee High
- Provided by: Keller Williams Realty - Elite Partners

- DMCA Notice
Features
Building and Construction
- Covered Spaces: 0.00
- Exterior Features: SprinklerIrrigation, Landscaping, RainGutters, ConcreteDriveway
- Flooring: Carpet, Laminate, Tile
- Living Area: 1518.00
- Roof: Asphalt, Shingle
Land Information
- Lot Features: CornerLot
School Information
- High School: Weeki Wachee High
Garage and Parking
- Garage Spaces: 2.00
- Open Parking Spaces: 0.00
- Parking Features: Attached, Concrete, Driveway, Garage, Boat, RvAccessParking
Eco-Communities
- Pool Features: None, Community
- Water Source: Public
Utilities
- Carport Spaces: 0.00
- Cooling: CentralAir
- Heating: Central, Electric, HeatPump
- Pets Allowed: PetRestrictions
- Road Frontage Type: PrivateRoad
- Sewer: PublicSewer
- Utilities: UndergroundUtilities
Finance and Tax Information
- Home Owners Association Fee Includes: AssociationManagement, CableTv, MaintenanceGrounds, Pools, RecreationFacilities, ReserveFund, RoadMaintenance, Sprinkler, Security, Trash
- Home Owners Association Fee: 332.00
- Insurance Expense: 0.00
- Net Operating Income: 0.00
- Other Expense: 0.00
- Pet Deposit: 0.00
- Security Deposit: 0.00
- Tax Year: 2024
- Trash Expense: 0.00
Other Features
- Appliances: Dishwasher, ElectricOven, ElectricRange, Freezer, Disposal, Microwave, Refrigerator, WaterHeater
- Association Name: Timber Pines
- Association Phone: 352-666-2333
- Interior Features: DualSinks, EatInKitchen, HighCeilings, LaminateCounters, MainLevelPrimary, PrimarySuite, Pantry, ShowerOnly, Skylights, SeparateShower, VaultedCeilings, WalkInClosets, WindowTreatments
- Legal Description: TIMBER PINES TRACT 27 LOT 40
- Levels: One
- Area Major: 27
- Occupant Type: Owner
- Parcel Number: 01247494
- Possession: Closing
- Style: Contemporary, OneStory
- The Range: 0.00
- Views: 31
- Zoning Code: Out of County
Nearby Subdivisions
Berkeley Manor
Berkeley Manor Ph I
Berkeley Manor Phase I
Forest Oaks
Forest Oaks Unit 1
Forest Oaks Unit 4
N/a
Not On List
Spring Hill
Spring Hill Unit 1
Spring Hill Unit 1 Repl 2
Spring Hill Unit 15
Spring Hill Unit 2
Spring Hill Unit 21
Spring Hill Unit 22
Spring Hill Unit 25
Spring Hill Unit 26
Spring Hill Unit 3
Spring Hill Unit 4
Spring Hill Unit 4 Blk 188 Lot
Spring Hill Unit 5
Spring Hill Unit 6
Spring Hill Unit 8
Timber Pines
Timber Pines Pn Gr Vl
Timber Pines Pn Gr Vl Tr 6 1a
Timber Pines Pn Gr Vl Tr 6 2b
Timber Pines Tr 11 Un 1
Timber Pines Tr 11 Un 2
Timber Pines Tr 12 Un 2
Timber Pines Tr 13 Un 1a
Timber Pines Tr 13 Un 2a
Timber Pines Tr 16 Un 2
Timber Pines Tr 2 Un 1
Timber Pines Tr 21 Un 1
Timber Pines Tr 21 Un 2
Timber Pines Tr 22 Un 1
Timber Pines Tr 22 Un 2
Timber Pines Tr 23 Un 1
Timber Pines Tr 23 Un 2
Timber Pines Tr 24
Timber Pines Tr 25
Timber Pines Tr 27
Timber Pines Tr 29
Timber Pines Tr 33 Ph 1
Timber Pines Tr 33 Ph 2
Timber Pines Tr 34
Timber Pines Tr 35
Timber Pines Tr 37
Timber Pines Tr 38 Un 1
Timber Pines Tr 39
Timber Pines Tr 40
Timber Pines Tr 42 Un 1
Timber Pines Tr 43
Timber Pines Tr 46 Ph 1
Timber Pines Tr 47 Un 1
Timber Pines Tr 48
Timber Pines Tr 5 Un 1
Timber Pines Tr 5 Un 2
Timber Pines Tr 54
Timber Pines Tr 55
Timber Pines Tr 56
Timber Pines Tr 60-61 U1 Repl1
Timber Pines Tr 61 Un 3 Ph1 Rp
Timber Pines Tr 62
Timber Pines Tr 8 Un 2a - 3
Timber Pines Tract 35 Lot 3
Tmbr Pines Pn Gr Vl
Weeki Wachee Acres
Weeki Wachee Acres Add Un 1
Weeki Wachee Acres Unit 3
Weeki Wachee Acres Unit 4
Weeki Wachee Heights
Weeki Wachee Heights Unit 1
Weeki Wachee Woodlands
Weeki Wachee Woodlands Un 1
Similar Properties
Contact Info
- The Real Estate Professional You Deserve
- Mobile: 904.248.9848
- phoenixwade@gmail.com



































































