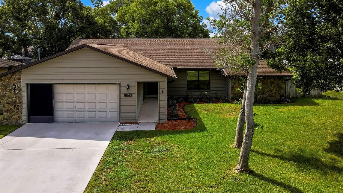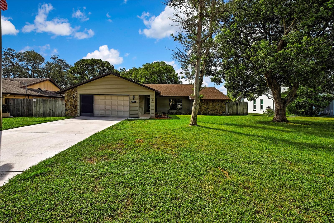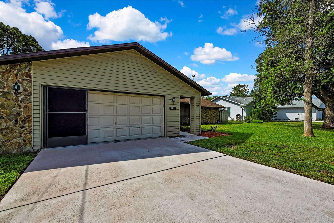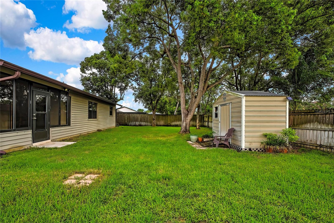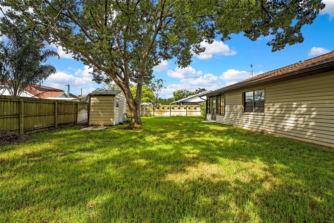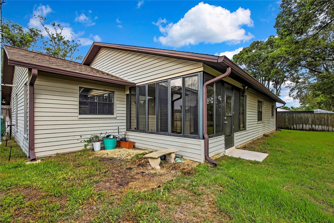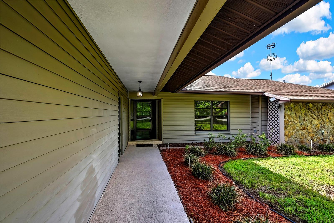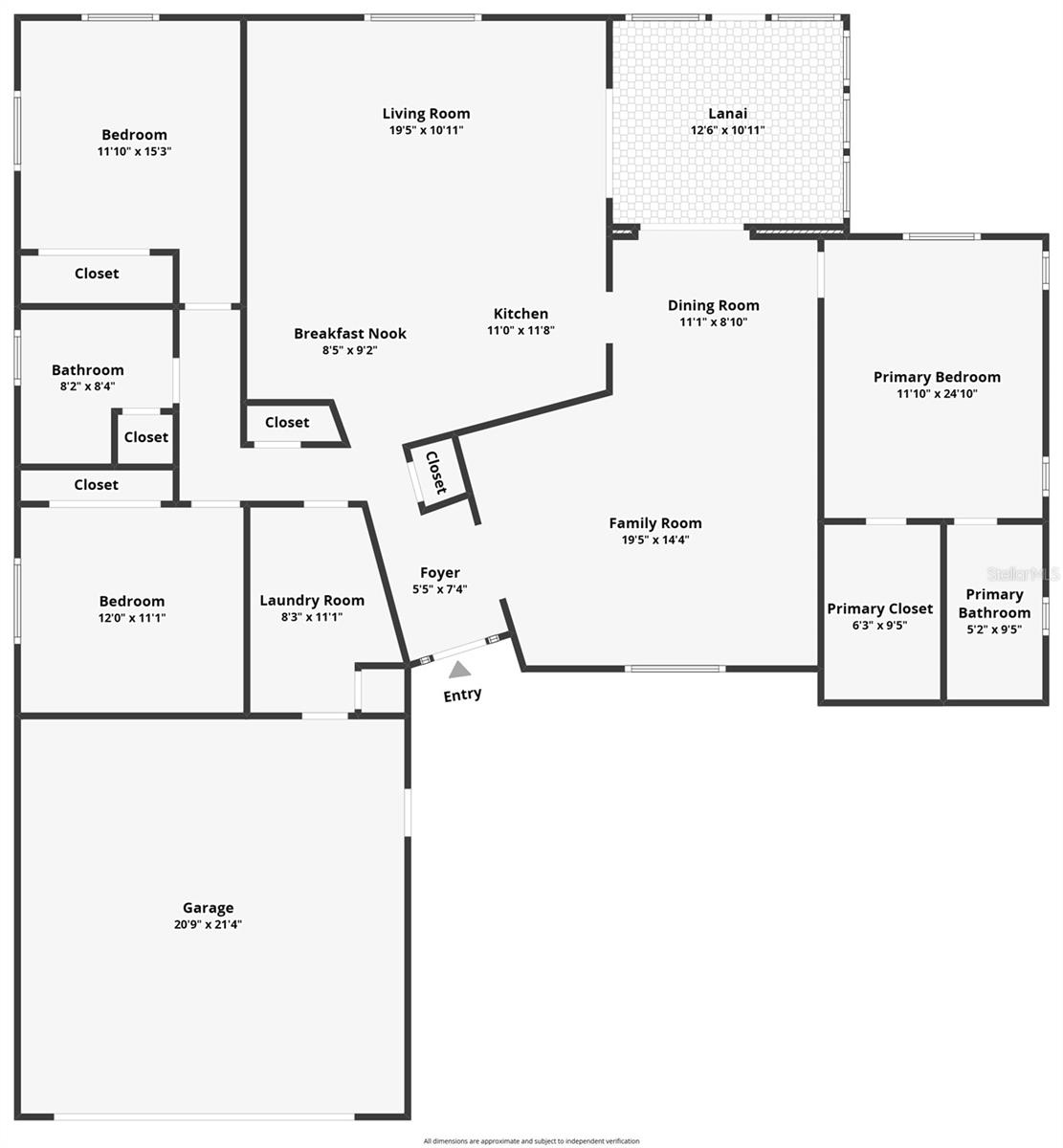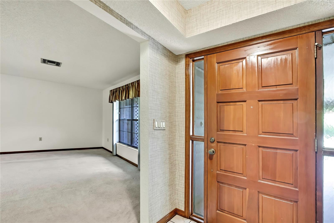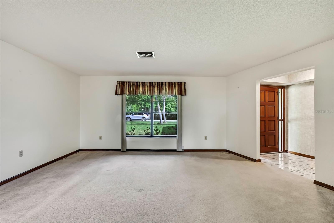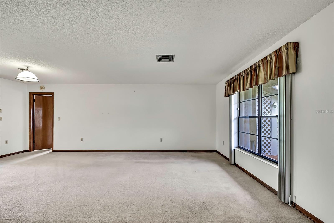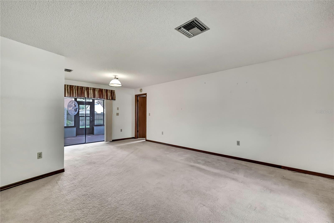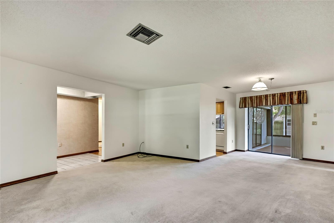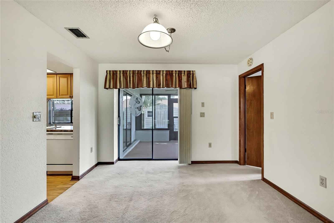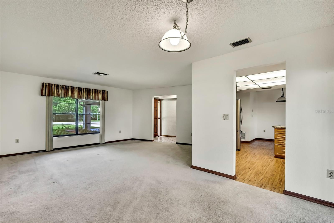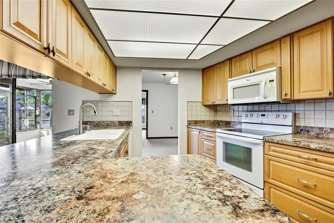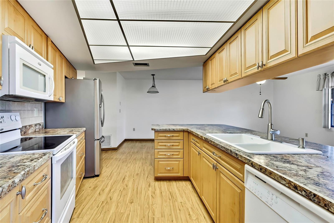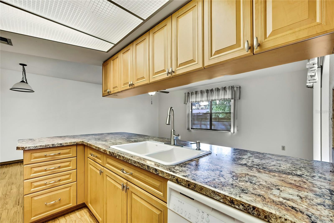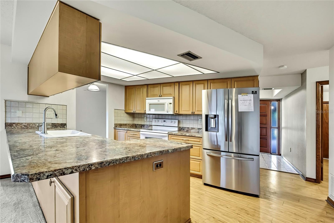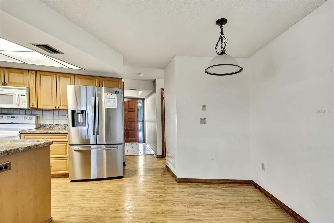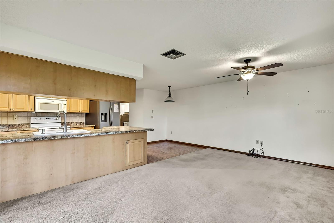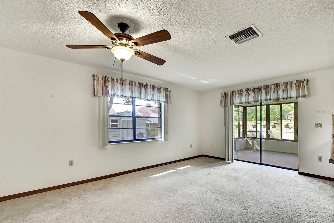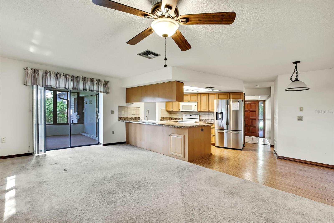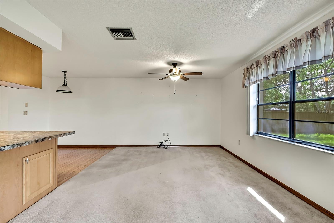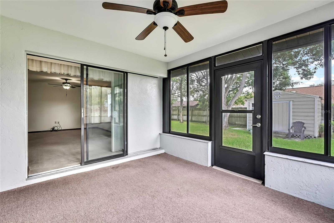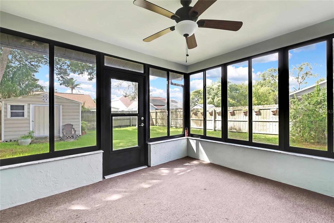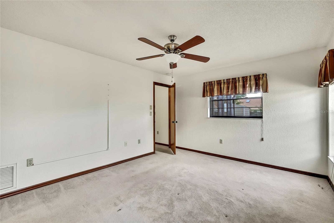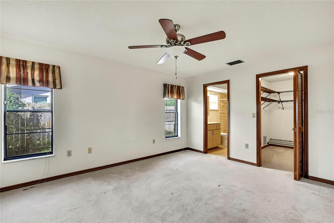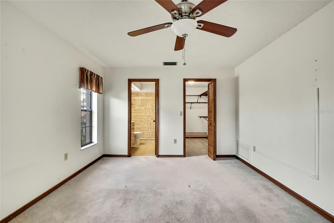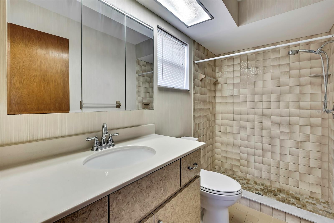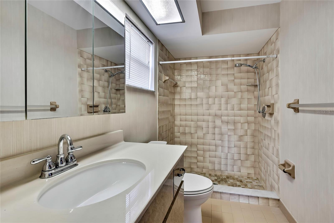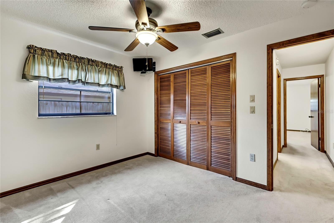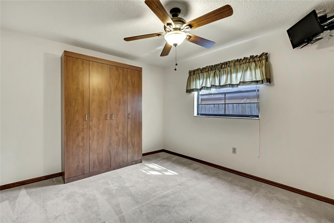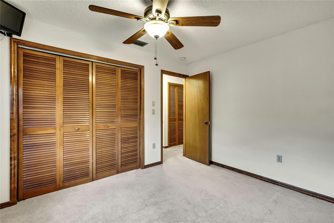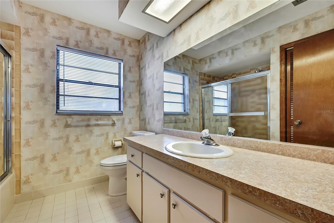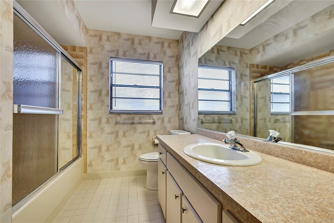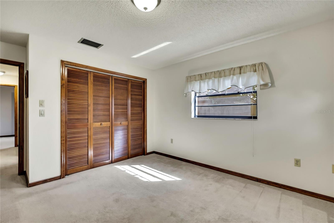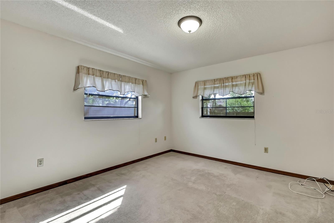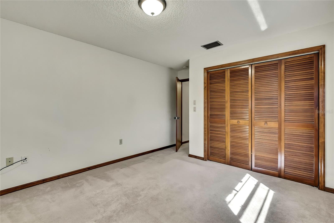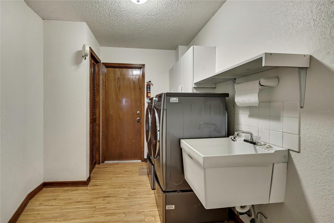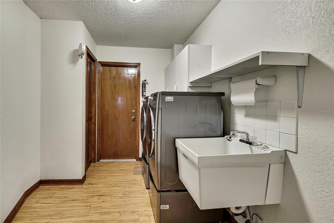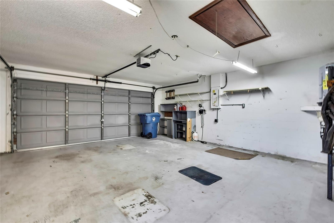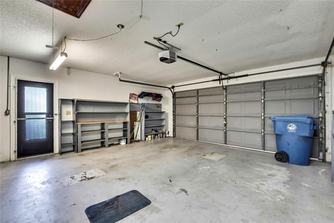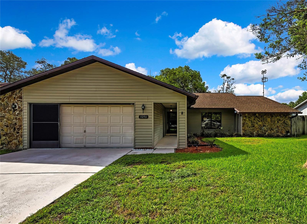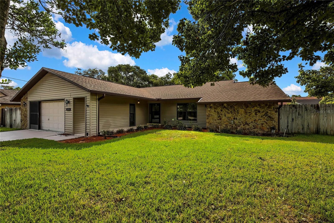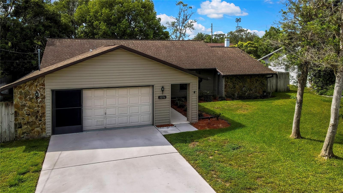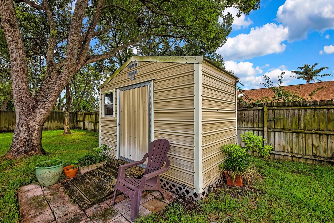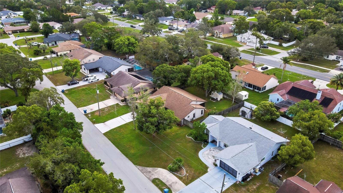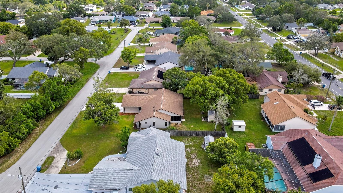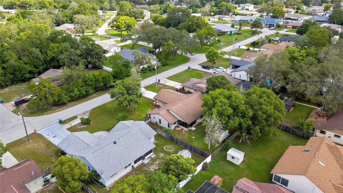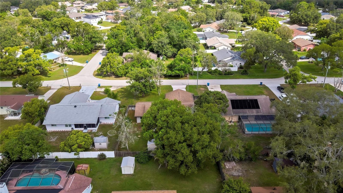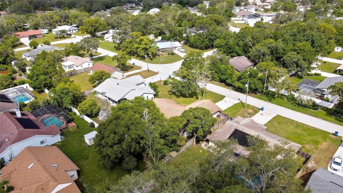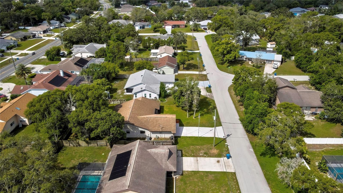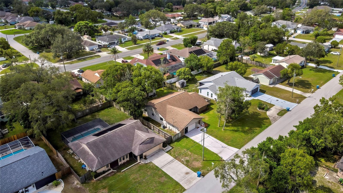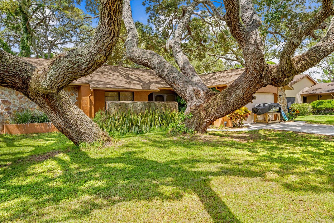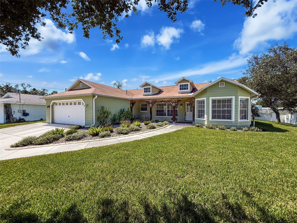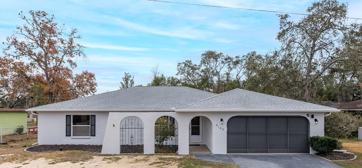PRICED AT ONLY: $295,000
Address: 3296 Dolin Avenue, SPRING HILL, FL 34606
Description
Location and Curb appeal will inspire you to book an appointment to view the inside of this beautiful CRT Reinforced frame home with siding. Built by custom builder Artistic homes. Owner will entertain seller financing. This 3 bedroom, 2 baths, 1791 living sq.ft., 2580 total sq ft is a well kept home that will impress. New roof in 2019. As you enter the covered porch to the designated foyer you will immediately notice a dining room, living room, family room all have streaming natural light that is inviting you in. In the center of the home is a Renovated Kitchen with breakfast bar and lots of usable space as has plenty of wood cabinets and a functional layout. Off the kitchen is a Dinette area, just enough room for table and chairs and connects to the Family Room. Tucked away in back of home is the Family Room with access to the enclosed sun porch. Sun porch is a nice touch as offers extra living space not subject to the weather and overlooks the beautiful yard that is fenced in for privacy and tranquility. Generously sized primary bedroom, room for king size bed and largest of furniture. Large walk in closet and primary ensuite. Bedrooms 2 and 3 are equally generously sized and located on opposite side of the home away from the primary bedroom. Shed stays, offering additional storage space. There are mature trees & landscape edging for decoration. Oversized 2 car garage with retractable screens and side entrance door. Great location too! Short drive to Gulf and river waterfront, beaches; boat launch ramps; shopping; restaurants and so much more.
Property Location and Similar Properties
Payment Calculator
- Principal & Interest -
- Property Tax $
- Home Insurance $
- HOA Fees $
- Monthly -
For a Fast & FREE Mortgage Pre-Approval Apply Now
Apply Now
 Apply Now
Apply Now- MLS#: W7877281 ( Residential )
- Street Address: 3296 Dolin Avenue
- Viewed: 69
- Price: $295,000
- Price sqft: $114
- Waterfront: No
- Year Built: 1984
- Bldg sqft: 2580
- Bedrooms: 3
- Total Baths: 2
- Full Baths: 2
- Garage / Parking Spaces: 2
- Days On Market: 102
- Additional Information
- Geolocation: 28.481 / -82.5803
- County: HERNANDO
- City: SPRING HILL
- Zipcode: 34606
- Subdivision: Spring Hill
- Elementary School: Deltona Elementary
- Middle School: Fox Chapel Middle School
- High School: Central High School
- Provided by: RE/MAX MARKETING SPECIALISTS
- Contact: Karen Mulrooney
- 352-686-0540

- DMCA Notice
Features
Building and Construction
- Covered Spaces: 0.00
- Exterior Features: Lighting, Sliding Doors
- Fencing: Fenced, Wood
- Flooring: Carpet, Ceramic Tile, Hardwood
- Living Area: 1791.00
- Other Structures: Shed(s)
- Roof: Shingle
Land Information
- Lot Features: Cleared, In County, Level, Paved
School Information
- High School: Central High School
- Middle School: Fox Chapel Middle School
- School Elementary: Deltona Elementary
Garage and Parking
- Garage Spaces: 2.00
- Open Parking Spaces: 0.00
Eco-Communities
- Water Source: Public
Utilities
- Carport Spaces: 0.00
- Cooling: Central Air
- Heating: Central, Electric, Heat Pump
- Pets Allowed: Cats OK, Dogs OK
- Sewer: Septic Tank
- Utilities: Cable Available, Electricity Connected, Sprinkler Meter, Water Connected
Finance and Tax Information
- Home Owners Association Fee: 0.00
- Insurance Expense: 0.00
- Net Operating Income: 0.00
- Other Expense: 0.00
- Tax Year: 2024
Other Features
- Appliances: Dishwasher, Disposal, Electric Water Heater, Microwave, Range, Refrigerator
- Country: US
- Furnished: Unfurnished
- Interior Features: Ceiling Fans(s), Open Floorplan, Split Bedroom, Stone Counters, Thermostat, Walk-In Closet(s), Window Treatments
- Legal Description: SPRING HILL UNIT 21 BLK 1456 LOT 5 ORB 353 PG 068
- Levels: One
- Area Major: 34606 - Spring Hill/Brooksville/Weeki Wachee
- Occupant Type: Vacant
- Parcel Number: R32-323-17-5210-1456-0050
- Possession: Close Of Escrow
- Style: Contemporary, Ranch
- Views: 69
- Zoning Code: PDP
Nearby Subdivisions
Berkeley Manor
Berkeley Manor Ph I
Berkeley Manor Phase I
Forest Oaks
Forest Oaks Unit 1
Forest Oaks Unit 4
N/a
Not On List
Spring Hill
Spring Hill Unit 1
Spring Hill Unit 1 Repl 2
Spring Hill Unit 15
Spring Hill Unit 2
Spring Hill Unit 21
Spring Hill Unit 22
Spring Hill Unit 25
Spring Hill Unit 26
Spring Hill Unit 3
Spring Hill Unit 4
Spring Hill Unit 5
Spring Hill Unit 6
Spring Hill Unit 8
Timber Pines
Timber Pines Pn Gr Vl Tr 6 1a
Timber Pines Pn Gr Vl Tr 6 2b
Timber Pines Tr 11 Un 1
Timber Pines Tr 11 Un 2
Timber Pines Tr 12 Un 2
Timber Pines Tr 13 Un 1a
Timber Pines Tr 13 Un 2a
Timber Pines Tr 16 Un 2
Timber Pines Tr 2 Un 1
Timber Pines Tr 21 Un 1
Timber Pines Tr 21 Un 2
Timber Pines Tr 22 Un 1
Timber Pines Tr 22 Un 2
Timber Pines Tr 23 Un 1
Timber Pines Tr 23 Un 2
Timber Pines Tr 24
Timber Pines Tr 25
Timber Pines Tr 27
Timber Pines Tr 29
Timber Pines Tr 33 Ph 1
Timber Pines Tr 33 Ph 2
Timber Pines Tr 34
Timber Pines Tr 35
Timber Pines Tr 37
Timber Pines Tr 38 Un 1
Timber Pines Tr 39
Timber Pines Tr 40
Timber Pines Tr 42 Un 1
Timber Pines Tr 43
Timber Pines Tr 46 Ph 1
Timber Pines Tr 47 Un 1
Timber Pines Tr 48
Timber Pines Tr 5 Un 1
Timber Pines Tr 5 Un 2
Timber Pines Tr 54
Timber Pines Tr 55
Timber Pines Tr 56
Timber Pines Tr 60-61 U1 Repl1
Timber Pines Tr 61 Un 3 Ph1 Rp
Timber Pines Tr 62
Timber Pines Tr 8 Un 2a - 3
Timber Pines Tract 35 Lot 3
Tmbr Pines Pn Gr Vl
Weeki Wachee Acres
Weeki Wachee Acres Add Un 1
Weeki Wachee Acres Unit 3
Weeki Wachee Acres Unit 4
Weeki Wachee Heights
Weeki Wachee Heights Unit 1
Weeki Wachee Woodlands
Weeki Wachee Woodlands Un 1
Similar Properties
Contact Info
- The Real Estate Professional You Deserve
- Mobile: 904.248.9848
- phoenixwade@gmail.com
