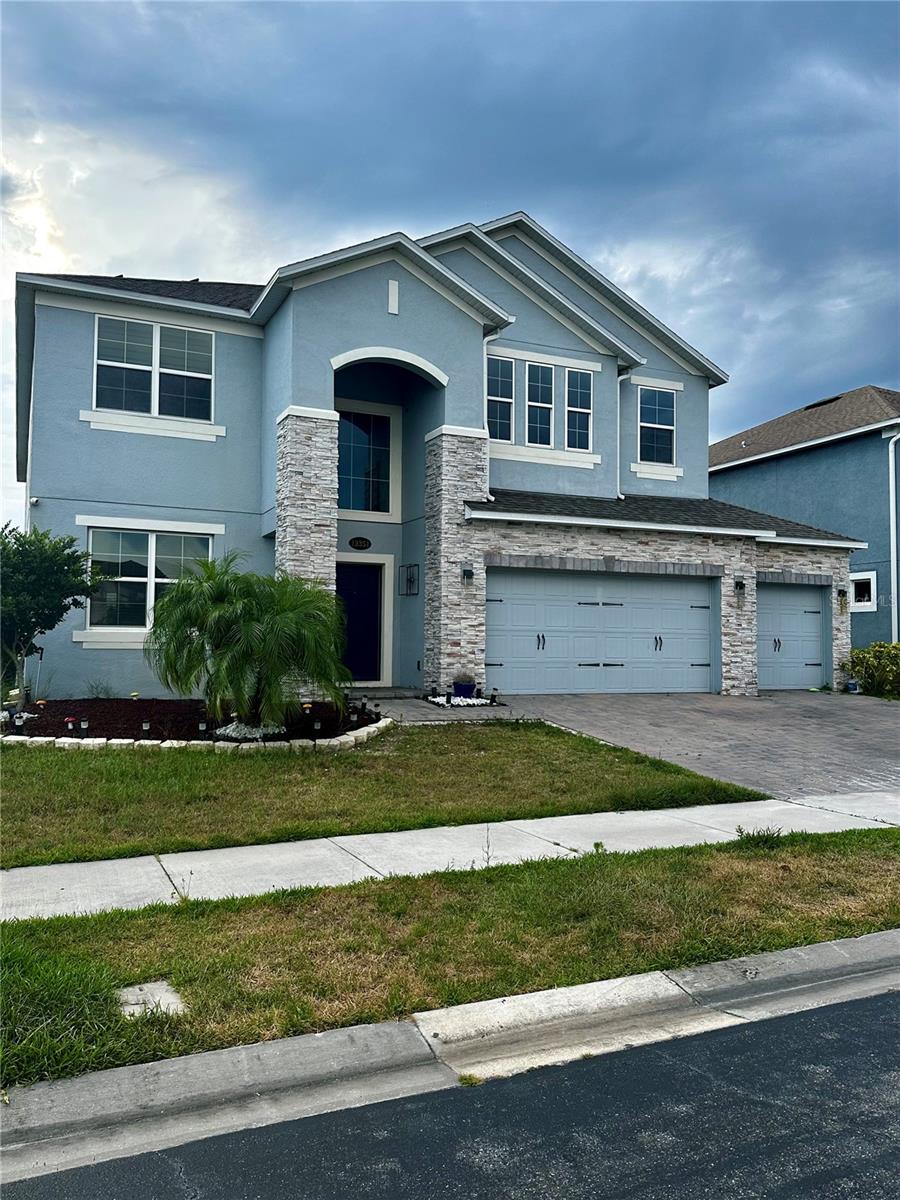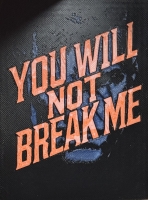PRICED AT ONLY: $659,000
Address: 3004 Youngford Street, Orlando, FL 32824
Description
This impressive two story residence combines space, comfort, and scenic water views in one exceptional package. With five bedrooms, three bathrooms, a three car garage, and an expansive bonus room, this home offers flexibility and function for a variety of lifestyles. A welcoming foyer opens to spacious formal living and dining areas, setting the tone for the generous layout that follows. Toward the rear of the home, the bright kitchen overlooks the water and features rich dark cabinetry, granite countertops, stainless steel appliances, a center island, and a built in desk area. Theres also a closet pantry and extra counter space ideal for serving or prep. Adjacent to the kitchen is a relaxed dining space with sliding doors leading to the covered patioperfect for indoor outdoor living. A large family room sits beside the kitchen, offering another set of sliders to the patio and plenty of space for gatherings or everyday comfort. Downstairs also includes a well appointed bedroom with an adjoining full bathideal for guests or multi generational living. Upstairs, the expansive bonus room measuring approximately 20 by 21 feet with double door entry offers endless possibilitieswhether for media, games, hobbies, or work. The sizable primary suite measures roughly 14 by 28 feet and features a separate sitting area, walk in closet and a bedroom area that overlooks the water, creating a peaceful place to unwind. The ensuite bathroom includes two sinks, a vanity counter, a soaking tub, and a separate shower. Three additional bedrooms, another full bath, and an upstairs laundry room complete the upper level with practicality and comfort in mind. Outside, enjoy relaxing on the covered patio or in the spacious backyard, taking in the tranquil water view. The three car garage and extended driveway provide abundant parking and storage options. Located within the sought after Wyndham Lakes community, residents enjoy access to outstanding amenities including a swimming pool, tennis and basketball courts, fitness center, playground, and clubhouse with a rentable event room. Conveniently positioned in South Orlando near major highways, Lake Nona, the airport, and everyday shopping and dining, this home offers a remarkable blend of size, setting, and lifestyleall with a view youll never tire of.
Property Location and Similar Properties
Payment Calculator
- Principal & Interest -
- Property Tax $
- Home Insurance $
- HOA Fees $
- Monthly -
For a Fast & FREE Mortgage Pre-Approval Apply Now
Apply Now
 Apply Now
Apply Now- MLS#: S5136111 ( Residential )
- Street Address: 3004 Youngford Street
- Viewed: 2
- Price: $659,000
- Price sqft: $141
- Waterfront: No
- Year Built: 2014
- Bldg sqft: 4662
- Bedrooms: 5
- Total Baths: 3
- Full Baths: 3
- Garage / Parking Spaces: 3
- Days On Market: 19
- Additional Information
- Geolocation: 28.3518 / -81.3314
- County: ORANGE
- City: Orlando
- Zipcode: 32824
- Subdivision: Wyndham Lakes Estates
- Middle School: South Creek Middle
- High School: Cypress Creek High
- Provided by: LA ROSA REALTY LLC
- DMCA Notice
Features
Building and Construction
- Covered Spaces: 0.00
- Exterior Features: SprinklerIrrigation, Lighting, RainGutters
- Flooring: Carpet, CeramicTile, Laminate
- Living Area: 3774.00
- Roof: Shingle
Property Information
- Property Condition: NewConstruction
Land Information
- Lot Features: Landscaped
School Information
- High School: Cypress Creek High
- Middle School: South Creek Middle
Garage and Parking
- Garage Spaces: 3.00
- Open Parking Spaces: 0.00
- Parking Features: Driveway, Garage, GarageDoorOpener
Eco-Communities
- Pool Features: Association, Community
- Water Source: Public
Utilities
- Carport Spaces: 0.00
- Cooling: CentralAir, CeilingFans
- Heating: Central, Electric
- Pets Allowed: Yes
- Sewer: PublicSewer
- Utilities: CableConnected, ElectricityConnected, MunicipalUtilities, SewerConnected, WaterConnected
Amenities
- Association Amenities: BasketballCourt, Clubhouse, FitnessCenter, Gated, Playground, Pool, TennisCourts
Finance and Tax Information
- Home Owners Association Fee Includes: Pools, RecreationFacilities, RoadMaintenance
- Home Owners Association Fee: 143.00
- Insurance Expense: 0.00
- Net Operating Income: 0.00
- Other Expense: 0.00
- Pet Deposit: 0.00
- Security Deposit: 0.00
- Tax Year: 2024
- Trash Expense: 0.00
Other Features
- Appliances: Dishwasher, ElectricWaterHeater, Disposal, Microwave, Range, Refrigerator
- Country: US
- Interior Features: CeilingFans, EatInKitchen, KitchenFamilyRoomCombo, LivingDiningRoom, OpenFloorplan, UpperLevelPrimary, WalkInClosets, WindowTreatments, SeparateFormalDiningRoom, SeparateFormalLivingRoom
- Legal Description: WYNDHAM LAKES ESTATES PHASE 3C 80/78 LOT34
- Levels: Two
- Area Major: 32824 - Orlando/Taft / Meadow woods
- Occupant Type: Owner
- Parcel Number: 30-24-32-9629-00-340
- Possession: CloseOfEscrow
- Style: Other
- The Range: 0.00
- View: Water
- Zoning Code: P-D
Nearby Subdivisions
Arborsmdw Woods
Beacon Park Ph 02
Beacon Park Ph 3
Bishop Landing
Bishop Lndg Ph 3
Cedar Bend At Meadow Woods
Cedar Bend/mdw Woods Ph 02 A-c
Cedar Bendmdw Woods Ph 02 Ac
Cedar Bendmdw Woodsph 01
Club Courts At Meadow Woods Ph
Creekstone
Creekstone Ph 2
Fieldstone Estates
Forest Ridge
Greenpointe
Harbor Lakes 50 77
Hidden Lakes Ph 02
Hoenstine Estates
Huntcliff Park 51 48
Keystone Sub
La Cascada Ph 01c
La Cascada Ph 1 B
Lake Preserve Ph 1
Lake Preserve Ph 2
Meadow Creek 4458
Meadow Woods Village
Meadow Woods Village 07 Ph 01
Meadow Woods Village 09 Ph 02
Meadows At Boggy Creek
Not On The List
Pebble Creek Ph 01
Pebble Creek Ph 02
Reserve At Sawgrass
Reserve/sawgrass Ph 3
Reservesawgrass Ph 1
Reservesawgrass Ph 3
Reservesawgrass Ph 4b
Reservesawgrass Ph 5
Reservesawgrassph 4c
Reservesawgrassph 6
Rosewood
Sage Crk
Sandhill Preserve
Sandpoint At Meadow Woods
Sawgrass Plantation Ph 01a
Sawgrass Plantation Ph 1b Sec
Sawgrass Plantation Ph 1b Sec2
Sawgrass Plantation Ph 1d2
Sawgrass Plantation-ph 1b
Sawgrass Plantationph 1b
Sawgrass Plantationph 1d
Sawgrass Pointe Ph 1
Somerset Park Ph 1
Somerset Park Ph 2
Somerset Park Ph 3
Somerset Park Phase 2
Somerset Park Phase 3
Southchase Ph 01b Village 01
Southchase Ph 01b Village 01 &
Southchase Ph 01b Village 02
Southchase Ph 01b Village 05
Southchase Ph 01b Village 07
Southchase Ph 01b Village 11a
Southchase Ph 01b Village 11b
Southchase Ph 01b Village 12b
Southchase Ph 01b Village 13 P
Spahlers Add
Spahlers Add To Taft
Spring Lake
Taft Tier 10
Taft Town
Taft Town Rep
Tier 5
Towntaft Tier 8
Wetherbee Lakes Sub
Windcrest At Meadow Woods 51 2
Woodbridge At Meadow Woods
Woodland Park Ph 1a
Woodland Park Ph 2
Woodland Park Ph 3
Woodland Park Ph 4
Woodland Park Ph 8
Woodland Park Phase 3
Wyndham Lakes Estates
Similar Properties
Contact Info
- The Real Estate Professional You Deserve
- Mobile: 904.248.9848
- phoenixwade@gmail.com































































































