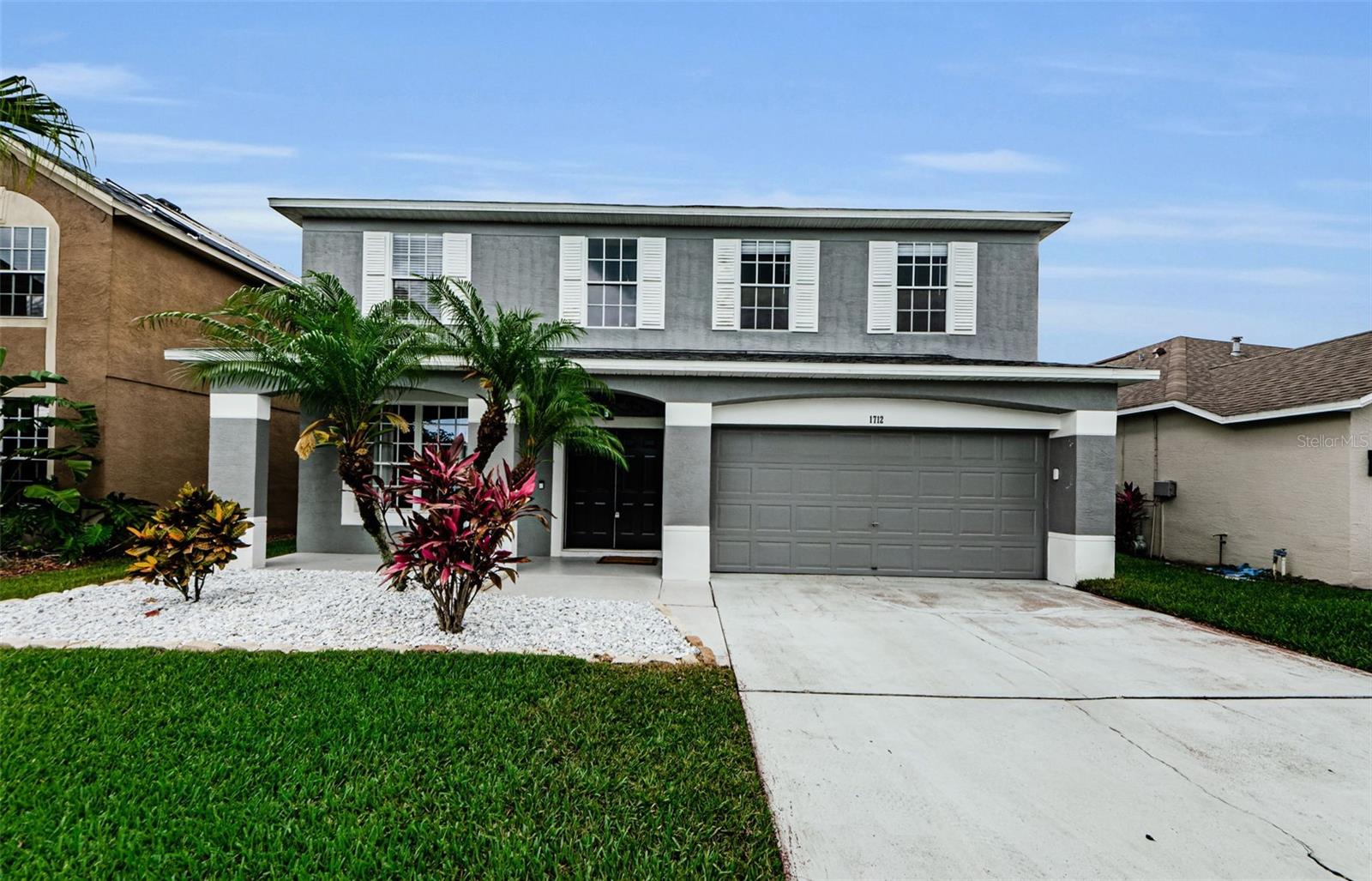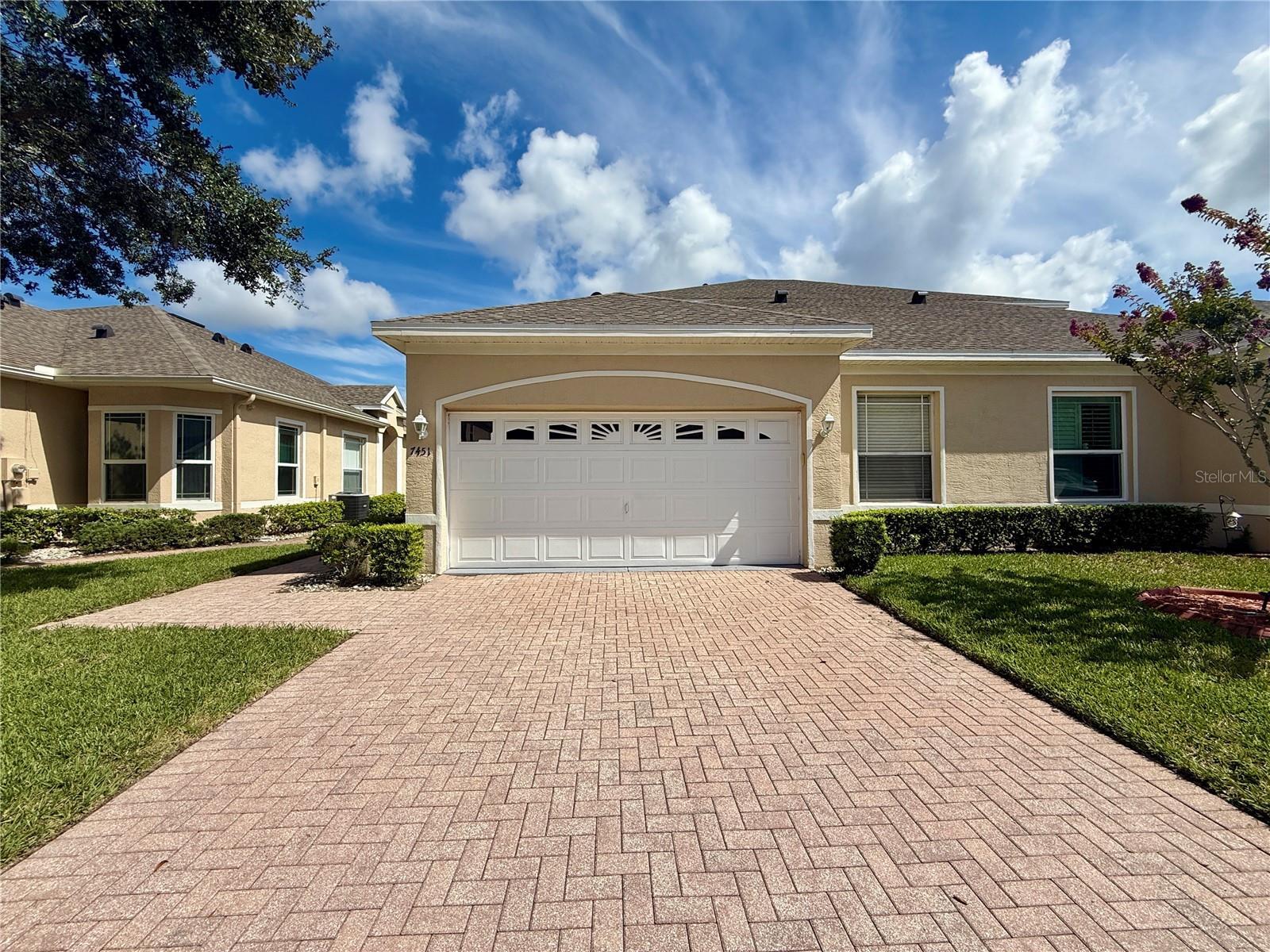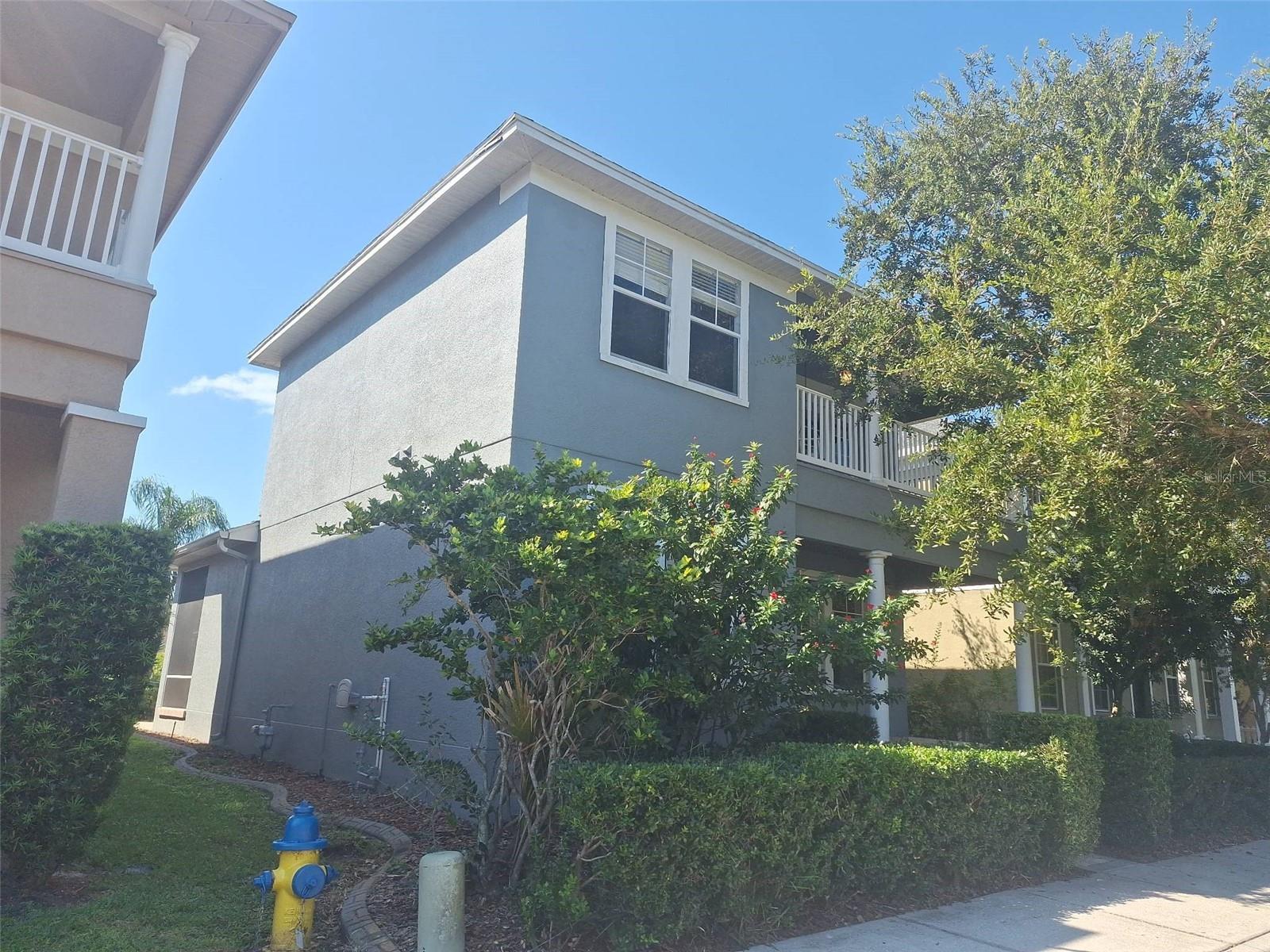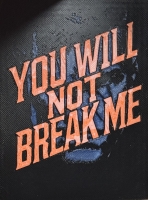PRICED AT ONLY: $380,000
Address: 5701 Mossberg Drive, New Port Richey, FL 34655
Description
Welcome to River Crossing!
Beautifully maintained 3 bedroom, 2 bath home w/1,709 sq. ft. of comfortable living space and 2,429 sq. ft. under roof. New roof (2017), A/C (2021), 200 amp electrical upgrade (2023), new garage door (2024), and $26,000 in solar panels (2018), combining peace of mind with energy efficiency.Enjoy a bright, open layout with tile flooring throughout, a renovated primary bath, and a skylight filling the home with natural light. The 2 car garage features an in wall air conditionerperfect for a workshop or gym. Extras include a generator hook up, water softener and filtration system, and a 6 foot fenced yard for privacy.Located in a no flood zone and part of a desirable, well kept community with an HOA fee of only $329 per year, this home offers outstanding value. Walk to the Publix shopping center, Schools minutes away, and enjoy being just 30 minutes from some of Floridas most beautiful beaches.Comfort, convenience, and peace of mind. Priced for a quick sale!
Property Location and Similar Properties
Payment Calculator
- Principal & Interest -
- Property Tax $
- Home Insurance $
- HOA Fees $
- Monthly -
For a Fast & FREE Mortgage Pre-Approval Apply Now
Apply Now
 Apply Now
Apply Now- MLS#: W7879729 ( Residential )
- Street Address: 5701 Mossberg Drive
- Viewed: 6
- Price: $380,000
- Price sqft: $156
- Waterfront: No
- Year Built: 1988
- Bldg sqft: 2429
- Bedrooms: 3
- Total Baths: 2
- Full Baths: 2
- Garage / Parking Spaces: 2
- Days On Market: 15
- Additional Information
- Geolocation: 28.2417 / -82.6688
- County: PASCO
- City: New Port Richey
- Zipcode: 34655
- Subdivision: River Crossing
- Elementary School: Deer Park Elementary PO
- Middle School: River Ridge Middle PO
- High School: River Ridge High PO
- Provided by: F I GREY & SON RESIDENTIAL
- DMCA Notice
Features
Building and Construction
- Covered Spaces: 0.00
- Exterior Features: SprinklerIrrigation, RainGutters, StormSecurityShutters
- Fencing: Vinyl
- Flooring: Tile
- Living Area: 1709.00
- Roof: Shingle
School Information
- High School: River Ridge High-PO
- Middle School: River Ridge Middle-PO
- School Elementary: Deer Park Elementary-PO
Garage and Parking
- Garage Spaces: 2.00
- Open Parking Spaces: 0.00
- Parking Features: Garage, GarageDoorOpener
Eco-Communities
- Water Source: Public
Utilities
- Carport Spaces: 0.00
- Cooling: CentralAir, CeilingFans
- Heating: Central, Electric
- Pets Allowed: Yes
- Sewer: PublicSewer
- Utilities: CableConnected, MunicipalUtilities
Finance and Tax Information
- Home Owners Association Fee Includes: CommonAreas, MaintenanceGrounds, Taxes
- Home Owners Association Fee: 329.00
- Insurance Expense: 0.00
- Net Operating Income: 0.00
- Other Expense: 0.00
- Pet Deposit: 0.00
- Security Deposit: 0.00
- Tax Year: 2025
- Trash Expense: 0.00
Other Features
- Appliances: Dryer, Dishwasher, Range, TanklessWaterHeater
- Country: US
- Interior Features: CeilingFans, CathedralCeilings, OpenFloorplan, SplitBedrooms, Skylights, WalkInClosets
- Legal Description: RIVER CROSSING UNIT ELEVEN PB 26 PG 65-69 LOT 446
- Levels: One
- Area Major: 34655 - New Port Richey/Seven Springs/Trinity
- Occupant Type: Vacant
- Parcel Number: 11-26-16-004K-00000-4460
- Possession: CloseOfEscrow
- The Range: 0.00
- Zoning Code: AC
Nearby Subdivisions
07 Spgs Villas Condo
Alico Estates
Aristida
Aristida Ph 02b
Aristida Ph 03 Rep
Briar Patch Village 07 Spgs Ph
Briar Patch Village 7 Spgs Ph1
Bryant Square
Ellington Estates
Fairway Spgs
Fox Wood
Golf View Villas Condo
Golf View Villas Condo 08
Greenbrook Estates
Heritage Lake
Heritage Lake Westminster Vill
Hunters Rdg
Hunters Ridge
Longleaf Nbrhd 2 Ph 1 3
Longleaf Neighborhood
Longleaf Neighborhood 02
Longleaf Neighborhood 02 Ph 02
Longleaf Neighborhood 03
Longleaf Neighborhood Four Pha
Longleaf Ph 01
Longleaf Phase One
Magnolia Estates
Mitchell 54 West Ph 2
Mitchell 54 West Ph 2 Resident
Mitchell 54 West Ph 3
Mitchell 54 West Ph 3 Resident
Mitchell Ranch South Ph 2
Mitchell Ranch South Ph Ii
Mitchell Ranch South Phase 1
Natures Hideaway
Natures Hideaway Ph 1b
Not In Hernando
Oak Ridge
River Crossing
River Side Village
Riverchase
Riverside Estates
Riverside Village
Riviera
Seven Spgs Homes
Seven Spings Homes
Southern Oaks
Timber Greens Ph 01d
Timber Greens Ph 02a
Timber Greens Ph 02b
Timber Greens Ph 03a
Timber Greens Ph 03b
Timber Greens Ph 04b
Timber Greens Ph 2c
Trinity Preserve Ph 1
Trinity Preserve Ph 2a 2b
Trinity Preserve Ph 2a & 2b
Trinity West
Venice Estates Sub
Villa Del Rio
Villages/trinity Lakes
Villagestrinity Lakes
Woodbend Sub
Woodlandslongleaf
Wyndtree Ph 03 Village 05 07
Wyndtree Ph 05 Village 08
Wyndtree Ph 05 Village 09
Wyndtree Village 11 12
Similar Properties
Contact Info
- The Real Estate Professional You Deserve
- Mobile: 904.248.9848
- phoenixwade@gmail.com












































































