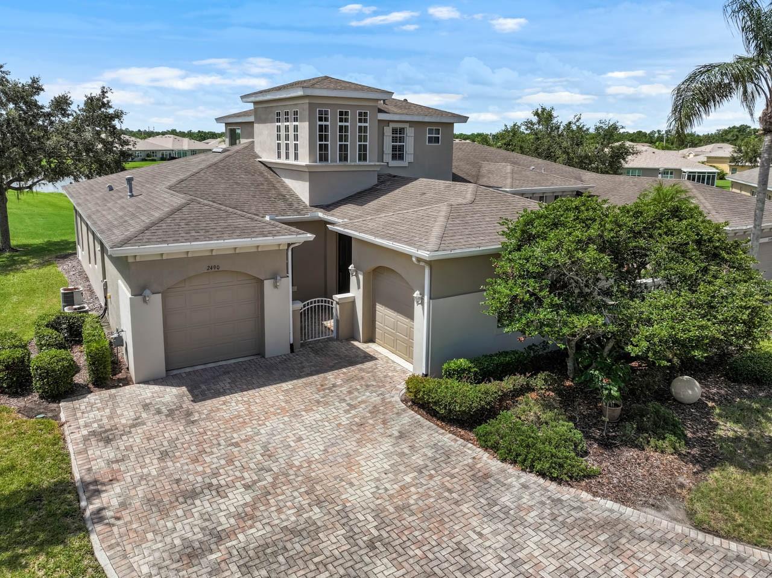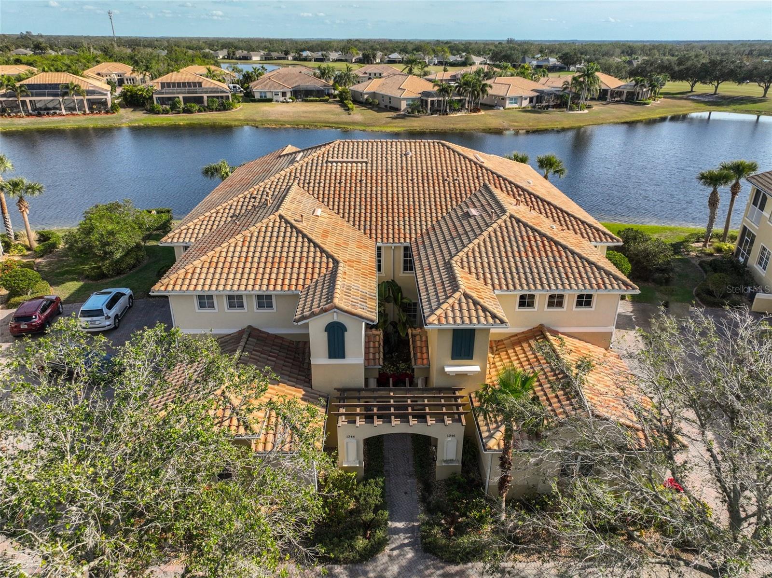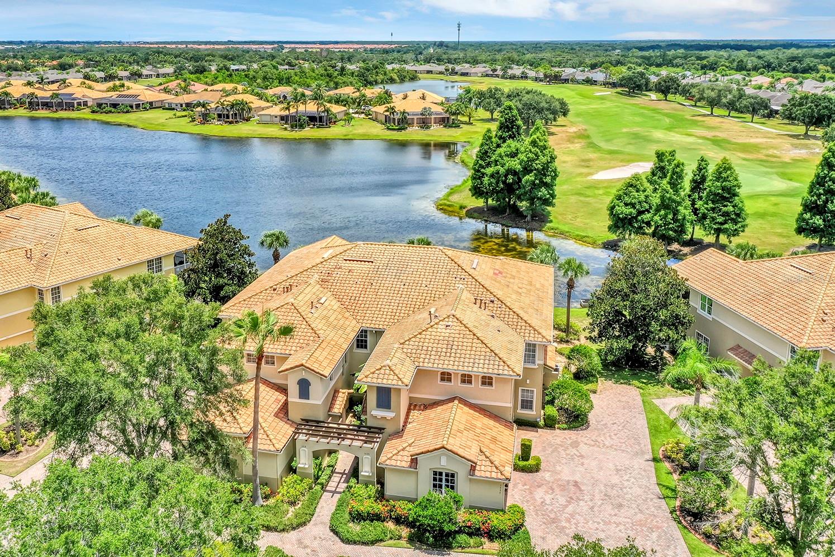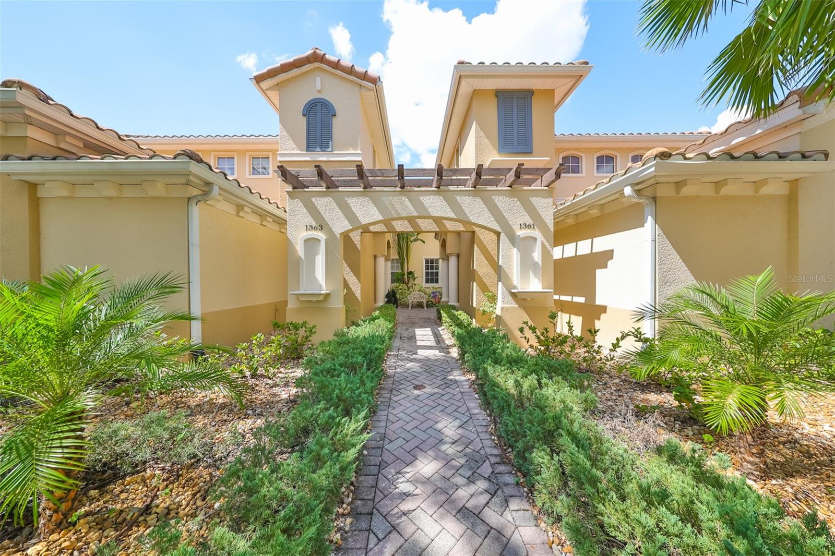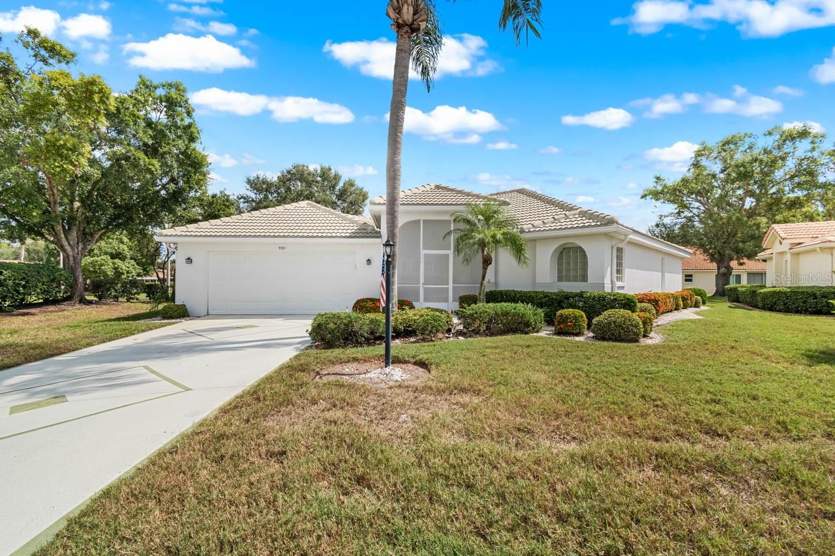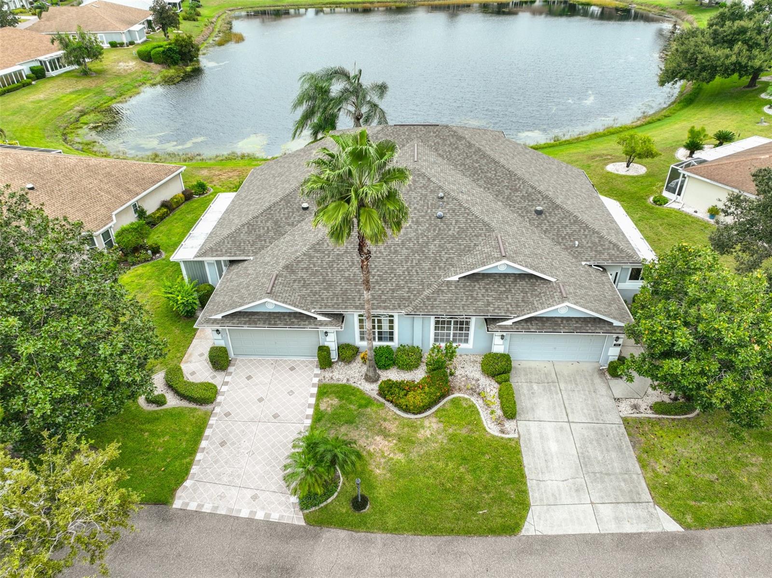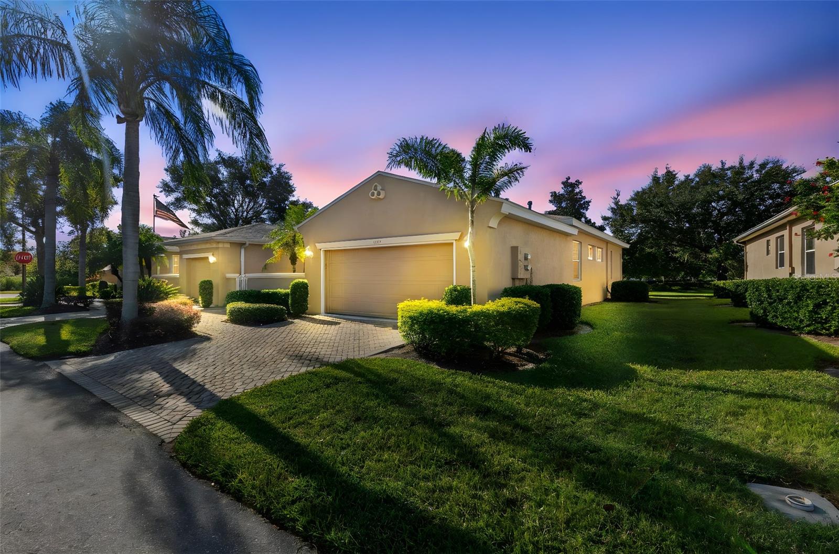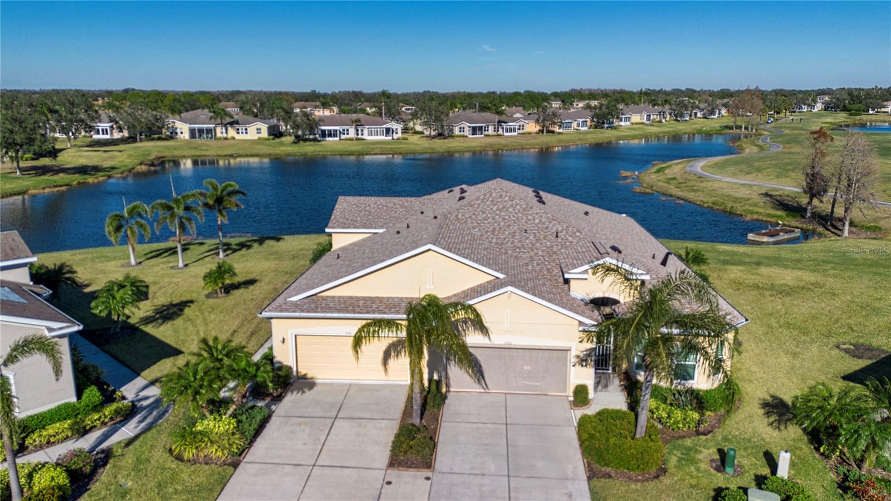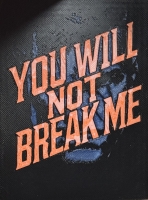PRICED AT ONLY: $374,000
Address: 1117 Mcdaniel Street 301, Sun City Center, FL 33573
Description
Experience serene waterfront living in this beautifully upgraded two story, 3 bedroom, 3 bath condominium located in the highly sought after Kings Point 55+ community. Positioned on a prime wedge shaped lot, this home enjoys exceptional privacy and unobstructed lake views with no fences or hedges to block the scenery.
The open concept layout highlights soaring cathedral ceilings, abundant natural light, and refined finishes throughout. The chefs kitchen showcases custom 42 inch solid wood cabinetry, deep storage drawers, new stainless steel LG refrigerator, Bosch dishwasher, built in wall oven, and a Kenmore Elite cooktopall complemented by recessed lighting and a reverse osmosis water system. A formal dining area with a bay window and a spacious living room with tile flooring and panoramic water views create the perfect space for entertaining.
The expansive primary suite features oak wood flooring, double walk in closets, and a luxurious en suite bath with dual vanities, seamless marble countertops, a garden tub, and a separate walk in shower. The second bedroom and full bath are conveniently located on the main floor.
Upstairs, a private guest suite offers a walk in closet, a full bath with tub and shower, and access to a newly screened balcony overlooking the lakeideal for reading, relaxing, or enjoying morning coffee. The air conditioned and enclosed lanai with sliding windows extends the living space year round, featuring tile flooring and tranquil water views.
Additional highlights include a new 3.5 ton HVAC system (2024), new roof (2024), Culligan water softener system, nine ceiling fans, built in garage cabinetry, electric garage screen, and a washer/dryer conveniently located in the oversized garage.
Kings Point offers world class amenities including 24 hour gated security, multiple clubhouses, fitness centers, golf, tennis, pickleball, indoor and outdoor pools, a full service spa, on site dining, and over 200 clubs and social organizations. The monthly fee covers building exterior, roof, landscaping, irrigation, water, sewer, pest control, cable, internet, and reserves for long term maintenanceensuring worry free living.
Centrally located between Tampa and Sarasota, Kings Point provides easy access to shopping, dining, medical facilities, airports, and award winning Gulf beaches. This stunning, move in ready residence delivers comfort, luxury, and the best of Floridas active adult lifestyle in one exceptional community.
This lovely condo is vacant and move in ready. Dont miss the chance to own in one of Floridas premier 55+ active lifestyle communitiesschedule your private showing today!
Property Location and Similar Properties
Payment Calculator
- Principal & Interest -
- Property Tax $
- Home Insurance $
- HOA Fees $
- Monthly -
For a Fast & FREE Mortgage Pre-Approval Apply Now
Apply Now
 Apply Now
Apply Now- MLS#: TB8436716 ( Residential )
- Street Address: 1117 Mcdaniel Street 301
- Viewed: 7
- Price: $374,000
- Price sqft: $136
- Waterfront: Yes
- Wateraccess: Yes
- Waterfront Type: Pond
- Year Built: 1997
- Bldg sqft: 2759
- Bedrooms: 3
- Total Baths: 3
- Full Baths: 3
- Garage / Parking Spaces: 2
- Days On Market: 9
- Additional Information
- Geolocation: 27.6927 / -82.3719
- County: HILLSBOROUGH
- City: Sun City Center
- Zipcode: 33573
- Subdivision: Oxford Ii Condo
- Building: Oxford Ii Condo
- Provided by: REAL BROKER, LLC
- DMCA Notice
Features
Building and Construction
- Covered Spaces: 0.00
- Exterior Features: Balcony, StormSecurityShutters
- Flooring: Carpet, CeramicTile, Wood
- Living Area: 2171.00
- Roof: Shingle
Land Information
- Lot Features: BuyerApprovalRequired
Garage and Parking
- Garage Spaces: 2.00
- Open Parking Spaces: 0.00
Eco-Communities
- Pool Features: Community
- Water Source: Public
Utilities
- Carport Spaces: 0.00
- Cooling: CentralAir, CeilingFans
- Heating: Electric
- Sewer: PublicSewer
- Utilities: CableAvailable, ElectricityConnected, MunicipalUtilities, UndergroundUtilities, WaterConnected
Finance and Tax Information
- Home Owners Association Fee Includes: AssociationManagement, CommonAreas, CableTv, Internet, MaintenanceGrounds, MaintenanceStructure, PestControl, Pools, RecreationFacilities, ReserveFund, RoadMaintenance, Sewer, Security, Taxes, Water
- Home Owners Association Fee: 0.00
- Insurance Expense: 0.00
- Net Operating Income: 0.00
- Other Expense: 0.00
- Pet Deposit: 0.00
- Security Deposit: 0.00
- Tax Year: 2024
- Trash Expense: 0.00
Other Features
- Appliances: BuiltInOven, Dryer, Dishwasher, ElectricWaterHeater, Disposal, Microwave, RangeHood, WaterSoftener, Washer
- Country: US
- Interior Features: BuiltInFeatures, CeilingFans, CathedralCeilings, HighCeilings, SplitBedrooms, Skylights, VaultedCeilings, WalkInClosets, WoodCabinets
- Legal Description: OXFORD II CONDOMINIUM UNIT 31
- Levels: Two
- Area Major: 33573 - Sun City Center / Ruskin
- Occupant Type: Vacant
- Parcel Number: U-14-32-19-20B-000000-00031.0
- Possession: CloseOfEscrow
- The Range: 0.00
- Unit Number: 301
- View: Pond, Water
- Zoning Code: PD
Nearby Subdivisions
Acadia
Acadia Condo
Acadia Condominium
Acadia Ii Condominum
Andover A Condo
Andover C Condo
Andover F Condo
Andover H Condo
Andover I Condo
Andover I Condominium
Andover South
Bedford A Condo
Bedford B Condo
Bedford D Condo
Bedford F Condo
Bedford G Condo
Bedford H Condo
Bedford J Condo
Brookfield Condo
Cambridge A Condo Rev
Cambridge C Condo
Cambridge E Condo Rev
Cambridge H Condo
Cambridge I Condo
Cambridge I Condominium
Cambridge J Condo
Cambridge K Condo Rev
Cambridge L Condo Rev
Cambridge M Condo Rev
Corinth Condo
Del Webbs Sun City Florida Un
Dorchester C Condo
Fairbourne Condo
Fairfield B Condo
Fairfield C Condo
Fairfield E Condo
Fairfield F Condo
Fairfield G Condo
Fairway Palms A Condo
Gloucester
Gloucester A Condo
Gloucester B Condo
Gloucester D Condo
Gloucester E Condo
Gloucester G Condo
Gloucester H Condo
Gloucester M Condo
Gloucester N Condo
Gloucester P Condo
Golf Villas Of Sun City Center
Highgate A Condo
Highgate D Condo
Highgate E Condo
Highgate F Condo
Highgate Ii Condo Ph
Highgate Iii Condo
Highgate Iii Condo Ph
Highgate Iv Condo
Huntington Condo
Huntington Condominium
Idlewood Condo Ph 2
Inverness Condo
Inverness Condo Lot 69and An U
Kensington Condo
Kings Point
Lancaster I Condo
Lancaster Ii Condo
Lancaster Iii Condo
Lancaster Iv Condo Ph
Lyndhurst Condo
Manchester 1 Condo Ph
Manchester I Condo Ph A
Manchester Ii Condo
Manchester Iii Condo Pha
Maplewood Condo
Oxford I A Condo
Oxford Ii Condo
Portsmith
Portsmith Condo
Quail Pass Condo
Radison I Condo
Radison Ii Condo
Rutgers Place A Condo Am
Southampton I Condo
St George A Condo
Sun City Center Richmond Vill
The Knolls I
The Knolls Of Kings Point A Co
The Knolls Of Kings Point Ii A
The Knolls Of Kings Point Iii
Toscana At Renaissance A Condo
Tremont I Condo
Tremont Ii Condo
Villeroy Condo
Westwood Greens A Condo
Similar Properties
Contact Info
- The Real Estate Professional You Deserve
- Mobile: 904.248.9848
- phoenixwade@gmail.com









































































































