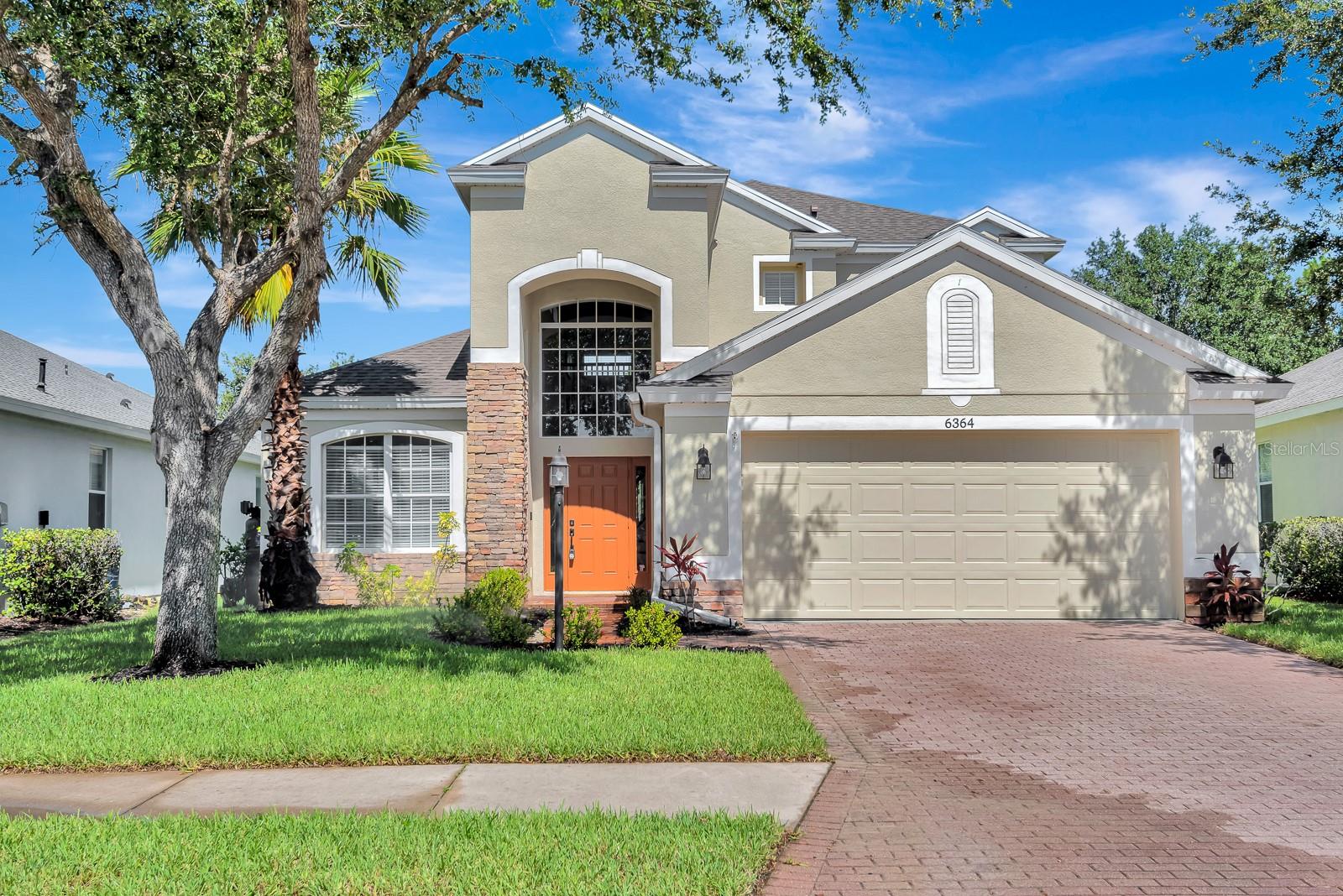PRICED AT ONLY: $639,900
Address: 6468 Royal Tern Circle, Lakewood Ranch, FL 34202
Description
Welcome to this stunning four bedroom, three bath home with an additional flex room in the highly sought after neighborhood of Greenbrook Village. From the moment you walk in, youll be captivated by the open floor plan offering gorgeous views of the outdoor caged, heated pool and the sparkling lake just beyond. Surrounded by mature landscaping, an irrigation system, and a lush privacy hedge, this home provides complete peace and seclusion from neighborsyour own private paradise.
Inside, youll find plantation shutters in most rooms, a new roof added in 2024, and a spacious great room that opens to a covered lanaiperfect for entertaining or simply relaxing as Florida breezes drift in. The large kitchen features rich wood cabinets, gleaming granite countertops, and plenty of room to cook and gather. Enjoy casual meals in the breakfast nook or host special occasions in the elegant formal dining room.
The luxurious primary suite is a tranquil retreat, complete with a sitting area, large bath, and direct access to the heated pool. With a split bedroom layout, you have the perfect floorplan ideal for guests, teens, or a mother in law suite.
This beautiful community is located near top rated elementary and middle schools, and just down the road from Greenbrook Adventure Park with trails, sports courts, and a dog park, this home is perfectly positioned near everything you need! Light, airy, and beautifully designed, this home truly feels like paradiseyoull never want to leave!
Property Location and Similar Properties
Payment Calculator
- Principal & Interest -
- Property Tax $
- Home Insurance $
- HOA Fees $
- Monthly -
For a Fast & FREE Mortgage Pre-Approval Apply Now
Apply Now
 Apply Now
Apply Now- MLS#: A4667924 ( Residential )
- Street Address: 6468 Royal Tern Circle
- Viewed: 6
- Price: $639,900
- Price sqft: $197
- Waterfront: Yes
- Wateraccess: Yes
- Waterfront Type: LakeFront
- Year Built: 2004
- Bldg sqft: 3247
- Bedrooms: 4
- Total Baths: 3
- Full Baths: 3
- Garage / Parking Spaces: 2
- Days On Market: 6
- Additional Information
- Geolocation: 27.4266 / -82.4015
- County: MANATEE
- City: Lakewood Ranch
- Zipcode: 34202
- Subdivision: Greenbrook Village Subphase Cc
- Elementary School: McNeal Elementary
- Middle School: Nolan Middle
- High School: Lakewood Ranch High
- Provided by: DALTON WADE INC
- DMCA Notice
Features
Building and Construction
- Covered Spaces: 0.00
- Exterior Features: OutdoorGrill
- Flooring: Carpet, CeramicTile
- Living Area: 2401.00
- Roof: Shingle
Land Information
- Lot Features: Landscaped
School Information
- High School: Lakewood Ranch High
- Middle School: Nolan Middle
- School Elementary: McNeal Elementary
Garage and Parking
- Garage Spaces: 2.00
- Open Parking Spaces: 0.00
Eco-Communities
- Pool Features: Heated, InGround, PoolSweep, ScreenEnclosure
- Water Source: Public
Utilities
- Carport Spaces: 0.00
- Cooling: CentralAir, CeilingFans
- Heating: Central, HeatPump
- Pets Allowed: BreedRestrictions, CatsOk, DogsOk
- Sewer: PublicSewer
- Utilities: CableConnected, ElectricityConnected, SewerConnected, WaterConnected
Finance and Tax Information
- Home Owners Association Fee: 115.00
- Insurance Expense: 0.00
- Net Operating Income: 0.00
- Other Expense: 0.00
- Pet Deposit: 0.00
- Security Deposit: 0.00
- Tax Year: 2024
- Trash Expense: 0.00
Other Features
- Appliances: BuiltInOven, Dryer, Dishwasher, Disposal, Microwave, Refrigerator, Washer
- Country: US
- Interior Features: BuiltInFeatures, CeilingFans, KitchenFamilyRoomCombo, MainLevelPrimary, OpenFloorplan, SplitBedrooms, WalkInClosets, WoodCabinets, WindowTreatments
- Legal Description: LOT 40 GREENBROOK VILLAGE SUBPHASE CC A/K/A GREENBROOK CHASE PI#5843.3350/9
- Levels: One
- Area Major: 34202 - Bradenton/Lakewood Ranch/Lakewood Rch
- Occupant Type: Owner
- Parcel Number: 584333509
- The Range: 0.00
- View: Lake, Pool, Water
- Zoning Code: PDMU/W
Nearby Subdivisions
Concession
Concession Ph I
Concession Ph Ii Blk A
Country Club East
Country Club East At Lakewd Rn
Country Club East At Lakewood
Del Webb Lakewood Ranch
Del Webb Ph Ia
Del Webb Ph Iii Subph 3a 3b 3
Del Webb Ph Iii Subph 3a, 3b &
Del Webb Ph V Sph D
Del Webb Ph V Subph 5a 5b 5c
Del Webb Phase Ib Subphases D
Edgewater Village
Edgewater Village Sp A Un 5
Edgewater Village Sp B Un 1
Edgewater Village Subphase A
Edgewater Village Subphase A U
Edgewater Village Subphase B
Greenbrook Village Sp K Un 1
Greenbrook Village Sp Y
Greenbrook Village Subphase Cc
Greenbrook Village Subphase Gg
Greenbrook Village Subphase K
Greenbrook Village Subphase Kk
Greenbrook Village Subphase Ll
Greenbrook Village Subphase P
Greenbrook Village Subphase Y
Isles At Lakewood Ranch Ph Ii
Lacantera
Lake Club
Lake Club Ph I
Lake Club Ph Ii
Lake Club Ph Iv Subph A Aka Ge
Lake Club Ph Iv Subph B2 Aka G
Lake Club Ph Iv Subphase A Aka
Lakewood Ranch
Lakewood Ranch Ccv Sp Ff
Lakewood Ranch Ccv Sp Ii
Lakewood Ranch Country Club
Lakewood Ranch Country Club Ea
Lakewood Ranch Country Club Vi
Preserve At Panther Ridge Ph I
River Club South Subphase Ii
River Club South Subphase Iv
River Club South Subphase V-a
River Club South Subphase Va
Riverwalk Ridge
Riverwalk Village Cypress Bank
Riverwalk Village Subphase F
Summerfield Forest
Summerfield Village
Summerfield Village Cypress Ba
Summerfield Village Subphase A
Summerfield Village Subphase B
Summerfield Village Subphase C
The Country Club
Similar Properties
Contact Info
- The Real Estate Professional You Deserve
- Mobile: 904.248.9848
- phoenixwade@gmail.com


























































