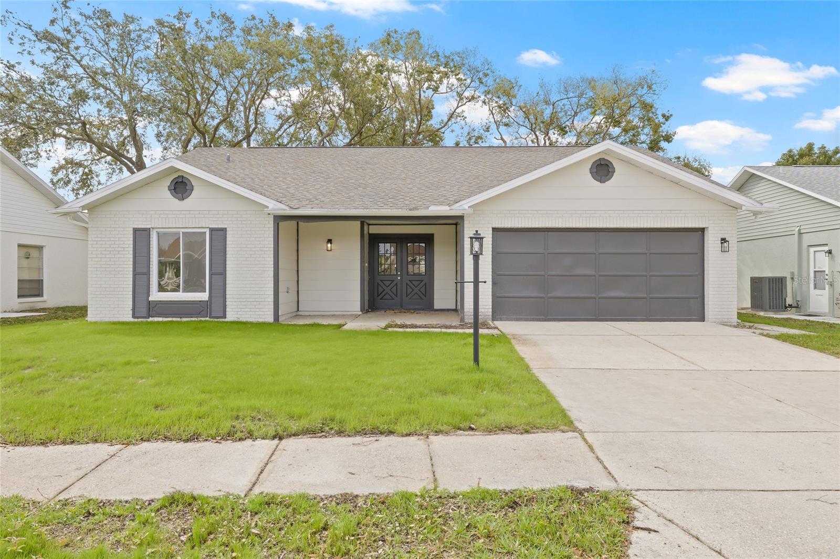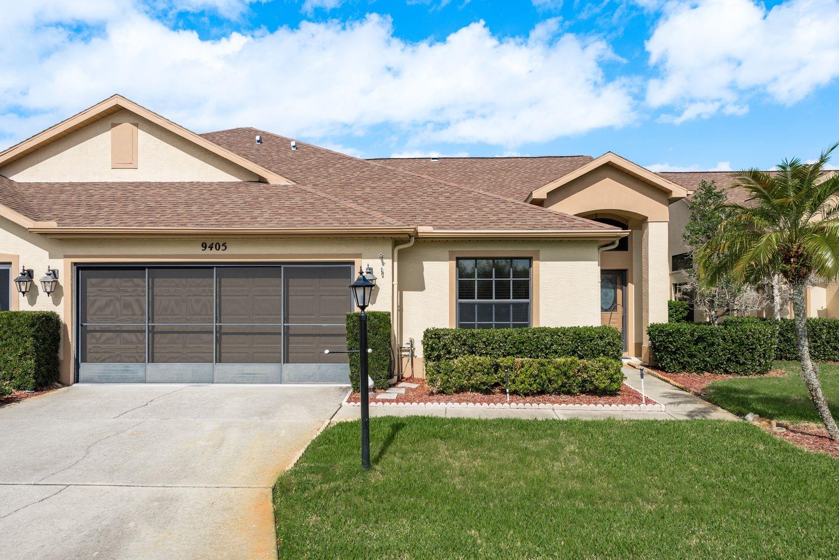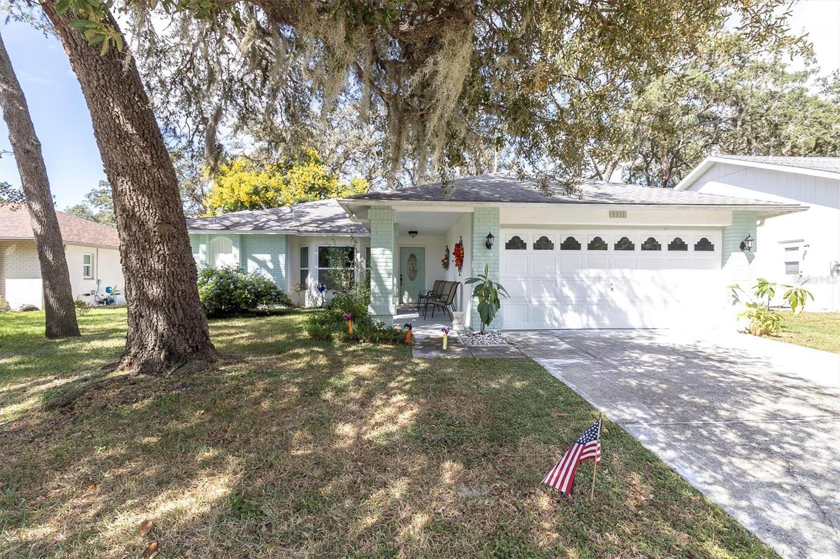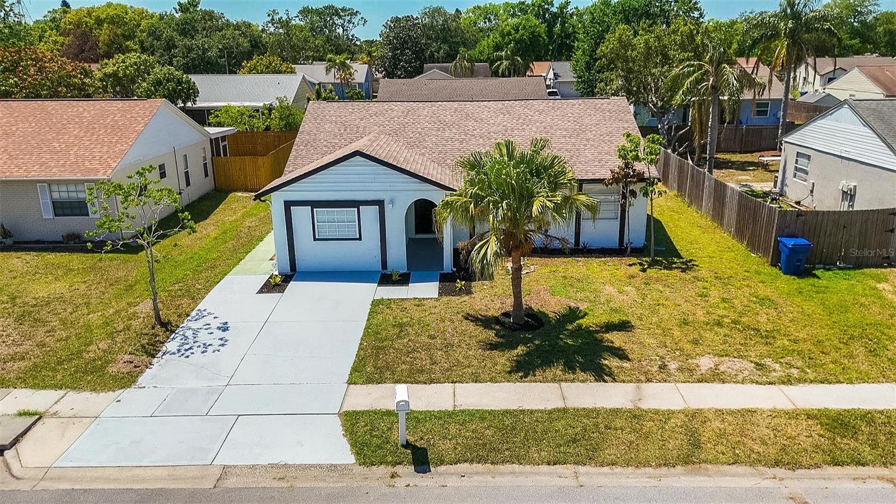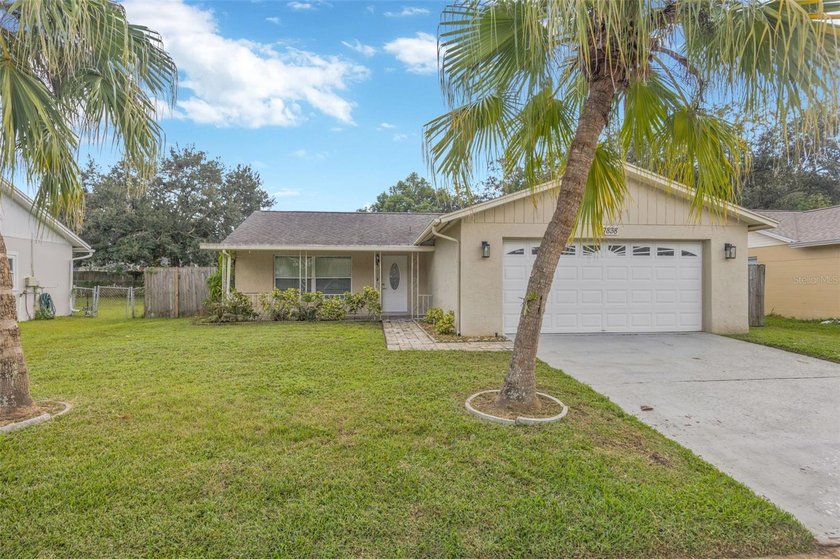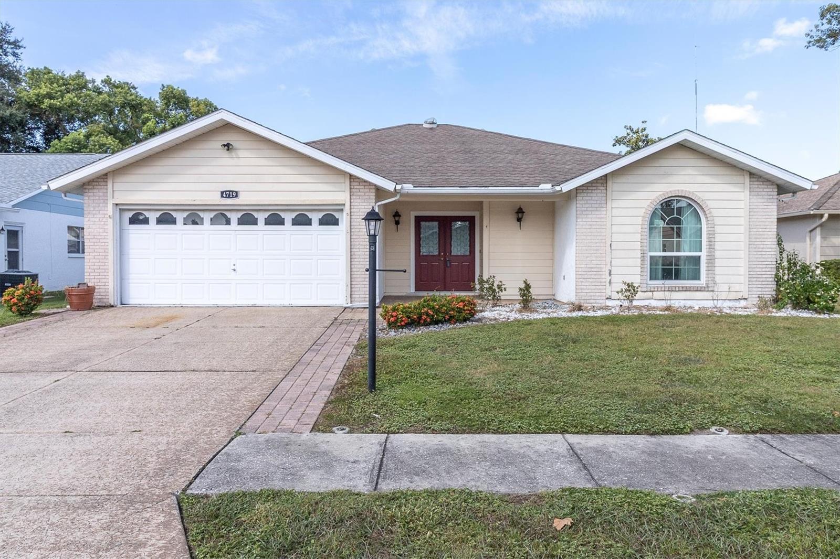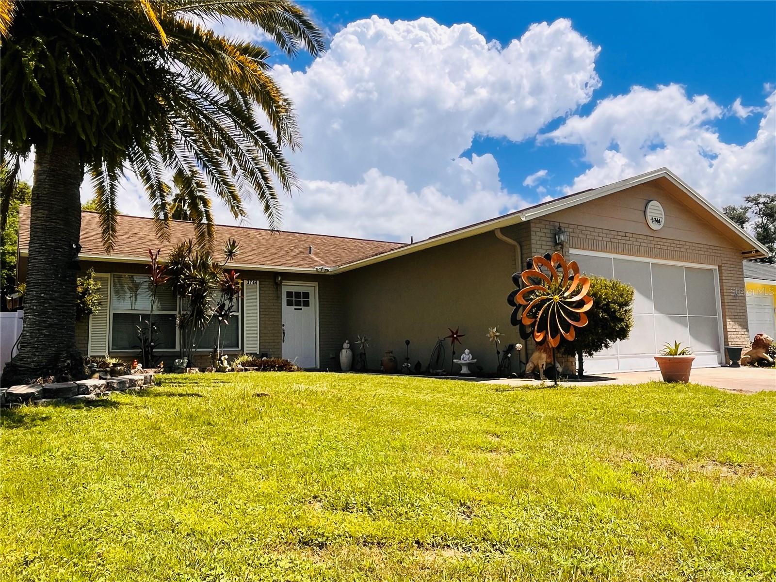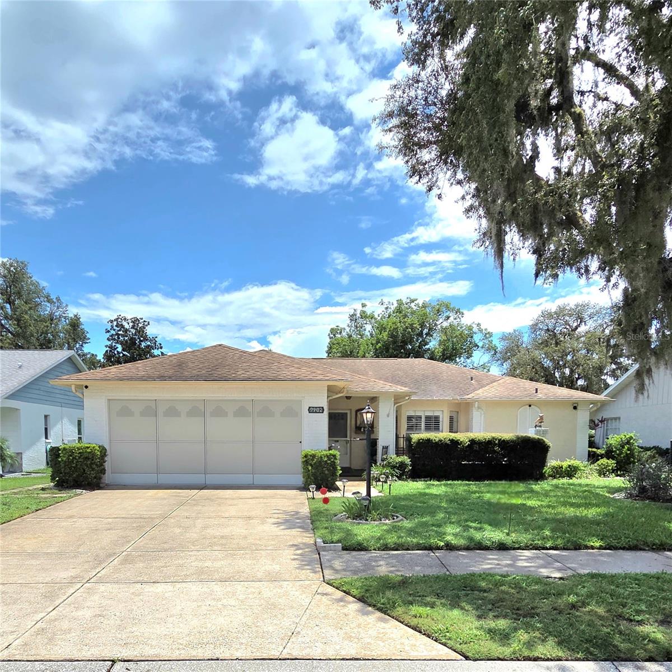PRICED AT ONLY: $300,000
Address: 2645 Tottenham Drive, New Port Richey, FL 34655
Description
Wonderful Opportunity to own in this cozy Gated Community! This Villa has a private view and is within walking distance to the Pool! Enjoy the Open Floorplan with large Living Area and Dining Space featuring high ceilings. The Kitchen has upgraded Granite counters and includes an expansive Breakfast Bar. The Convection Oven also features an Air Fryer! There is ample cabinet space and a pantry area. You have room for a Coffee/Tea bar area or have a Bistro set near the Kitchen. The Primary Bedroom is a great size and has a beautiful private view through the Lanai. Enjoy the En Suite Bathroom with upgraded Dual Vanities and a Garden Tub as well as a Step In Shower with Glass access door! This split plan home features the 2nd Bedroom and main Bathroom in their own space. The 2nd Bedroom can transition to a Home Office if needed. Ceiling Fans accent most rooms and updated Light fixtures as well as recessed lighting highlights the home. There are wonderful Plantation Shutters highlighting the large windows. Updated Vinyl Plank flooring is throughout most of the Home! The screened Lanai is a great spot to relax! The Garage has textured expoxy flooring. The Exterior has a brick pavered driveway and entryway to the Villa! The Community has a lovely Pool area and a Gated entry. PETS are allowed! The affordable monthly maintenance fee covers the Roof, building exterior paint, grounds maintenance, recreation faciities, entry gate and private roads. Schedule a visit to see this great Villa today! Don't let it slip away!
Property Location and Similar Properties
Payment Calculator
- Principal & Interest -
- Property Tax $
- Home Insurance $
- HOA Fees $
- Monthly -
For a Fast & FREE Mortgage Pre-Approval Apply Now
Apply Now
 Apply Now
Apply Now- MLS#: TB8439105 ( Residential )
- Street Address: 2645 Tottenham Drive
- Viewed: 1
- Price: $300,000
- Price sqft: $164
- Waterfront: No
- Year Built: 2002
- Bldg sqft: 1829
- Bedrooms: 2
- Total Baths: 2
- Full Baths: 2
- Garage / Parking Spaces: 2
- Days On Market: 7
- Additional Information
- Geolocation: 28.1969 / -82.6911
- County: PASCO
- City: New Port Richey
- Zipcode: 34655
- Subdivision: Briar Patch Village 7 Spgs Ph1
- Elementary School: Trinity Oaks Elementary
- Middle School: Seven Springs Middle PO
- High School: J.W. Mitchell High PO
- Provided by: KELLER WILLIAMS REALTY- PALM H
- DMCA Notice
Features
Building and Construction
- Covered Spaces: 0.00
- Exterior Features: SprinklerIrrigation
- Flooring: Carpet, Vinyl
- Living Area: 1384.00
- Roof: Shingle
Land Information
- Lot Features: OutsideCityLimits, Landscaped
School Information
- High School: J.W. Mitchell High-PO
- Middle School: Seven Springs Middle-PO
- School Elementary: Trinity Oaks Elementary
Garage and Parking
- Garage Spaces: 2.00
- Open Parking Spaces: 0.00
- Parking Features: Garage, GarageDoorOpener
Eco-Communities
- Pool Features: Association, Community
- Water Source: Public
Utilities
- Carport Spaces: 0.00
- Cooling: CentralAir, CeilingFans
- Heating: Central
- Pets Allowed: CatsOk, DogsOk, Yes
- Pets Comments: Small (16-35 Lbs.)
- Sewer: PublicSewer
- Utilities: CableAvailable, MunicipalUtilities
Amenities
- Association Amenities: Gated, Pool
Finance and Tax Information
- Home Owners Association Fee Includes: CommonAreas, MaintenanceGrounds, MaintenanceStructure, Pools, RoadMaintenance, Taxes
- Home Owners Association Fee: 240.00
- Insurance Expense: 0.00
- Net Operating Income: 0.00
- Other Expense: 0.00
- Pet Deposit: 0.00
- Security Deposit: 0.00
- Tax Year: 2024
- Trash Expense: 0.00
Other Features
- Appliances: ConvectionOven, Dishwasher, Disposal, Microwave, Range, Refrigerator
- Country: US
- Interior Features: CeilingFans, HighCeilings, LivingDiningRoom, OpenFloorplan, SplitBedrooms, SolidSurfaceCounters, WalkInClosets, WindowTreatments
- Legal Description: BRIAR PATCH VILLAGE OF SEVEN SPRINGS PHASE 1 PB 40 PG 079 LOT 28
- Levels: One
- Area Major: 34655 - New Port Richey/Seven Springs/Trinity
- Occupant Type: Owner
- Parcel Number: 16-26-27-004.0-000.00-028.0
- Style: Contemporary
- The Range: 0.00
- View: TreesWoods
- Zoning Code: MPUD
Nearby Subdivisions
07 Spgs Villas Condo
Alico Estates
Aristida
Aristida Ph 02b
Aristida Ph 03 Rep
Briar Patch Village 07 Spgs Ph
Briar Patch Village 7 Spgs Ph1
Bryant Square
Ellington Estates
Fairway Spgs
Fox Wood
Golf View Villas Condo
Golf View Villas Condo 08
Greenbrook Estates
Heritage Lake
Heritage Lake Westminster Vill
Hunters Rdg
Hunters Ridge
Longleaf Nbrhd 2 Ph 1 3
Longleaf Neighborhood
Longleaf Neighborhood 02
Longleaf Neighborhood 02 Ph 02
Longleaf Neighborhood 03
Longleaf Neighborhood Four Pha
Longleaf Ph 01
Longleaf Phase One
Magnolia Estates
Mitchell 54 West Ph 2
Mitchell 54 West Ph 2 Resident
Mitchell 54 West Ph 3
Mitchell 54 West Ph 3 Resident
Mitchell Ranch South Ph 2
Mitchell Ranch South Ph Ii
Mitchell Ranch South Phase 1
Natures Hideaway
Natures Hideaway Ph 1b
Not In Hernando
Oak Ridge
River Crossing
River Side Village
Riverchase
Riverside Estates
Riverside Village
Riviera
Seven Spgs Homes
Seven Spings Homes
Southern Oaks
Timber Greens Ph 01d
Timber Greens Ph 02a
Timber Greens Ph 02b
Timber Greens Ph 03a
Timber Greens Ph 03b
Timber Greens Ph 04b
Timber Greens Ph 2c
Trinity Preserve Ph 1
Trinity Preserve Ph 2a 2b
Trinity Preserve Ph 2a & 2b
Trinity West
Venice Estates Sub
Villa Del Rio
Villages/trinity Lakes
Villagestrinity Lakes
Woodbend Sub
Woodlandslongleaf
Wyndtree Ph 03 Village 05 07
Wyndtree Ph 05 Village 08
Wyndtree Ph 05 Village 09
Wyndtree Village 11 12
Similar Properties
Contact Info
- The Real Estate Professional You Deserve
- Mobile: 904.248.9848
- phoenixwade@gmail.com

























