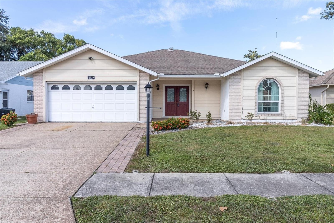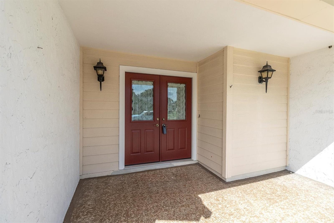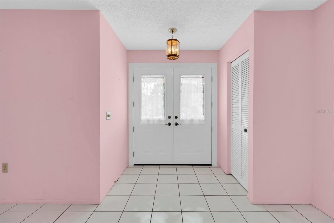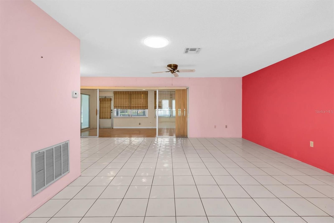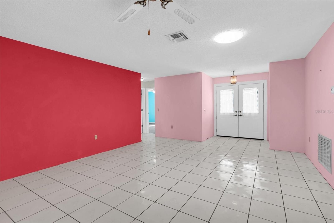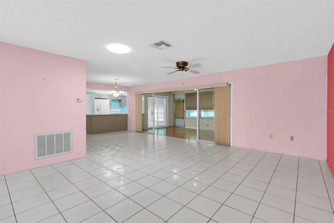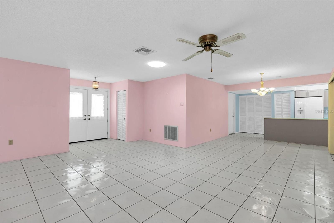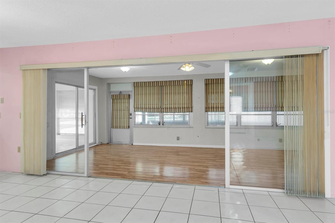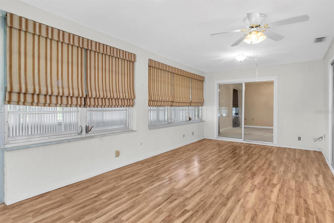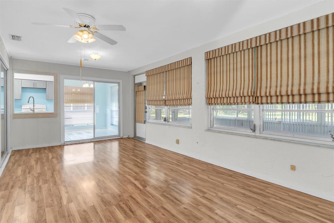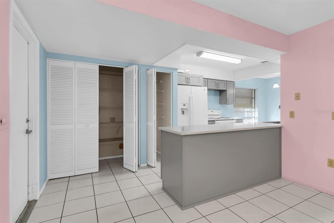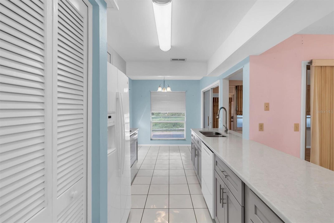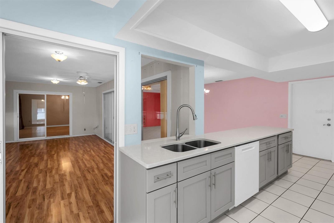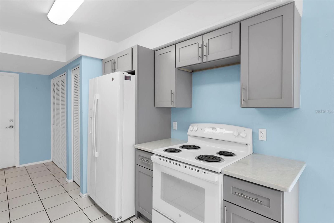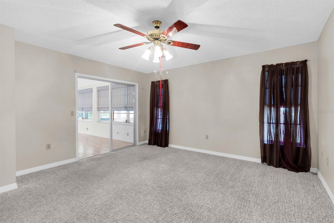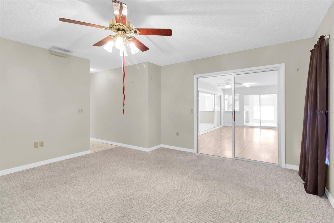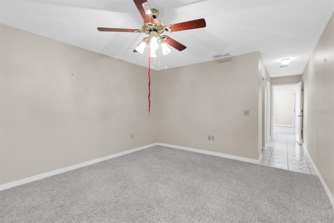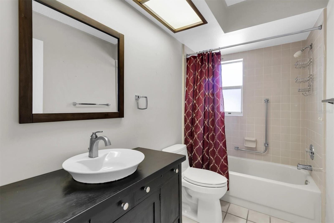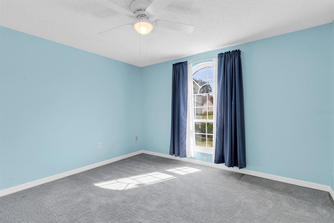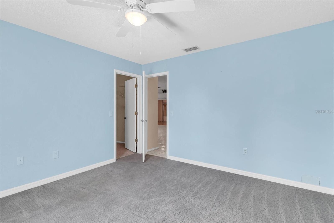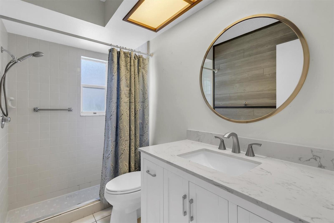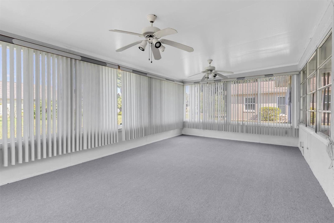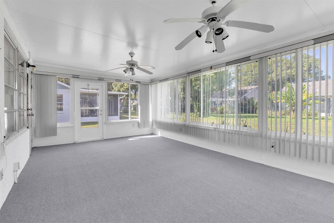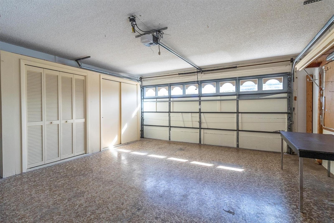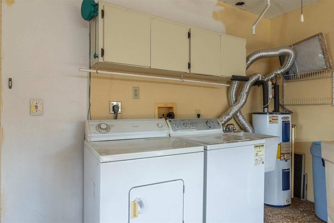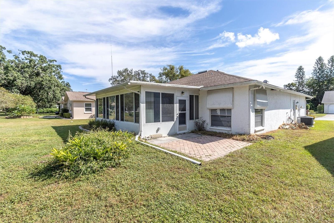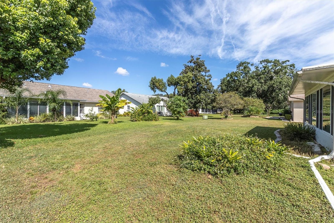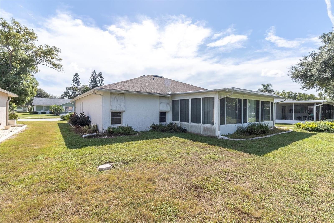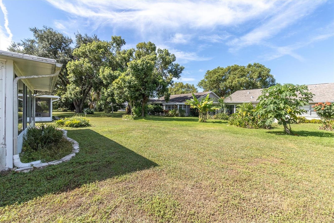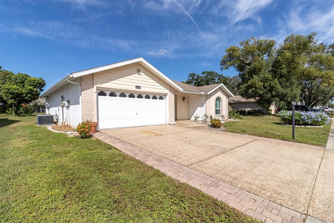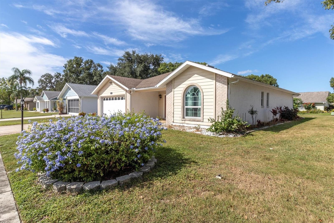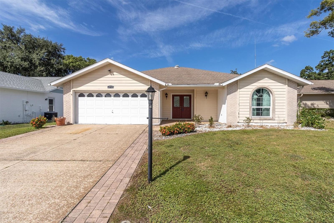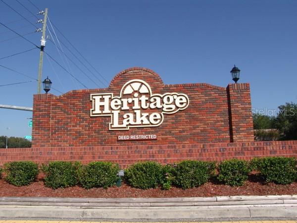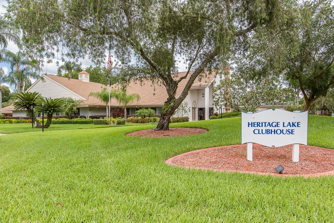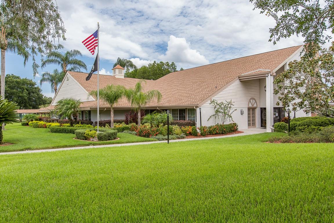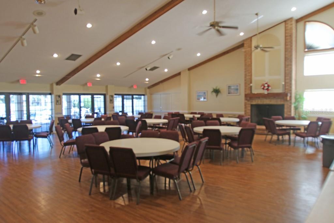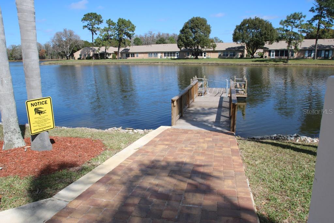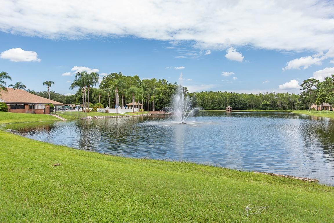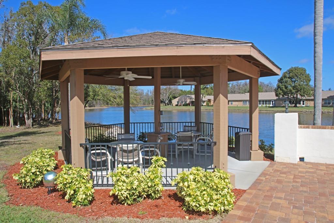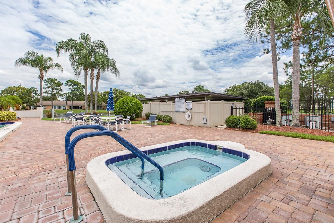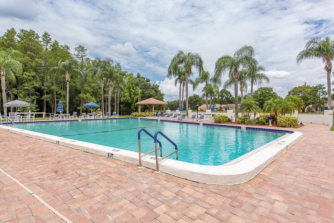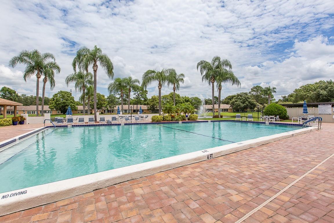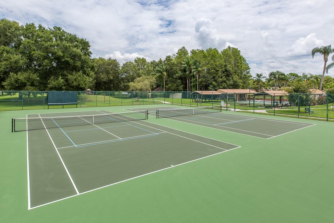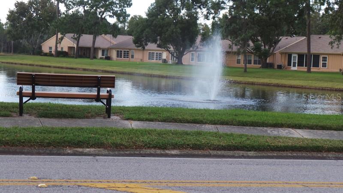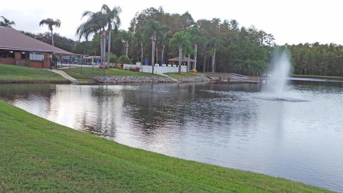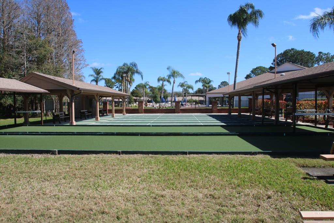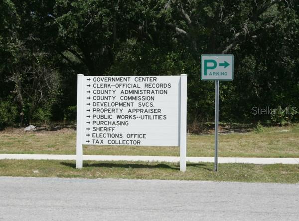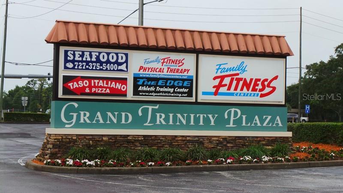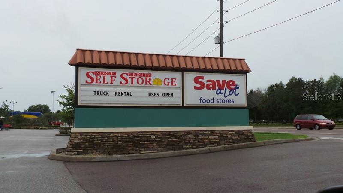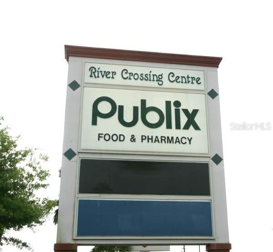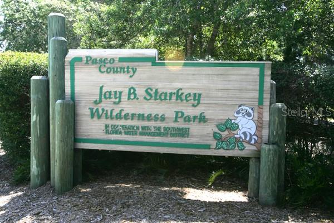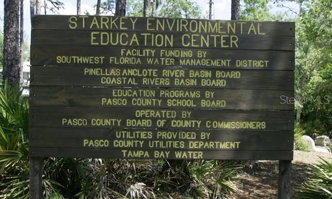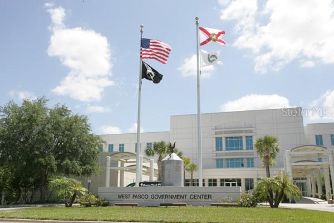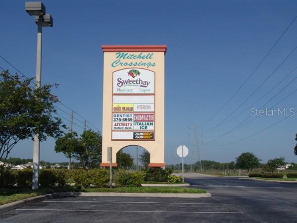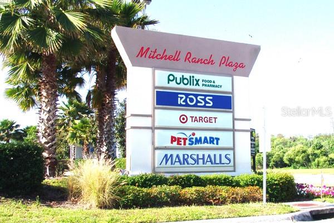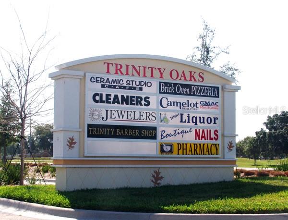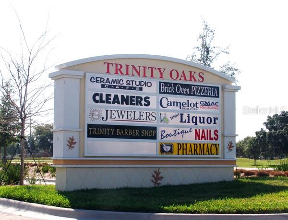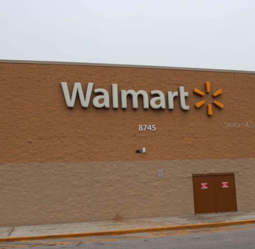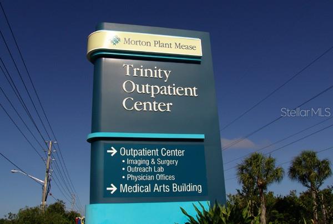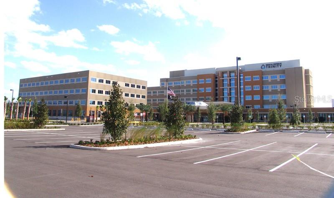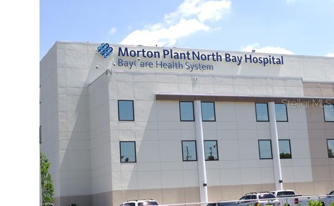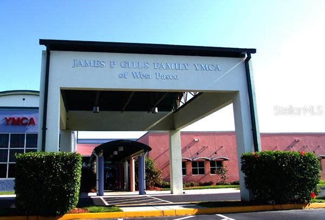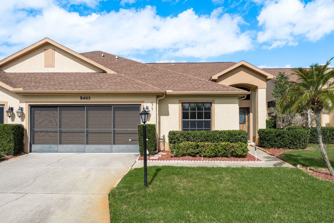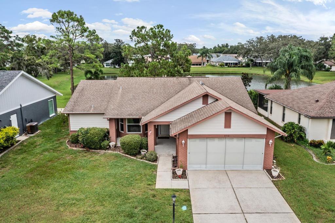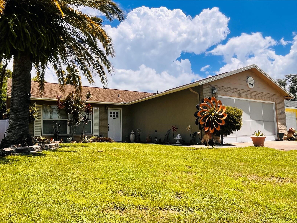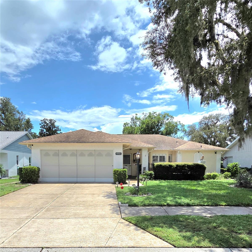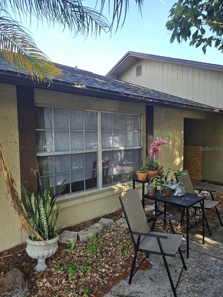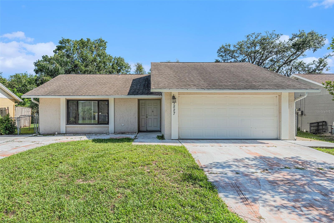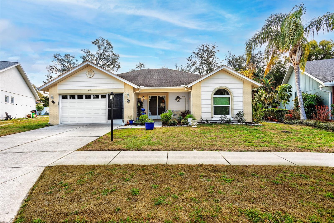PRICED AT ONLY: $298,900
Address: 4719 Cavendish Drive, NEW PORT RICHEY, FL 34655
Description
Ideally located in one of trinity areas most popular and affordable senior community's is where you will find this upgraded 2/2/2! Love all the new windows! Large open bright rooms with ceramic and laminate and carpet in all the right places; living room, formal dining room, family room. The eat in kitchen is lined with new raised panel cabinets topped by gorgeous granite complete with all appliances, the triple door pantry is so handy! Both bedrooms are a generous size. The primary bedroom features a privacy bath all upgraded and a big walk in closet. Bedroom 2 also features a walk in closet and is adjacent to the upgraded guest bath. The kitchen & living room open to the 13x22 family room which opens to the 14x22 enclosed florida room overlooking the lush yard. The garage has lots of storage. A short stroll down tree lined winding streets dotted by serene ponds is where you will find the active clubhouse. It features a heated pool & spa, tennis cts, bocce, pickleball, crafts, library, pool & billiard room and more activities than you can keep up with! Dances, parties, bbq's and so much more. Add in all that the amenities that the trinity area offers and you have a real pretty package priced razor sharp! Hurry to this on. Hesitate... And you'll be too late!
Property Location and Similar Properties
Payment Calculator
- Principal & Interest -
- Property Tax $
- Home Insurance $
- HOA Fees $
- Monthly -
For a Fast & FREE Mortgage Pre-Approval Apply Now
Apply Now
 Apply Now
Apply Now- MLS#: W7879051 ( Residential )
- Street Address: 4719 Cavendish Drive
- Viewed: 1
- Price: $298,900
- Price sqft: $119
- Waterfront: No
- Year Built: 1986
- Bldg sqft: 2516
- Bedrooms: 2
- Total Baths: 2
- Full Baths: 2
- Garage / Parking Spaces: 2
- Days On Market: 1
- Additional Information
- Geolocation: 28.2277 / -82.6537
- County: PASCO
- City: NEW PORT RICHEY
- Zipcode: 34655
- Subdivision: Heritage Lake
- Provided by: BHHS FLORIDA PROPERTIES GROUP
- Contact: Kathleen Despota
- 727-847-4444

- DMCA Notice
Features
Building and Construction
- Covered Spaces: 0.00
- Exterior Features: Sidewalk, Sliding Doors
- Flooring: Carpet, Ceramic Tile
- Living Area: 1646.00
- Roof: Shingle
Garage and Parking
- Garage Spaces: 2.00
- Open Parking Spaces: 0.00
Eco-Communities
- Water Source: Public
Utilities
- Carport Spaces: 0.00
- Cooling: Central Air
- Heating: Central, Electric
- Pets Allowed: Dogs OK
- Sewer: Public Sewer
- Utilities: Cable Available, Electricity Connected, Phone Available, Public, Sewer Connected, Water Connected
Amenities
- Association Amenities: Clubhouse, Fence Restrictions, Lobby Key Required, Pickleball Court(s), Pool, Recreation Facilities, Shuffleboard Court, Spa/Hot Tub, Tennis Court(s)
Finance and Tax Information
- Home Owners Association Fee Includes: Common Area Taxes, Pool, Escrow Reserves Fund, Management, Recreational Facilities
- Home Owners Association Fee: 70.00
- Insurance Expense: 0.00
- Net Operating Income: 0.00
- Other Expense: 0.00
- Tax Year: 2024
Other Features
- Appliances: Dishwasher, Dryer, Electric Water Heater, Range, Refrigerator, Washer
- Association Name: HERITAGE LAKE
- Association Phone: 727-376-0021
- Country: US
- Interior Features: Ceiling Fans(s), Eat-in Kitchen, Living Room/Dining Room Combo, Open Floorplan, Stone Counters, Walk-In Closet(s), Window Treatments
- Legal Description: HERITAGE LAKE TRACT 4 PH 1 & 2 PB 23 PGS 62-64 LOT 105 OR 8214 PG 591
- Levels: One
- Area Major: 34655 - New Port Richey/Seven Springs/Trinity
- Occupant Type: Vacant
- Parcel Number: 16-26-13-005.0-000.00-105.0
- Possession: Close Of Escrow
- Style: Ranch
- Zoning Code: PUD
Nearby Subdivisions
07 Spgs Villas Condo
A Rep Of Fairway Spgs
Alico Estates
Anclote River Acres
Aristida Ph 02b
Aristida Ph 03 Rep
Briar Patch Village 07 Spgs Ph
Bryant Square
Fairway Spgs
Fox Wood
Gator Xing Place Plantation Tr
Golf View Villas Condo 08
Greenbrook Estates
Heritage Lake
Heritage Lake Ph 1b Tr 6
Heritage Spgs Village 07
Hunters Rdg
Hunters Ridge
Hunting Creek
Longleaf Nbrhd 2 Ph 1 3
Longleaf Neighborhood 02
Longleaf Neighborhood 02 Ph 02
Longleaf Neighborhood 03
Longleaf Neighborhood Four Pha
Magnolia Estates
Mitchell 54 West Ph 2
Mitchell 54 West Ph 2 Resident
Mitchell 54 West Ph 3
Mitchell 54 West Ph 3 Resident
Mitchell Ranch South Ph 2
Mitchell Ranch South Ph Ii
Mitchell Ranch South Phase 1
Natures Hideaway
Natures Hideaway Ph 1b
Not In Hernando
Oak Ridge
River Crossing
River Crossing Unit
River Pkwy Sub
River Side Village
Riverchase
Riverside Estates
Riverside Village
Riviera
Seven Spgs Homes
Sienna Woods
Southern Oaks
Timber Greens Ph 01a
Timber Greens Ph 01d
Timber Greens Ph 03a
Timber Greens Ph 04b
Timber Greens Ph 2c
Trinity Preserve Ph 2a 2b
Trinity West
Trinity Woods
Venice Estates
Venice Estates Sub
Villa Del Rio
Villages/trinity Lakes
Villagestrinity Lakes
Woodbend Sub
Woodlands/longleaf
Woodlandslongleaf
Wyndtree
Wyndtree Ph 03 Village 05 07
Wyndtree Village 11 12
Similar Properties
Contact Info
- The Real Estate Professional You Deserve
- Mobile: 904.248.9848
- phoenixwade@gmail.com
