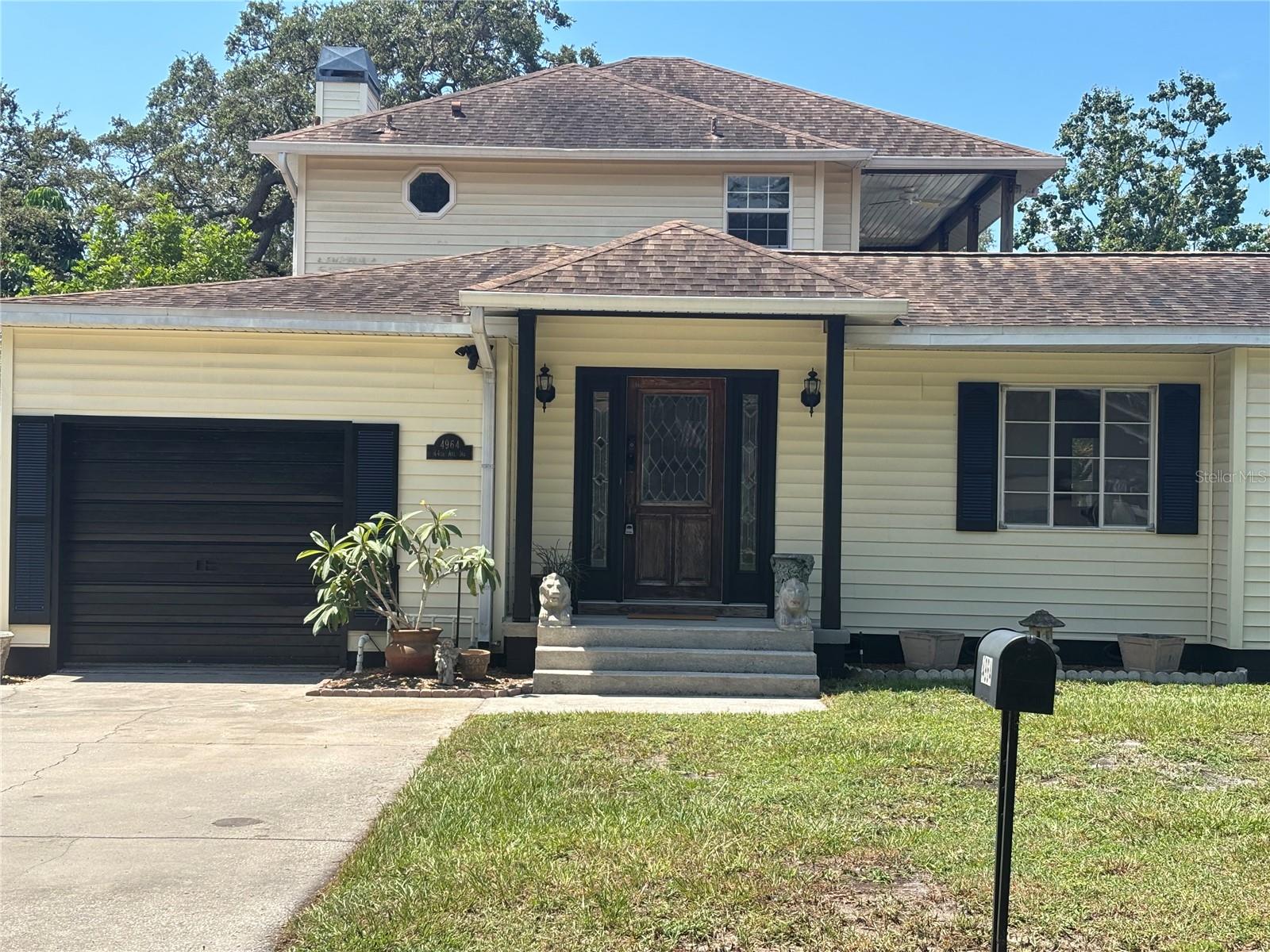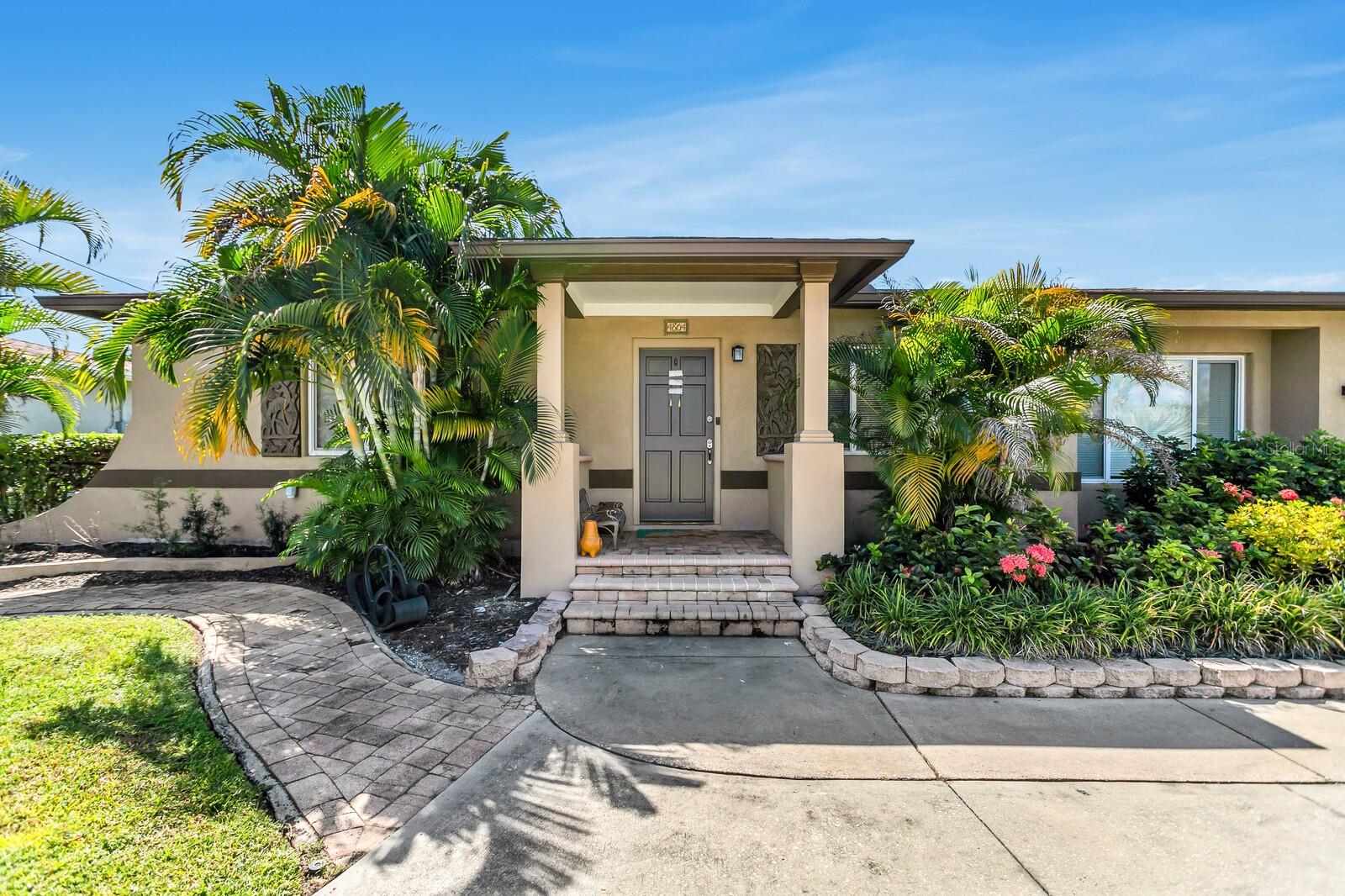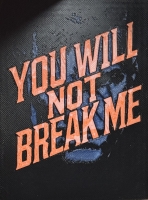PRICED AT ONLY: $485,000
Address: 8341 41st Avenue N, St Petersburg, FL 33709
Description
Gorgeous Updated Pool Home nestled in the sought after Jungle Prada, Parque De Narvaez neighborhood. This stunning home offers a wonderful blend of luxury, comfort, and location. Enjoy being just minutes from some of the best beaches, boutique shopping, and the historic Abercrombie Park. Designed for entertaining with low maintenance luxury vinyl flooring throughout the living areas. Two living rooms, one featuring a wood burning fireplace that adds warmth and charm. Kitchen is a chef's delight with sleek modern finishes including recessed lighting(2025), new cabinets (2025), granite countertops(2025), luxury vinyl flooring (2025). New kitchen appliances (2025): refrigerator, dishwasher, disposal, range hood, and built in bar fridge. The formal dining room is dressed up with a chair rail. The primary suite is a peaceful retreat, complete with an elegantly remodeled bathroom with updates (2025) to include new shower pan, new tile walls and ceiling in shower, new vanity, new toilet, and new tile flooring. Outside, enjoy your covered patio and pool area, ideal for sunny afternoons or evening swims under the stars. You won't want to miss this one!
Property Location and Similar Properties
Payment Calculator
- Principal & Interest -
- Property Tax $
- Home Insurance $
- HOA Fees $
- Monthly -
For a Fast & FREE Mortgage Pre-Approval Apply Now
Apply Now
 Apply Now
Apply Now- MLS#: TB8439426 ( Residential )
- Street Address: 8341 41st Avenue N
- Viewed: 1
- Price: $485,000
- Price sqft: $229
- Waterfront: No
- Year Built: 1960
- Bldg sqft: 2121
- Bedrooms: 3
- Total Baths: 2
- Full Baths: 2
- Garage / Parking Spaces: 1
- Days On Market: 8
- Additional Information
- Geolocation: 27.8095 / -82.7577
- County: PINELLAS
- City: St Petersburg
- Zipcode: 33709
- Subdivision: Parque Narvaez
- Provided by: KELLER WILLIAMS REALTY PORTFOLIO COLLECTION
- DMCA Notice
Features
Building and Construction
- Covered Spaces: 0.00
- Exterior Features: Lighting, RainGutters
- Fencing: Fenced, Vinyl
- Flooring: LuxuryVinyl, Tile
- Living Area: 1551.00
- Roof: Shingle
Garage and Parking
- Garage Spaces: 1.00
- Open Parking Spaces: 0.00
- Parking Features: Driveway, Garage, GarageDoorOpener
Eco-Communities
- Pool Features: Gunite, InGround
- Water Source: Public
Utilities
- Carport Spaces: 0.00
- Cooling: CentralAir, CeilingFans
- Heating: Central, Electric
- Sewer: PublicSewer
- Utilities: CableConnected, ElectricityConnected, MunicipalUtilities, SewerConnected, WaterConnected
Finance and Tax Information
- Home Owners Association Fee: 0.00
- Insurance Expense: 0.00
- Net Operating Income: 0.00
- Other Expense: 0.00
- Pet Deposit: 0.00
- Security Deposit: 0.00
- Tax Year: 2024
- Trash Expense: 0.00
Other Features
- Appliances: BarFridge, Dryer, Dishwasher, ExhaustFan, ElectricWaterHeater, Disposal, Range, Refrigerator, RangeHood, Washer
- Country: US
- Interior Features: BuiltInFeatures, ChairRail, CeilingFans, EatInKitchen, MainLevelPrimary, StoneCounters, WoodCabinets
- Legal Description: PARQUE NARVAEZ BLK 3, LOT 23
- Levels: One
- Area Major: 33709 - St Pete/Kenneth City
- Occupant Type: Vacant
- Parcel Number: 01-31-15-66870-003-0230
- The Range: 0.00
- Zoning Code: R-3
Nearby Subdivisions
Airy Acres Rep
Barcelo Park
Beulah Park 2
Bon Creek Park
Bonnie Bay Country Club
Bonnie Bay Country Club Estate
Brookside Mobile Manor Inc
Caledonia Sub
Cary Sub
Dorothy Manor
Eastridge Sub
Fraze Acres
Glass Sub
Gorsuch Hutchinson
Gorsuch Hutchinson 2
Hilltop Grove Sub
Hoeldtke Grove Sub
Jefferson Manner
Jefferson Manor
Jefferson Manor 1st Add
Lewis Bay Park
None
North Ridge Park
Parkside Villas
Parque Narvaez
Pine Lake Park
Pine View Manor
Pinellas Farms
Plumosa Park
Sunny Lawn Estates
Tyrone
Tyrone Villas
Victory Estates M/h Park Unrec
Westchester Estates
Similar Properties
Contact Info
- The Real Estate Professional You Deserve
- Mobile: 904.248.9848
- phoenixwade@gmail.com


































































