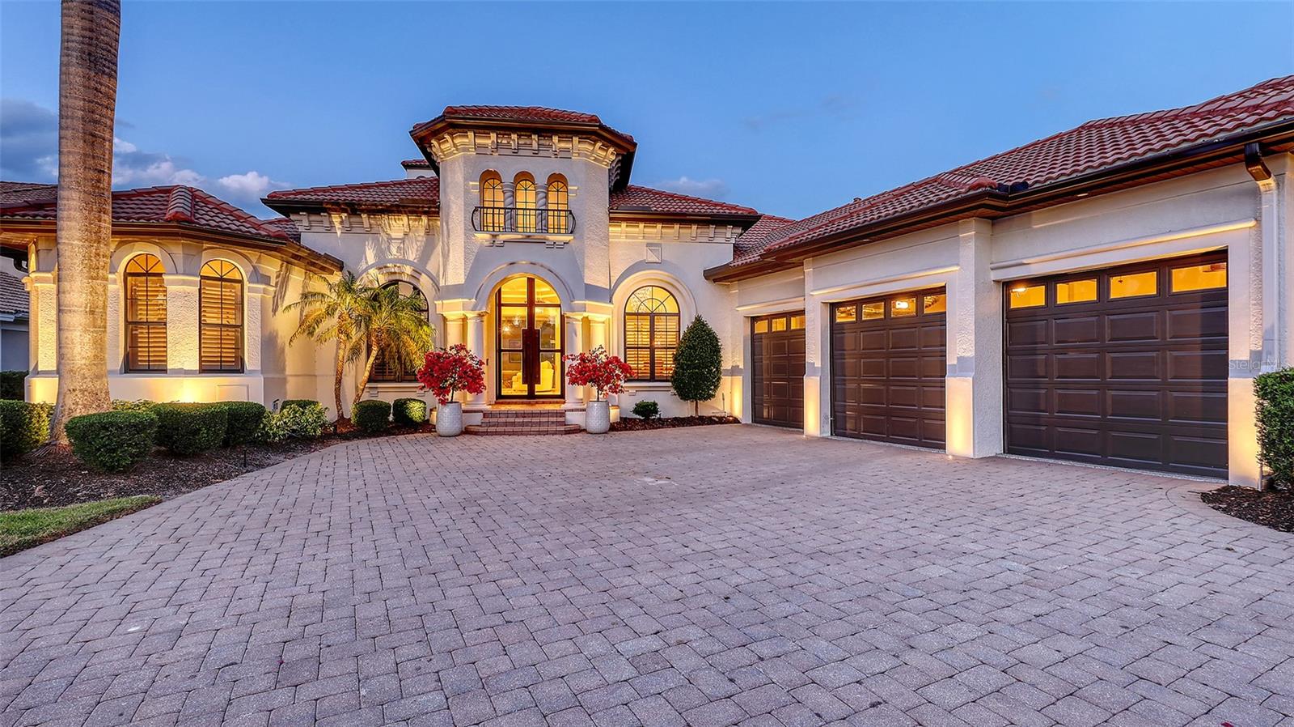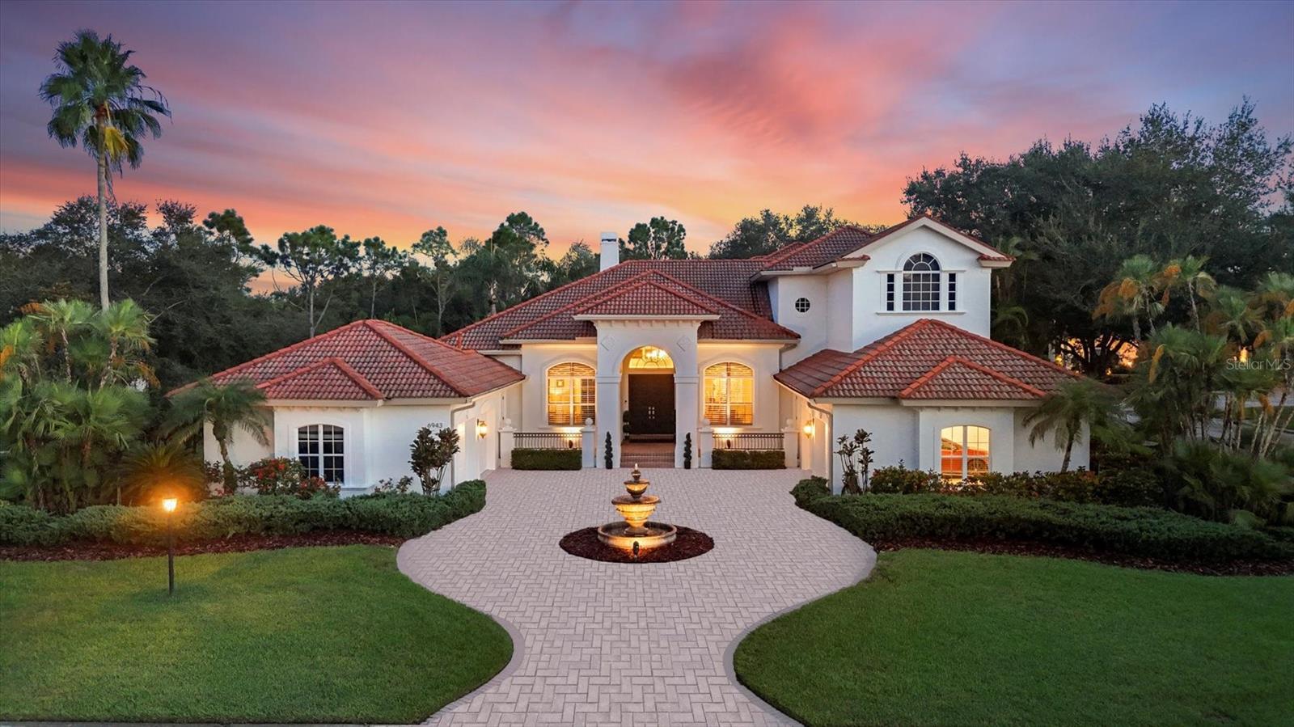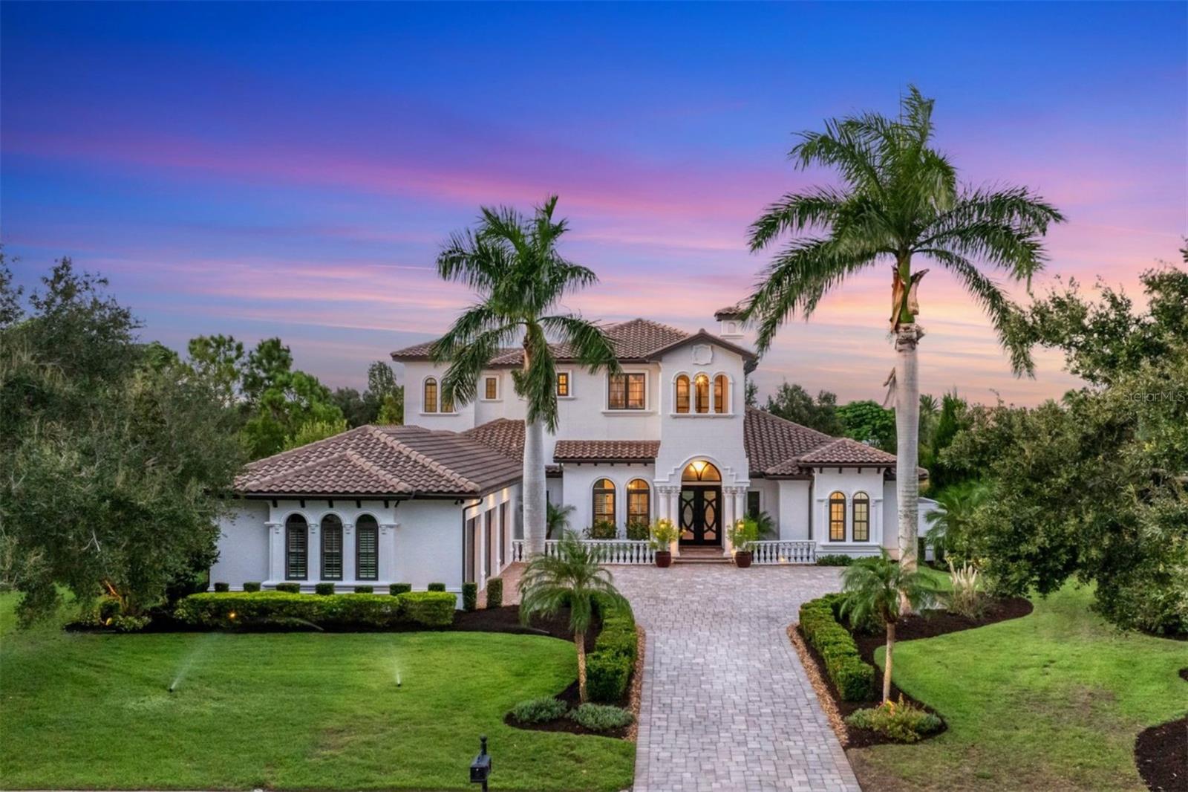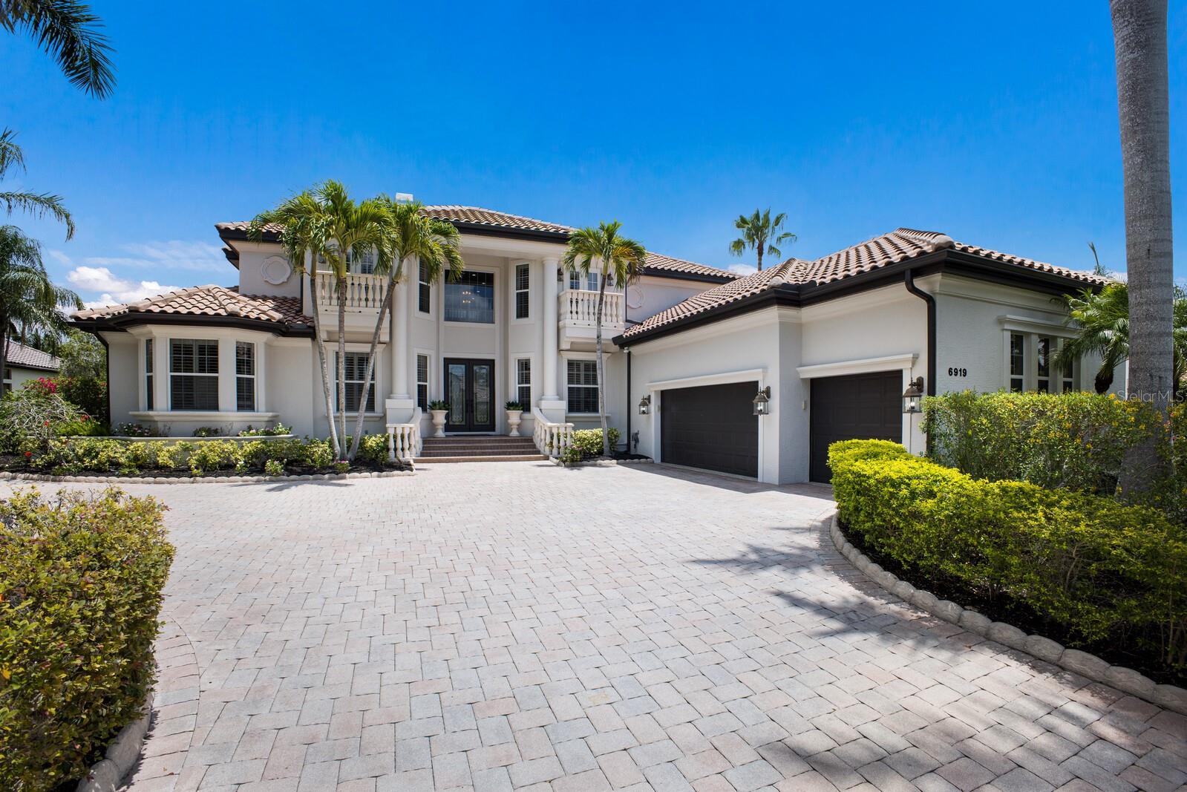PRICED AT ONLY: $2,650,000
Address: 16009 Clearlake Avenue, Lakewood Ranch, FL 34202
Description
Prestigious Lake Club Estate on Rare Oversized Water Lot! Set in the original section of The Lake Club on highly sought after Clearlake Avenue, this custom Paradise Homes estate offers the perfect blend of elegance and timeless Florida living. With over 4,000 square feet of thoughtfully designed space, every detail has been curated for everyday comfort. A freshly painted exterior, lush landscaping, and views of the park welcome you from the front, while expansive water views unfold in the back. Step through iron double doors into the soaring two story foyer, where natural light and architectural details set the toneteak hardwood floors, crown moldings, coffered ceilings, and plantation shutters throughout. The formal living room is an entertainers dream, featuring a stacked stone electric fireplace, newly added dry bar with large wine cooler, custom built in cabinetry, and pocketing hurricane impact sliders that open to the lanai. A formal dining room sits just off the entry for special occasions. The recently refreshed chefs kitchen (2022) impresses with quartzite countertops, Viking double ovens and convection microwave, a 36 Fulgor Milano Pro Range cooktop and refrigerator, new Bosch dishwasher (2025), large island with prep sink, stylish pendant lighting, and an eat in nook. The first floor primary suite is a private retreat with a sitting area overlooking the pool and custom walk in closets. The renovated primary spa inspired bath (2024) features dual sinks, soaking tub, and large rainfall shower. Guests will appreciate their choice of two first level guest bedrooms with designated guest bathroom, while the upstairs bonus room offers endless versatilitymedia room, gym, or loungecomplete with a wet bar, beverage cooler, 7.1 surround wiring, and balcony overlooking the water. A fourth bedroom and full bath complete the upper level. Outdoor living shines with a heated saltwater pool with sun shelf and spa, new screened pool cage (2025), and updated equipment including a new pump, interchlorinator, plumbing, and valves. The completely remodeled outdoor kitchen with High Density Polyethylene cabinetry is equipped with a Hestan sear grill and rotisserie, oversized 42 Falmec hood, and Zephyr beverage cooler. Multiple covered areas of the pavered lanai provide the perfect setting for dining al fresco or relaxing by the water. This home also offers smart home automation allowing you to control the pool, spa, and lighting from your phone. The huge garage (over 1,000 SF) with epoxy floors is wired for an EV charging station, while two tankless water heaters, hurricane impact windows and doors, and updated irrigation system add convenience and peace of mind. This rare, oversized waterfront lot, paired with Paradise Homes Florida Certified Green build quality, makes it a a true standout. Nestled in The Lake Club is an impressive 20,000 square foot Grande Clubhouse, a hub of luxury amenities. Enjoy two pools, including a zero entry pool with splash park, perfect for family fun. Indulge in poolside dining and unwind at the spa and fitness center offering guided workout classes, massages, and facials by on staff aestheticians. Sports enthusiasts will appreciate the tennis and pickleball courts with racquet pros available. Experience a vibrant social scene with a calendar filled with events. Dont miss the opportunity to experience luxurious lakefront living at its finest in The Lake Clubwhere luxury, lifestyle, and location converge.
Property Location and Similar Properties
Payment Calculator
- Principal & Interest -
- Property Tax $
- Home Insurance $
- HOA Fees $
- Monthly -
For a Fast & FREE Mortgage Pre-Approval Apply Now
Apply Now
 Apply Now
Apply Now- MLS#: A4666910 ( Residential )
- Street Address: 16009 Clearlake Avenue
- Viewed: 1
- Price: $2,650,000
- Price sqft: $429
- Waterfront: Yes
- Wateraccess: Yes
- Waterfront Type: LakeFront
- Year Built: 2012
- Bldg sqft: 6171
- Bedrooms: 4
- Total Baths: 4
- Full Baths: 4
- Garage / Parking Spaces: 3
- Days On Market: 13
- Additional Information
- Geolocation: 27.397 / -82.3793
- County: MANATEE
- City: Lakewood Ranch
- Zipcode: 34202
- Subdivision: Lake Club Ph I
- Elementary School: Robert E Willis
- Middle School: Nolan
- High School: Lakewood Ranch
- Provided by: PREMIER SOTHEBY'S INTERNATIONAL REALTY
- DMCA Notice
Features
Building and Construction
- Builder Model: Custom
- Builder Name: Paradise Homes
- Covered Spaces: 0.00
- Exterior Features: FrenchPatioDoors, SprinklerIrrigation, Lighting, OutdoorGrill, OutdoorKitchen, RainGutters
- Flooring: EngineeredHardwood, Tile
- Living Area: 4053.00
- Other Structures: OutdoorKitchen
- Roof: Tile
Land Information
- Lot Features: Flat, Level, OutsideCityLimits, OversizedLot, PrivateRoad, Landscaped
School Information
- High School: Lakewood Ranch High
- Middle School: Nolan Middle
- School Elementary: Robert E Willis Elementary
Garage and Parking
- Garage Spaces: 3.00
- Open Parking Spaces: 0.00
- Parking Features: Driveway, ElectricVehicleChargingStations, Oversized, GarageFacesSide
Eco-Communities
- Green Energy Efficient: Construction
- Pool Features: Gunite, Heated, InGround, Other, PoolSweep, ScreenEnclosure, SaltWater, Association, Community
- Water Source: Public
Utilities
- Carport Spaces: 0.00
- Cooling: CentralAir
- Heating: HeatPump
- Pets Allowed: CatsOk, DogsOk, Yes
- Sewer: PublicSewer
- Utilities: CableConnected, ElectricityConnected, FiberOpticAvailable, NaturalGasConnected, MunicipalUtilities, SewerConnected, UndergroundUtilities, WaterConnected
Amenities
- Association Amenities: BasketballCourt, Clubhouse, FitnessCenter, Gated, Playground, Pickleball, Park, Pool, RecreationFacilities, SpaHotTub, TennisCourts
Finance and Tax Information
- Home Owners Association Fee Includes: AssociationManagement, CommonAreas, Pools, RecreationFacilities, RoadMaintenance, Security, Taxes
- Home Owners Association Fee: 1200.00
- Insurance Expense: 0.00
- Net Operating Income: 0.00
- Other Expense: 0.00
- Pet Deposit: 0.00
- Security Deposit: 0.00
- Tax Year: 2024
- Trash Expense: 0.00
Other Features
- Appliances: BarFridge, BuiltInOven, ConvectionOven, Cooktop, Dryer, Dishwasher, ElectricWaterHeater, Disposal, Microwave, Refrigerator, RangeHood, TanklessWaterHeater, WaterPurifier, WineRefrigerator, Washer, CentralVacuum
- Country: US
- Interior Features: BuiltInFeatures, TrayCeilings, CrownMolding, DryBar, CofferedCeilings, EatInKitchen, HighCeilings, KitchenFamilyRoomCombo, MainLevelPrimary, OpenFloorplan, StoneCounters, SplitBedrooms, SmartHome, WalkInClosets, WoodCabinets, WindowTreatments, SeparateFormalDiningRoom, SeparateFormalLivingRoom
- Legal Description: LOT 16 LAKE CLUB PHASE I PI#5888.0580/9
- Levels: Two
- Area Major: 34202 - Bradenton/Lakewood Ranch/Lakewood Rch
- Occupant Type: Owner
- Parcel Number: 588805809
- Possession: CloseOfEscrow
- Style: Custom
- The Range: 0.00
- View: Lake, Pool, Water
- Zoning Code: PDMU
Nearby Subdivisions
Concession
Concession Ph I
Concession Ph Ii Blk A
Country Club East
Country Club East At Lakewd Rn
Country Club East At Lakewood
Del Webb Lakewood Ranch
Del Webb Ph Ia
Del Webb Ph Iii Subph 3a 3b 3
Del Webb Ph Iii Subph 3a, 3b &
Del Webb Ph V Sph D
Del Webb Ph V Subph 5a 5b 5c
Del Webb Phase Ib Subphases D
Edgewater Village
Edgewater Village Sp A Un 5
Edgewater Village Sp B Un 1
Edgewater Village Subphase A
Edgewater Village Subphase A U
Edgewater Village Subphase B
Greenbrook Village Sp K Un 1
Greenbrook Village Sp Y
Greenbrook Village Subphase Cc
Greenbrook Village Subphase Gg
Greenbrook Village Subphase K
Greenbrook Village Subphase Kk
Greenbrook Village Subphase Ll
Greenbrook Village Subphase P
Greenbrook Village Subphase Y
Isles At Lakewood Ranch Ph Ii
Lacantera
Lake Club
Lake Club Ph I
Lake Club Ph Ii
Lake Club Ph Iv Subph A Aka Ge
Lake Club Ph Iv Subph B2 Aka G
Lake Club Ph Iv Subphase A Aka
Lakewood Ranch
Lakewood Ranch Ccv Sp Ff
Lakewood Ranch Ccv Sp Ii
Lakewood Ranch Country Club
Lakewood Ranch Country Club Ea
Lakewood Ranch Country Club Vi
Preserve At Panther Ridge Ph I
River Club South Subphase Ii
River Club South Subphase Iv
River Club South Subphase V-a
River Club South Subphase Va
Riverwalk Ridge
Riverwalk Village Cypress Bank
Riverwalk Village Subphase F
Summerfield Forest
Summerfield Village
Summerfield Village Cypress Ba
Summerfield Village Subphase A
Summerfield Village Subphase B
Summerfield Village Subphase C
The Country Club
Similar Properties
Contact Info
- The Real Estate Professional You Deserve
- Mobile: 904.248.9848
- phoenixwade@gmail.com




















































































































