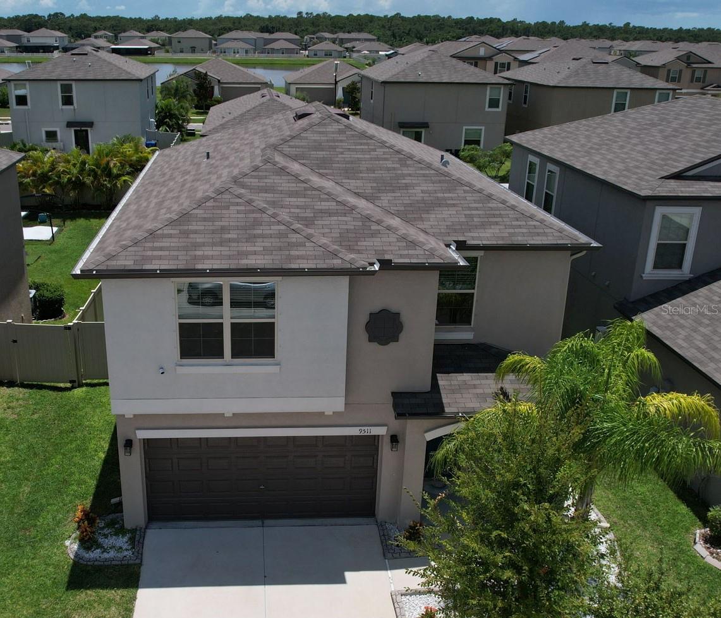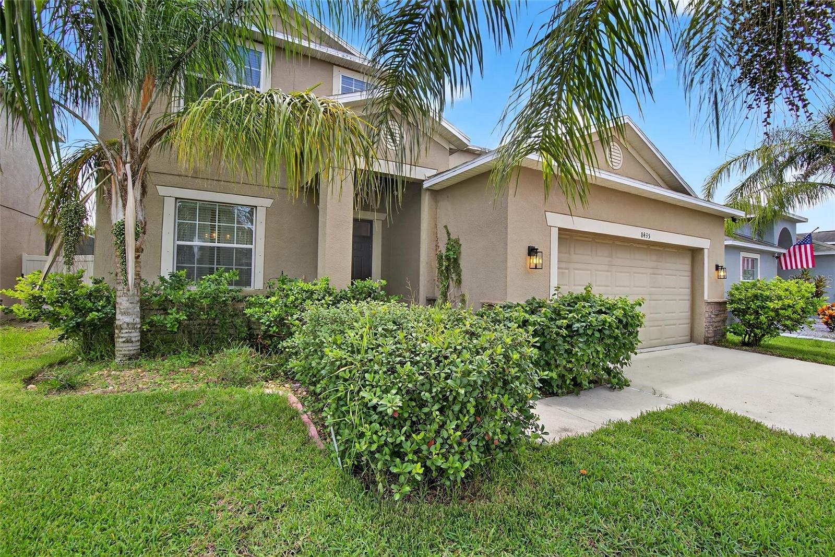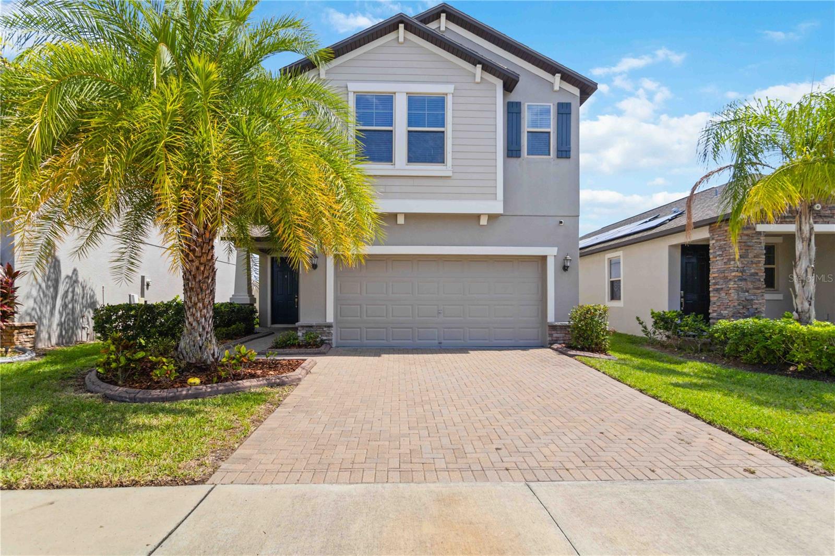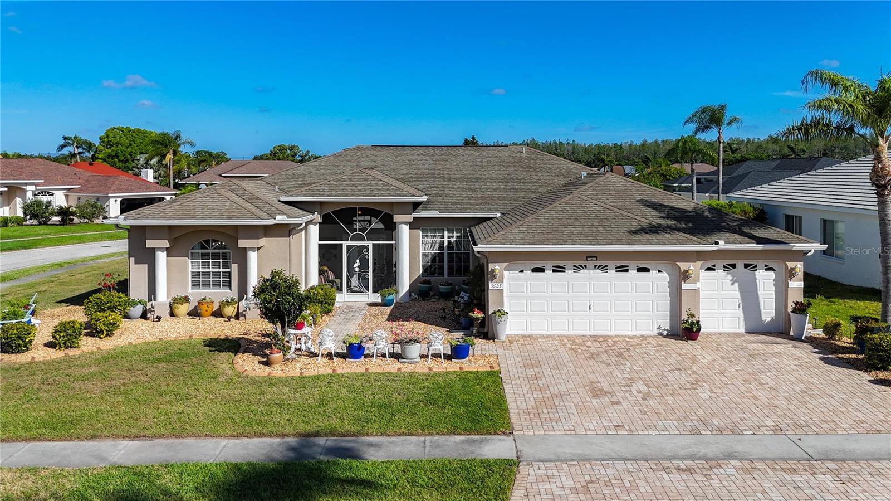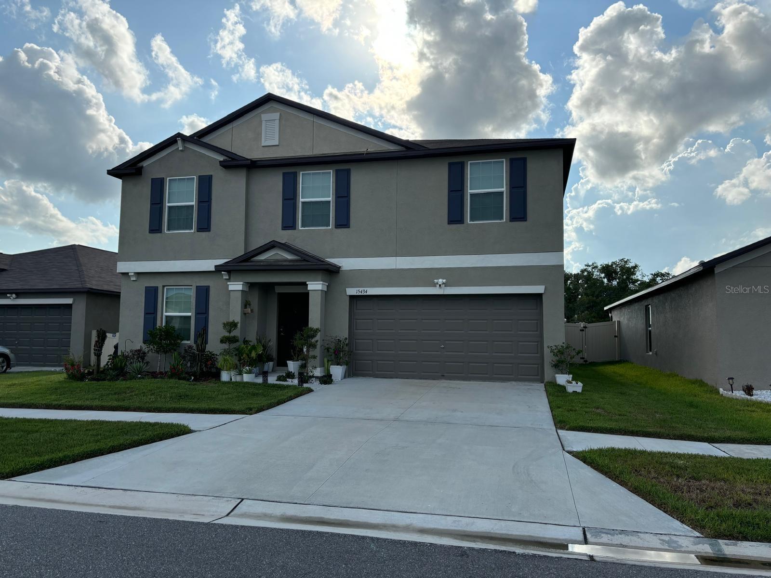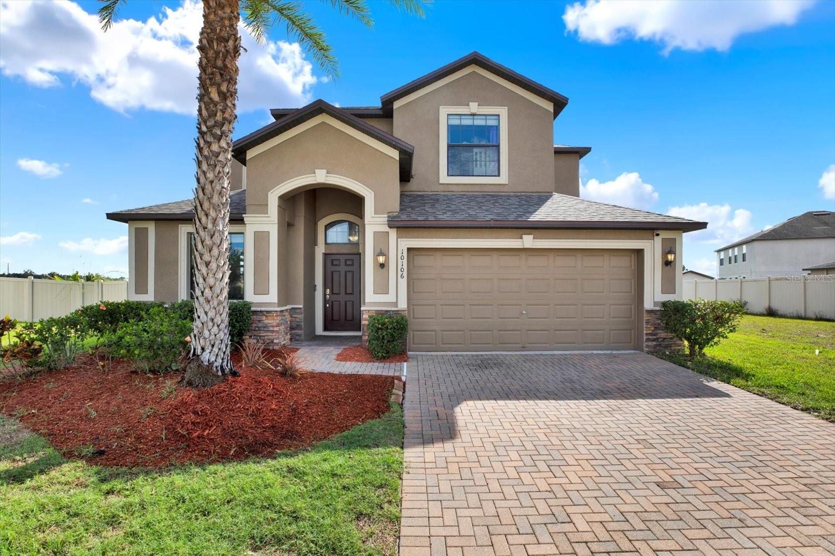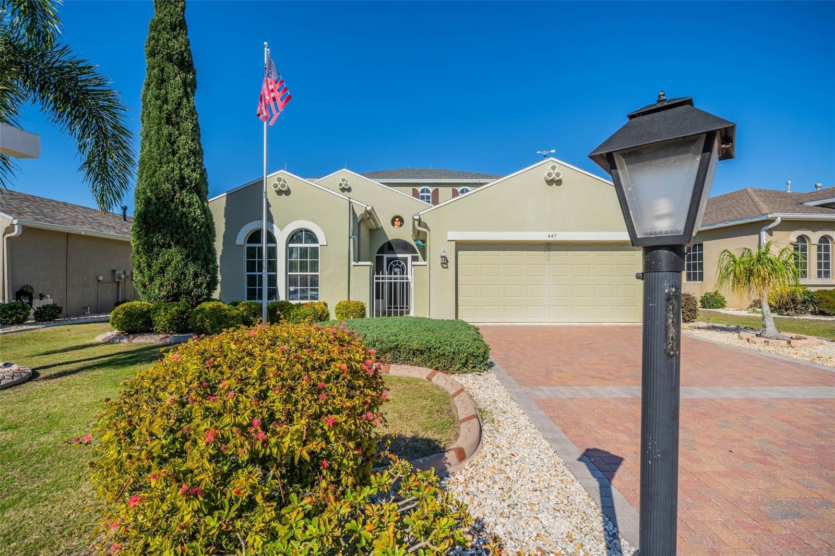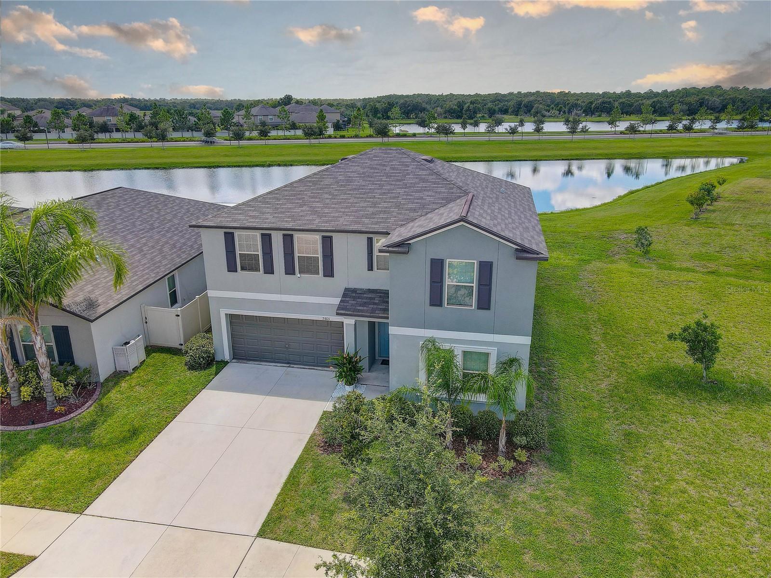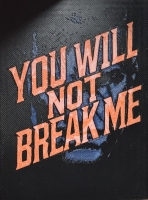PRICED AT ONLY: $395,000
Address: 3830 Salida Delsol Drive, Sun City Center, FL 33573
Description
One or more photo(s) has been virtually staged. Dont miss this hidden gem tucked inside the small, exclusive gated community of Villa DEste. This peaceful, nonage restricted enclave is ideally located between Apollo Beach and Sun City Center. Set within the desirable Cypress Creek Golf Course community, residents enjoy low HOA fees, no CDD, and access to a private community pool for true resort style living.
Built by Miller Florida Homes, this beautifully maintained residence showcases quality construction and elegant high end finishes throughout. The open concept floor plan features a chefs kitchen with granite countertops, stainless steel appliances including an upgraded Bosch dishwasher, and abundant workspace. The great room impresses with a tray ceiling and 9 foot pocket sliders opening to a spacious screened lanai with sun shades, privacy curtains, and an above ground hot tub with a brand new motor installed in 2025.
Recent upgrades include a new roof installed in 2024, a high end HVAC system with a new ultraviolet light, a whole home water treatment and softener system, and an upgraded InkBird Wi Fi sprinkler controller. Interior highlights include crown molding, 18 inch staggered tile, designer lighting and fans, custom blinds with valances, and laundry room cabinetry. The primary suite offers dual vanities, his and hers closets, and a walk in shower.
A dedicated irrigation meter helps maintain the lush St. Augustine lawn while keeping costs low. Conveniently located near shopping, dining, healthcare, and major highways with easy access to Tampa, St. Petersburg, and Bradenton.
Meticulously cared for and move in ready, this home combines elegance, comfort, and exceptional upgrades in a prime location. Schedule your private showing today!
Property Location and Similar Properties
Payment Calculator
- Principal & Interest -
- Property Tax $
- Home Insurance $
- HOA Fees $
- Monthly -
For a Fast & FREE Mortgage Pre-Approval Apply Now
Apply Now
 Apply Now
Apply Now- MLS#: TB8428213 ( Residential )
- Street Address: 3830 Salida Delsol Drive
- Viewed: 1
- Price: $395,000
- Price sqft: $127
- Waterfront: No
- Year Built: 2014
- Bldg sqft: 3102
- Bedrooms: 3
- Total Baths: 2
- Full Baths: 2
- Garage / Parking Spaces: 3
- Days On Market: 5
- Additional Information
- Geolocation: 27.7336 / -82.3731
- County: HILLSBOROUGH
- City: Sun City Center
- Zipcode: 33573
- Subdivision: Ventana North Ph 1
- Provided by: RE/MAX COLLECTIVE
- DMCA Notice
Features
Building and Construction
- Covered Spaces: 0.00
- Exterior Features: SprinklerIrrigation, StormSecurityShutters
- Flooring: Carpet, CeramicTile
- Living Area: 2024.00
- Roof: Shingle
Garage and Parking
- Garage Spaces: 3.00
- Open Parking Spaces: 0.00
Eco-Communities
- Pool Features: Community
- Water Source: Public
Utilities
- Carport Spaces: 0.00
- Cooling: CentralAir, CeilingFans
- Heating: Central
- Pets Allowed: Yes
- Sewer: PublicSewer
- Utilities: CableConnected, ElectricityConnected, HighSpeedInternetAvailable, WaterConnected
Finance and Tax Information
- Home Owners Association Fee: 225.00
- Insurance Expense: 0.00
- Net Operating Income: 0.00
- Other Expense: 0.00
- Pet Deposit: 0.00
- Security Deposit: 0.00
- Tax Year: 2024
- Trash Expense: 0.00
Other Features
- Appliances: Dishwasher, ElectricWaterHeater, Disposal, Microwave, Range, Refrigerator, WaterSoftener
- Country: US
- Interior Features: BuiltInFeatures, TrayCeilings, CeilingFans, CrownMolding, EatInKitchen, MainLevelPrimary, OpenFloorplan, StoneCounters, SplitBedrooms, WalkInClosets, WoodCabinets, WindowTreatments
- Legal Description: VENTANA NORTH PHASE 1 LOT 16 BLOCK 3
- Levels: One
- Area Major: 33573 - Sun City Center / Ruskin
- Occupant Type: Vacant
- Parcel Number: U-02-32-19-82B-000003-00016.0
- The Range: 0.00
- Zoning Code: PD
Nearby Subdivisions
Belmont North Ph 2a
Belmont South Ph 2d
Belmont South Ph 2d Paseo Al
Belmont South Ph 2e
Belmont South Ph 2f
Belmont South Phase 2f
Caloosa Country Club Estates
Caloosa Country Club Estates U
Club Manor
Cypress Creek
Cypress Creek Ph 4a
Cypress Creek Ph 4b
Cypress Creek Ph 5b1
Cypress Creek Ph 5c-2
Cypress Creek Ph 5c1
Cypress Creek Ph 5c2
Cypress Creek Ph 5c3
Cypress Creek Village A
Cypress Creek Village A Rev
Cypress Crk Ph 1 2 Prcl J
Cypress Crk Ph 3 4 Prcl J
Cypress Crk Prcl J Ph 3 4
Cypress Crk Prcl J Ph 7 2
Cypress Crk Prcl J Ph 7 & 2
Cypress Mill
Cypress Mill Ph 1a
Cypress Mill Ph 1b
Cypress Mill Ph 1c1
Cypress Mill Ph 2
Cypress Mill Ph 3
Cypress Mill Phase 1c1
Cypress Mill Phase 3
Cypress Mills
Cypressview Ph 1
Del Webbs Sun City Florida
Del Webbs Sun City Florida Un
Fairfield A Condo
Fairway Pointe
Gantree Sub
Greenbriar Sub
Greenbriar Sub Ph 1
Greenbriar Sub Ph 2
Huntington Condo
La Paloma Village
La Paloma Village Ph 3b Un 2
La Paloma Village Unit 2 Ph
Montero Village
Not Applicable
Not On List
Sun City Center
Sun City Center Richmond Vill
Sun City Center Nottingham Vil
Sun City Center Unit 150 Ph
Sun City Center Unit 155 Ph
Sun City Center Unit 162 Ph
Sun City Center Unit 264 Ph
Sun City Center Unit 271
Sun City Center Unit 274 & 2
Sun City Center Unit 274 & 275
Sun City Center Unit 32
Sun City Center Unit 44 A
Sun City Center Unit 44 B
Sun City Center Unit 45
Sun City Center Unit 47
Sun City Center Unit 49
Sun City North Area
Sun Lakes Sub
Sun Lakes Subdivision Lot 63 B
The Preserve At La Paloma
Ventana North Ph 1
Villa D Este
Westwood Greens A Condo
Yorkshire Sub
Similar Properties
Contact Info
- The Real Estate Professional You Deserve
- Mobile: 904.248.9848
- phoenixwade@gmail.com








































































































