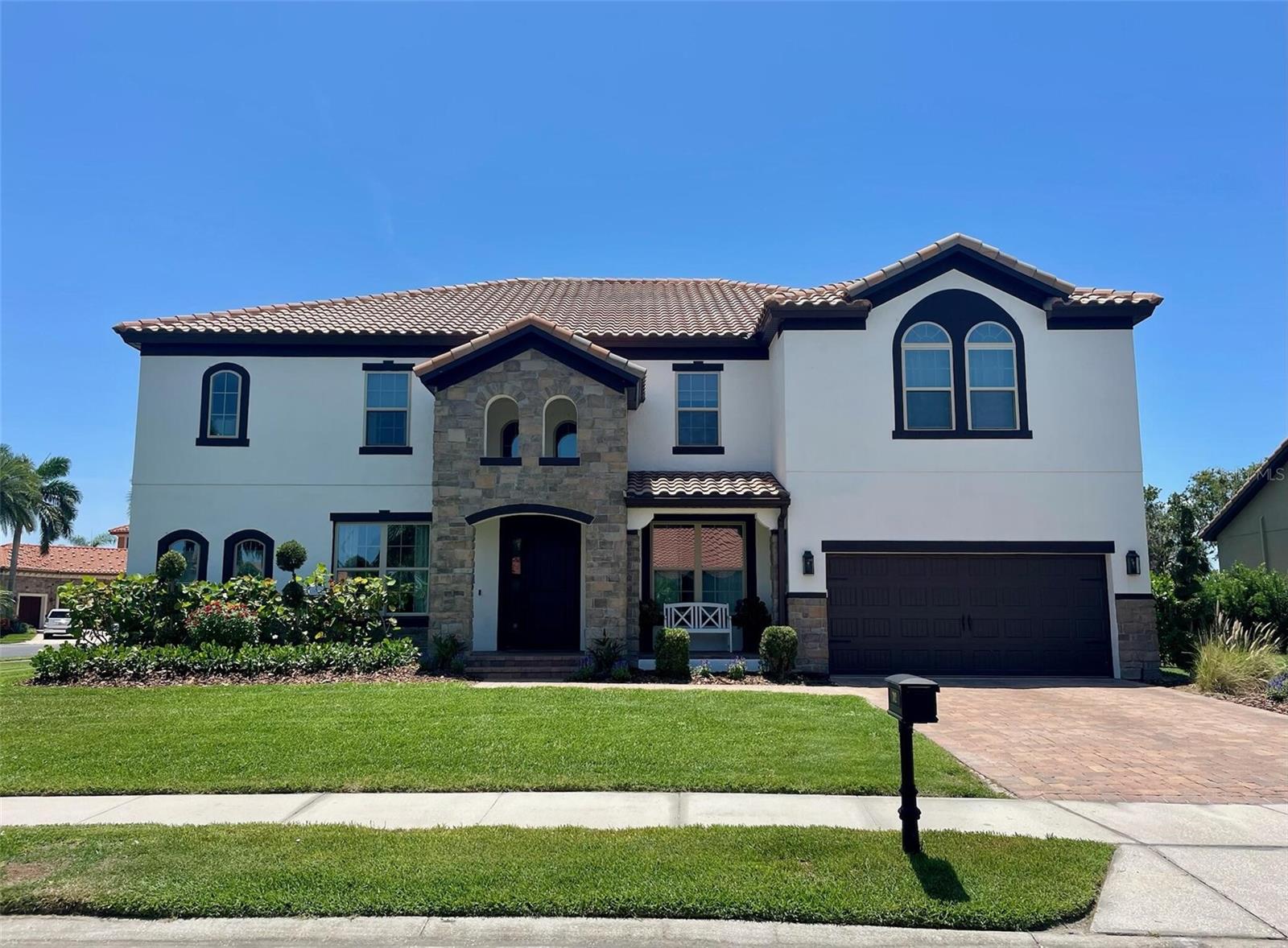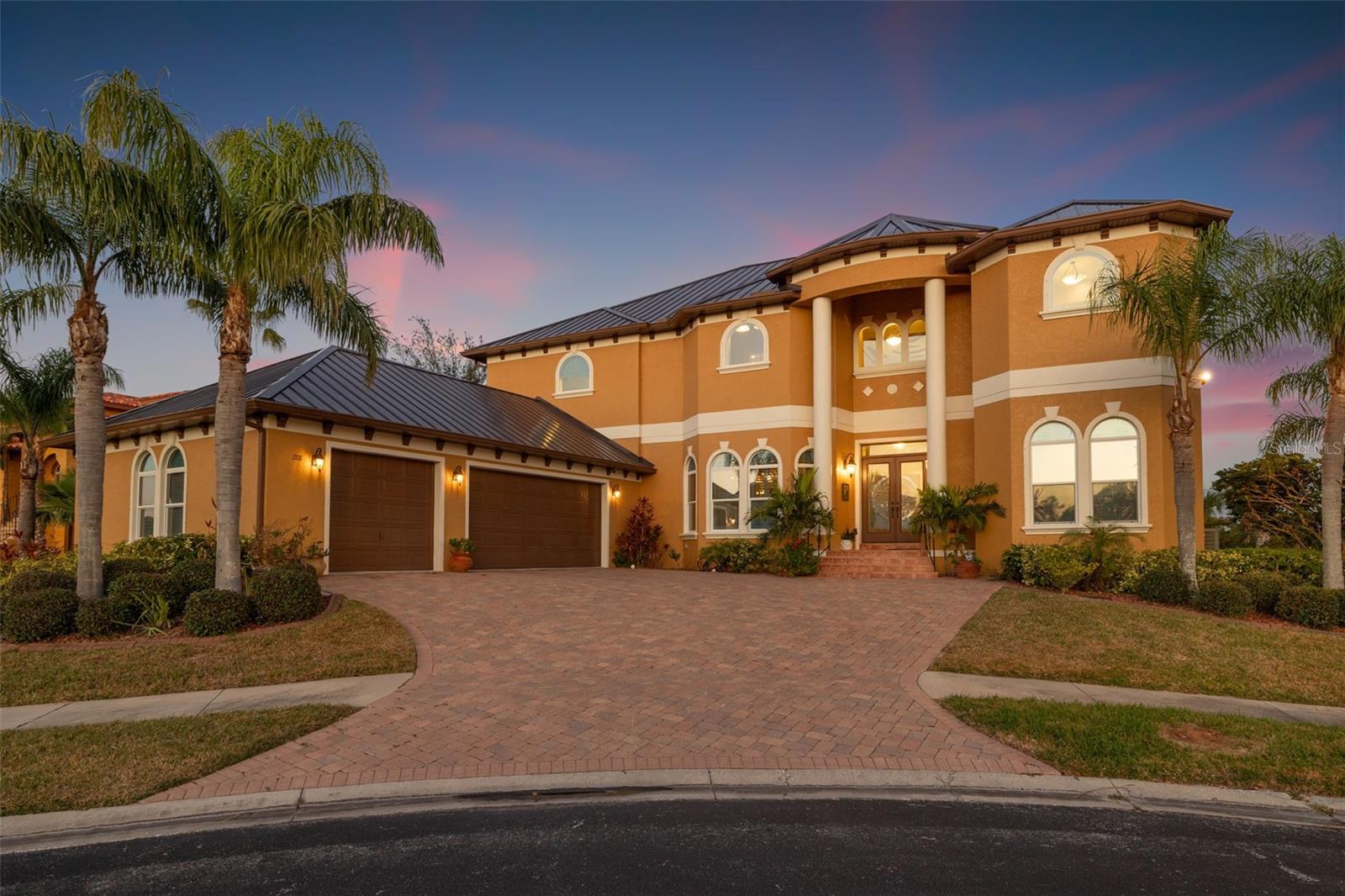PRICED AT ONLY: $1,499,900
Address: 2151 Diamond Court, Oldsmar, FL 34677
Description
Where luxury meets style this completely updated Diamond Crest home in the exclusive, gated East Lake Woodlands subdivision left nothing for you to do but move in. From the brand new tile roof in 2023 to the new lanai cage with panoramic screens in 2024 giving you an unencumbered view, plus the PGT argon gas low E windows in 2023 and the fabulous family room floor to ceiling Panda window in Nov 2024, your exterior maintenance is complete. Inside, the full kitchen remodel completed in March of 2023 includes brand new LVP flooring throughout, Cafe Platinum glass appliances (double wall ovens with air fryer, refrigerator, dishwasher and 36" induction cooktop), beautiful custom cabinetry, quartz counter tops PLUS a triple frosted sliding glass door pantry that one only dreams about. All bathrooms have been remodeled and last but certainly not least is the 60", 3 sided glass, built in electric fireplace completed in 2024. Come see this fabulous home for yourself. Words just don't do it justice.
ALSO WORTH MENTIONING inside your community you can discover a complete $11 million transformation at Ardea Country Club. From the championship golf courses to state of the art racquet sports facilities, this club has been meticulously revamped for unparalleled family fun. Unwind in a luxurious clubhouse with an expanded restaurant while the all new Birdies Kids Club keeps little ones entertained. Please visit the clubhouse for further information on joining.
Property Location and Similar Properties
Payment Calculator
- Principal & Interest -
- Property Tax $
- Home Insurance $
- HOA Fees $
- Monthly -
For a Fast & FREE Mortgage Pre-Approval Apply Now
Apply Now
 Apply Now
Apply Now- MLS#: TB8440175 ( Residential )
- Street Address: 2151 Diamond Court
- Viewed: 1
- Price: $1,499,900
- Price sqft: $313
- Waterfront: Yes
- Wateraccess: Yes
- Waterfront Type: Pond
- Year Built: 1998
- Bldg sqft: 4785
- Bedrooms: 4
- Total Baths: 3
- Full Baths: 3
- Garage / Parking Spaces: 3
- Additional Information
- Geolocation: 28.0816 / -82.689
- County: PINELLAS
- City: Oldsmar
- Zipcode: 34677
- Subdivision: Diamond Crest
- Elementary School: Cypress Woods
- Middle School: Carwise
- High School: East Lake
- Provided by: RE/MAX ELITE REALTY
- DMCA Notice
Features
Building and Construction
- Covered Spaces: 0.00
- Exterior Features: SprinklerIrrigation, Lighting, OutdoorGrill, OutdoorKitchen
- Flooring: CeramicTile, LuxuryVinyl
- Living Area: 3850.00
- Other Structures: OutdoorKitchen
- Roof: Tile
Property Information
- Property Condition: NewConstruction
Land Information
- Lot Features: CornerLot, CulDeSac, NearGolfCourse, OutsideCityLimits, Landscaped
School Information
- High School: East Lake High-PN
- Middle School: Carwise Middle-PN
- School Elementary: Cypress Woods Elementary-PN
Garage and Parking
- Garage Spaces: 3.00
- Open Parking Spaces: 0.00
Eco-Communities
- Pool Features: InGround, ScreenEnclosure, Community
- Water Source: Public
Utilities
- Carport Spaces: 0.00
- Cooling: CentralAir, CeilingFans
- Heating: Central, Electric
- Pets Allowed: Yes
- Pets Comments: Extra Large (101+ Lbs.)
- Sewer: PublicSewer
- Utilities: CableConnected, ElectricityConnected, MunicipalUtilities, SewerConnected, WaterConnected
Finance and Tax Information
- Home Owners Association Fee Includes: Security
- Home Owners Association Fee: 425.00
- Insurance Expense: 0.00
- Net Operating Income: 0.00
- Other Expense: 0.00
- Pet Deposit: 0.00
- Security Deposit: 0.00
- Tax Year: 2024
- Trash Expense: 0.00
Other Features
- Appliances: BuiltInOven, Cooktop, Dishwasher, Refrigerator, RangeHood, WaterSoftener, WineRefrigerator
- Country: US
- Interior Features: BuiltInFeatures, CeilingFans, CathedralCeilings, EatInKitchen, HighCeilings, KitchenFamilyRoomCombo, MainLevelPrimary, OpenFloorplan, StoneCounters, SplitBedrooms, VaultedCeilings, WalkInClosets, WoodCabinets
- Legal Description: DIAMOND CREST LOT 1
- Levels: One
- Area Major: 34677 - Oldsmar
- Occupant Type: Owner
- Parcel Number: 03-28-16-21081-000-0010
- Possession: CloseOfEscrow
- The Range: 0.00
- View: GolfCourse, Pond, TreesWoods, Water
- Zoning Code: RPD-2.5_1.
Nearby Subdivisions
Aberdeen
Aberdeen Unit Two
Bay Arbor
Bay Arbor Unit 1a
Bays End
Bayside Meadows Ph Ii
Bayside Meadowsphase I
Country Club Add To Oldsmar Re
Creekside
Cross Creek
Cross Creek East Lake Woodlan
Cross Creek - Unit Two
Diamond Crest
East Lake Woodlands
East Lake Woodlands Cluster Ho
East Lake Woodlands Lake Estat
East Lake Woodlands Patio Home
East Lake Woodlands Pinewinds
East Lake Woodlands Woodridge
Eastlake Oaks Ph 2
Eastlake Oaks Ph 4
Estuary Of Mobbly Bay
Fountains At Cypress Lakes Ii-
Fountains At Cypress Lakes Iia
Greenhaven
Greenhaven Unit-four
Gull-aire Village
Gullaire Village Ph 2c
Harbor Palms-unit Three
Harbor Palmsunit Five
Harbor Palmsunit Four
Harbor Palmsunit Four A
Harbor Palmsunit One
Harbor Palmsunit Three
Harbor Palmsunit Two
Hayes Park Village
Hunters Crossing
Hunters Trail Twnhms
Kingsmill
Manors Of Forest Lakes The Ph
Not Applicable
Oldsmar Country Club Estates S
Oldsmar Rev Map
Oldsmar Revised
Preserve At Cypress Lakes Ph I
Quail Forest Cluster Homes
Sheffield Village At Bayside M
Sheffield Village Ph Ii At Bay
Shoreview Ph 2
Shoreview Ph I
Tampashores Bay Sec
Turtle Creek
Turtle Creek Unit Two
Villas Of Forest Lakes
Warwick Hills
West Oldsmar Sec 1
Woods Of Forest Lakes Ph Two
Woods Of Forest Lakes The Ph O
Worthington
Similar Properties
Contact Info
- The Real Estate Professional You Deserve
- Mobile: 904.248.9848
- phoenixwade@gmail.com





































































































