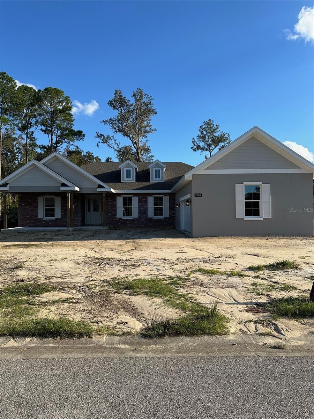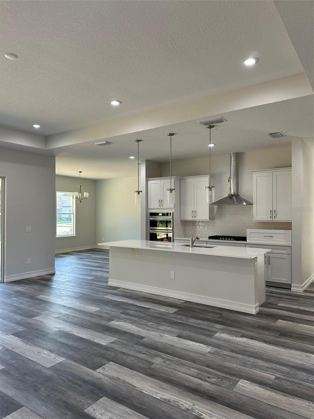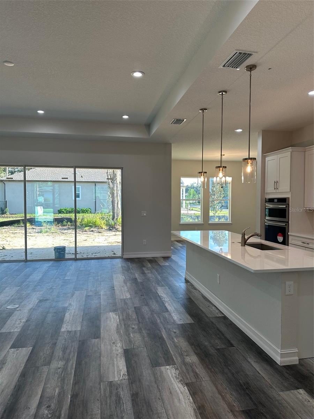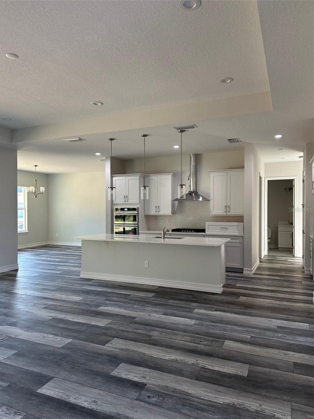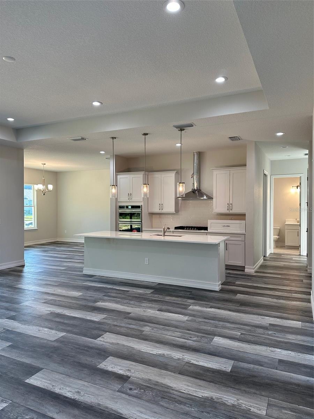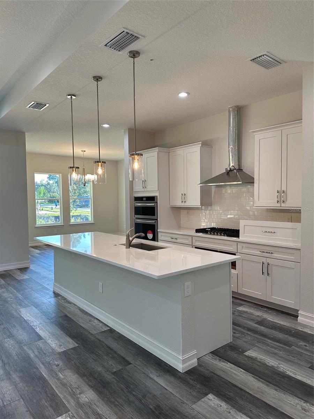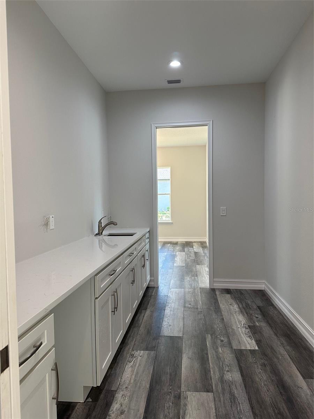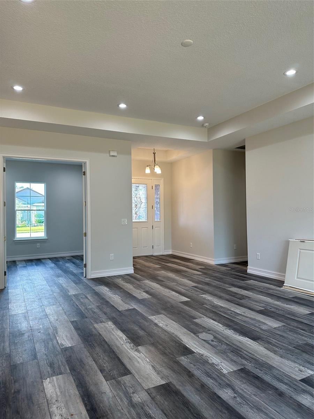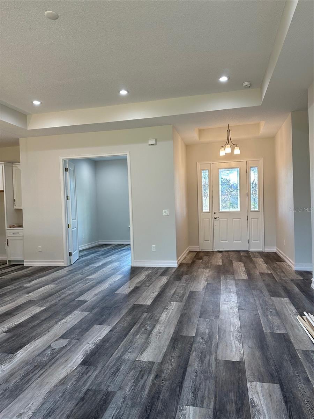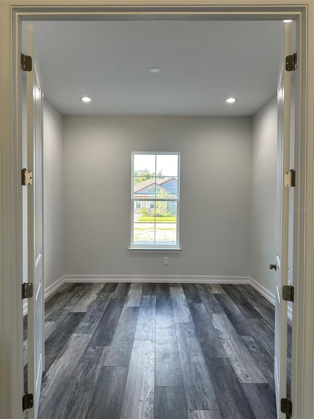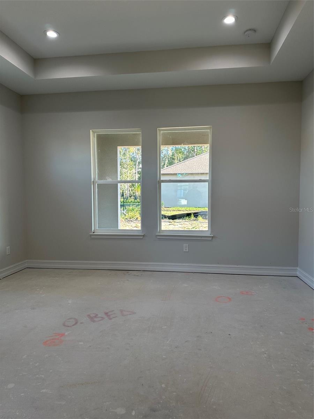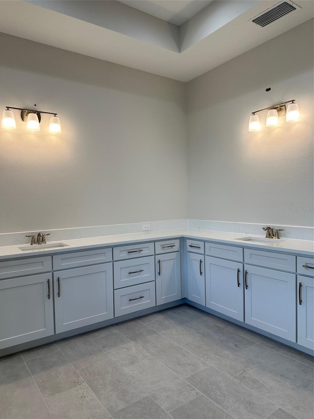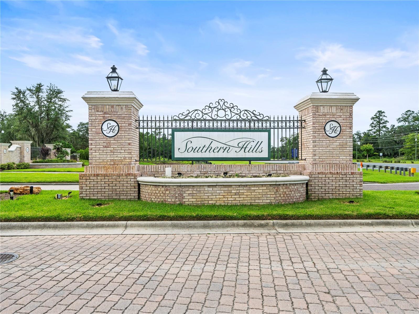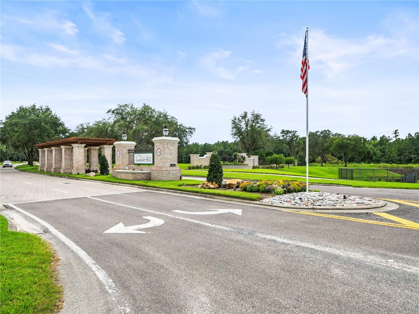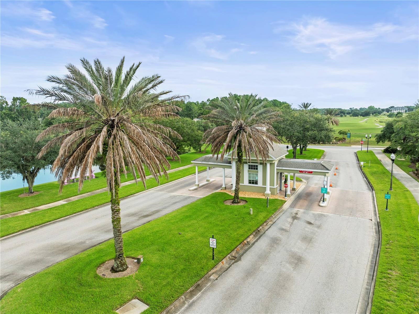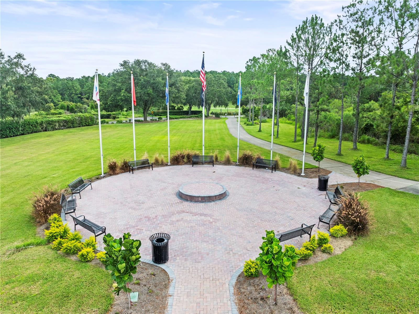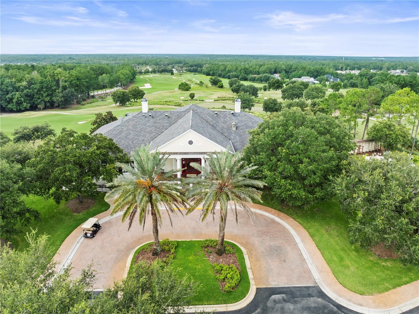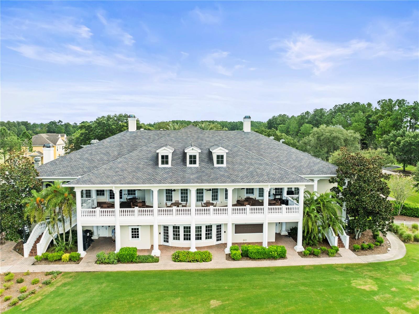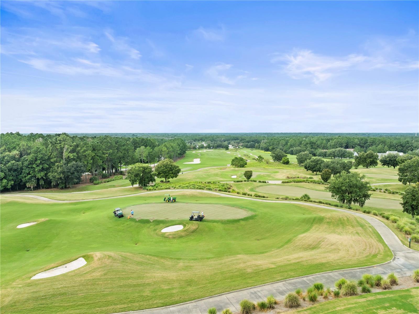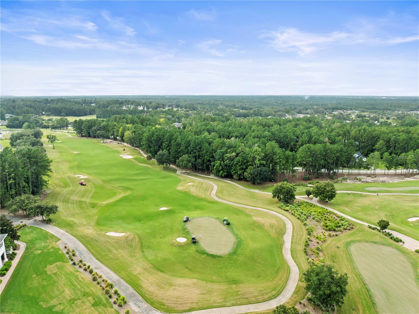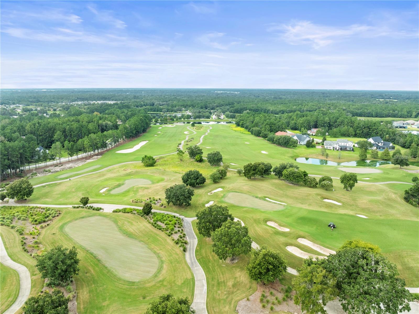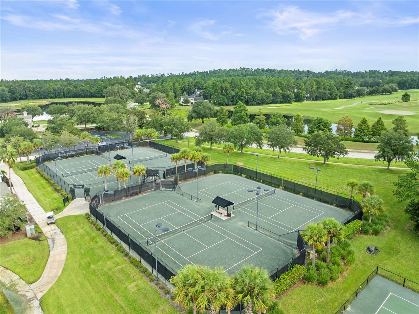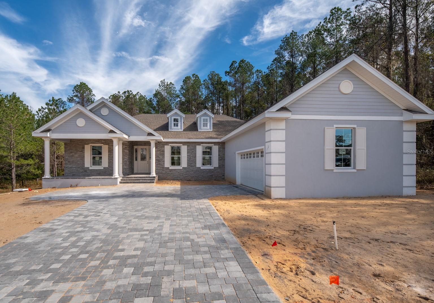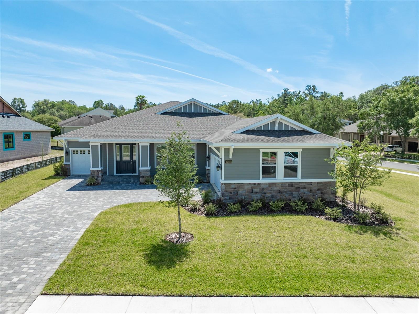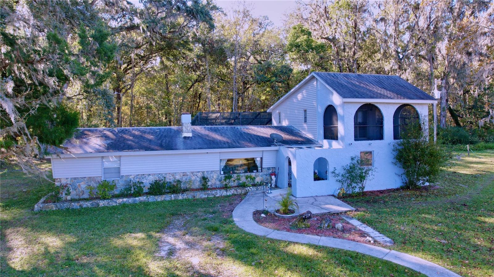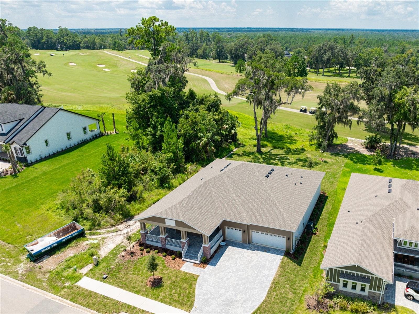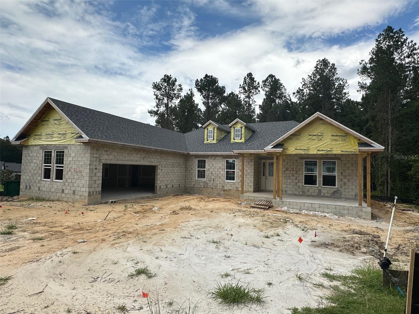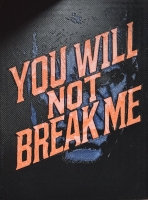PRICED AT ONLY: $599,000
Address: 19364 Sheltered Hill Drive, BROOKSVILLE, FL 34601
Description
One or more photo(s) has been virtually staged. Under Construction. This stunning and luxurious model home, built by Spire Homes, a semi custom builder, abounds with beautiful interior appointments and includes the washer, dryer, refrigerator, plantation shutters throughout, and all decor and furnishings!! It is located in the premier golf course and lifestyle community of Southern Hills Plantation, in the Estates neighborhood. The lovely front exterior entry creates a warm and welcoming ambiance. Starting at the entry foyer, you will walk into a fabulous open, airy, spacious floor plan. This home features a gourmet chef's delight kitchen with a large island opening to the great room, allowing for easy conversation and entertaining. The soft close cabinetry throughout this beautiful home includes high end quartz countertops, subway tile backsplash, and under mount lighting. You'll also love the 5 burner gas cooktop, gas tankless water heater, and the pre plumbing, giving you the choice of gas or electric dryer. A huge walk through butler's pantry and an en suite guest bed/bath offer fabulous uniqueness to this home. You will love the 8 foot doors and 5 1/4'' baseboards throughout! The owner's suite and bath are awe inspiring. LVP flooring comes with a Lifetime residential warranty for further peace of mind in all main living areas. The expansive 35' extended lanai offers Florida outdoor living at its best. The lanai also offers a pre plumbed gas drop for the further enjoyment of outdoor living and entertainmenttotal serenity.
The oversized side entry garage allows for significant extra storage and sets the tone for the home's exterior ambiance. The homesite showcases a corner homesite. Southern Hills Plantation offers a premier, manned, and gated entrance showcasing a Pete Dye 18 hole Signature Golf Course where outdoor lifestyle living is at its finest. The elegant plantation styled Southern Hills Clubhouse overlooks stunning rolling topography and the Pete Dye Signature golf course. You'll love the Har Tru clay surface tennis courts, pickleball courts, a full service fitness center, a swimming pool and spa, formal and informal restaurants, a putting green, and a driving range. If you are looking for a fabulous semi custom home in a premier community, this home is for you! Some photos are virtually staged. All information in this listing is intended to be accurate and not warranted. The buyer or buyers' agent should verify all information as correct and current. Some photos may be virtually staged.
Property Location and Similar Properties
Payment Calculator
- Principal & Interest -
- Property Tax $
- Home Insurance $
- HOA Fees $
- Monthly -
For a Fast & FREE Mortgage Pre-Approval Apply Now
Apply Now
 Apply Now
Apply Now- MLS#: W7869498 ( Residential )
- Street Address: 19364 Sheltered Hill Drive
- Viewed: 330
- Price: $599,000
- Price sqft: $147
- Waterfront: No
- Year Built: 2024
- Bldg sqft: 4085
- Bedrooms: 3
- Total Baths: 3
- Full Baths: 3
- Garage / Parking Spaces: 2
- Days On Market: 338
- Additional Information
- Geolocation: 28.5046 / -82.407
- County: HERNANDO
- City: BROOKSVILLE
- Zipcode: 34601
- Subdivision: Southern Hills Plnt Ph1 Bl4735
- Middle School: D.S. Parrot Middle
- High School: Hernando High
- Provided by: TROPIC SHORES REALTY LLC
- Contact: Debbie Wells
- 352-684-7371

- DMCA Notice
Buyer's Agent Commission
- Buyer's Agent Commission: 2.50%
- Paid By: Seller
- Compensation can only be paid to a Licensed Real Estate Broker
Features
Building and Construction
- Builder Model: Azalea B
- Builder Name: GTG Spire Homes, LLC
- Covered Spaces: 0.00
- Flooring: Carpet, Ceramic Tile, Luxury Vinyl
- Living Area: 2606.00
- Roof: Shingle
Property Information
- Property Condition: Under Construction
Land Information
- Lot Features: Corner Lot, Landscaped, Near Golf Course, Sidewalk, Paved
School Information
- High School: Hernando High
- Middle School: D.S. Parrot Middle
Garage and Parking
- Garage Spaces: 2.00
- Open Parking Spaces: 0.00
- Parking Features: Driveway, Garage Door Opener, Garage Faces Side, Ground Level, Off Street, Oversized
Eco-Communities
- Green Energy Efficient: Thermostat, Water Heater
- Water Source: None
Utilities
- Carport Spaces: 0.00
- Cooling: Central Air, Humidity Control
- Heating: Central, Electric
- Pets Allowed: Cats OK, Dogs OK
- Sewer: Public Sewer
- Utilities: BB/HS Internet Available, Cable Available, Electricity Connected, Natural Gas Connected, Sewer Connected, Sprinkler Recycled, Underground Utilities, Water Connected
Amenities
- Association Amenities: Cable TV, Clubhouse, Elevator(s), Fitness Center, Gated, Park, Pickleball Court(s), Recreation Facilities, Security, Tennis Court(s)
Finance and Tax Information
- Home Owners Association Fee Includes: Guard - 24 Hour, Cable TV, Pool, Escrow Reserves Fund, Internet, Other, Private Road, Recreational Facilities, Security
- Home Owners Association Fee: 185.00
- Insurance Expense: 0.00
- Net Operating Income: 0.00
- Other Expense: 0.00
- Tax Year: 2023
Other Features
- Appliances: Built-In Oven, Cooktop, Dishwasher, Disposal, Dryer, Exhaust Fan, Gas Water Heater, Microwave, Range Hood, Refrigerator, Tankless Water Heater, Washer
- Association Name: RealManage/Cheri Schrubbe
- Association Phone: 866-473-2573
- Country: US
- Interior Features: High Ceilings, L Dining, Open Floorplan, Other, Primary Bedroom Main Floor, Solid Surface Counters, Solid Wood Cabinets, Stone Counters, Thermostat, Tray Ceiling(s), Walk-In Closet(s)
- Legal Description: SOUTHERN HILLS PLANTATION PH 1 BLK 5 LOT 82
- Levels: One
- Area Major: 34601 - Brooksville
- Occupant Type: Vacant
- Parcel Number: R04 223 19 3571 0005 0820
- Possession: Close Of Escrow
- Style: Contemporary
- View: Trees/Woods
- Views: 330
- Zoning Code: R1
Nearby Subdivisions
Ac Croom Rdmondon Hill
Ac Croom Rdmondon Hill0655ac03
Ac03
Acreage
Az3
Brooksville Est
Brooksville Manor
Brooksville Town Of
Campers Holiday
Candlelight
Candlelight Unit 1
Cascades At S H Plant Ph 1 Rep
Cascades At Southern Hills
Cascades At Southern Hills Pla
Cedar Lane Sites
Colonial Manor
Country Club Est Unit 2
Country Club Estate
Croom Road Sub
Damac Estates
Deer Haven Est Unrec
Dogwood Est Phase I
Dogwood Est Phase Iii
Dogwood Estatess
Forest Hills Unrec
Fox Wood Plantation
Garmisch Hills
Garys Mrs T H Add
Gordys Addition
Grelles P H Sub
Gulf Ridge Park
H And H Homesites
Hales Addition To Brooksvl
Highland Acres
Highland Acres Unit 1
Highland Park Add To Brksvl
Istachatta Acres Unrecorded
Jennings Varn A Sub Of
Jennings And Varn A Sub Of
Lake Lindsey
Lake Lindsey City
Lakeside Acres Mh Sub
Laurel Oaks
Laurel Oaks Subdivision
Laws Add To Brooksville
Laws Add To Brooksvl
Leyland Preserve
Ludlow Heights
Micklers Addition To Brksvl
Mondon Hill Farm Unit 2
Mountain Park
N/a
North Brksville Hghtsreplt
Northampton Estates
Not In Hernando
Not On List
Oak Hill Add To Brksvl
Royal Oaks Est
Royal Oaks Estate
Saxons Sub
Saxons Sub Add To Brooksvl
Shadowlawn Annex
Snow Caps
Southern Hills
Southern Hills Plantation
Southern Hills Plantation Ph 1
Southern Hills Plantation Ph 2
Southern Hills Plantation Ph 3
Southern Hills Plantation Ph2
Southern Hills Plantation Ph2a
Southern Hills Plnt Ph1 Bl4735
Southside Estates
Spring Lake Area
Stafford
Stenholm Sub In Sw1/4 Unrec
Sunshine Terrace
Tangerine Estates
Town Country
Unplatted
Vista Heights Estates
Whiteside Unit 2
Whitman Ph 3 Class 1 Sub
Woodland Park
Woodlawn Add
Similar Properties
Contact Info
- The Real Estate Professional You Deserve
- Mobile: 904.248.9848
- phoenixwade@gmail.com
