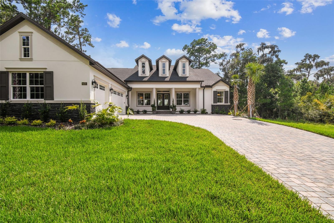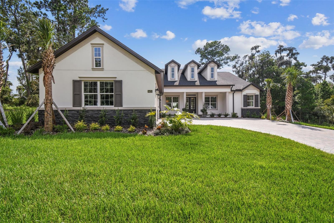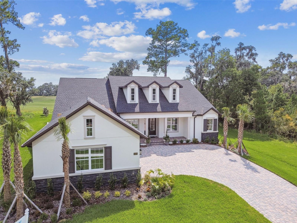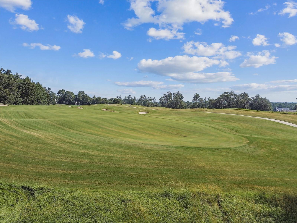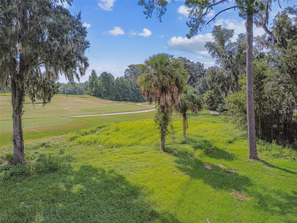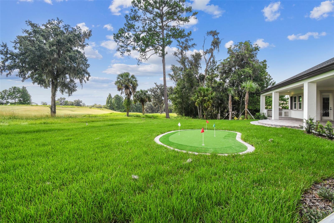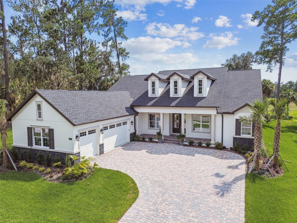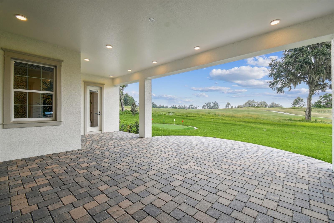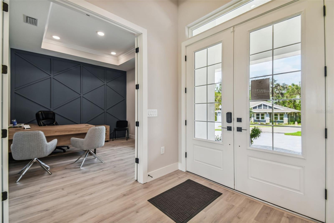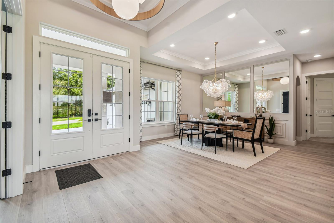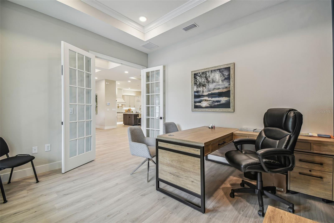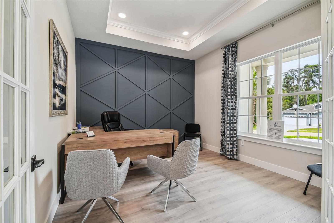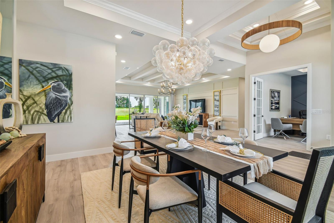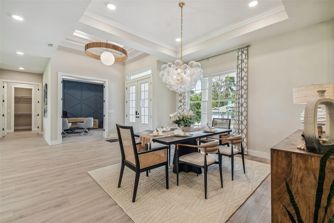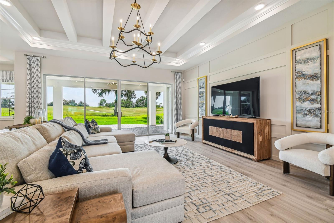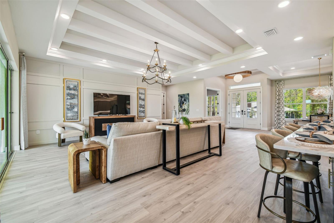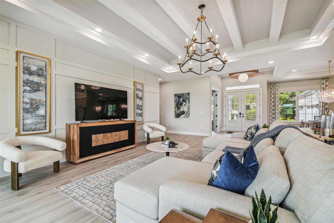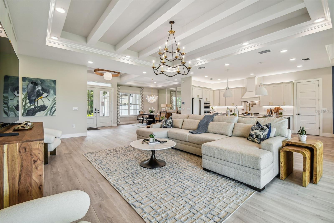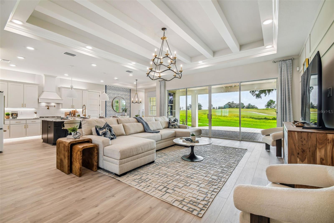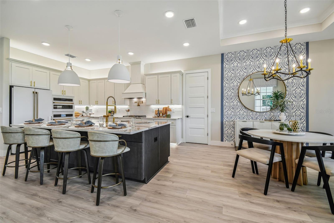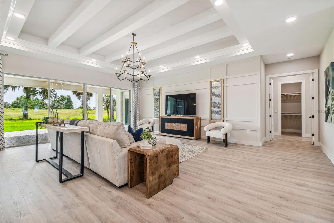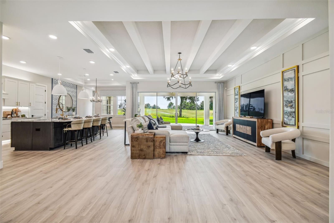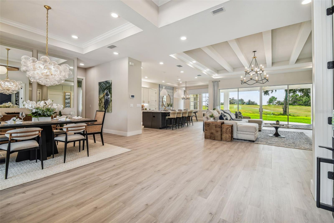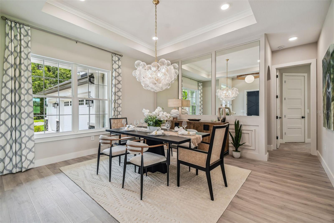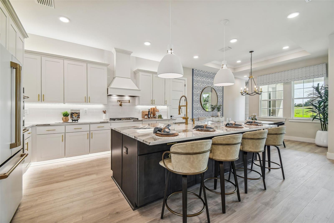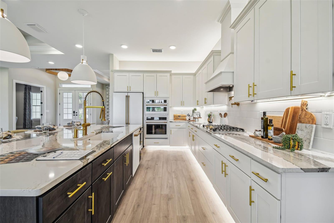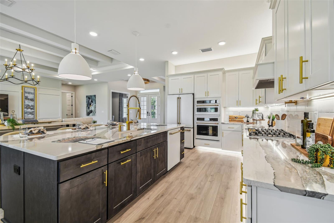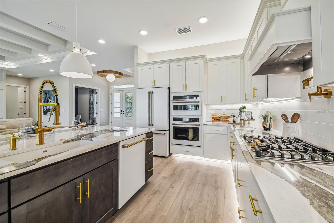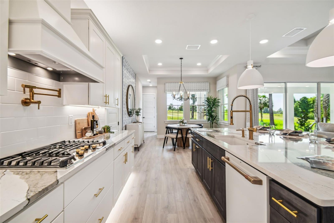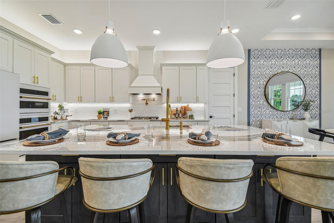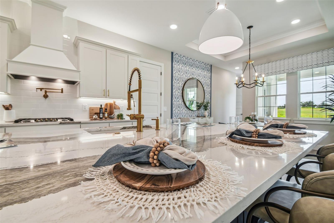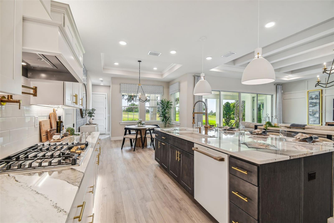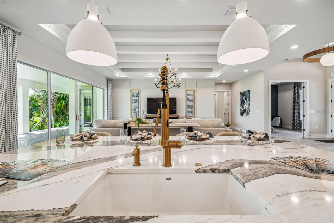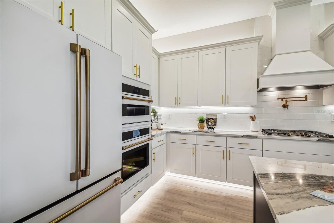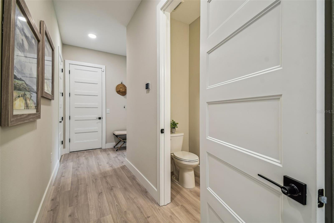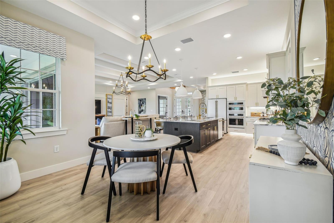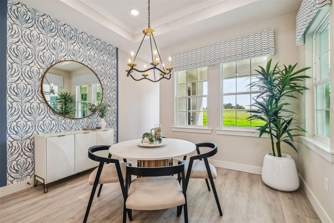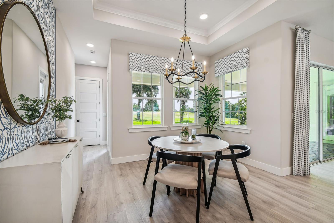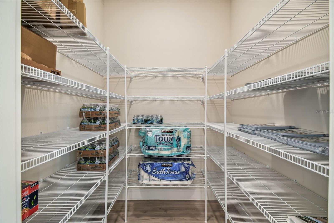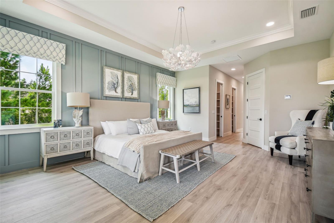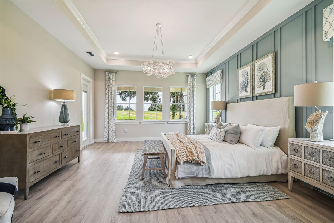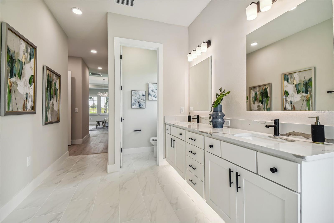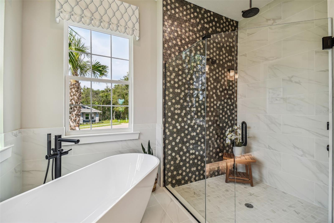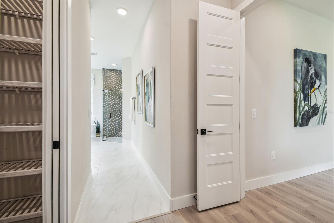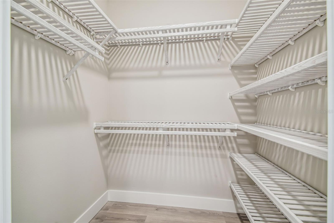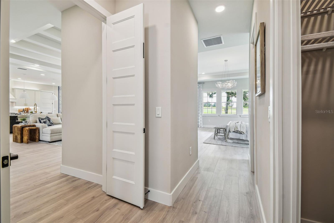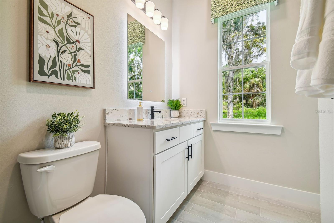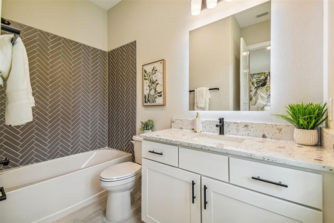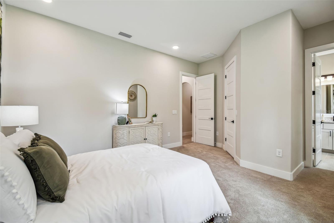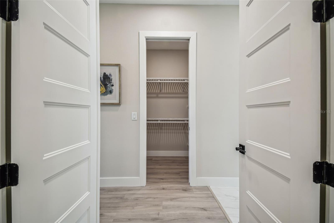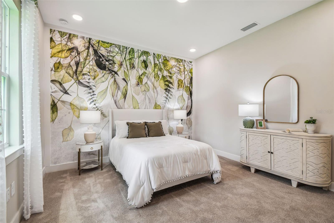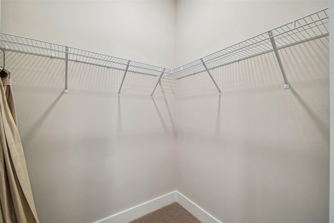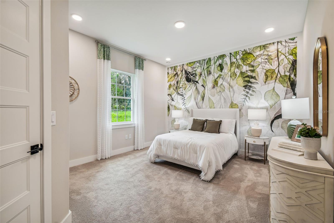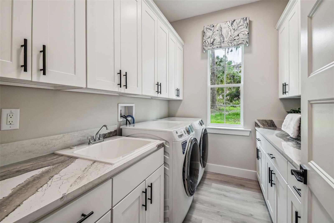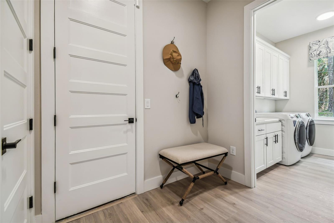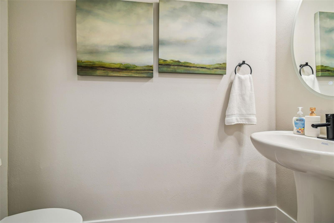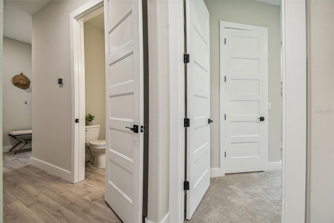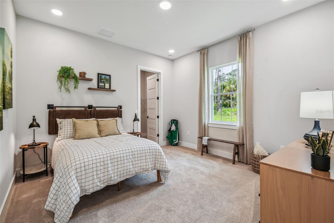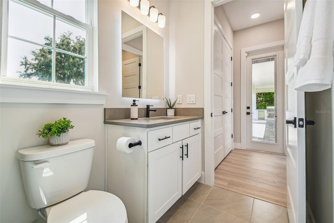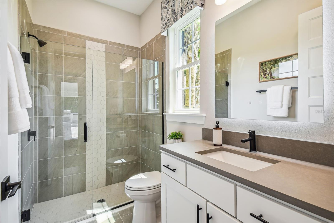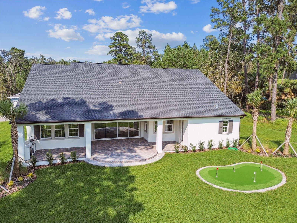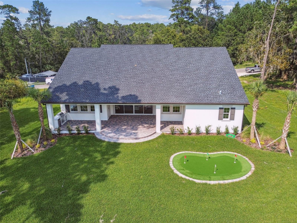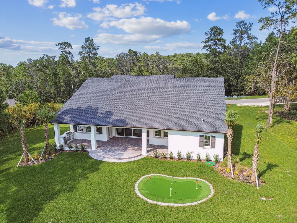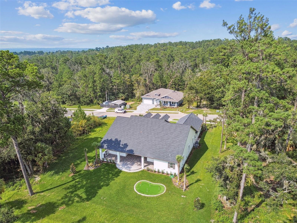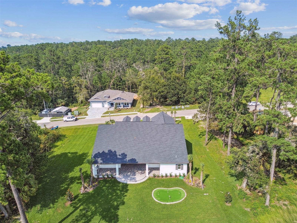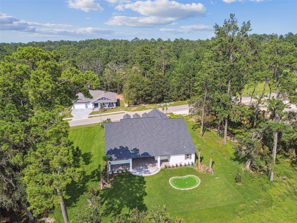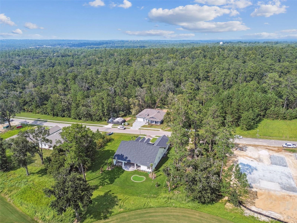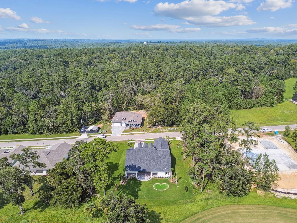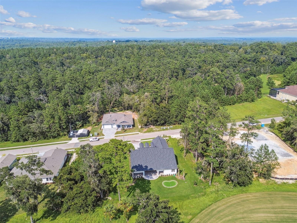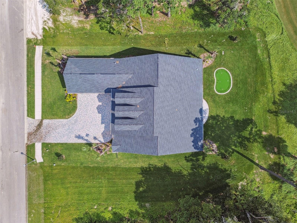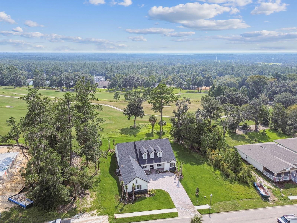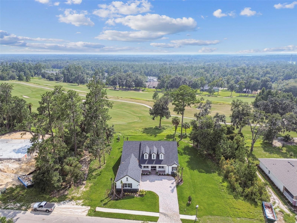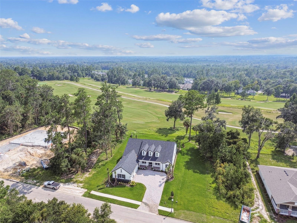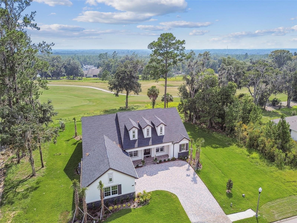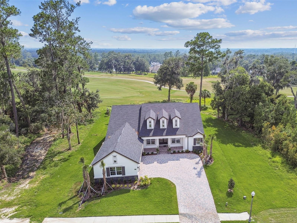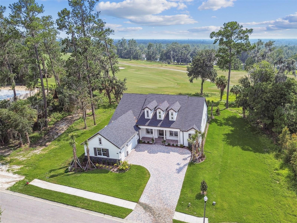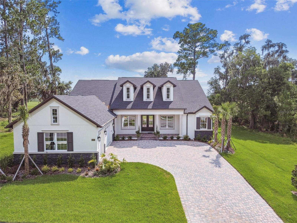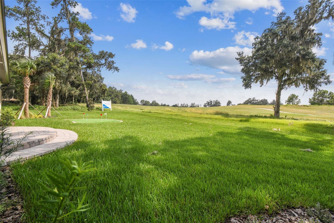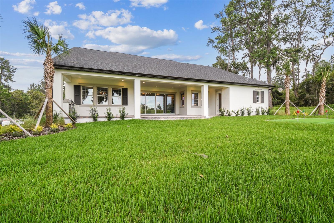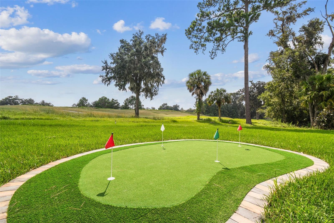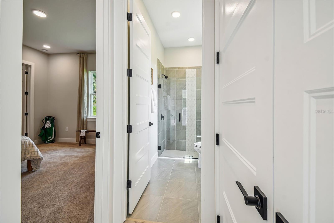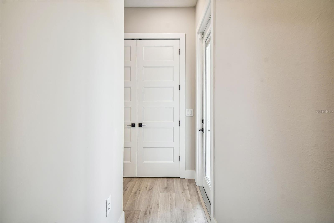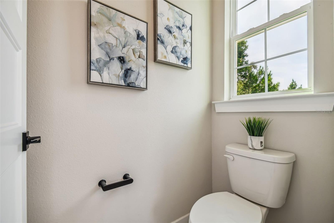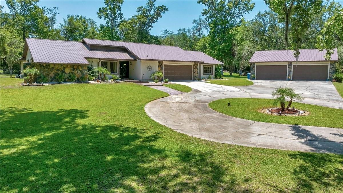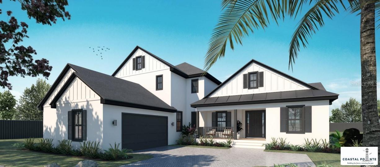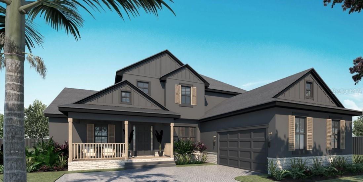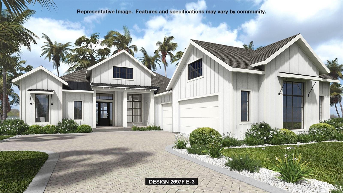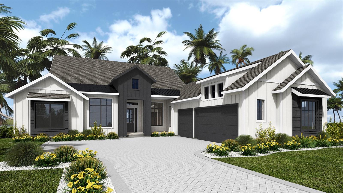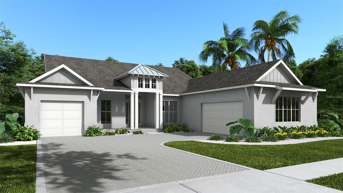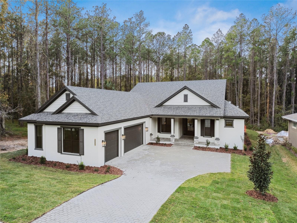PRICED AT ONLY: $994,990
Address: 6452 Summit View Drive, BROOKSVILLE, FL 34601
Description
Pre Construction. To be built. Build this beautiful luxury home by Vitale Homes! This Sawgrass model has everything and more of what youve been looking for with attention to detail! The double door entry into your foyer that features a nice, stepped tray ceiling with a nice size study with French doors and a tray ceiling. From the foyer you will see the living/dining/kitchen area, all with views to a huge lanai. The great room has a stepped tray ceiling, with crown molding and 4 panel sliding glass to the lanai area. Included features provide an oversized paver driveway, expansive front & rear porches, 10 ceilings, 8 interior doors, quartz counters in the kitchen and bathrooms, built in appliances and a resort style owners suite. The kitchen has a massive island with cabinets on the front and back of the island, quartz counters, trendy pull out faucet, tiled backsplash and large walk in pantry. The shaker style white cabinets have soft close features, 42 uppers, gold cabinet hardware and a decorative hood over the cooktop. You will love the new appliance designs with gold door handles for the double oven, dishwasher and refrigerator, plus a 5 burner gas cooktop. The owners suite has several large windows for natural light, 3 large walk in closets, a free standing tub with a nice size, tiled shower surrounded with a frameless glass enclosure, private commode and vanity with two sinks. Guest bedroom 2 has its own private bathroom and walk in closet and Guest bedroom 3 has a pool bath with a shower just outside of the bedroom door. Designer light fixtures, 5 inch baseboards and wood casing windowsills offer more luxury features. The laundry room is a nice size and has the same luxury features with a base cabinet laundry tub, quartz counters and upper cabinets. The garage has high ceilings, an overhead door on the side of the garage for your golf cart and the floors are finished with the flaked epoxy finish. The energy rating on this home will be great with 2 separate HVAC units, insulated foam block and thermal windows. We have more details to show you when you visit, so contact the community agent for your private tour or more information. This magnificent home represents a once in a lifetime opportunity to indulge in the ultimate country club lifestyle, combining the allure of a golf club community with the finest amenities and unmatched natural beauty. Southern Hills Plantation offers a very private 18 hole signature Pete Dye Championship Golf course, manned gated community, driving range & 6 hole short course, two on site restaurants, fitness center, swimming pool, tennis & pickleball. Price does not include lot premiums.
Property Location and Similar Properties
Payment Calculator
- Principal & Interest -
- Property Tax $
- Home Insurance $
- HOA Fees $
- Monthly -
For a Fast & FREE Mortgage Pre-Approval Apply Now
Apply Now
 Apply Now
Apply Now- MLS#: W7872551 ( Residential )
- Street Address: 6452 Summit View Drive
- Viewed: 240
- Price: $994,990
- Price sqft: $276
- Waterfront: No
- Year Built: 2025
- Bldg sqft: 3605
- Bedrooms: 3
- Total Baths: 3
- Full Baths: 3
- Garage / Parking Spaces: 2
- Days On Market: 244
- Additional Information
- Geolocation: 28.5207 / -82.4053
- County: HERNANDO
- City: BROOKSVILLE
- Zipcode: 34601
- Subdivision: Southern Hills Plantation Ph 3
- Provided by: VITALE HOMES REALTY LLC
- Contact: Dane Ayers
- 727-222-0123

- DMCA Notice
Features
Building and Construction
- Builder Model: Sawgrass Craftsman
- Builder Name: Vital Homes
- Covered Spaces: 0.00
- Exterior Features: Sliding Doors
- Flooring: Carpet, Ceramic Tile, Luxury Vinyl
- Living Area: 3083.00
- Roof: Shingle
Property Information
- Property Condition: Pre-Construction
Land Information
- Lot Features: Near Golf Course
Garage and Parking
- Garage Spaces: 2.00
- Open Parking Spaces: 0.00
Eco-Communities
- Green Energy Efficient: Appliances, Construction, HVAC, Insulation, Lighting, Thermostat, Water Heater, Windows
- Water Source: Public
Utilities
- Carport Spaces: 0.00
- Cooling: Central Air
- Heating: Central, Electric
- Pets Allowed: Yes
- Sewer: Public Sewer
- Utilities: Cable Available, Electricity Connected, Sewer Connected
Amenities
- Association Amenities: Basketball Court, Clubhouse, Fitness Center, Gated, Golf Course, Park, Pickleball Court(s), Playground, Pool, Tennis Court(s)
Finance and Tax Information
- Home Owners Association Fee Includes: Pool, Maintenance Grounds, Recreational Facilities, Security
- Home Owners Association Fee: 3843.00
- Insurance Expense: 0.00
- Net Operating Income: 0.00
- Other Expense: 0.00
- Tax Year: 2024
Other Features
- Appliances: Built-In Oven, Convection Oven, Cooktop, Dishwasher, Disposal, Electric Water Heater, Microwave, Range Hood, Refrigerator, Tankless Water Heater
- Association Name: Cherrie Schrubbe
- Association Phone: 352-397-2926
- Country: US
- Furnished: Unfurnished
- Interior Features: Crown Molding, Eat-in Kitchen, High Ceilings, In Wall Pest System, Kitchen/Family Room Combo, Open Floorplan, Primary Bedroom Main Floor, Smart Home, Solid Surface Counters, Split Bedroom, Thermostat, Tray Ceiling(s), Walk-In Closet(s)
- Legal Description: SOUTHERN HILLS PLANTATION PH3 BLK 16 LOT 7
- Levels: One
- Area Major: 34601 - Brooksville
- Occupant Type: Vacant
- Parcel Number: R03-223-19-3574-0160-0070
- Style: Craftsman, Florida
- Views: 240
- Zoning Code: RES
Nearby Subdivisions
Ac Croom Rdmondon Hill
Ac Croom Rdmondon Hill0655ac03
Ac03
Acreage
Az3
Brooksville Est
Brooksville Manor
Brooksville Town Of
Campers Holiday
Candlelight
Candlelight Unit 1
Cascades At S H Plant Ph 1 Rep
Cascades At Southern Hills
Cascades At Southern Hills Pla
Cedar Lane Sites
Colonial Manor
Country Club Est Unit 2
Country Club Estate
Croom Road Sub
Damac Estates
Damac Modular Home Park
Deer Haven Est Unrec
Dogwood Est Phase I
Dogwood Est Phase Iii
Dogwood Estatess
Dogwood Heights
Forest Hills Unrec
Fox Wood Plantation
Garmisch Hills
Garys Mrs T H Add
Gordys Addition
Grelles P H Sub
Gulf Ridge Park
H And H Homesites
Hales Addition To Brooksvl
Highland Acres
Highland Acres Unit 1
Highland Park Add To Brksvl
Istachatta Acres Unrecorded
Jennings Varn A Sub Of
Jennings And Varn A Sub Of
Lake Lindsey
Lake Lindsey City
Lakeside Acres Mh Sub
Laurel Oaks
Laurel Oaks Subdivision
Laws Add To Brooksville
Laws Add To Brooksvl
Leyland Preserve
Ludlow Heights
Micklers Addition To Brksvl
Mondon Hill Farm Unit 2
Mountain Park
N/a
North Brksville Hghtsreplt
Northampton Estates
Not In Hernando
Not On List
Oak Hill Add To Brksvl
Royal Oaks Est
Royal Oaks Estate
Saxons Sub
Saxons Sub Add To Brooksvl
Shadowlawn Annex
Snow Caps
Southern Hills
Southern Hills Plantation
Southern Hills Plantation Ph 1
Southern Hills Plantation Ph 2
Southern Hills Plantation Ph 3
Southern Hills Plantation Ph2
Southern Hills Plantation Ph2a
Southern Hills Plnt Ph1 Bl4735
Southside Estates
Stafford
Stenholm Sub In Sw1/4 Unrec
Sunshine Terrace
Tangerine Estates
Town Country
Unplatted
Vista Heights Estates
Whiteside Unit 2
Whitman Ph 3 Class 1 Sub
Whitman Ph 3 - Class 1 Sub
Woodland Park
Woodlawn Add
Similar Properties
Contact Info
- The Real Estate Professional You Deserve
- Mobile: 904.248.9848
- phoenixwade@gmail.com
