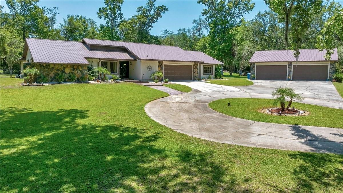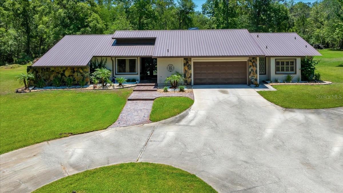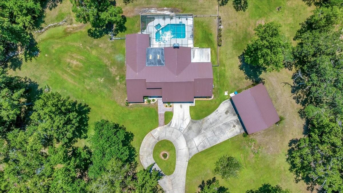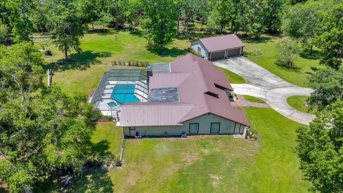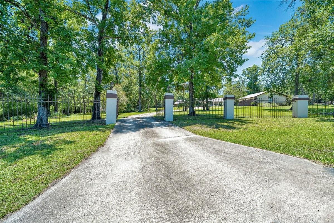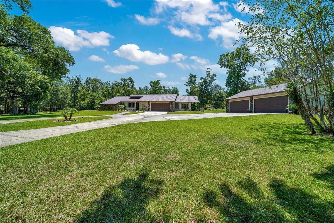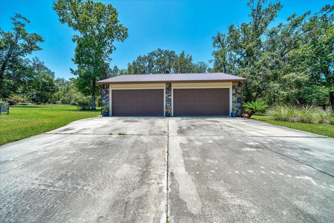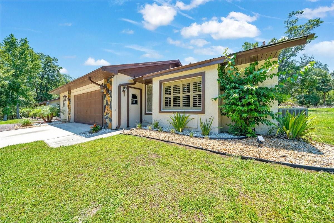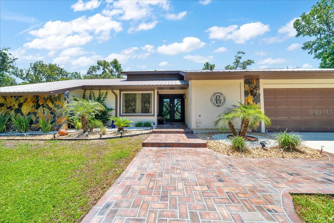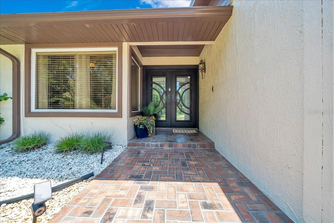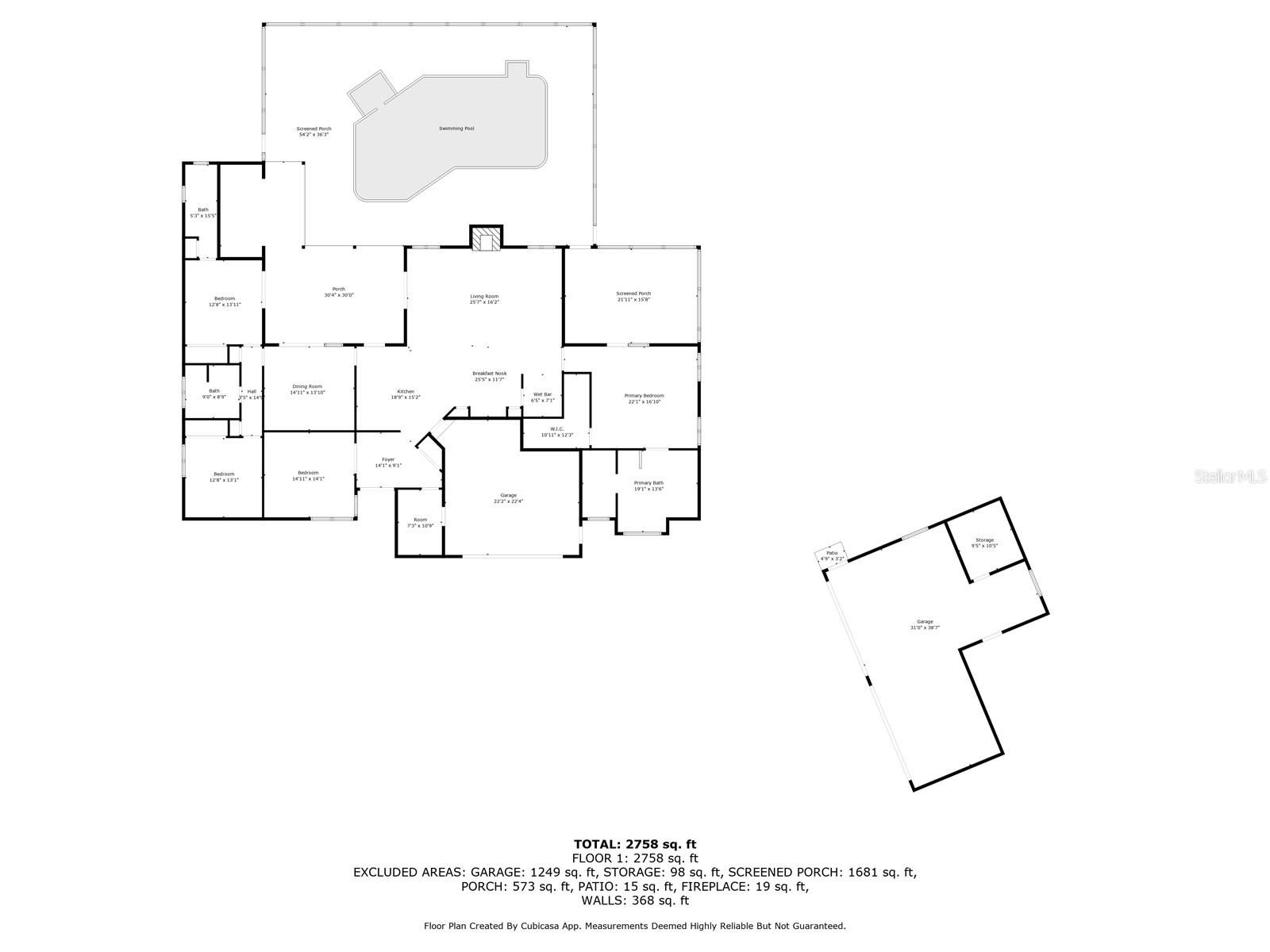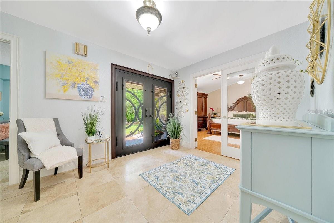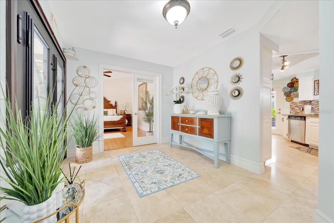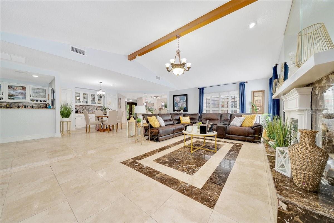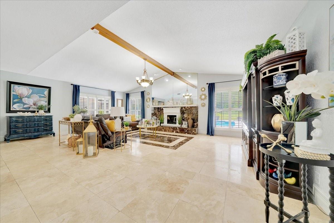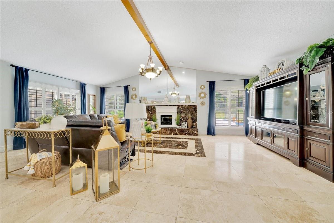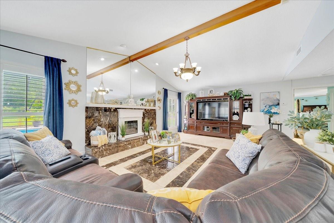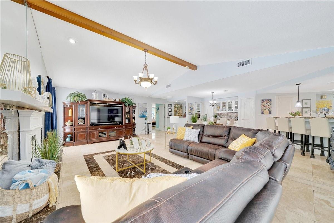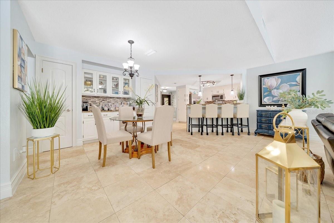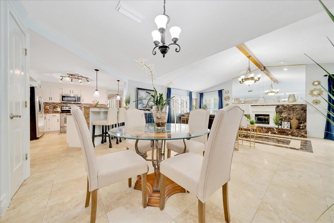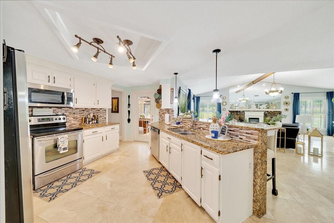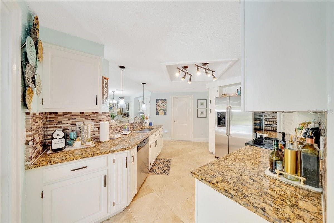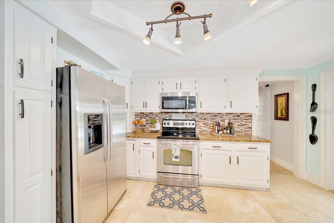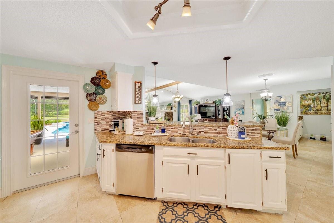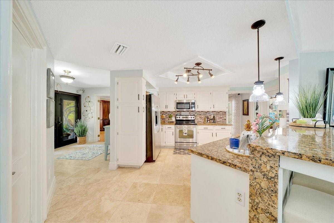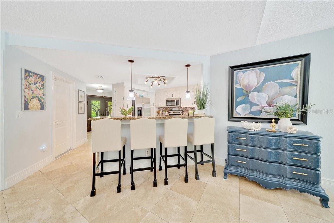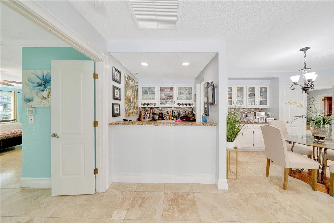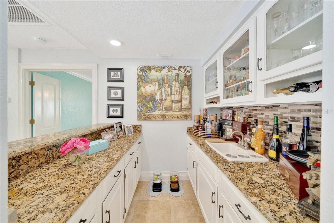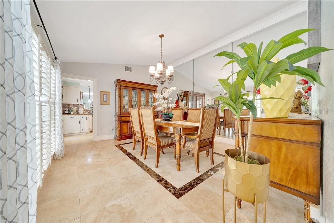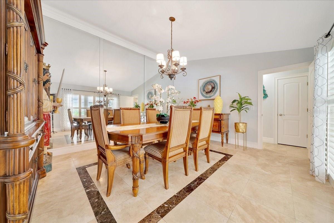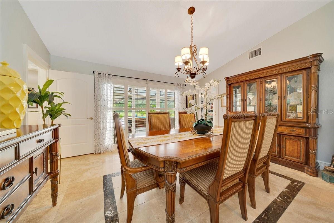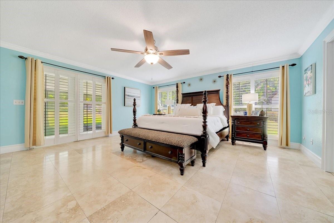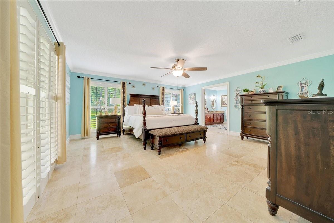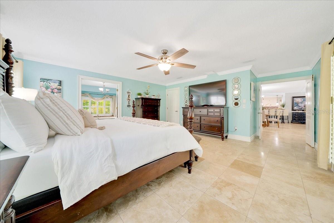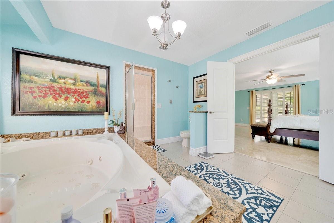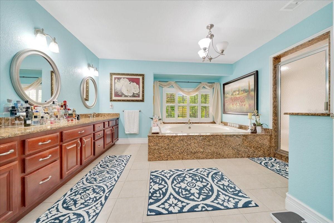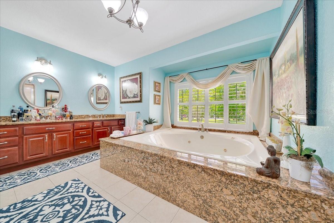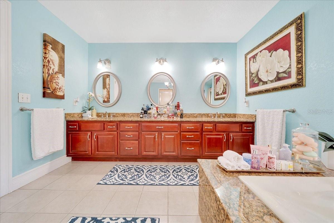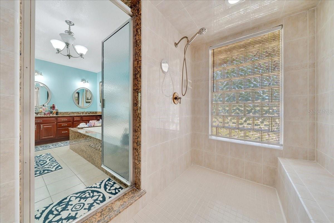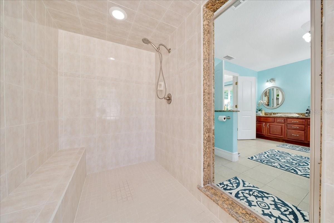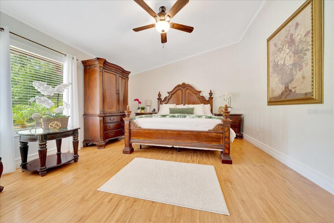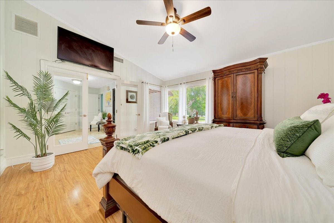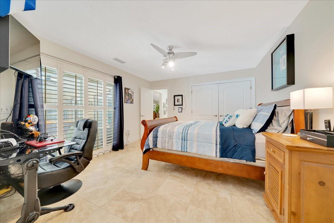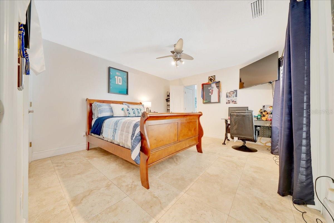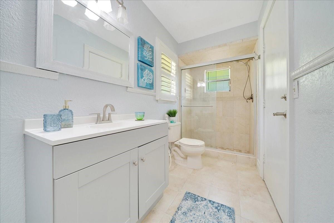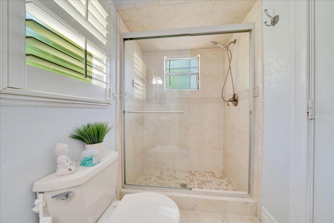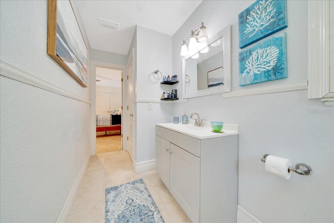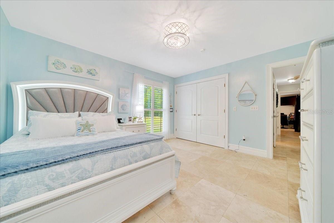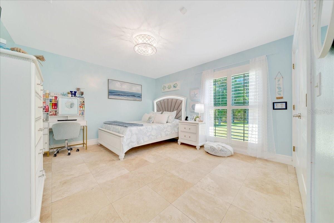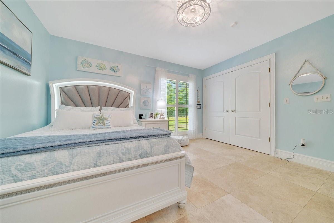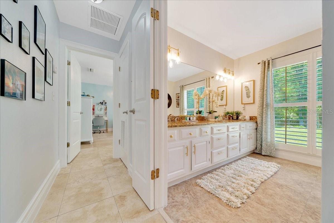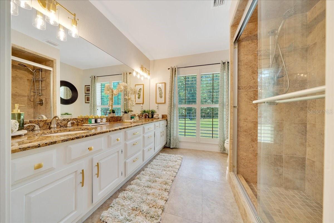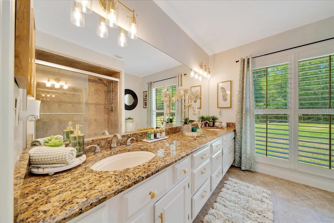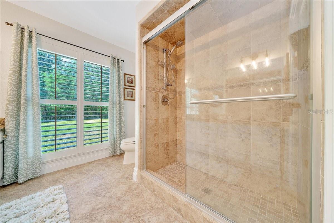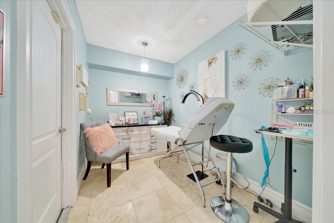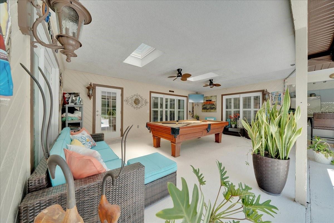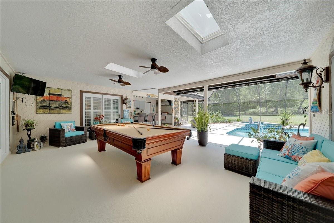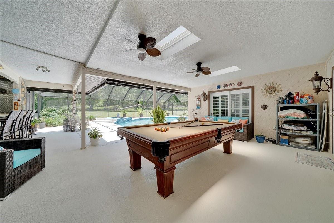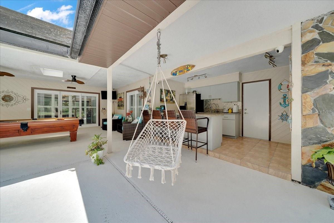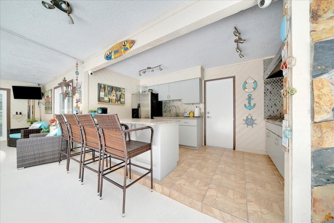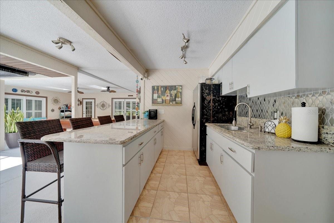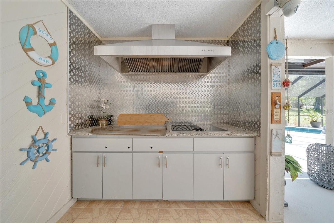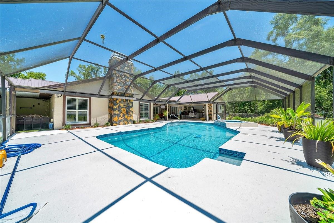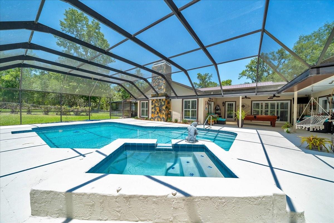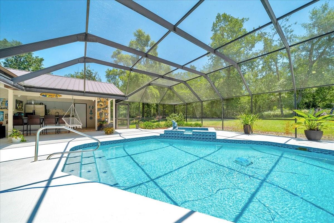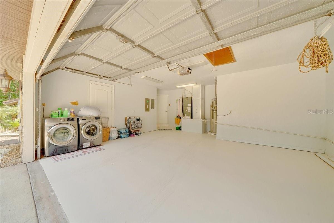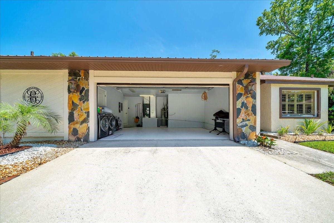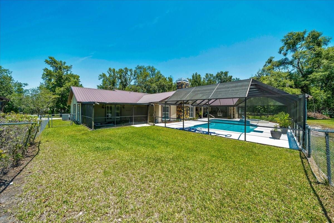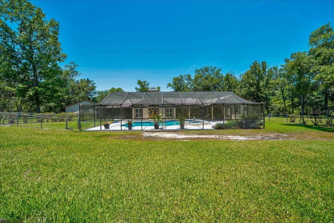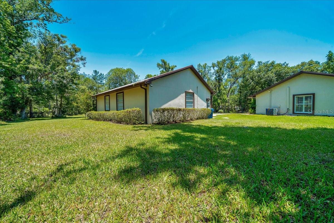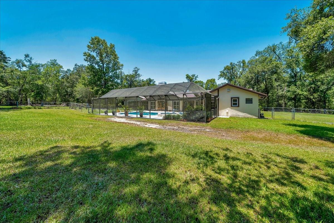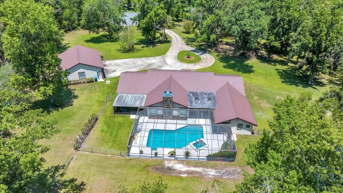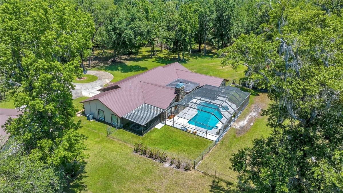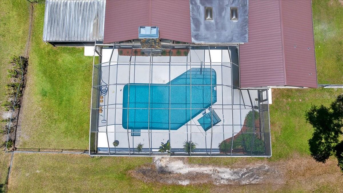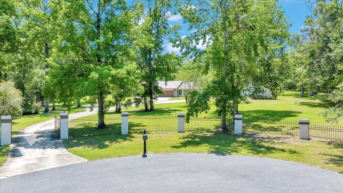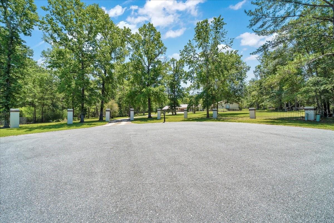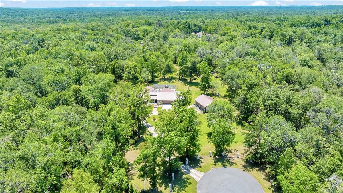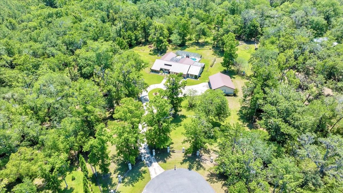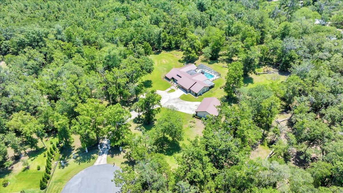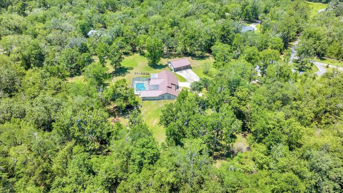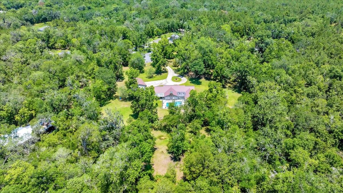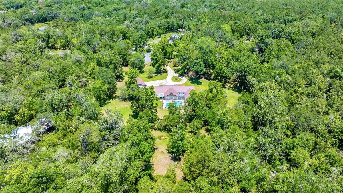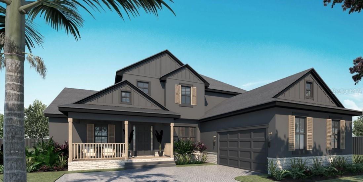PRICED AT ONLY: $950,000
Address: 21000 Exeter Court, BROOKSVILLE, FL 34601
Description
Brooksville country estate on 3. 9 acres bring your animals! This secluded, yet close to town property is fully fenced, with a gated driveway leading to a sprawling 4 bedroom home with an attached 2 car garage plus a 1,280 sf detached garageperfect for a workshop, extra storage, or your favorite hobbies. With over 5,600 sf under roof, this immaculate, show stopping estate features a dream layout, an outdoor kitchen, a screen enclosed pool & spa, and two spacious lanaiseverything you need for relaxed, elegant country living. Located in a gated, ultra private neighborhood with homes on large lots, this estate sits at the end of a quiet cul de sac, tucked far off the street for added privacy. A long circular driveway provides plenty of parking and a grand entrance feel, setting the stage for everything this property has to offer. Enter through the custom designed double front metal doors into the welcoming foyer. Just beyond, the massive family room awaits, featuring a wood burning fireplace, a wet bar, sliding glass doors to the lanai, and travertine flooring throughout that adds a timeless touch to every room. The kitchen is the true heart of this home, complete with a breakfast bar perfect for gathering, a window over the sink that looks out onto the peaceful backyard, and granite countertops. This home also features a cozy dinette space for casual meals and a true formal dining room for hosting memorable dinners with family and friends. All of the guest bedrooms are spacious, with the rear guest bedroom offering the added feature of an ensuite bathroomperfect for visitors or multi generational living. The primary suite is so big you might need a map to find your bed! It features a cedar lined walk in closet, a huge soaking tub and a walk in shower, plus its own private lanaiperfect for sipping your morning coffee in peace. The showstopper of this home is the outdoor living space! It has a 500 sf under roof lanai and a dream outdoor kitchen with a custom hood. The screen enclosed saltwater pool and spa offer a completely private backyardfenced and ready for your pets to enjoy. The 1,280 sf detached garage has unlimited options and so much potentialthink workshop, storage for your toys, personal gym, or creative studio. Combined with the attached 2 car garage, there's space for 6 vehicles in total. Set in a quiet neighborhood where all homes sit on large lots, this property offers the peace of rural living with the convenience of town just minutes away. Brooksville is known for its small town charm, historic sites, and thriving local dining scene. With quick access to major highways and the gulf coast, this location truly offers the best of everything.
Property Location and Similar Properties
Payment Calculator
- Principal & Interest -
- Property Tax $
- Home Insurance $
- HOA Fees $
- Monthly -
For a Fast & FREE Mortgage Pre-Approval Apply Now
Apply Now
 Apply Now
Apply Now- MLS#: W7875591 ( Residential )
- Street Address: 21000 Exeter Court
- Viewed: 275
- Price: $950,000
- Price sqft: $167
- Waterfront: No
- Year Built: 1985
- Bldg sqft: 5676
- Bedrooms: 4
- Total Baths: 3
- Full Baths: 3
- Garage / Parking Spaces: 6
- Days On Market: 140
- Acreage: 3.60 acres
- Additional Information
- Geolocation: 28.6006 / -82.3889
- County: HERNANDO
- City: BROOKSVILLE
- Zipcode: 34601
- Subdivision: Northampton Estates
- Elementary School: Brooksville Elementary
- Middle School: D.S. Parrot Middle
- High School: Hernando High
- Provided by: MERIDIAN REAL ESTATE
- Contact: Laura Norcross
- 352-585-6317

- DMCA Notice
Features
Building and Construction
- Covered Spaces: 0.00
- Exterior Features: Outdoor Grill, Outdoor Kitchen
- Flooring: Travertine
- Living Area: 2844.00
- Other Structures: Outdoor Kitchen
- Roof: Metal
Land Information
- Lot Features: Cul-De-Sac
School Information
- High School: Hernando High
- Middle School: D.S. Parrot Middle
- School Elementary: Brooksville Elementary
Garage and Parking
- Garage Spaces: 6.00
- Open Parking Spaces: 0.00
Eco-Communities
- Pool Features: Gunite, In Ground, Salt Water, Screen Enclosure
- Water Source: Well
Utilities
- Carport Spaces: 0.00
- Cooling: Central Air
- Heating: Central
- Pets Allowed: Yes
- Sewer: Septic Tank
- Utilities: Cable Available
Finance and Tax Information
- Home Owners Association Fee: 100.00
- Insurance Expense: 0.00
- Net Operating Income: 0.00
- Other Expense: 0.00
- Tax Year: 2024
Other Features
- Appliances: Dishwasher, Dryer, Microwave, Range, Refrigerator, Washer
- Association Name: CONTACT AGENT
- Country: US
- Interior Features: Eat-in Kitchen, Open Floorplan, Stone Counters, Walk-In Closet(s), Window Treatments
- Legal Description: NORTHAMPTON ESTATES LOT 13
- Levels: One
- Area Major: 34601 - Brooksville
- Occupant Type: Owner
- Parcel Number: R03-222-19-2775-0000-0130
- Possession: Close Of Escrow
- View: Trees/Woods
- Views: 275
- Zoning Code: AG
Nearby Subdivisions
Ac Croom Rdmondon Hill
Ac Croom Rdmondon Hill0655ac03
Ac03
Acreage
Az3
Brooksville Est
Brooksville Manor
Brooksville Town Of
Campers Holiday
Candlelight
Candlelight Unit 1
Cascades At S H Plant Ph 1 Rep
Cascades At Southern Hills
Cascades At Southern Hills Pla
Cedar Lane Sites
Colonial Manor
Country Club Est Unit 2
Country Club Estate
Croom Road Sub
Damac Estates
Damac Modular Home Park
Deer Haven Est Unrec
Dogwood Est Phase I
Dogwood Est Phase Iii
Dogwood Estatess
Dogwood Heights
Forest Hills Unrec
Fox Wood Plantation
Garmisch Hills
Garys Mrs T H Add
Gordys Addition
Grelles P H Sub
Gulf Ridge Park
H And H Homesites
Hales Addition To Brooksvl
Highland Acres
Highland Acres Unit 1
Highland Park Add To Brksvl
Istachatta Acres Unrecorded
Jennings Varn A Sub Of
Jennings And Varn A Sub Of
Lake Lindsey
Lake Lindsey City
Lakeside Acres Mh Sub
Laurel Oaks
Laurel Oaks Subdivision
Laws Add To Brooksville
Laws Add To Brooksvl
Leyland Preserve
Ludlow Heights
Micklers Addition To Brksvl
Mondon Hill Farm Unit 2
Mountain Park
N/a
North Brksville Hghtsreplt
Northampton Estates
Not In Hernando
Not On List
Oak Hill Add To Brksvl
Royal Oaks Est
Royal Oaks Estate
Saxons Sub
Saxons Sub Add To Brooksvl
Shadowlawn Annex
Snow Caps
Southern Hills
Southern Hills Plantation
Southern Hills Plantation Ph 1
Southern Hills Plantation Ph 2
Southern Hills Plantation Ph 3
Southern Hills Plantation Ph2
Southern Hills Plantation Ph2a
Southern Hills Plnt Ph1 Bl4735
Southside Estates
Stafford
Stenholm Sub In Sw1/4 Unrec
Sunshine Terrace
Tangerine Estates
Town Country
Unplatted
Vista Heights Estates
Whiteside Unit 2
Whitman Ph 3 Class 1 Sub
Whitman Ph 3 - Class 1 Sub
Woodland Park
Woodlawn Add
Similar Properties
Contact Info
- The Real Estate Professional You Deserve
- Mobile: 904.248.9848
- phoenixwade@gmail.com
