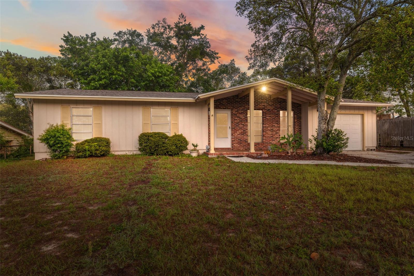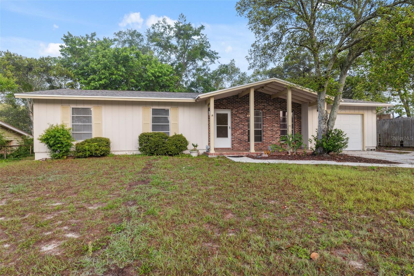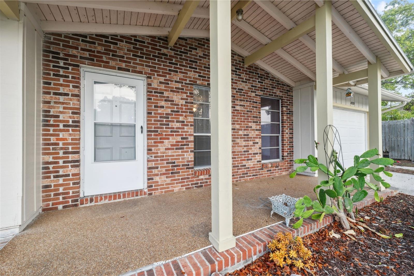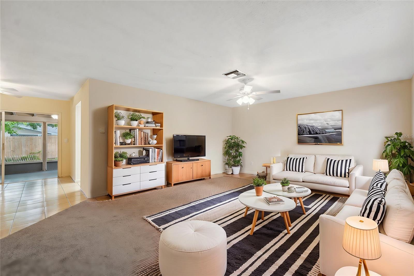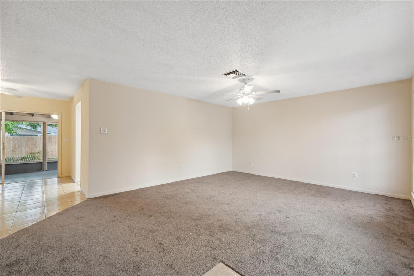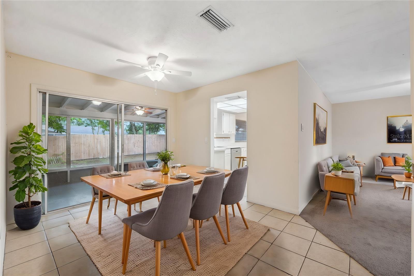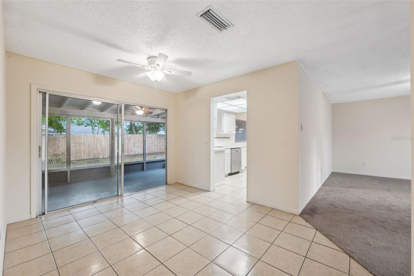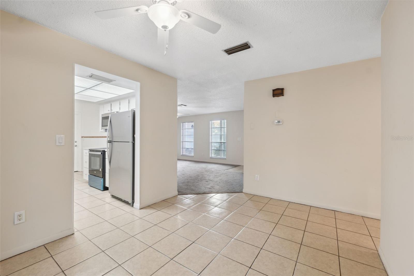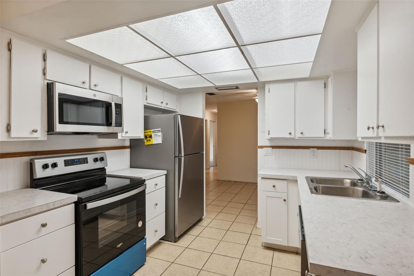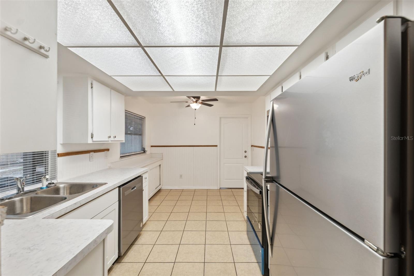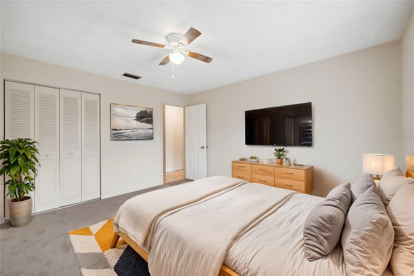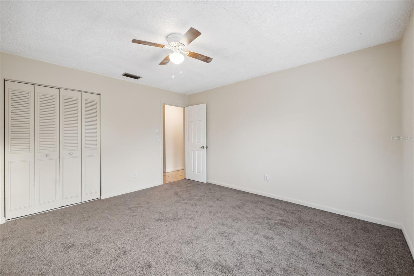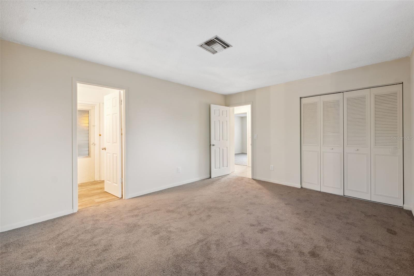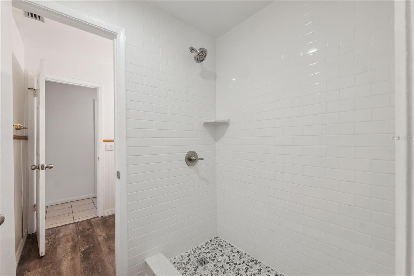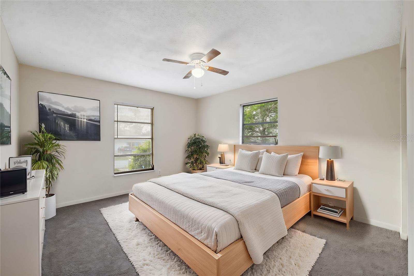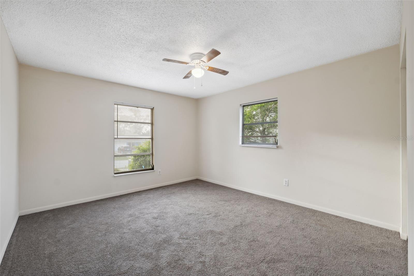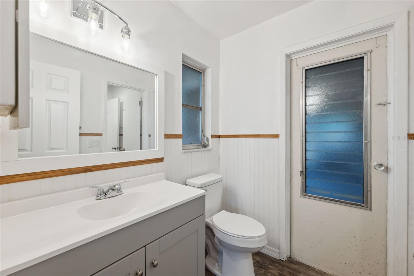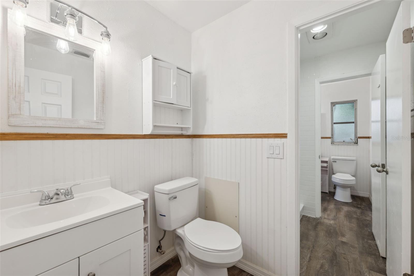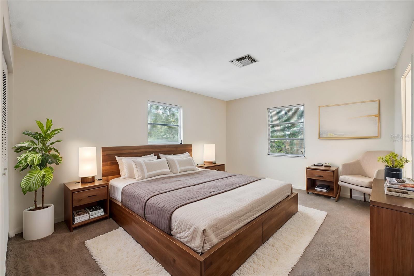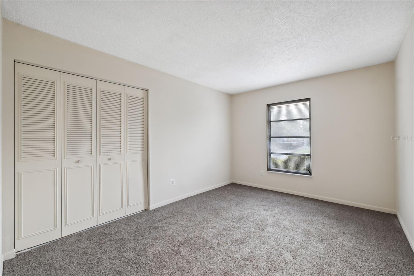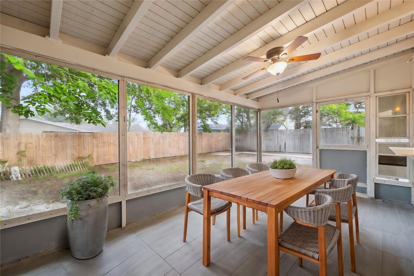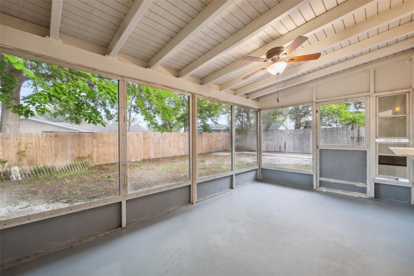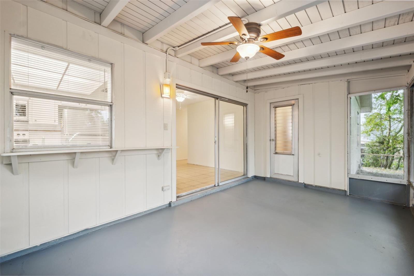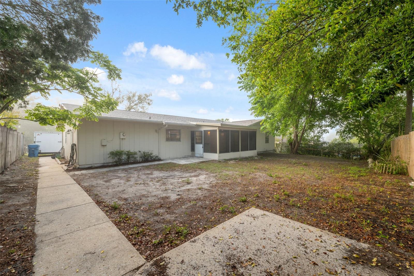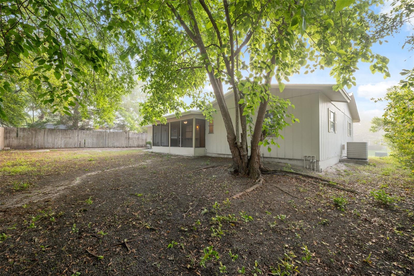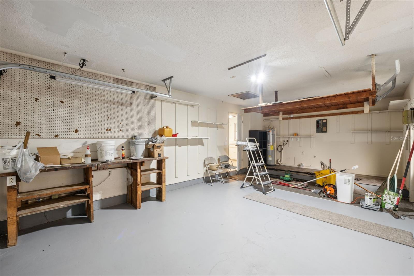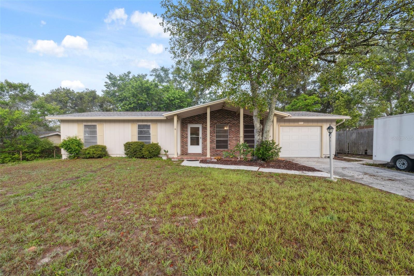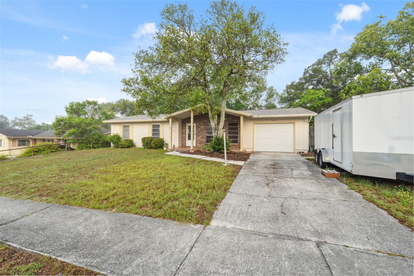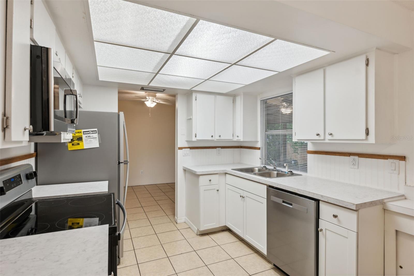PRICED AT ONLY: $245,000
Address: 4559 Crescent Road, SPRING HILL, FL 34606
Description
One or more photo(s) has been virtually staged. This delightful 3 bedroom, 2 bathroom home boasts a recently updated roof from August 2024, ensuring peace of mind for years to come. The inviting covered front porch offers ample space for outdoor furniture, creating a perfect spot to unwind and enjoy the gentle Florida breeze. Upon entering, you're welcomed into a cozy living room complete with a convenient coat closet. The adjacent dining area seamlessly connects to the living space, promoting effortless flow and making it ideal for gatherings. From the dining room, sliding glass doors lead to a fully screened and covered rear porch, featuring a pass through bar from the kitchen windowperfect for entertaining guests. The kitchen itself shines with recently upgraded appliances, including a brand new refrigerator. The primary bedroom offers built in closets and a private ensuite bathroom for added comfort. The backyard is enclosed with a wooden fence, providing both privacy and a touch of classic Florida charm. Additional features include a one car garage. Local attractions enhance the appeal of this home. Delta Woods Park, just 0.9 miles away, offers amenities such as lighted walking paths, picnic shelters, a large playground, and many types of sports courts. The renowned Weeki Wachee Springs State Park is approximately 5 miles from the property, featuring mesmerizing underwater mermaid performances and riverboat cruises, including a waterpark with slides and swimming in one of the world's most beautiful natural springs. Nature Coast Botanical Gardens & Nursery, located about 3.3 miles away, provides a tranquil setting with themed gardens and butterfly exhibits. For pet owners, Rotary Centennial Dog Park is approximately 7.4 miles from the home, offering separate play areas for different dog sizes. These nearby attractions offer a variety of recreational options to suit diverse interests.
Property Location and Similar Properties
Payment Calculator
- Principal & Interest -
- Property Tax $
- Home Insurance $
- HOA Fees $
- Monthly -
For a Fast & FREE Mortgage Pre-Approval Apply Now
Apply Now
 Apply Now
Apply Now- MLS#: W7874195 ( Residential )
- Street Address: 4559 Crescent Road
- Viewed: 95
- Price: $245,000
- Price sqft: $121
- Waterfront: No
- Year Built: 1973
- Bldg sqft: 2031
- Bedrooms: 3
- Total Baths: 2
- Full Baths: 2
- Garage / Parking Spaces: 1
- Days On Market: 159
- Additional Information
- Geolocation: 28.4987 / -82.5671
- County: HERNANDO
- City: SPRING HILL
- Zipcode: 34606
- Subdivision: Spring Hill
- Elementary School: Explorer K 8
- Middle School: Fox Chapel Middle School
- High School: Central High School
- Provided by: RE/MAX MARKETING SPECIALISTS
- Contact: Ross Hardy
- 352-686-0540

- DMCA Notice
Features
Building and Construction
- Covered Spaces: 0.00
- Exterior Features: Rain Gutters, Sidewalk, Sliding Doors
- Fencing: Wood
- Flooring: Carpet, Tile, Vinyl
- Living Area: 1327.00
- Roof: Shingle
Land Information
- Lot Features: Cleared, In County, Landscaped, Level, Sidewalk, Paved
School Information
- High School: Central High School
- Middle School: Fox Chapel Middle School
- School Elementary: Explorer K-8
Garage and Parking
- Garage Spaces: 1.00
- Open Parking Spaces: 0.00
- Parking Features: Driveway, Ground Level
Eco-Communities
- Water Source: Public
Utilities
- Carport Spaces: 0.00
- Cooling: Central Air
- Heating: Central, Electric
- Pets Allowed: Yes
- Sewer: Public Sewer
- Utilities: Cable Available, Electricity Available, Public, Sewer Available, Water Available
Finance and Tax Information
- Home Owners Association Fee: 0.00
- Insurance Expense: 0.00
- Net Operating Income: 0.00
- Other Expense: 0.00
- Tax Year: 2024
Other Features
- Appliances: Dishwasher, Microwave, Range, Refrigerator
- Country: US
- Interior Features: Ceiling Fans(s), Primary Bedroom Main Floor, Thermostat
- Legal Description: SPRING HILL UNIT 25 BLK 1682 LOT 13 ORB 326 PG 663
- Levels: One
- Area Major: 34606 - Spring Hill/Brooksville/Weeki Wachee
- Occupant Type: Vacant
- Parcel Number: R32-323-17-5250-1682-0130
- Possession: Close Of Escrow
- View: Garden
- Views: 95
- Zoning Code: PDP(SF)
Nearby Subdivisions
Berkeley Manor
Berkeley Manor Phase I
Berkeley Manor Unit 4 Ph 2
Forest Oaks
Forest Oaks Unit 1
Forest Oaks Unit 4
N/a
Not On List
Spring Hill
Spring Hill Un 4
Spring Hill Unit 1
Spring Hill Unit 1 Repl 2
Spring Hill Unit 15
Spring Hill Unit 2
Spring Hill Unit 21
Spring Hill Unit 22
Spring Hill Unit 25
Spring Hill Unit 26
Spring Hill Unit 3
Spring Hill Unit 4
Spring Hill Unit 5
Spring Hill Unit 6
Spring Hill Unit 8
Timber Pines
Timber Pines (village At)
Timber Pines Pn Gr Vl Tr 6 1a
Timber Pines Pn Gr Vl Tr 6 2b
Timber Pines Tr 11 Un 1
Timber Pines Tr 11 Un 2
Timber Pines Tr 12 Un 1
Timber Pines Tr 13
Timber Pines Tr 13 Un 1a
Timber Pines Tr 13 Un 2a
Timber Pines Tr 2 Un 1
Timber Pines Tr 20
Timber Pines Tr 21 Un 1
Timber Pines Tr 21 Un 2
Timber Pines Tr 22 Un 1
Timber Pines Tr 23 Un 1
Timber Pines Tr 23 Un 2
Timber Pines Tr 24
Timber Pines Tr 25
Timber Pines Tr 29
Timber Pines Tr 30
Timber Pines Tr 33 Ph 1
Timber Pines Tr 33 Ph 2
Timber Pines Tr 34
Timber Pines Tr 35
Timber Pines Tr 38 Un 1
Timber Pines Tr 39
Timber Pines Tr 40
Timber Pines Tr 43
Timber Pines Tr 46 Ph 1
Timber Pines Tr 47 Un 1
Timber Pines Tr 5 Un 1
Timber Pines Tr 5 Un 2
Timber Pines Tr 54
Timber Pines Tr 55
Timber Pines Tr 56
Timber Pines Tr 60-61 U1 Repl1
Timber Pines Tr 61 Un 3 Ph1 Rp
Timber Pines Tr 61 Un 3 Ph2
Timber Pines Tr 8 Un 2a - 3
Timber Pines Tract 35 Lot 3
Tmbr Pines Pn Gr Vl
Weeki Wachee Acres
Weeki Wachee Acres Add
Weeki Wachee Acres Add Un 1
Weeki Wachee Acres Add Un 3
Weeki Wachee Acres Unit 3
Weeki Wachee Heights
Weeki Wachee Heights Unit 1
Weeki Wachee Woodlands
Weeki Wachee Woodlands Un 1
Contact Info
- The Real Estate Professional You Deserve
- Mobile: 904.248.9848
- phoenixwade@gmail.com
