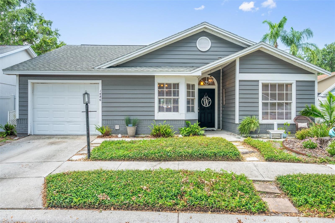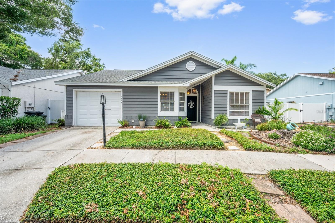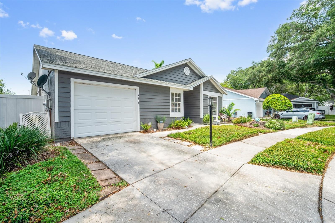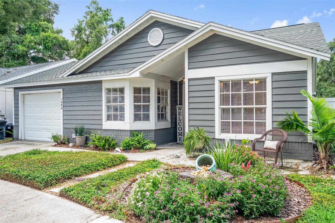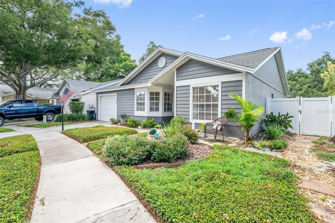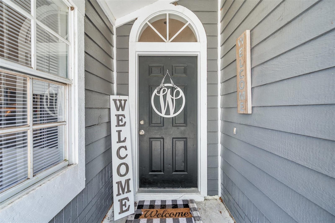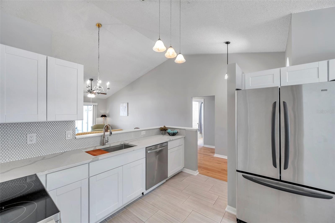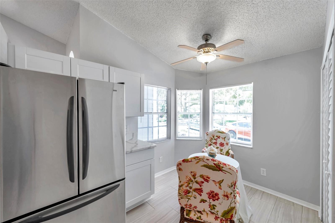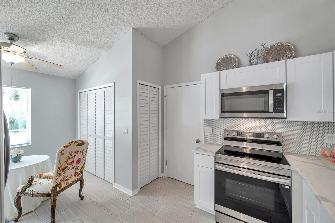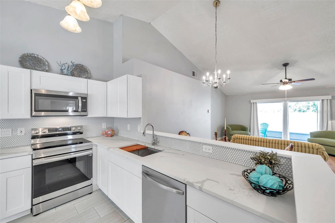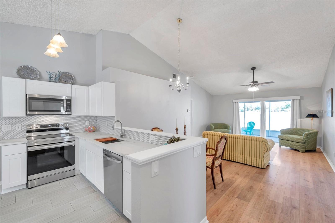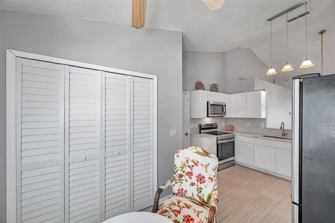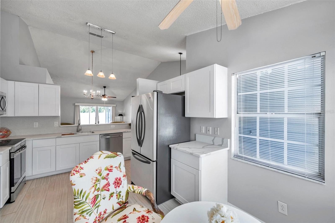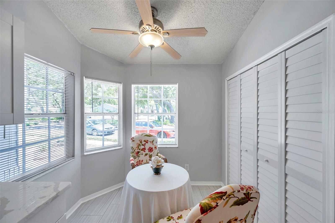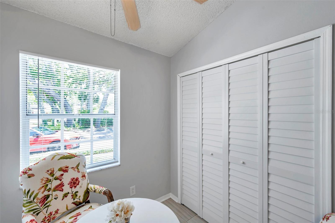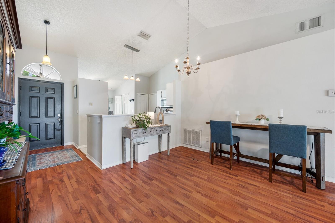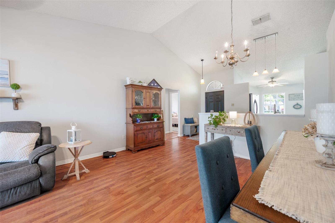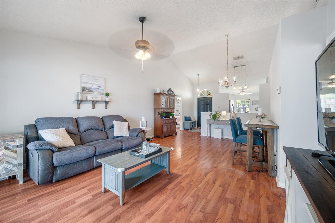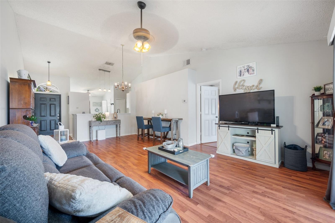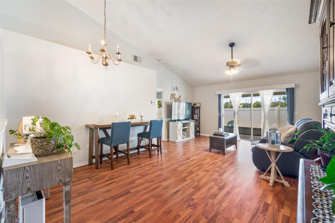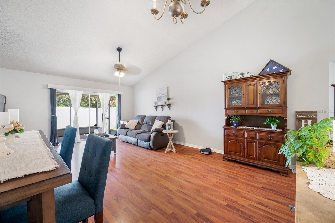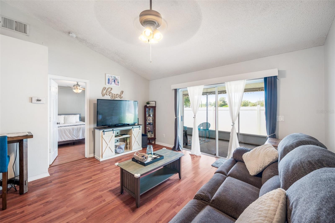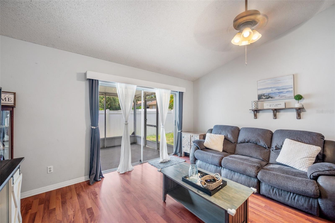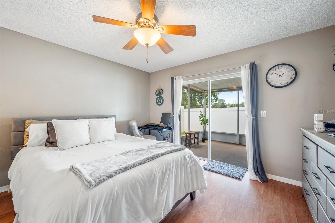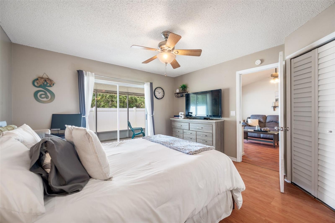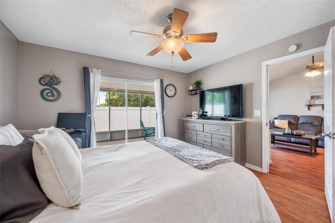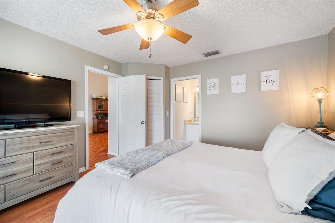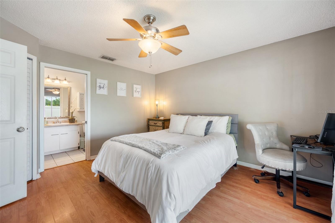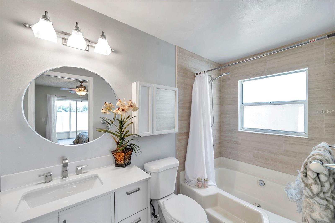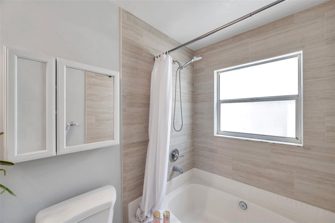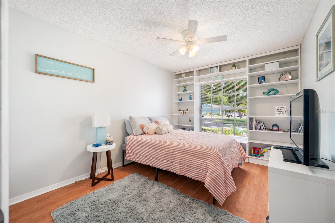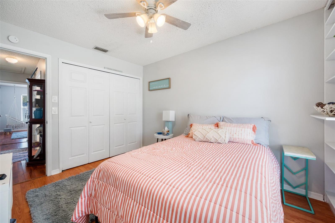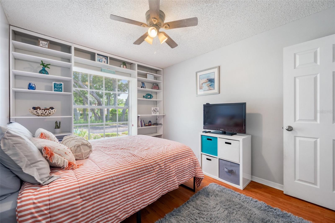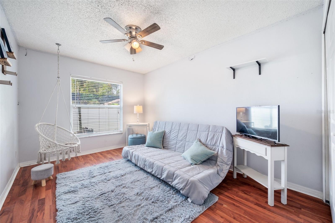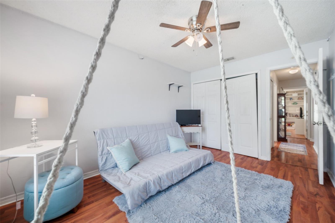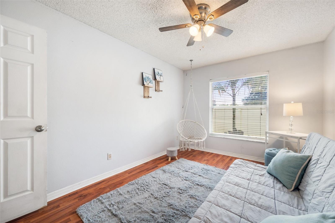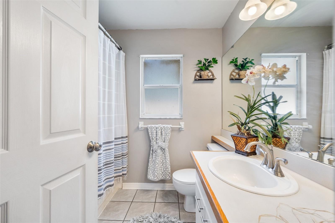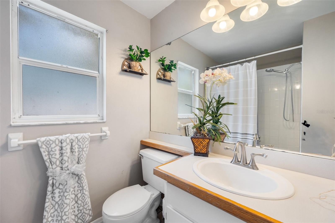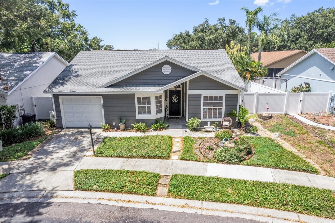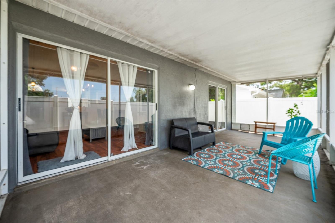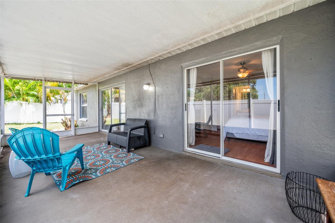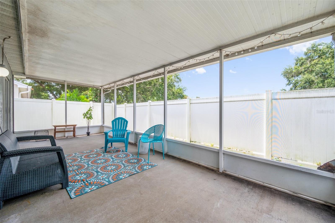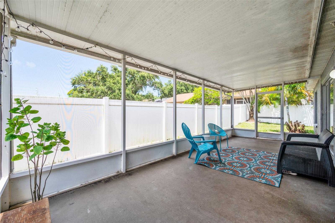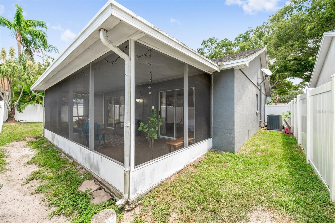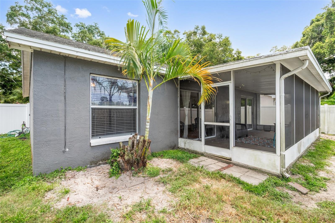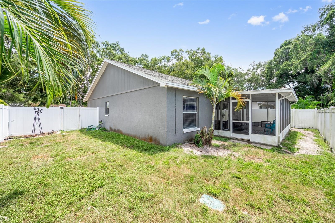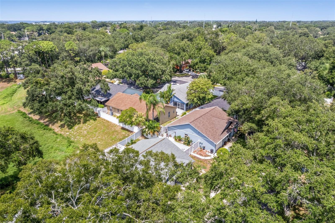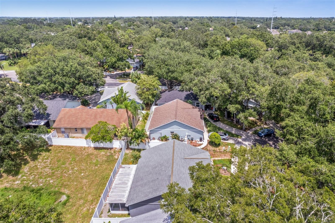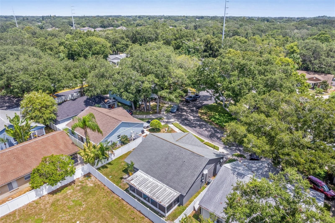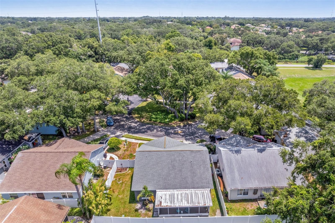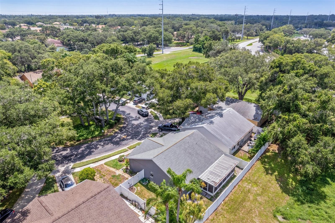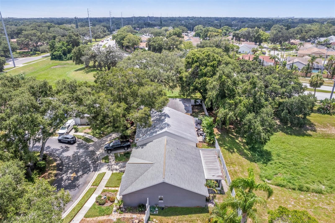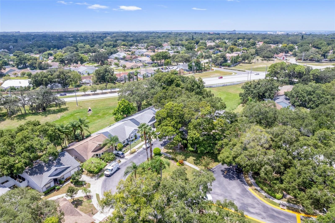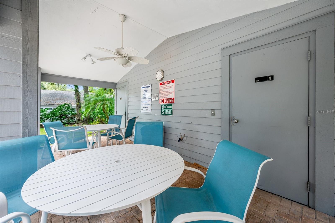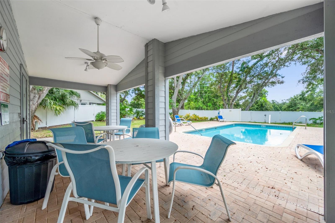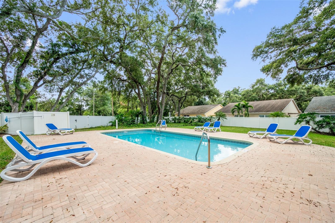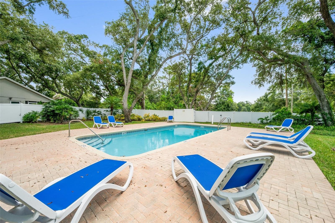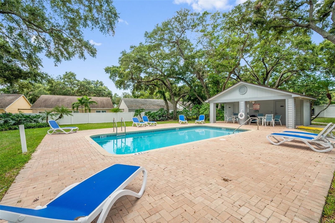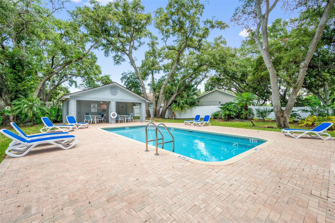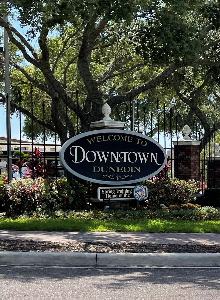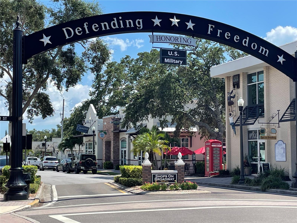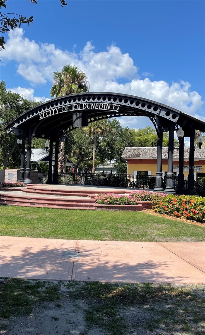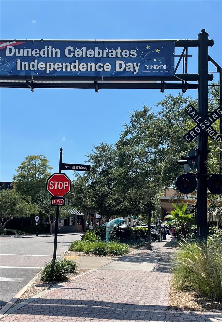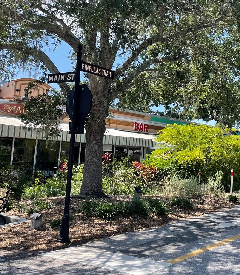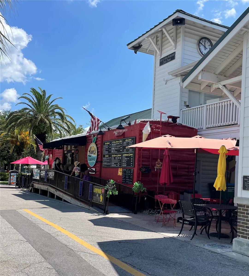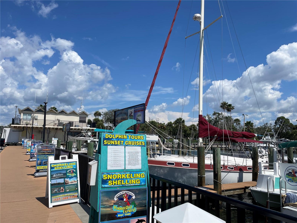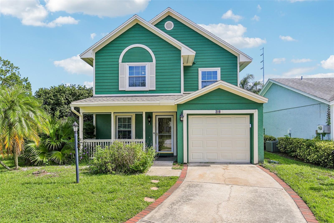PRICED AT ONLY: $367,700
Address: 1486 Loman Court, PALM HARBOR, FL 34683
Description
Welcome to your terrific home at 1486 loman ct, palm harbor, fl in the upscale community of franklin square & in very desirable school district. This wonderful home features 3 bedrooms, 2 bathrooms, 1 car garage with just under 1300 sqft on a cul de sac in a non flood zone. Take a refreshing dip in the community pool located on briar ct or ride your bike a short distance to the beach. Features just updated 6/2025 that you will love: popcorn ceiling has been removed & retextured to give a modern flair, the vinyl fence in the backyard is extended & lanai concrete floor is newly painted. Superb exterior features are pretty front elevation with large windows, lovely front porch, easy breezy tropical landscaping, carriage light, lamp post & fully fenced back yard with no rear neighbors. As you step inside, you'll love how natural sunshine streams through the multiple windows illuminating the interior together with the various light fixtures. The open floor plan consists of the foyer with pendant light & half moon window over the door, formal dining & living rooms, kitchen & dinette. The renovated kitchen (2025) has stainless steel appliances including a new dishwasher (2024), stunning quartz counters, brand new shaker style cabinets with modern hardware, breakfast bar, classic penny tile backsplash, closet pantry, triple pendant lighting & a stainless undermount sink with waterfall edge & accessories included (wood cutting board, rinsing pan & drying rack). Enjoy a casual meal at the breakfast nook featuring a ceiling fan or spread out in the dining room with a beautiful chandelier to set the ambiance. The bright & airy living room features high ceilings, fan & plant shelving so you can accessorize the space like an hgtv designer. There are 2 sets of double sliding glass doors from the living room & primary bedroom to the screened lanai to truly enjoy the indoor outdoor experience! The amazing primary bedroom can easily accommodate king size furniture, has a walk in closet & en suite. The sensual primary bathroom just updated (2025) consists of the garden tub/shower combo with rain shower head, sink, quartz counter, cabinets with soft close hinges, mirrored medicine chest & pocket door. In the opposite wing of the home, you'll find two more bedrooms with ceiling fans, ample closet space & a full bathroom. The front bedroom features a wall of custom bookshelves framing a large window. The spacious bathroom features expansive laminate counter, lots of cabinet storage, sink with newer faucet & shower/tub combo. The house systems are updated: roof 4/2018 & ac 5/2009. More wonderful details in this home include half moon window over the front door, entryway pendant light in the foyer, marble window sills, curtain rods that convey, laundry closet in the kitchen & ceramic tile or laminate floors throughout the home (no carpet anywhere). The hoa fee of $270/month covers lawn care, tree trimming, private road & community amenities like the refreshing swimming pool. Location is perfect near excellent schools, shopping, restaurants, parks/recreation facilities, medical plazas, places of worship, beaches & tourist attractions like the sponge docks in tarpon springs, downtown dunedin & pinellas trail. Make this your future home!
Property Location and Similar Properties
Payment Calculator
- Principal & Interest -
- Property Tax $
- Home Insurance $
- HOA Fees $
- Monthly -
For a Fast & FREE Mortgage Pre-Approval Apply Now
Apply Now
 Apply Now
Apply Now- MLS#: W7875223 ( Residential )
- Street Address: 1486 Loman Court
- Viewed: 46
- Price: $367,700
- Price sqft: $199
- Waterfront: No
- Year Built: 1992
- Bldg sqft: 1848
- Bedrooms: 3
- Total Baths: 2
- Full Baths: 2
- Garage / Parking Spaces: 1
- Days On Market: 94
- Additional Information
- Geolocation: 28.0527 / -82.7607
- County: PINELLAS
- City: PALM HARBOR
- Zipcode: 34683
- Subdivision: Franklin Square East
- Elementary School: Lake St George Elementary PN
- Middle School: Palm Harbor Middle PN
- High School: Palm Harbor Univ High PN
- Provided by: FUTURE HOME REALTY
- Contact: Janina Wozniak
- 800-921-1330

- DMCA Notice
Features
Building and Construction
- Builder Name: Lennar Homes
- Covered Spaces: 0.00
- Exterior Features: Garden, Lighting, Rain Gutters, Sidewalk, Sliding Doors
- Fencing: Vinyl
- Flooring: Ceramic Tile, Laminate
- Living Area: 1294.00
- Roof: Shingle
Property Information
- Property Condition: Completed
Land Information
- Lot Features: Cleared, Cul-De-Sac, In County, Landscaped, Level, Near Golf Course, Near Marina, Near Public Transit, Sidewalk, Paved, Private
School Information
- High School: Palm Harbor Univ High-PN
- Middle School: Palm Harbor Middle-PN
- School Elementary: Lake St George Elementary-PN
Garage and Parking
- Garage Spaces: 1.00
- Open Parking Spaces: 0.00
- Parking Features: Covered, Driveway, Ground Level, Off Street
Eco-Communities
- Pool Features: Child Safety Fence, Gunite, In Ground, Lighting, Outside Bath Access
- Water Source: Public
Utilities
- Carport Spaces: 0.00
- Cooling: Central Air
- Heating: Central, Electric, Heat Pump
- Pets Allowed: Yes
- Sewer: Public Sewer
- Utilities: BB/HS Internet Available, Cable Available, Cable Connected, Electricity Connected, Public, Sewer Connected, Water Connected
Amenities
- Association Amenities: Maintenance, Pool, Recreation Facilities
Finance and Tax Information
- Home Owners Association Fee Includes: Pool, Maintenance Structure, Maintenance Grounds, Maintenance, Pest Control, Private Road, Recreational Facilities
- Home Owners Association Fee: 270.00
- Insurance Expense: 0.00
- Net Operating Income: 0.00
- Other Expense: 0.00
- Tax Year: 2024
Other Features
- Accessibility Features: Accessible Entrance, Accessible Kitchen, Accessible Central Living Area, Accessible Washer/Dryer, Central Living Area
- Appliances: Dishwasher, Disposal, Electric Water Heater, Microwave, Range, Refrigerator
- Association Name: Monarch Association Management
- Association Phone: 727-804-4766
- Country: US
- Furnished: Unfurnished
- Interior Features: Built-in Features, Ceiling Fans(s), Eat-in Kitchen, High Ceilings, Living Room/Dining Room Combo, Open Floorplan, Primary Bedroom Main Floor, Solid Surface Counters, Solid Wood Cabinets, Split Bedroom, Stone Counters, Thermostat, Walk-In Closet(s), Window Treatments
- Legal Description: FRANKLIN SQUARE EAST LOT 120
- Levels: One
- Area Major: 34683 - Palm Harbor
- Occupant Type: Vacant
- Parcel Number: 13-28-15-29385-000-1200
- Possession: Close Of Escrow
- Style: Florida, Patio Home, Ranch
- View: Garden
- Views: 46
- Zoning Code: RPD-5
Nearby Subdivisions
Allens Ridge
Arbor Chase
Arbor Glen Ph Two
Autumn Woods-unit Ii
Autumn Woodsunit 1
Autumn Woodsunit Ii
Baywood Village
Baywood Village Sec 2
Baywood Village Sec 3
Baywood Village Sec 5
Beacon Groves
Blue Jay Woodlands Ph 1
Burghstreamss Sub
Courtyards 2 At Gleneagles
Crystal Beach Rev
Dove Hollow-unit Ii
Dove Hollowunit I
Dove Hollowunit Ii
Enclave At Gleneagles
Enclave At Palm Harbor
Eniswood
Eniswoodunit I
Estates At Eniswood
Franklin Square East
Franklin Square Ph Iii
Futrells Sub
Gleneagles Cluster
Golf View Estates
Grand Bay Heights
Grand Bay Sub
Green Valley Estates
Griders H L Sub
Hammocks The
Hammocks The Unit Iii
Harbor Hills Of Palm Harbor
Harbor Lakes
Harbor Place
Highlands Of Innisbrook
Hilltop Groves Estates
Indian Bluff Island
Indian Bluff Island 3rd Add
Indian Trails
Indian Trails Add
Innisbrook
Innisbrook Prcl F
Kramer F A Sub
Lake Highlands Estates
Larocca Estates
Manning Oaks
Not On List
Ozona Shores
Pine Lake
Pleasant Valley Add
Silver Ridge
Spanish Oaks
St Joseph Sound Estates
Sutherland Shores
Sutherland Town Of
Sutherland Town Of Blk 117 Lot
Sutherland, Town Of Blk 117, L
Sutton Woods
Tampa Tarpon Spgs Land Co
Townhomes Of Westlake
Villas Of Beacon Groves
Wall Spgs
Waterford Crossing Ph I
Waterford Crossing Ph Ii
West Lake Village
Westlake Village
Westlake Village Sec Ii
Westlake Villas Condo
Wexford Leas
Whisper Lake Sub
Similar Properties
Contact Info
- The Real Estate Professional You Deserve
- Mobile: 904.248.9848
- phoenixwade@gmail.com
