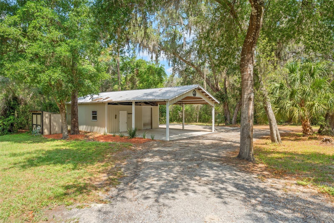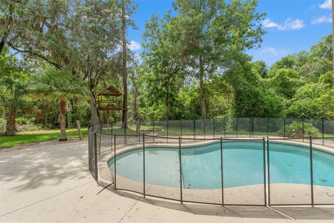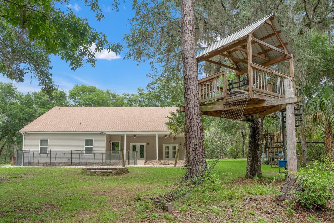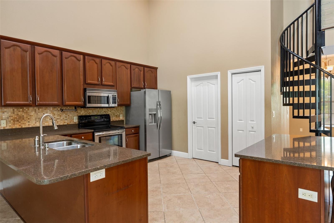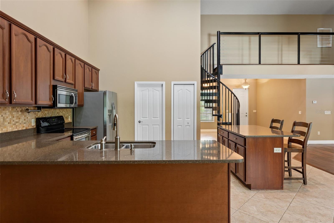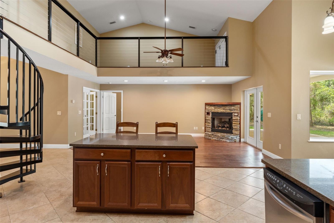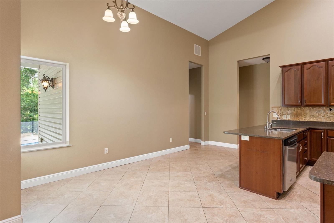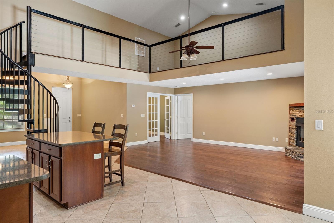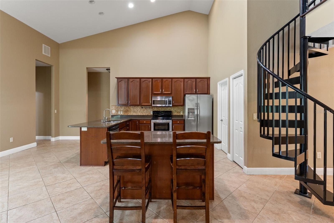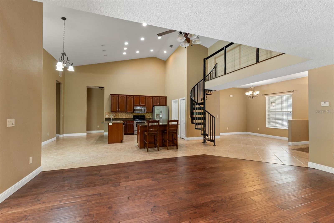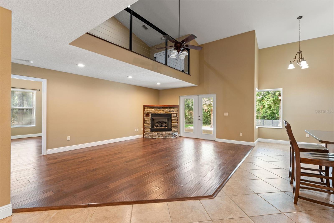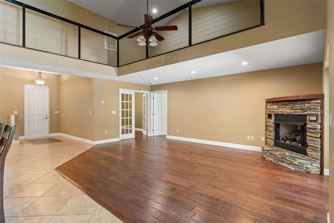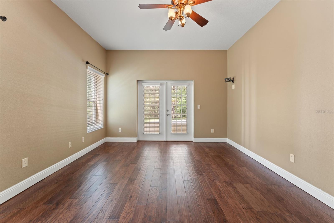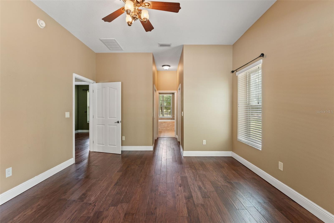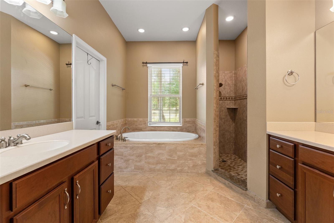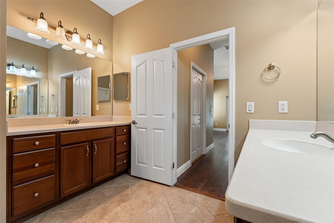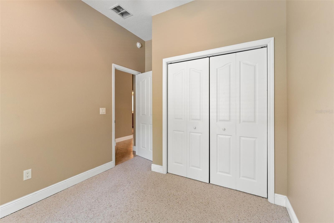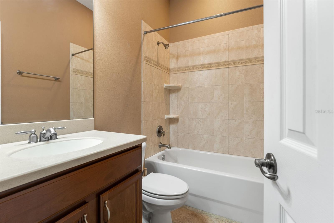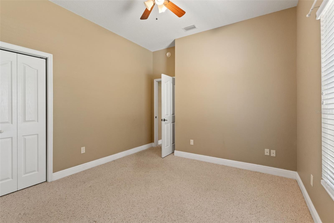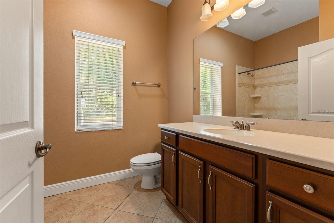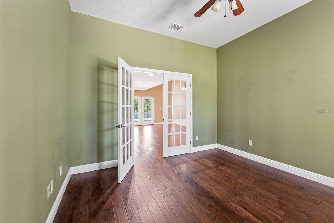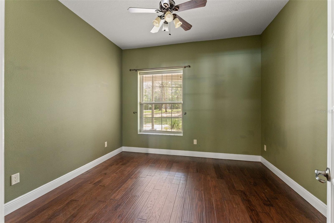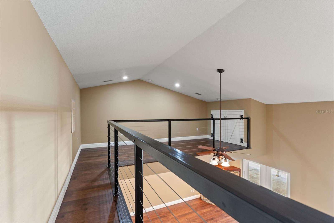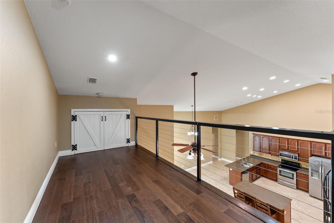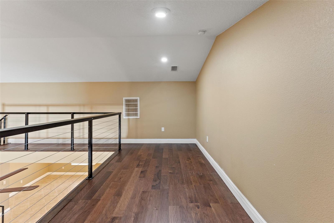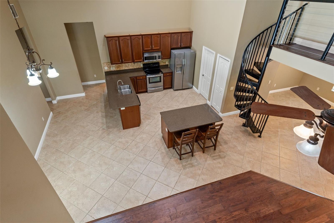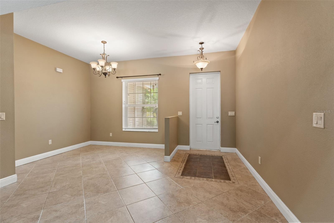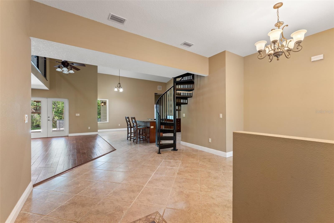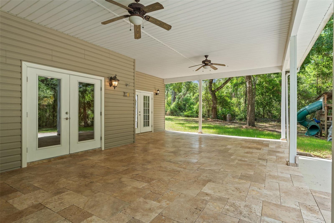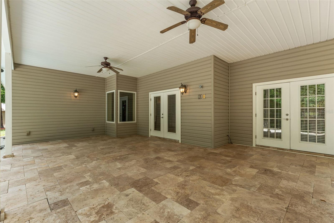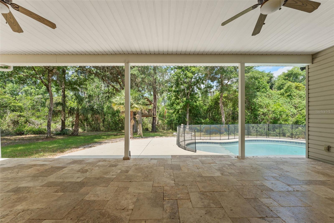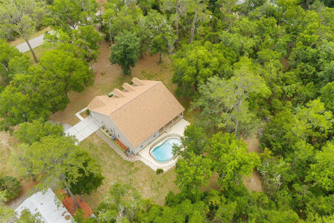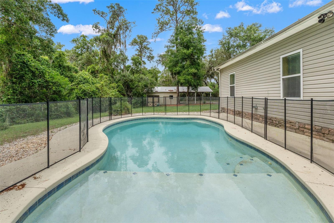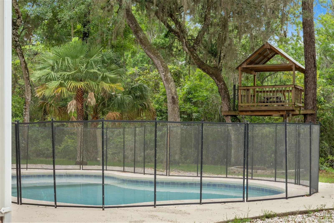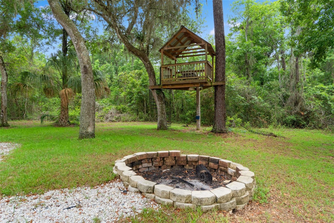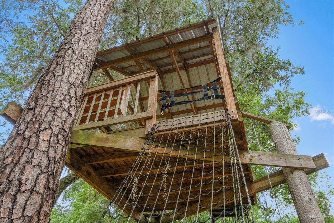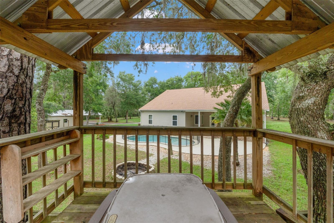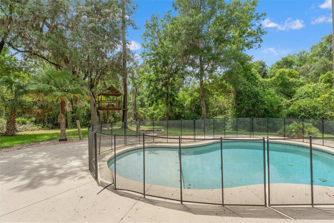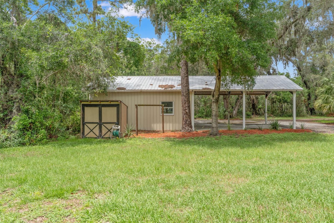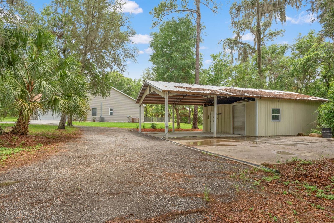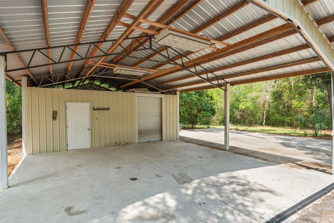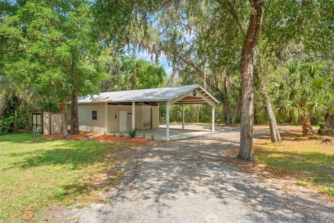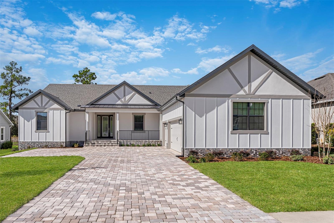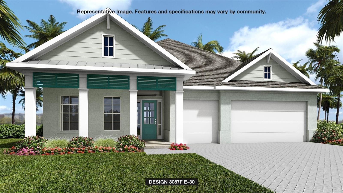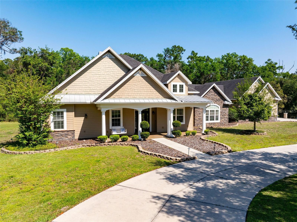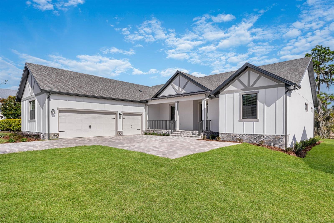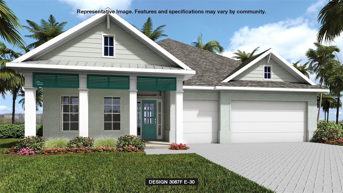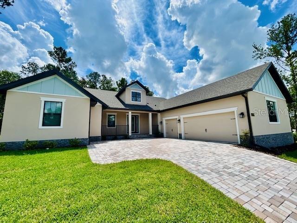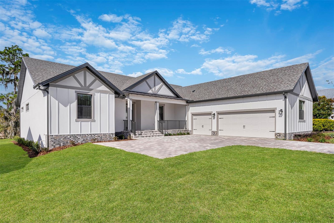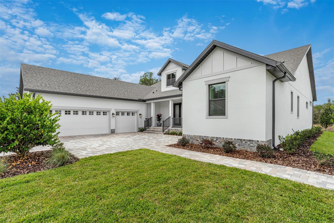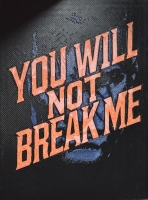PRICED AT ONLY: $730,000
Address: 5487 Valley View Drive, BROOKSVILLE, FL 34601
Description
If land, privacy, and lifestyle amenities are what you've been dreaming of, this Cedar Falls gem may be the one that makes your homeownership goals a reality! Tucked away at the end of a quiet dead end road, this beautifully maintained 4 bedroom, 3 bathroom pool home offers over 2,400 square feet of versatile living spaceincluding a private office and a spacious loft. Designed with function and comfort in mind, the open concept layout features both formal and eat in dining options, a kitchen with room for multiple chefs, and a smart split floor plan that ensures privacy for the primary suite. The owner's retreat offers direct pool access, ample space to relax, and a tranquil setting away from the guest bedrooms. Three additional bedrooms provide plenty of room for family, guests, or multi generational living. Working or schooling from home? Enjoy the convenience of a dedicated home office and a detached office or studio space located in the barnideal for creative pursuits, remote work, or small business needs. Step outside and embrace the good life: an open air pool area with travertine pavers, a treehouse fortress and playground, a garden ready backyard, and just the right amount of land to start your homesteading adventure. There's also generous parking and storage for boats, RVs, tools, and toysand a brand new 2025 roof for peace of mind.
Property Location and Similar Properties
Payment Calculator
- Principal & Interest -
- Property Tax $
- Home Insurance $
- HOA Fees $
- Monthly -
For a Fast & FREE Mortgage Pre-Approval Apply Now
Apply Now
 Apply Now
Apply Now- MLS#: W7875587 ( Residential )
- Street Address: 5487 Valley View Drive
- Viewed: 39
- Price: $730,000
- Price sqft: $187
- Waterfront: No
- Year Built: 2007
- Bldg sqft: 3911
- Bedrooms: 4
- Total Baths: 3
- Full Baths: 3
- Garage / Parking Spaces: 4
- Days On Market: 29
- Acreage: 2.52 acres
- Additional Information
- Geolocation: 28.5146 / -82.3463
- County: HERNANDO
- City: BROOKSVILLE
- Zipcode: 34601
- Subdivision: Cedar Falls Ph V
- Elementary School: Eastside Elementary School
- Middle School: D.S. Parrot Middle
- High School: Hernando High
- Provided by: FLORIDA CRACKER PROPERTIES
- Contact: Erica Sumner
- 352-345-8151

- DMCA Notice
Features
Building and Construction
- Covered Spaces: 0.00
- Exterior Features: Lighting
- Flooring: Carpet, Tile, Wood
- Living Area: 2495.00
- Other Structures: Barn(s), Shed(s), Storage
- Roof: Shingle
Land Information
- Lot Features: Cleared, Landscaped, Level
School Information
- High School: Hernando High
- Middle School: D.S. Parrot Middle
- School Elementary: Eastside Elementary School
Garage and Parking
- Garage Spaces: 2.00
- Open Parking Spaces: 0.00
- Parking Features: Driveway
Eco-Communities
- Pool Features: Child Safety Fence, Gunite, In Ground
- Water Source: Well
Utilities
- Carport Spaces: 2.00
- Cooling: Central Air
- Heating: Central
- Sewer: Septic Needed
- Utilities: Cable Available, Electricity Connected
Finance and Tax Information
- Home Owners Association Fee: 0.00
- Insurance Expense: 0.00
- Net Operating Income: 0.00
- Other Expense: 0.00
- Tax Year: 2024
Other Features
- Appliances: Dishwasher, Disposal, Dryer, Microwave, Refrigerator, Washer, Water Softener
- Country: US
- Interior Features: Ceiling Fans(s), High Ceilings, Open Floorplan, Split Bedroom, Vaulted Ceiling(s), Walk-In Closet(s)
- Legal Description: CEDAR FALLS PHASE V BLK G LOT 1
- Levels: One
- Area Major: 34601 - Brooksville
- Occupant Type: Vacant
- Parcel Number: R06-123-20-0111-00G0-0010
- Style: Ranch
- View: Pool, Trees/Woods
- Views: 39
- Zoning Code: AG
Nearby Subdivisions
1b
Ac Ayers Rdwisconpkwy E Ac04
Ac Croom Rdmondon Hill
Ac Croom Rdmondon Hill0655ac03
Acreage
Az3
Brooksville Est
Brooksville Estate
Brooksville Manor
Brooksville Town Of
Candlelight
Candlelight Unit 2
Carlin Drive Sub Unrec
Carlin Drive Subd Unrec
Cascades At S H Plant Ph 1 Rep
Cascades At Southern Hills
Cedar Falls Ph V
Cedar Falls Phase V
Cedar Lane Sites
Central Park
Croom Rdmondon Hill0655ac03
Croom Road Sub
Damac Estates
Damac Modular Home Park
Deer Haven Est Unrec
Dogwood Est Phase Ii
Dogwood Est Phase Iii
Dogwood Estate Ph Ii
Dogwood Estate Ph Iv
Dogwood Estatess
Dogwood Heights
Forest Hills Unrec
Fox Wood Plantation
Garmisch Hills
Glendale
Gordys Addition
Grelles P H Sub
Gulf Ridge Park
H And H Homesites
Hales Addition To Brooksvl
Hammock Acres
Highland Park Add To Brksvl
Hulls Unrec Sub
Jennings Varn A Sub Of
Jennings & Varn A Sub Of
Jennings And Varn A Sub Of
Lake Lindsey
Lake Lindsey City
Laurel Oaks
Laurel Oaks Subdivision
Laws Add To Brooksville
Laws Add To Brooksvl
Leyland Preserve
Lowery Sub
Ludlow Heights
Mondon Hill Farm Unit 2
Mountain Park
N/a
North Brksville Heights
Northampton Estates
Not In Hernando
Not On List
Park View Courts Replat
Parsons Add To Brooksville
Potterfield Gdn Ac Sec H
Potterfield Hern Baby Farm
Royal Oaks Est
Royal Oaks Estate
Sand Rdg Ph Two
Saxons Sub
Saxons Sub Add Of Blk 4
Shadowlawn Annex
Southern Hills
Southern Hills Plantation
Southern Hills Plantation Ph 1
Southern Hills Plantation Ph 2
Southern Hills Plantation Ph 3
Southern Hills Plantation Ph2
Southern Hills Plnt Ph1 Bl4735
Southside Estates
Spring Lake Area Incl Class 1s
Spring Lake Area Incl. 1-sllf
Spring Lake Area Incl. Class1s
Spring Lake Area. Class 1-sllf
Stenholm Sub In Sw1/4 Unrec
Sunshine Terrace
Tangerine Estates
That Part Of E12 Of Nw 14 Of S
Town Country
Unplatted
Whitman Ph 3 Class 1 Sub
Woodland Park
Woodlawn Add
Similar Properties
Contact Info
- The Real Estate Professional You Deserve
- Mobile: 904.248.9848
- phoenixwade@gmail.com

